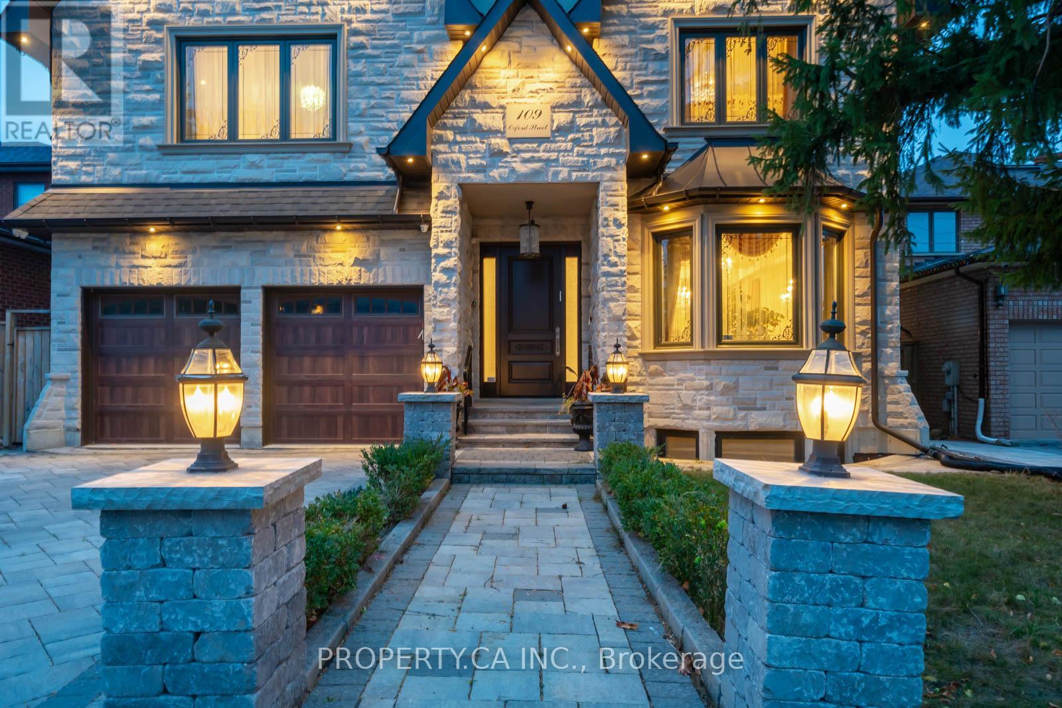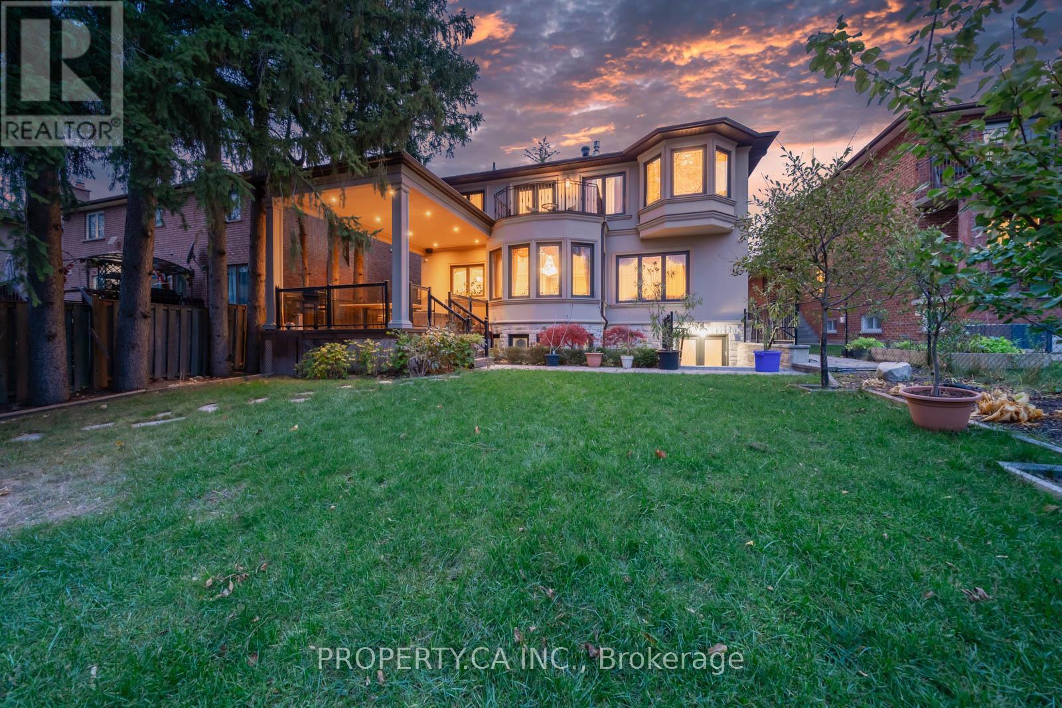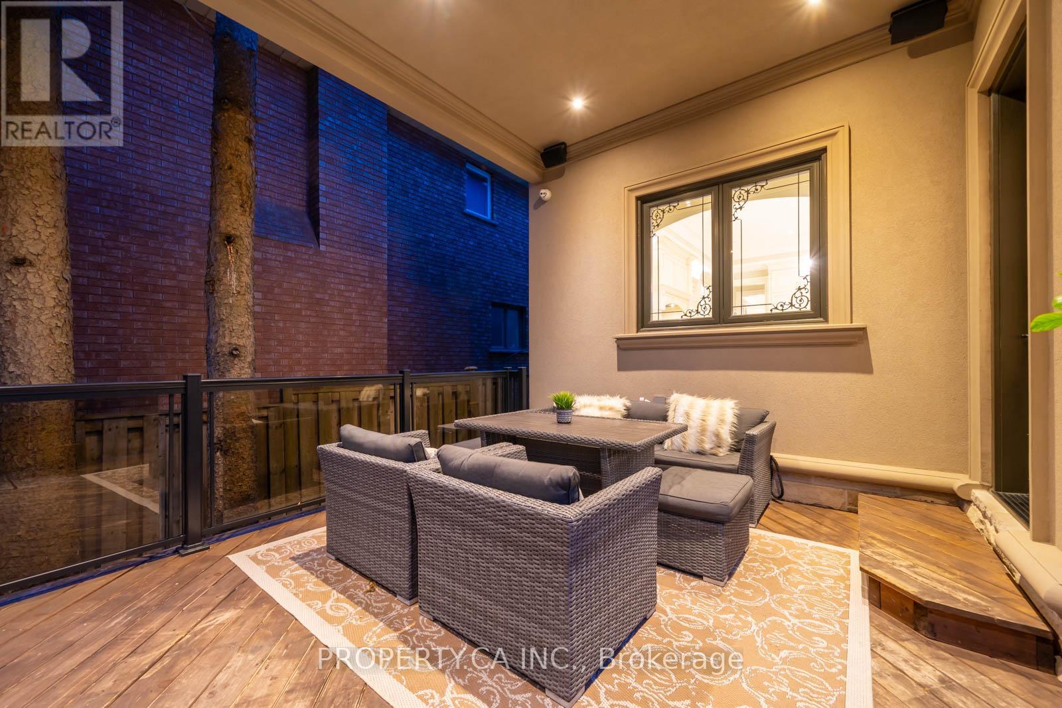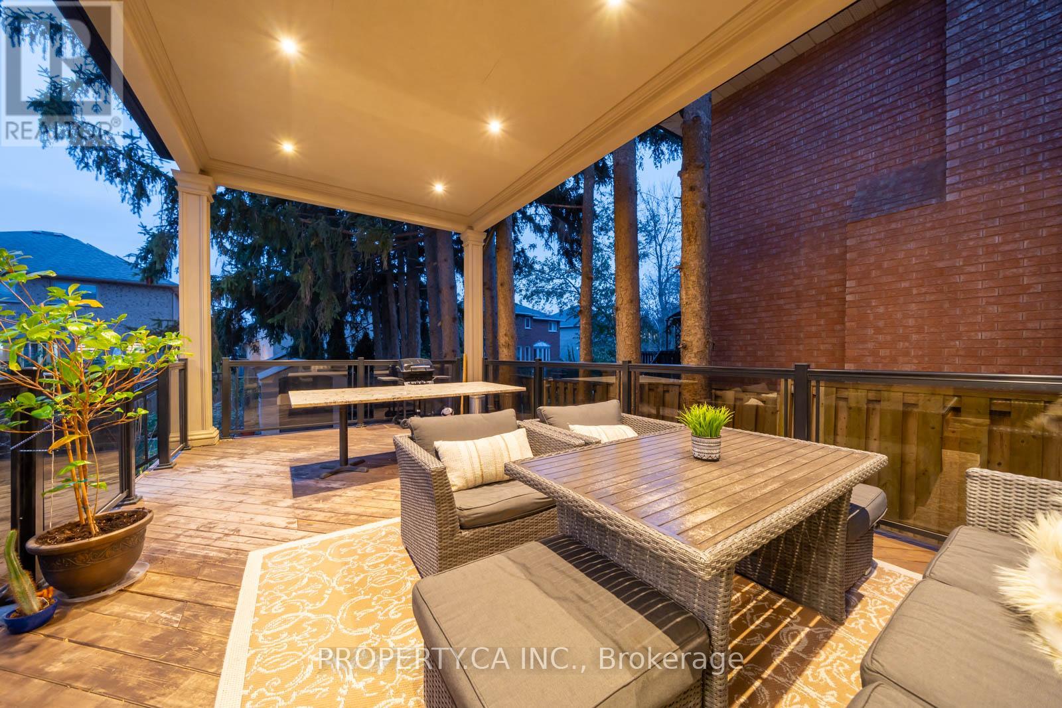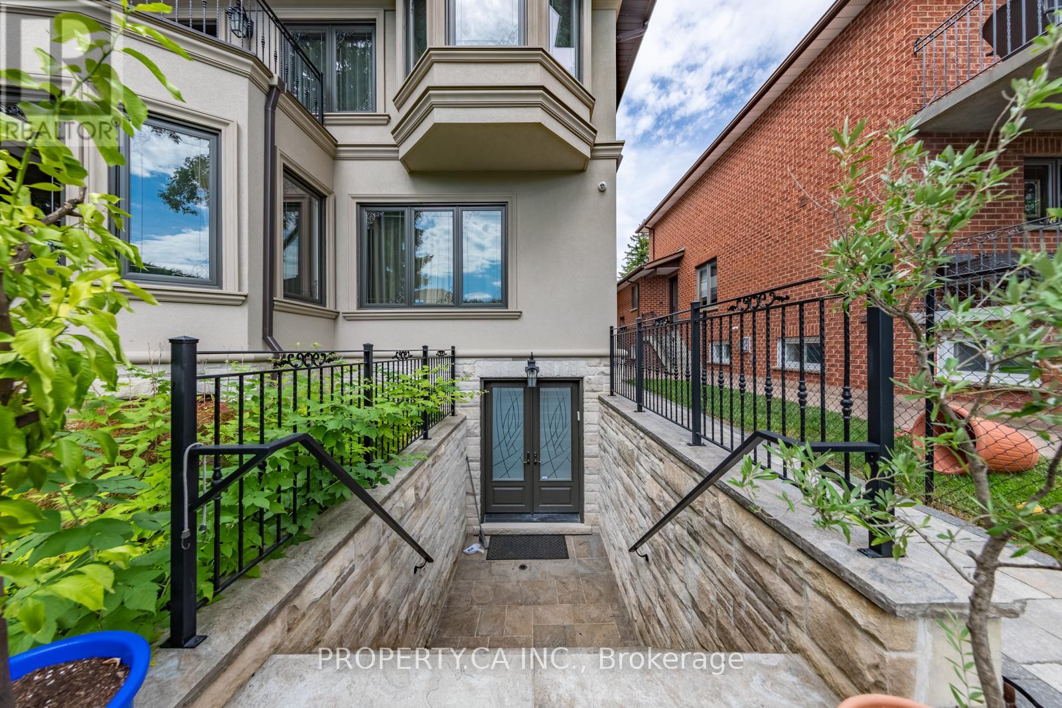245 West Beaver Creek Rd #9B
(289)317-1288
109 Oxford Street Richmond Hill, Ontario L4C 4L6
7 Bedroom
6 Bathroom
3500 - 5000 sqft
Fireplace
Central Air Conditioning
Forced Air
$3,375,999
Stunning custom-built home in prestigious Mill Pond! Over 5,000 sqft of luxury with 5 beds, each with ensuite. Features 10-ft ceilings, oversized skylight, pot lights, wainscoting, cameras, speakers, 2nd floor laundry, and heated floors. Finished basement with sep. entrance, 2nd kitchen, sauna, theatre, bar, and backyard oasis. Prime location: top schools, trails, and Mill Pond. (id:35762)
Property Details
| MLS® Number | N12264375 |
| Property Type | Single Family |
| Community Name | Mill Pond |
| AmenitiesNearBy | Park, Schools |
| ParkingSpaceTotal | 6 |
Building
| BathroomTotal | 6 |
| BedroomsAboveGround | 5 |
| BedroomsBelowGround | 2 |
| BedroomsTotal | 7 |
| Age | 6 To 15 Years |
| Appliances | Oven |
| BasementDevelopment | Finished |
| BasementFeatures | Walk Out |
| BasementType | N/a (finished) |
| ConstructionStyleAttachment | Detached |
| CoolingType | Central Air Conditioning |
| ExteriorFinish | Brick |
| FireplacePresent | Yes |
| FlooringType | Hardwood, Ceramic |
| HalfBathTotal | 1 |
| HeatingFuel | Natural Gas |
| HeatingType | Forced Air |
| StoriesTotal | 2 |
| SizeInterior | 3500 - 5000 Sqft |
| Type | House |
| UtilityWater | Municipal Water |
Parking
| Attached Garage | |
| Garage |
Land
| Acreage | No |
| FenceType | Fenced Yard |
| LandAmenities | Park, Schools |
| Sewer | Sanitary Sewer |
| SizeDepth | 144 Ft ,10 In |
| SizeFrontage | 50 Ft |
| SizeIrregular | 50 X 144.9 Ft |
| SizeTotalText | 50 X 144.9 Ft |
Rooms
| Level | Type | Length | Width | Dimensions |
|---|---|---|---|---|
| Second Level | Bedroom 5 | 3.96 m | 3.11 m | 3.96 m x 3.11 m |
| Second Level | Primary Bedroom | 6.19 m | 5.6 m | 6.19 m x 5.6 m |
| Second Level | Laundry Room | 2.32 m | 2.49 m | 2.32 m x 2.49 m |
| Second Level | Bedroom 2 | 5.86 m | 4.54 m | 5.86 m x 4.54 m |
| Second Level | Bedroom 3 | 3.96 m | 4.55 m | 3.96 m x 4.55 m |
| Second Level | Bedroom 4 | 4.67 m | 4.46 m | 4.67 m x 4.46 m |
| Basement | Recreational, Games Room | 12.18 m | 5.2 m | 12.18 m x 5.2 m |
| Main Level | Dining Room | 4.08 m | 9.89 m | 4.08 m x 9.89 m |
| Main Level | Kitchen | 3.89 m | 5.6 m | 3.89 m x 5.6 m |
| Main Level | Eating Area | 3.52 m | 2.49 m | 3.52 m x 2.49 m |
| Main Level | Family Room | 8.48 m | 5.53 m | 8.48 m x 5.53 m |
| Main Level | Library | 4.67 m | 2.86 m | 4.67 m x 2.86 m |
https://www.realtor.ca/real-estate/28562457/109-oxford-street-richmond-hill-mill-pond-mill-pond
Interested?
Contact us for more information
Bronia Zaharov
Salesperson
Property.ca Inc.
31 Disera Drive Suite 250
Thornhill, Ontario L4J 0A7
31 Disera Drive Suite 250
Thornhill, Ontario L4J 0A7

