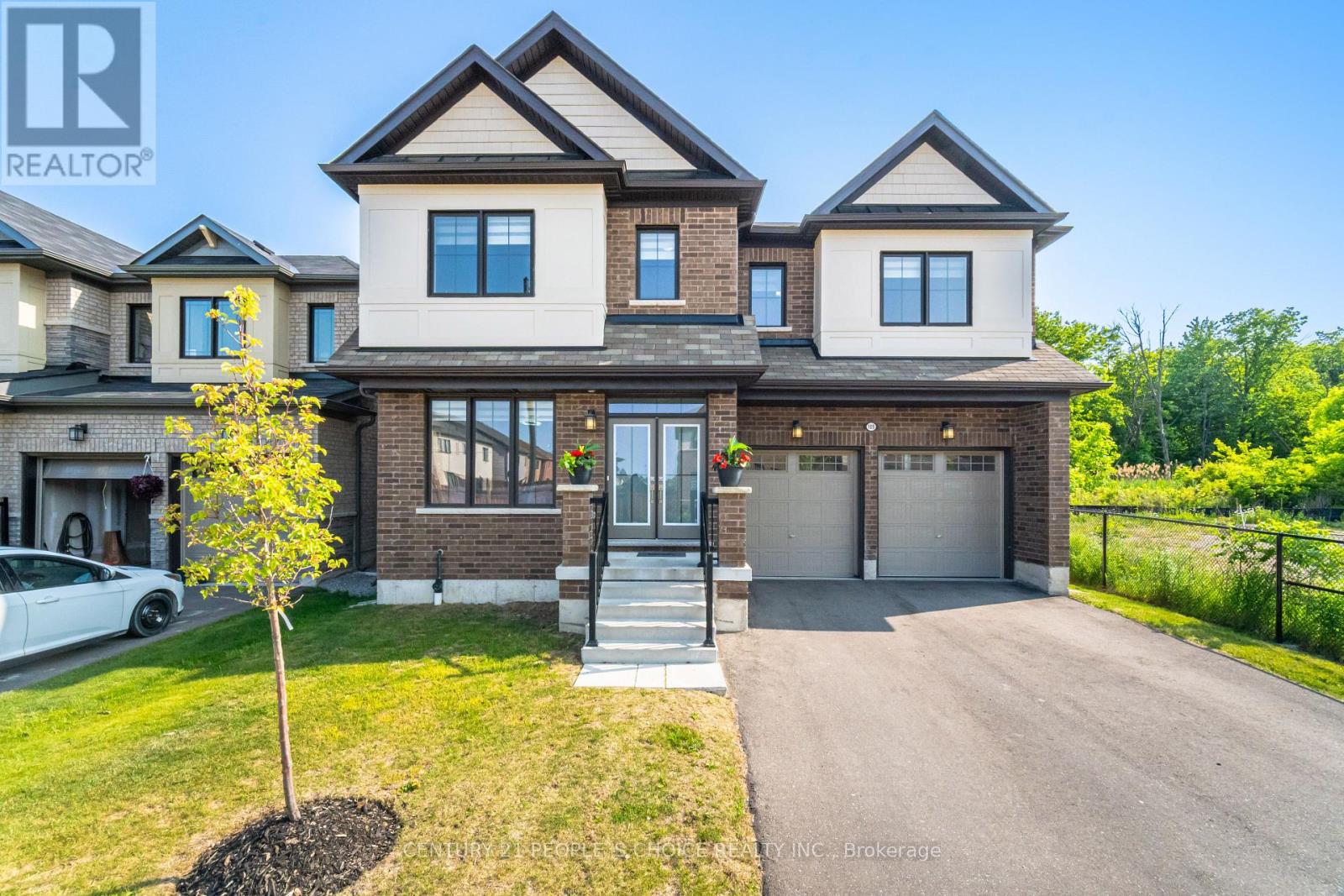109 Cactus Crescent Hamilton, Ontario L8J 0M3
$1,349,900
Welcome to this gorgeous detached house A Private Oasis in the Desirable Neighborhoods of Upper Stoney Creek Mountain, Nestled on a quiet, family-friendly street. Situated On A Large Ravine Lot, Highlighting Extravagant Green Space. Backing to Ravine. Corner Premium 44 Lot Adjacent to Open Space. Double Door Entry .Extended 8ft Doors and Hardwood on Main Floor. Main Floor Features a Living Room, Kitchen, Breakfast Area, Great Room, Office/Den, Walk-in Pantry Gorgeous Spacious Kitchen complete with an Island. Additional office or Den on main floor Can be converted into 5th Bedroom. this home has it all. Featuring 4 huge Bedrooms. Primary Bedroom Features A Huge Ensuite with Soaker Tub, Frameless Glass Shower, Double Sink, Built-in Closet, and Oversized Walk-in-Closet. Jack & Jill Bathroom Access for 2nd & 3rd Bedrooms (All Bedrooms Get Attached Bathroom Access)and Comes With Walk-in Closet. Basement has 3-Piece Bathroom Plumbing Rough-In Basement. Upgraded Gas Line Size to Accommodate Appliances & Exterior BBQ. (id:35762)
Property Details
| MLS® Number | X12243054 |
| Property Type | Single Family |
| Community Name | Stoney Creek Mountain |
| Features | Sump Pump |
| ParkingSpaceTotal | 4 |
| Structure | Porch |
Building
| BathroomTotal | 4 |
| BedroomsAboveGround | 4 |
| BedroomsTotal | 4 |
| Amenities | Fireplace(s) |
| Appliances | Oven - Built-in, Range, Microwave, Window Coverings |
| BasementDevelopment | Unfinished |
| BasementType | N/a (unfinished) |
| ConstructionStyleAttachment | Detached |
| CoolingType | Central Air Conditioning |
| ExteriorFinish | Brick |
| FireplacePresent | Yes |
| FlooringType | Hardwood, Porcelain Tile, Carpeted, Ceramic |
| HalfBathTotal | 1 |
| HeatingFuel | Natural Gas |
| HeatingType | Forced Air |
| StoriesTotal | 2 |
| SizeInterior | 3000 - 3500 Sqft |
| Type | House |
| UtilityWater | Municipal Water |
Parking
| Garage |
Land
| Acreage | No |
| Sewer | Sanitary Sewer |
| SizeDepth | 100 Ft ,8 In |
| SizeFrontage | 44 Ft ,3 In |
| SizeIrregular | 44.3 X 100.7 Ft |
| SizeTotalText | 44.3 X 100.7 Ft |
Rooms
| Level | Type | Length | Width | Dimensions |
|---|---|---|---|---|
| Second Level | Primary Bedroom | 5.66 m | 4.25 m | 5.66 m x 4.25 m |
| Second Level | Bedroom 3 | 4.9 m | 4 m | 4.9 m x 4 m |
| Second Level | Bedroom 4 | 5.24 m | 3.53 m | 5.24 m x 3.53 m |
| Second Level | Laundry Room | Measurements not available | ||
| Third Level | Bedroom 2 | 4.14 m | 3.65 m | 4.14 m x 3.65 m |
| Main Level | Living Room | 4.6 m | 3.04 m | 4.6 m x 3.04 m |
| Main Level | Family Room | 6.58 m | 4.5 m | 6.58 m x 4.5 m |
| Main Level | Kitchen | 4.25 m | 3.85 m | 4.25 m x 3.85 m |
| Main Level | Den | 3.53 m | 3.05 m | 3.53 m x 3.05 m |
| Main Level | Eating Area | 4.26 m | 3.35 m | 4.26 m x 3.35 m |
Interested?
Contact us for more information
Mansoor Ahmed Mirza
Broker
1780 Albion Road Unit 2 & 3
Toronto, Ontario M9V 1C1
Asma Hameed
Salesperson
821 Bovaird Dr West #31
Brampton, Ontario L6X 0T9



















































