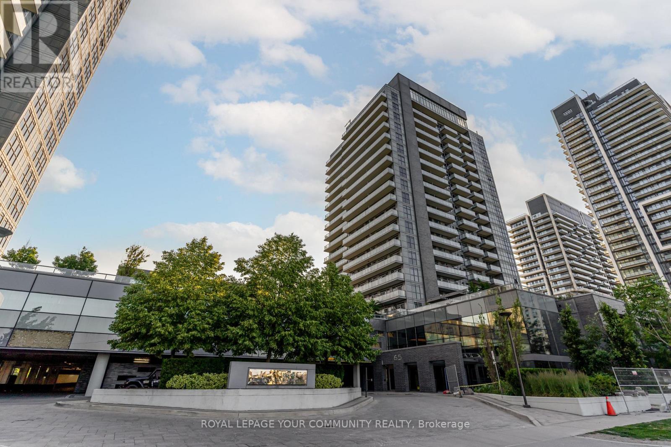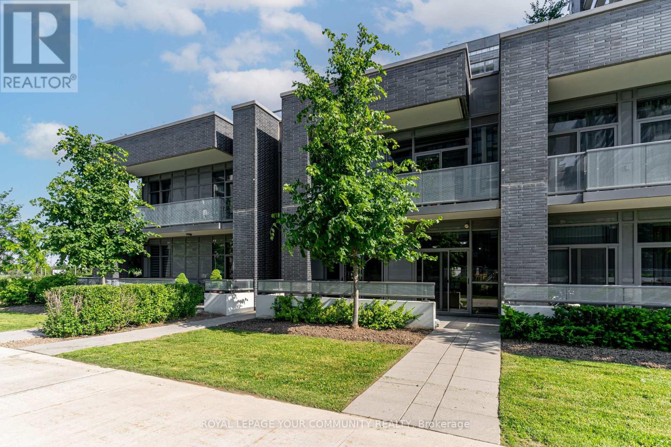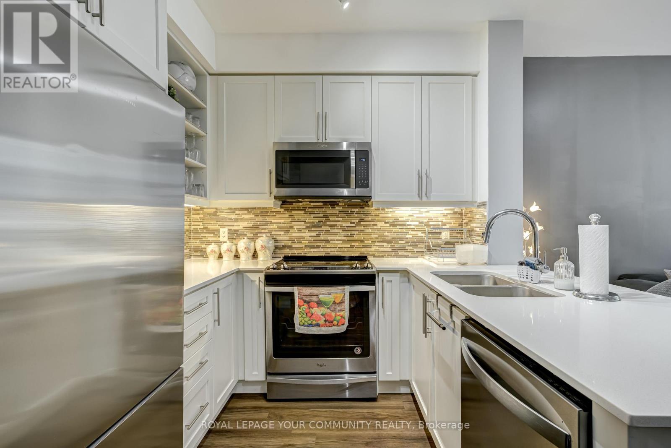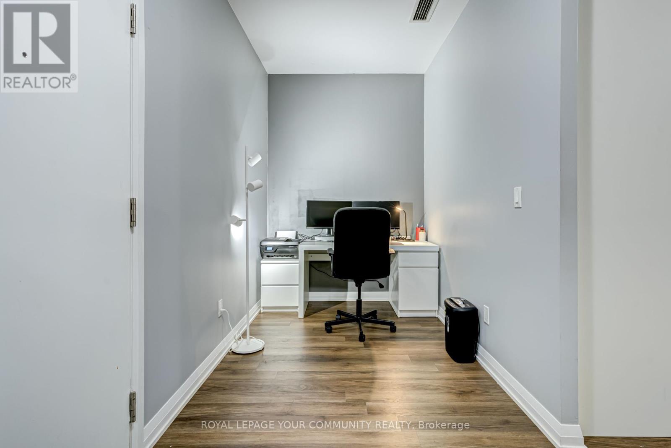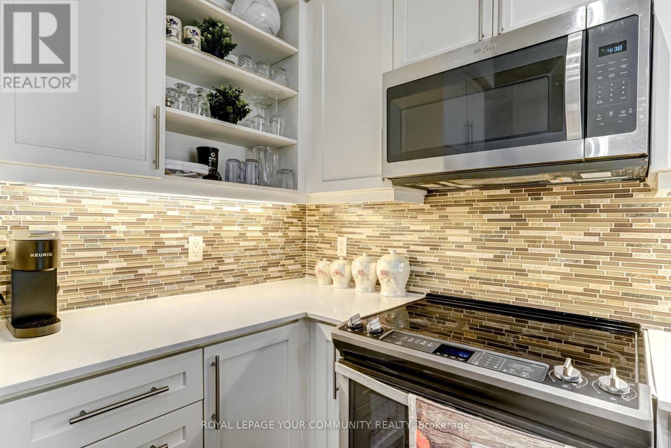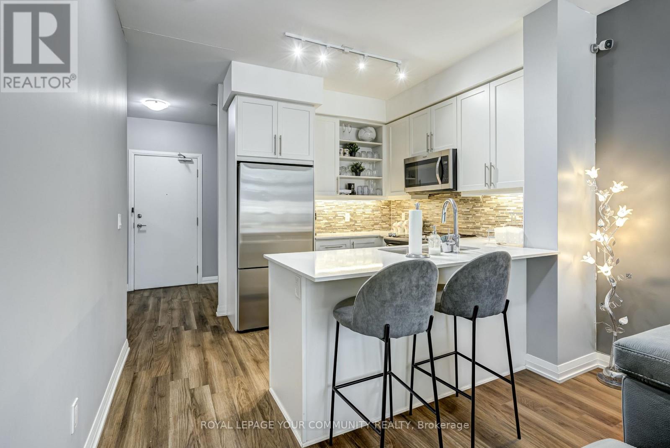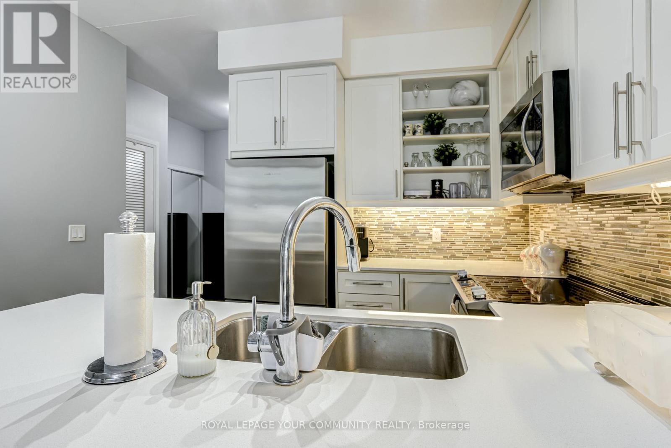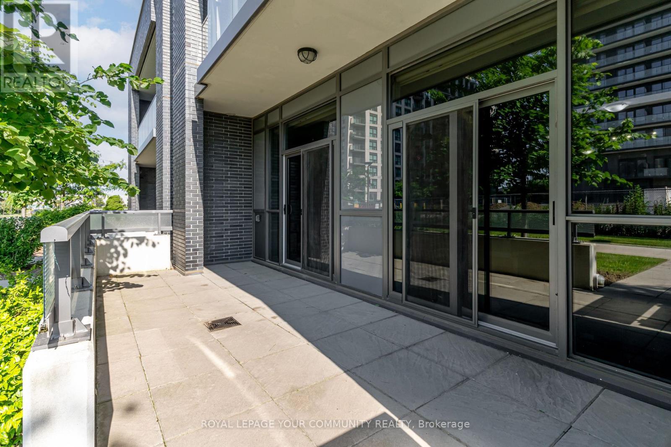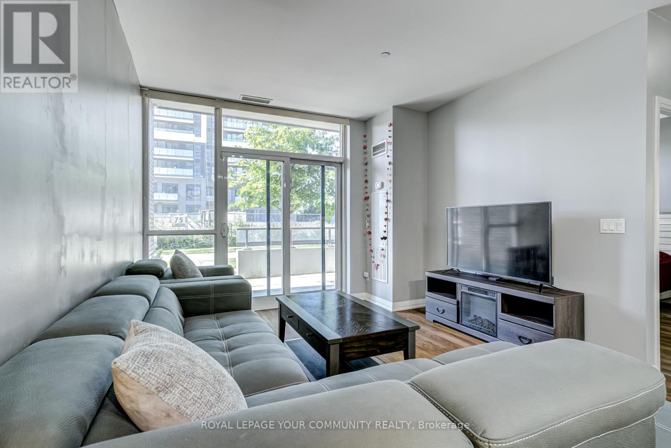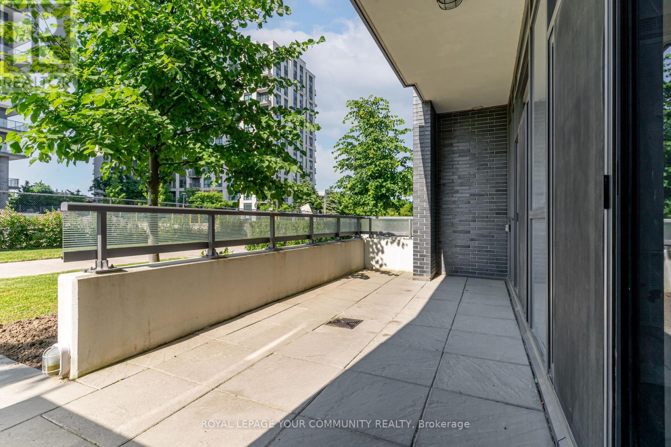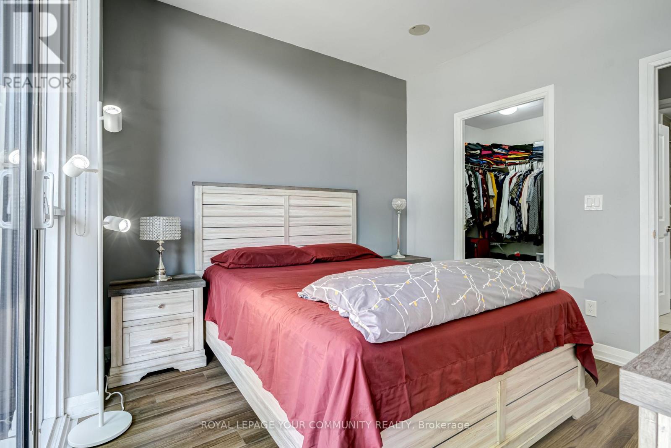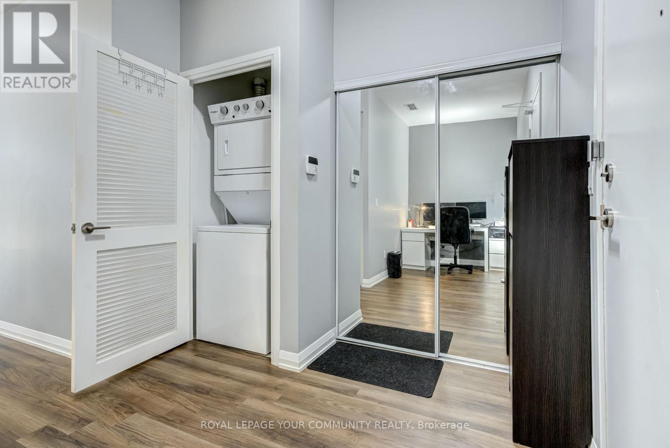109 - 65 Oneida Crescent Richmond Hill, Ontario L4B 0G9
$599,000Maintenance, Common Area Maintenance, Heat, Insurance, Parking, Water
$690.52 Monthly
Maintenance, Common Area Maintenance, Heat, Insurance, Parking, Water
$690.52 MonthlyThis beautifully appointed 1+Den residence offers the perfect blend of condo convenience and townhouse-style living, highlighted by a rare walk-out patio with the potential to be used as a private entrance ideal for added flexibility, easy access, and a true indoor-outdoor lifestyle. In addition, unit is located close to a side exit. Spacious layout with 9-foot ceilings and large windows flood the home with natural light, while the expansive patio extends your living area perfect for enjoying morning coffee, entertaining guests, or stepping out with ease. The thoughtfully designed layout features a versatile den that can easily serve as a second bedroom or dedicated home office. The modern white kitchen is outfitted with elegant quartz countertops and premium stainless steel appliances. The spacious primary bedroom includes a large walk-in closet offering excellent storage. Situated in a well-connected community, this suite is just moments from shopping, dining, parks, public transit, and other everyday amenities. A rare opportunity to enjoy ground-floor living with luxury finishes, exceptional accessibility, and unbeatable convenience. (id:35762)
Property Details
| MLS® Number | N12211837 |
| Property Type | Single Family |
| Community Name | Langstaff |
| AmenitiesNearBy | Public Transit, Schools |
| CommunityFeatures | Pet Restrictions, Community Centre |
| Features | Balcony, Carpet Free, In Suite Laundry |
| ParkingSpaceTotal | 1 |
| PoolType | Indoor Pool |
| ViewType | View |
Building
| BathroomTotal | 1 |
| BedroomsAboveGround | 1 |
| BedroomsBelowGround | 1 |
| BedroomsTotal | 2 |
| Amenities | Security/concierge, Exercise Centre, Party Room, Visitor Parking, Storage - Locker |
| Appliances | Dishwasher, Microwave, Stove, Window Coverings, Refrigerator |
| CoolingType | Central Air Conditioning |
| ExteriorFinish | Concrete |
| FlooringType | Laminate |
| HeatingFuel | Natural Gas |
| HeatingType | Forced Air |
| SizeInterior | 600 - 699 Sqft |
| Type | Apartment |
Parking
| Underground | |
| Garage |
Land
| Acreage | No |
| LandAmenities | Public Transit, Schools |
Rooms
| Level | Type | Length | Width | Dimensions |
|---|---|---|---|---|
| Main Level | Living Room | 4.92 m | 3.48 m | 4.92 m x 3.48 m |
| Main Level | Dining Room | 4.92 m | 3.48 m | 4.92 m x 3.48 m |
| Main Level | Kitchen | 2.44 m | 2.44 m | 2.44 m x 2.44 m |
| Main Level | Primary Bedroom | 3.18 m | 3.05 m | 3.18 m x 3.05 m |
| Main Level | Den | 2.42 m | 1.82 m | 2.42 m x 1.82 m |
https://www.realtor.ca/real-estate/28449922/109-65-oneida-crescent-richmond-hill-langstaff-langstaff
Interested?
Contact us for more information
Brandon Lee Wasser
Salesperson
8854 Yonge Street
Richmond Hill, Ontario L4C 0T4
Giselle Wasser
Salesperson
8854 Yonge Street
Richmond Hill, Ontario L4C 0T4

