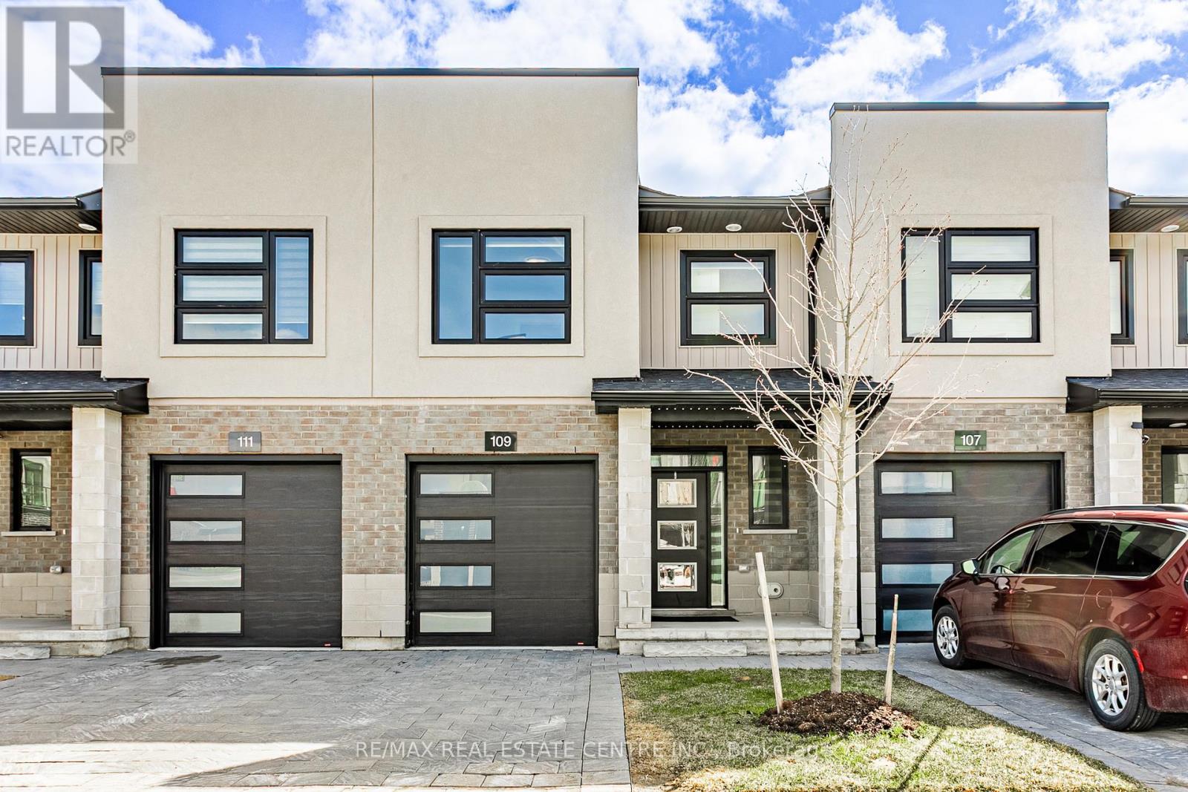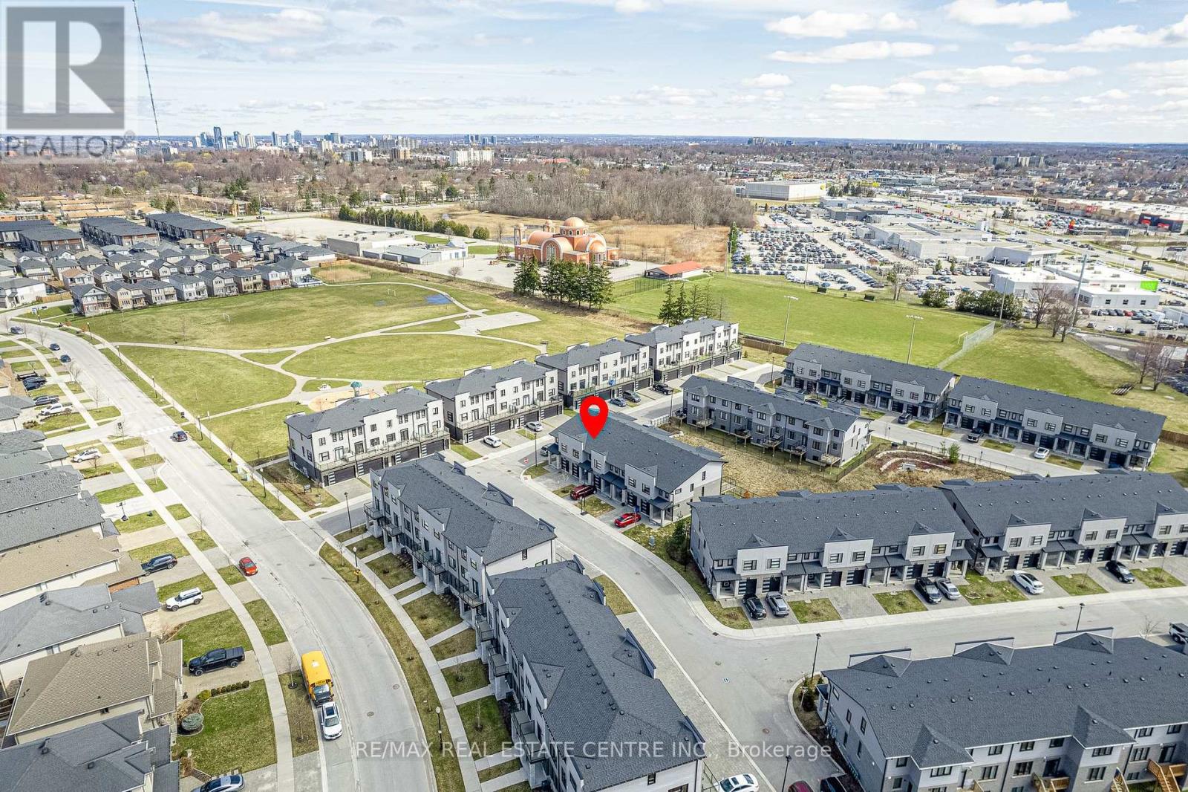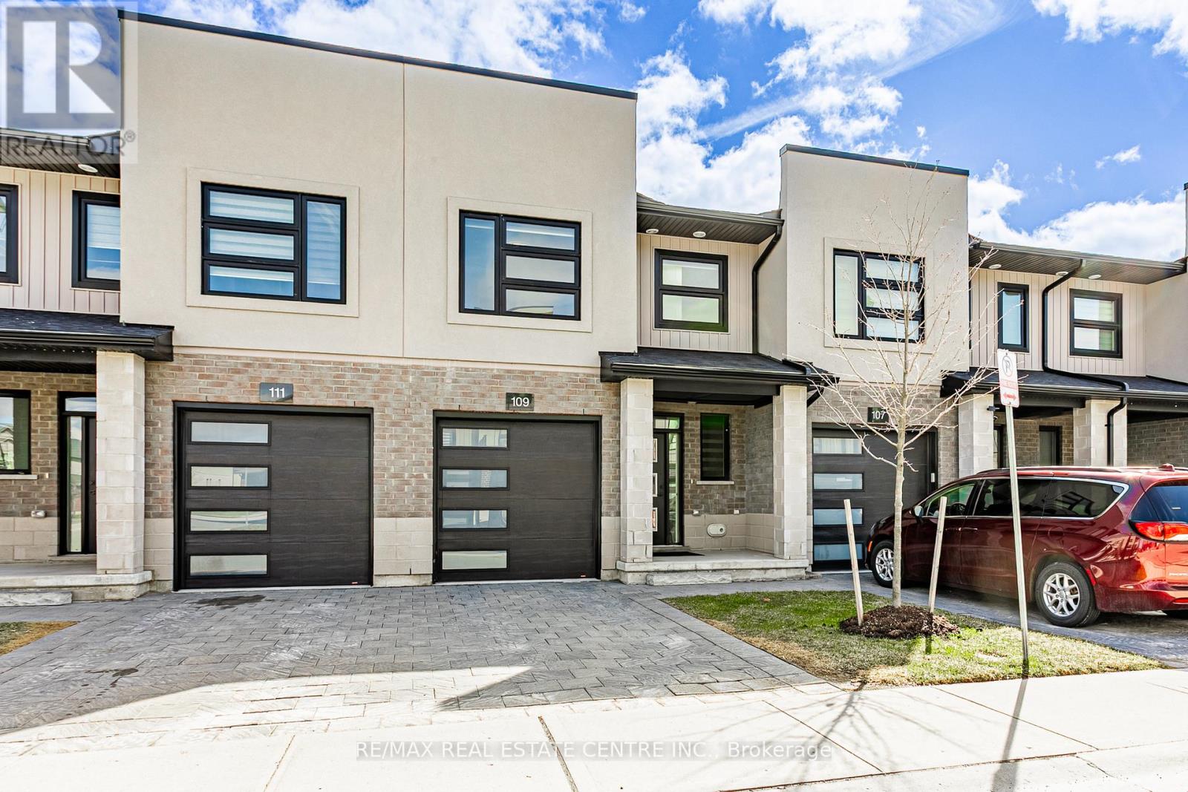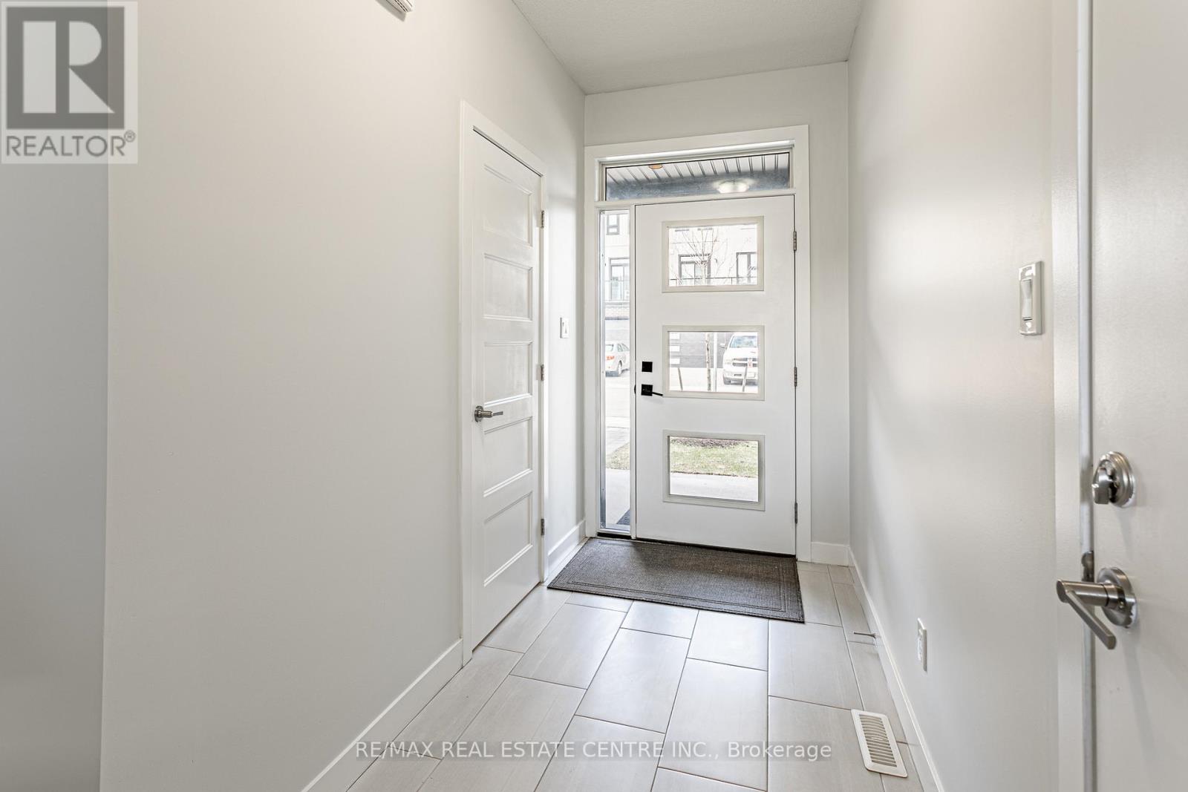245 West Beaver Creek Rd #9B
(289)317-1288
109 - 3380 Singleton Avenue London, Ontario N6L 0E8
3 Bedroom
3 Bathroom
1100 - 1500 sqft
Central Air Conditioning
Forced Air
$619,786
This stunning interior unit offers a prime location just minutes from major highways. Nestled in a vibrant neighborhood with an excellent walk score, this property is conveniently surrounded by schools, the University of Western Ontario just minutes away, shopping malls, parks, banks, restaurants, and public transit. Featuring numerous upgrades, this home is ideal for any family and is situated in one of the best neighborhoods in London, Ontario. (id:35762)
Property Details
| MLS® Number | X12055584 |
| Property Type | Single Family |
| Community Name | South V |
| Features | Sump Pump |
| ParkingSpaceTotal | 2 |
Building
| BathroomTotal | 3 |
| BedroomsAboveGround | 3 |
| BedroomsTotal | 3 |
| Age | New Building |
| Appliances | Dishwasher, Microwave, Stove, Washer, Window Coverings, Refrigerator |
| BasementType | Full |
| ConstructionStyleAttachment | Attached |
| CoolingType | Central Air Conditioning |
| ExteriorFinish | Brick |
| FlooringType | Tile, Vinyl |
| FoundationType | Block |
| HalfBathTotal | 1 |
| HeatingFuel | Natural Gas |
| HeatingType | Forced Air |
| StoriesTotal | 2 |
| SizeInterior | 1100 - 1500 Sqft |
| Type | Row / Townhouse |
| UtilityWater | Municipal Water |
Parking
| Garage |
Land
| Acreage | No |
| Sewer | Sanitary Sewer |
| SizeDepth | 86 Ft ,8 In |
| SizeFrontage | 22 Ft |
| SizeIrregular | 22 X 86.7 Ft |
| SizeTotalText | 22 X 86.7 Ft |
| ZoningDescription | Residential Use |
Rooms
| Level | Type | Length | Width | Dimensions |
|---|---|---|---|---|
| Second Level | Laundry Room | Measurements not available | ||
| Second Level | Primary Bedroom | 5.17 m | 3.66 m | 5.17 m x 3.66 m |
| Second Level | Bathroom | Measurements not available | ||
| Upper Level | Bedroom 2 | 3.08 m | 2.84 m | 3.08 m x 2.84 m |
| Upper Level | Bathroom | Measurements not available | ||
| Upper Level | Bedroom 3 | 3.45 m | 2.84 m | 3.45 m x 2.84 m |
| Ground Level | Foyer | 2 m | Measurements not available x 2 m | |
| Ground Level | Kitchen | 3.07 m | 3.08 m | 3.07 m x 3.08 m |
| Ground Level | Living Room | 4.87 m | 3.08 m | 4.87 m x 3.08 m |
| Ground Level | Dining Room | 3.07 m | 3.07 m | 3.07 m x 3.07 m |
Utilities
| Cable | Installed |
| Sewer | Installed |
https://www.realtor.ca/real-estate/28105936/109-3380-singleton-avenue-london-south-v
Interested?
Contact us for more information
Abrar Shamim
Salesperson
RE/MAX Real Estate Centre Inc.
1140 Burnhamthorpe Rd W #141-A
Mississauga, Ontario L5C 4E9
1140 Burnhamthorpe Rd W #141-A
Mississauga, Ontario L5C 4E9


























