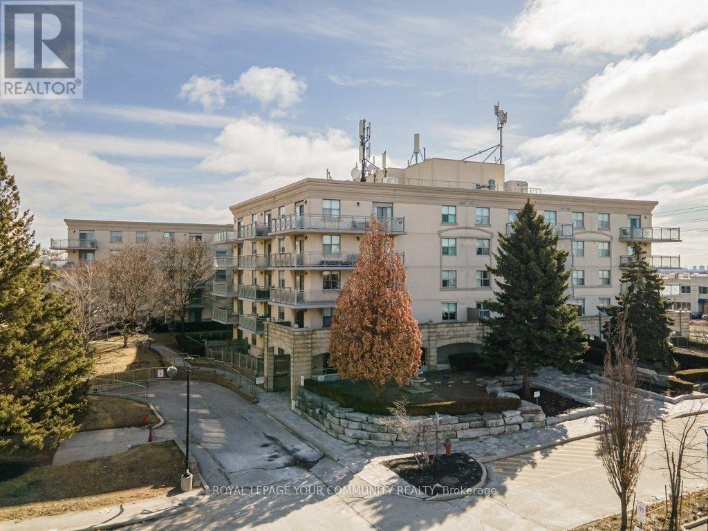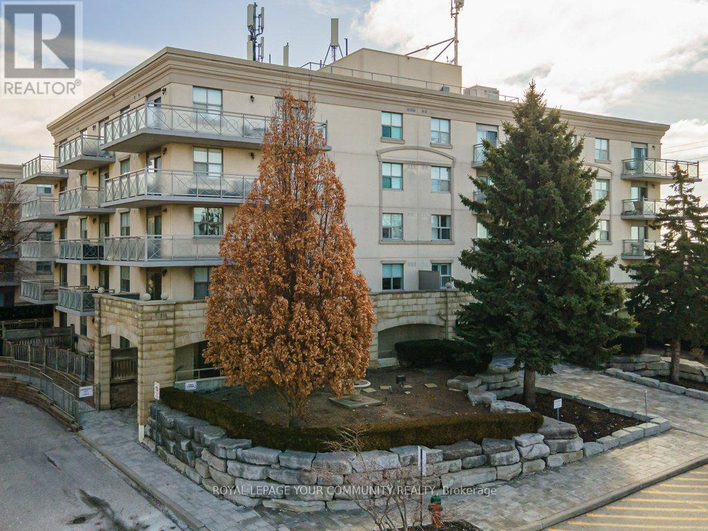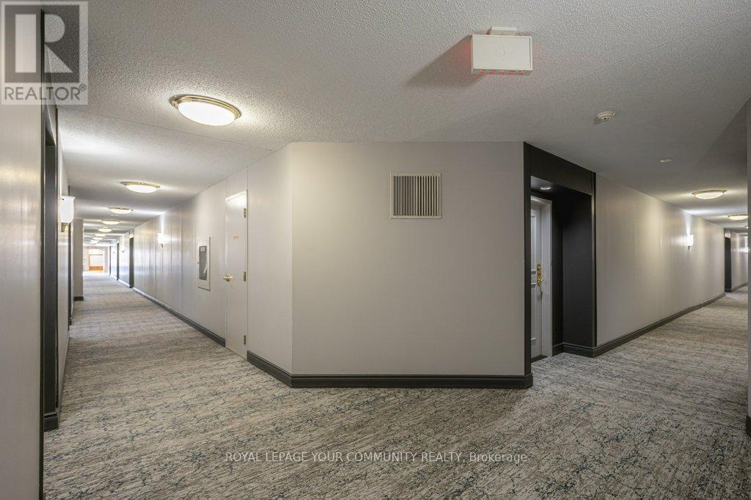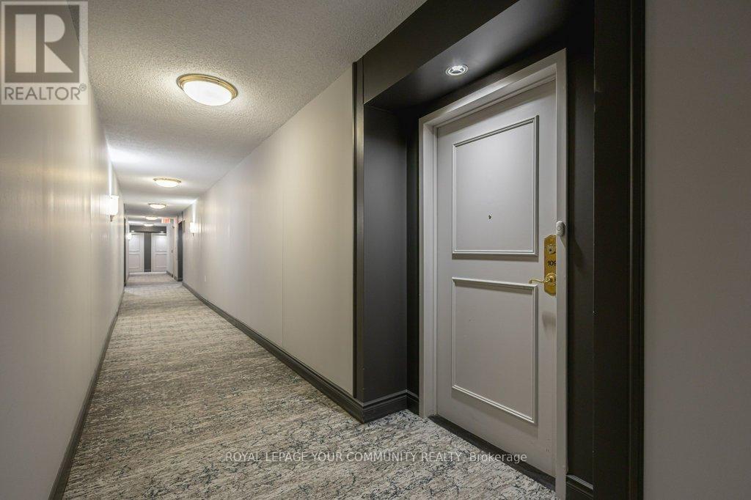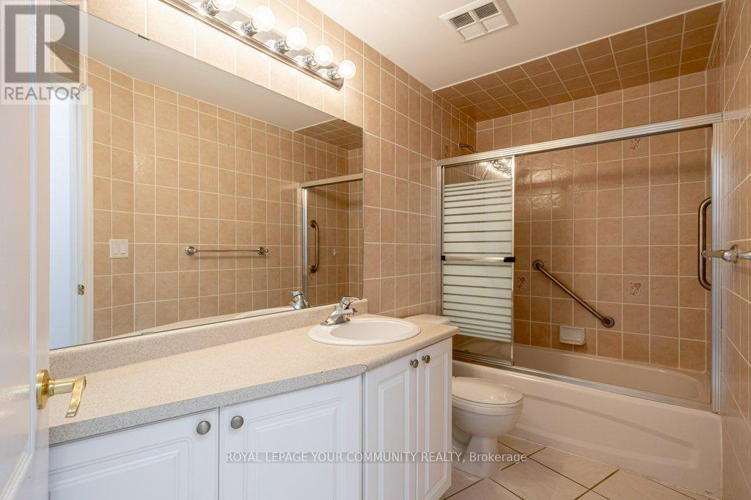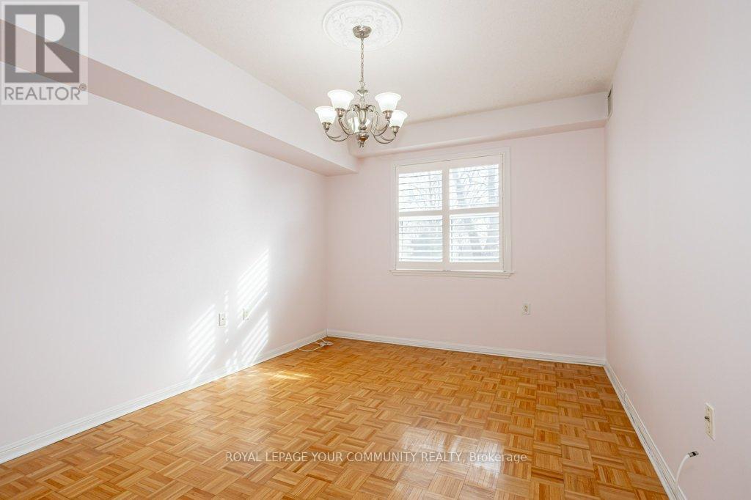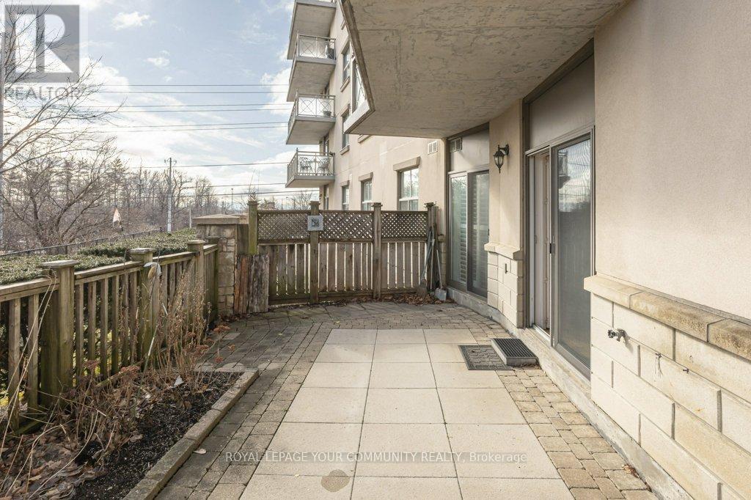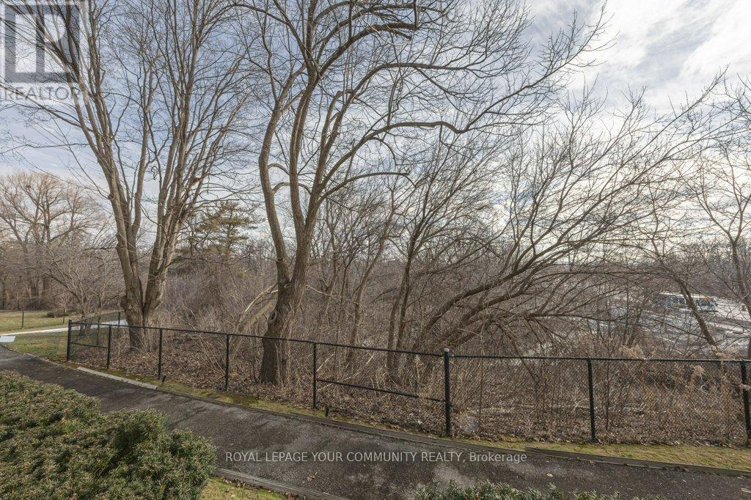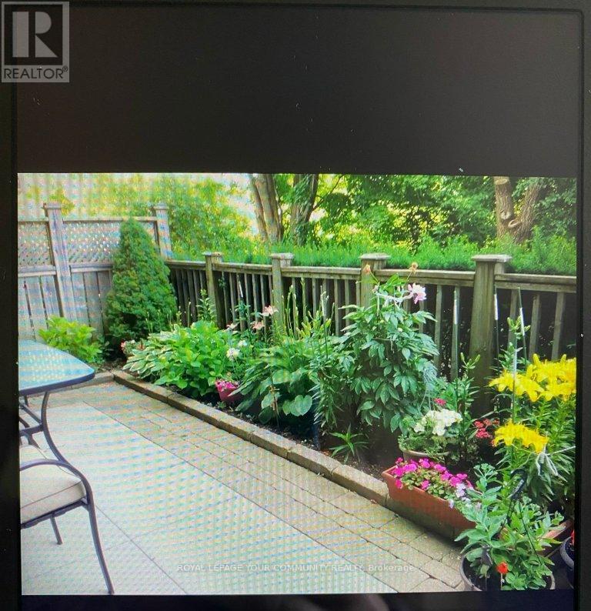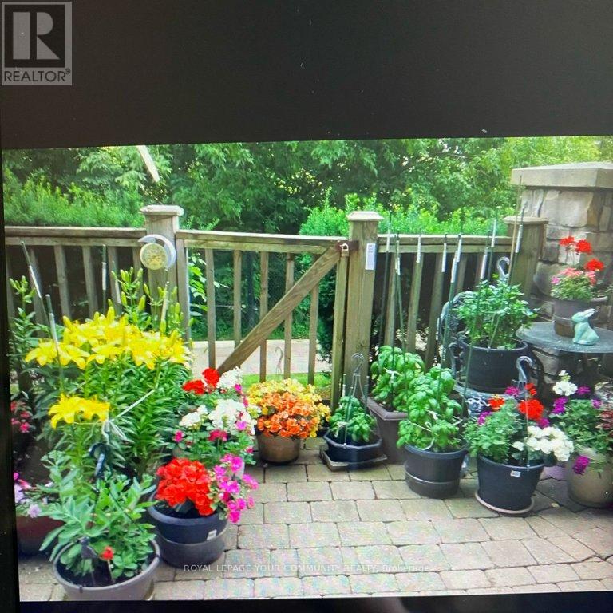109 - 2500 Rutherford Road Vaughan, Ontario L4K 5N7
$759,900Maintenance, Heat, Common Area Maintenance, Electricity, Insurance, Water, Parking, Cable TV
$789.91 Monthly
Maintenance, Heat, Common Area Maintenance, Electricity, Insurance, Water, Parking, Cable TV
$789.91 MonthlyWelcome To Villa Giardino! Rarely Offered A 2 Bedroom 2 Bath 1000sqft Main Floor Unit With A Functional & Open Concept Layout With A Peaceful, Tranquil & Friendly Neighbourhood Vibe. This Condo Offers An Oversized Eat-In Kitchen With Combined Dining Room, A Separate Living Room With Access To A Sun Filled And Private Garden Terrace With Ravine Views For Your Year Round Enjoyment. Also Included Are 2 Full 4 Piece Baths With Ensuite Laundry And Central Vacuum For Easy Living. Close Proximity To Major Attractions Such As Vaughan Mills, Canada's Wonderland, The New Cortellucci Vaughan Hospital, Restaurants, HWY 400 And Access To Public Transit Makes This A Don't Miss Opportunity. All Utilities And Cable TV + Telephone Included In Maintenance Fees With Exercise Room & Party Room! Also Included, Ample Visitor Parking, Hair Dressing Services, One Parking Spot, Locker, Wine Cellar (Cantina) And Standing Freezer. Don't Miss Out. (id:35762)
Property Details
| MLS® Number | N12025983 |
| Property Type | Single Family |
| Neigbourhood | Carrville |
| Community Name | Concord |
| AmenitiesNearBy | Hospital, Public Transit |
| CommunityFeatures | Pets Not Allowed |
| Features | Ravine, Elevator |
| ParkingSpaceTotal | 1 |
Building
| BathroomTotal | 2 |
| BedroomsAboveGround | 2 |
| BedroomsTotal | 2 |
| Amenities | Exercise Centre, Party Room, Recreation Centre, Visitor Parking, Storage - Locker |
| Appliances | Central Vacuum, Dishwasher, Dryer, Freezer, Garage Door Opener, Stove, Washer, Window Coverings, Refrigerator |
| ArchitecturalStyle | Multi-level |
| CoolingType | Central Air Conditioning |
| ExteriorFinish | Stucco |
| FlooringType | Parquet, Ceramic |
| HeatingFuel | Natural Gas |
| HeatingType | Forced Air |
| SizeInterior | 1000 - 1199 Sqft |
Parking
| Underground | |
| Garage |
Land
| Acreage | No |
| LandAmenities | Hospital, Public Transit |
Rooms
| Level | Type | Length | Width | Dimensions |
|---|---|---|---|---|
| Main Level | Primary Bedroom | 3.3 m | 4.5 m | 3.3 m x 4.5 m |
| Main Level | Bedroom 2 | 2.13 m | 4.26 m | 2.13 m x 4.26 m |
| Main Level | Kitchen | 4.8 m | 3.65 m | 4.8 m x 3.65 m |
| Main Level | Living Room | 3.65 m | 3.8 m | 3.65 m x 3.8 m |
| Main Level | Laundry Room | Measurements not available |
https://www.realtor.ca/real-estate/28039246/109-2500-rutherford-road-vaughan-concord-concord
Interested?
Contact us for more information
Danny Abballe
Salesperson
9411 Jane Street
Vaughan, Ontario L6A 4J3

