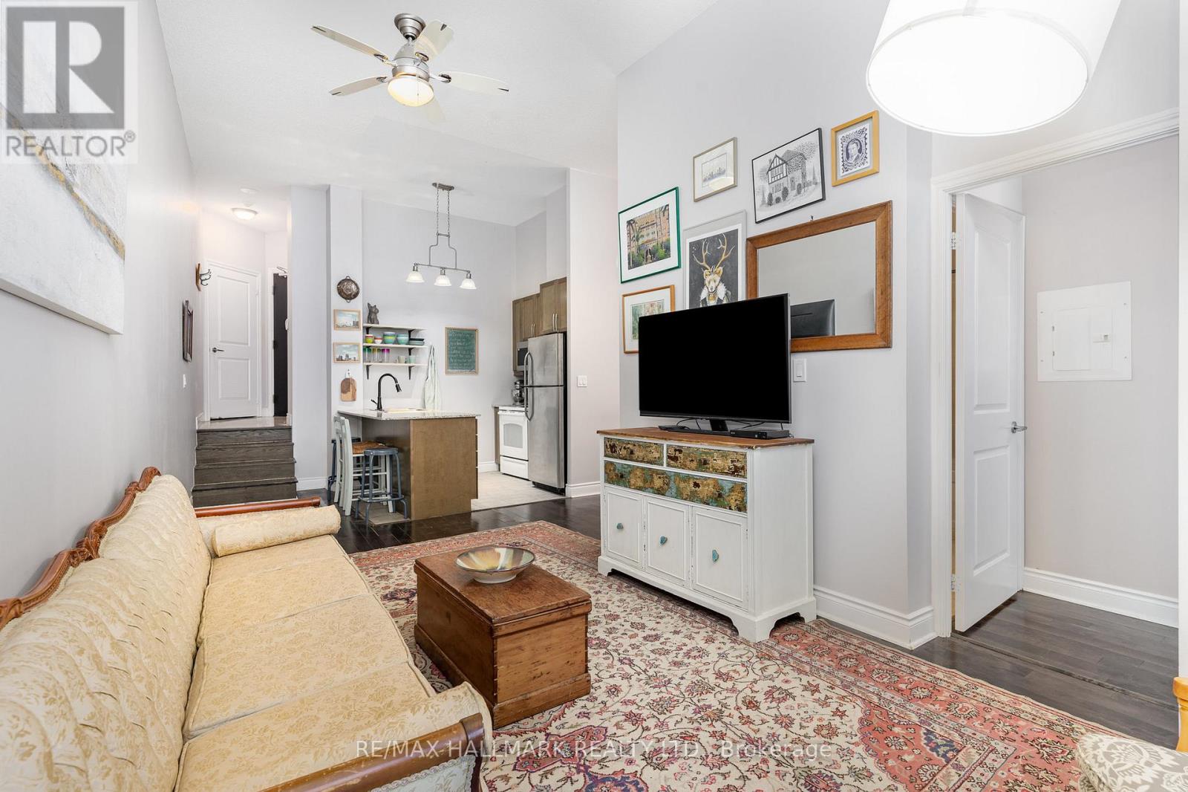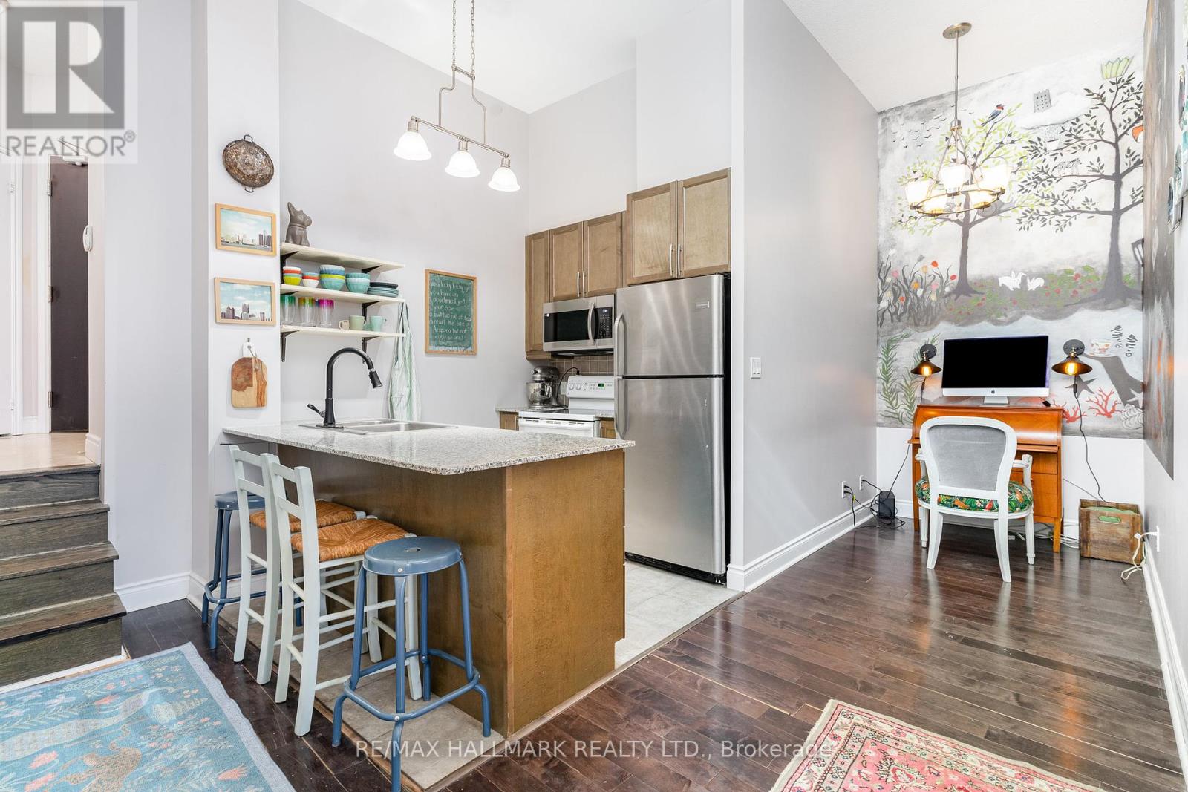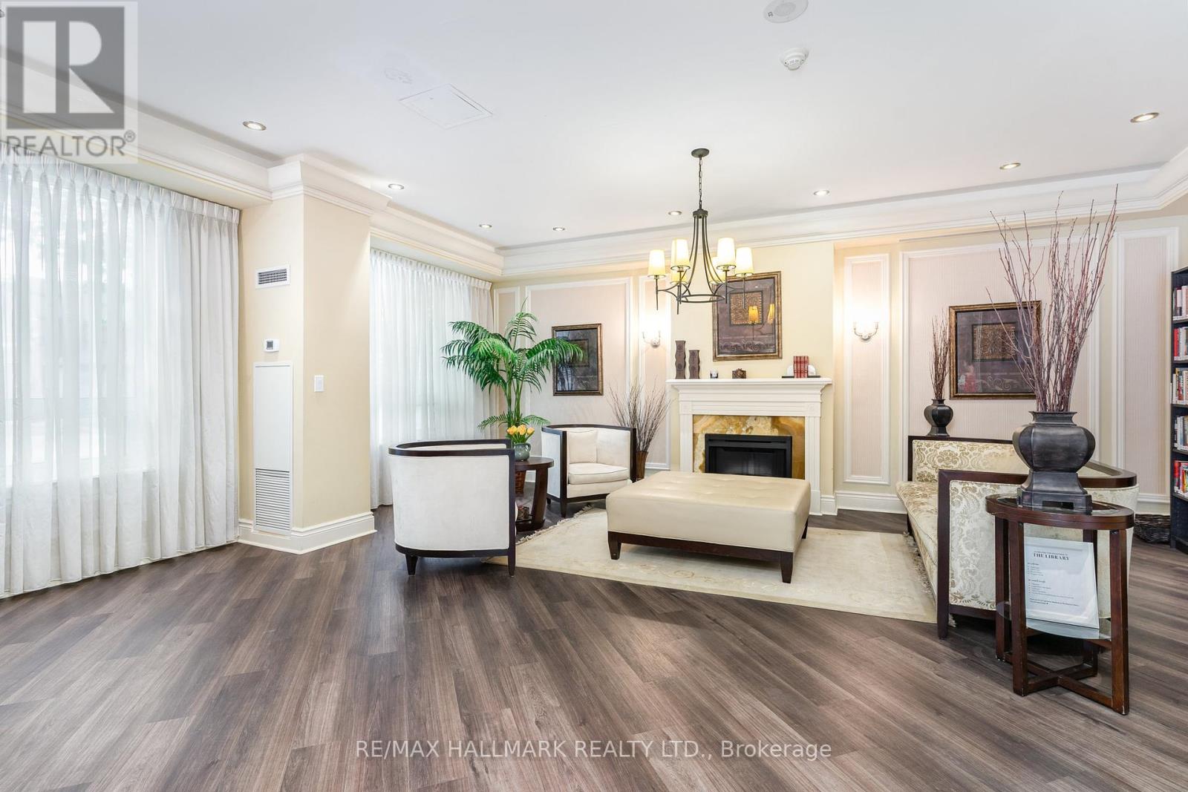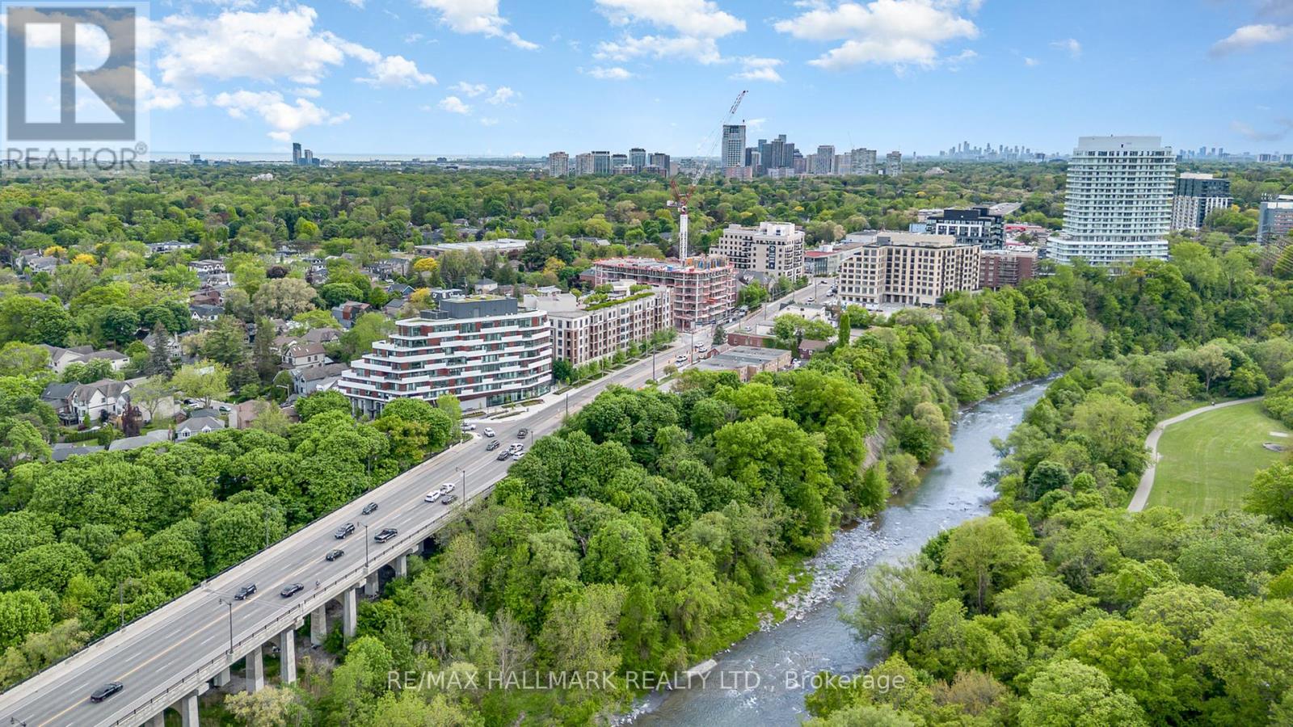109 - 25 Earlington Avenue Toronto, Ontario M8X 3A3
$529,000Maintenance, Heat, Parking, Common Area Maintenance, Insurance
$811 Monthly
Maintenance, Heat, Parking, Common Area Maintenance, Insurance
$811 MonthlyLuxury Condo in Prestigious Kingsway Neighbourhood. Welcome to this beautifully appointed 1 bedroom + den suite in a highly sought-after boutique low-rise building in The Kingsway. Situated on the ground floor, this 715 sq ft unit features a rare sunken living room with soaring 11-ft ceilings and a very private balcony perfect for quiet relaxation.The upgraded kitchen includes granite countertops, breakfast bar, custom backsplash, under-cabinet lighting, double sink, and brand new dishwasher and brand new microwave. The spacious primary bedroom offers a large closet and private ensuite. The den is ideal for a home office. Additional features include: Owned parking and locker. Steps to the scenic Humber River, walking trails, and parks. TTC subway access nearby and premium shopping at Kingsway, Humbertown, and Bloor West Village. Residents enjoy top-tier amenities, including a party room, rooftop deck, exercise room, and 24-hour concierge. Nestled in an unbeatable location just steps to Humber Trails, Bloor West Village, shops, cafés, and transit this is boutique condo living at it's finest. A rare opportunity to own a stylish and spacious condo in one of Torontos most desirable neighbourhoods. A true gem! (id:35762)
Property Details
| MLS® Number | W12186077 |
| Property Type | Single Family |
| Neigbourhood | Kingsway South |
| Community Name | Kingsway South |
| CommunityFeatures | Pet Restrictions |
| ParkingSpaceTotal | 1 |
Building
| BathroomTotal | 1 |
| BedroomsAboveGround | 1 |
| BedroomsBelowGround | 1 |
| BedroomsTotal | 2 |
| Amenities | Storage - Locker |
| Appliances | Dishwasher, Dryer, Stove, Washer, Refrigerator |
| CoolingType | Central Air Conditioning |
| ExteriorFinish | Concrete, Brick |
| HeatingFuel | Natural Gas |
| HeatingType | Forced Air |
| SizeInterior | 700 - 799 Sqft |
| Type | Apartment |
Parking
| Underground | |
| Garage |
Land
| Acreage | No |
Rooms
| Level | Type | Length | Width | Dimensions |
|---|---|---|---|---|
| Flat | Living Room | 3 m | 4.93 m | 3 m x 4.93 m |
| Flat | Dining Room | 3 m | 4.93 m | 3 m x 4.93 m |
| Flat | Kitchen | 4 m | 2.59 m | 4 m x 2.59 m |
| Flat | Primary Bedroom | 2.99 m | 3.81 m | 2.99 m x 3.81 m |
| Flat | Den | 3.33 m | 1.57 m | 3.33 m x 1.57 m |
| Flat | Foyer | 1.72 m | 2.27 m | 1.72 m x 2.27 m |
Interested?
Contact us for more information
Leslie Brlec
Salesperson
968 College Street
Toronto, Ontario M6H 1A5






































