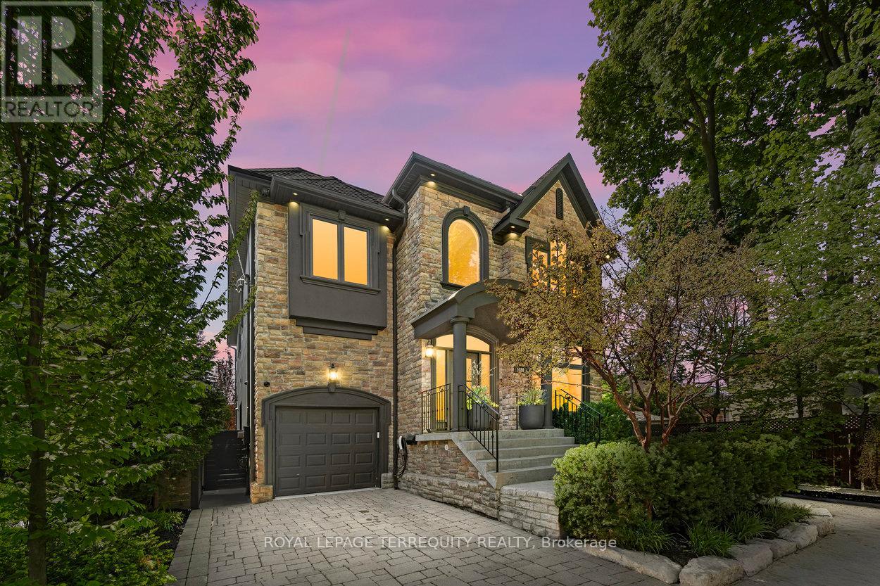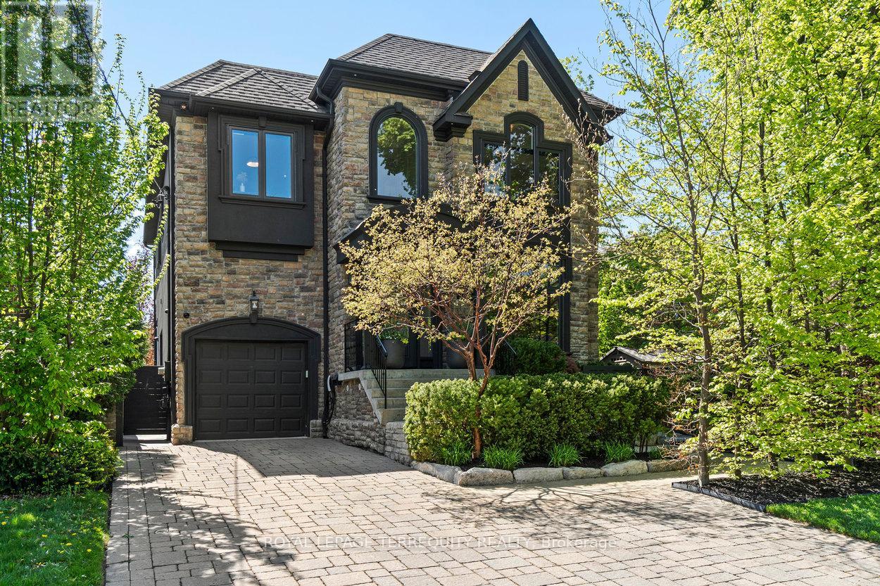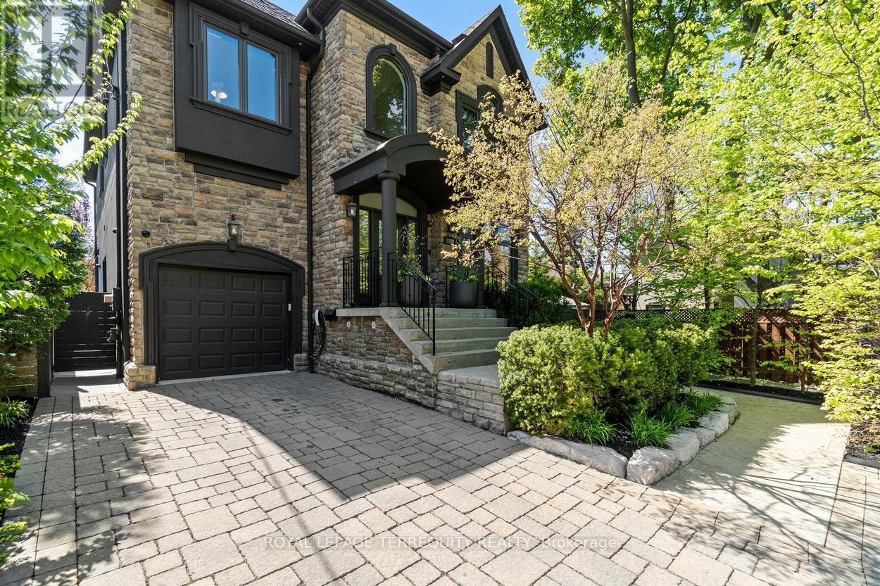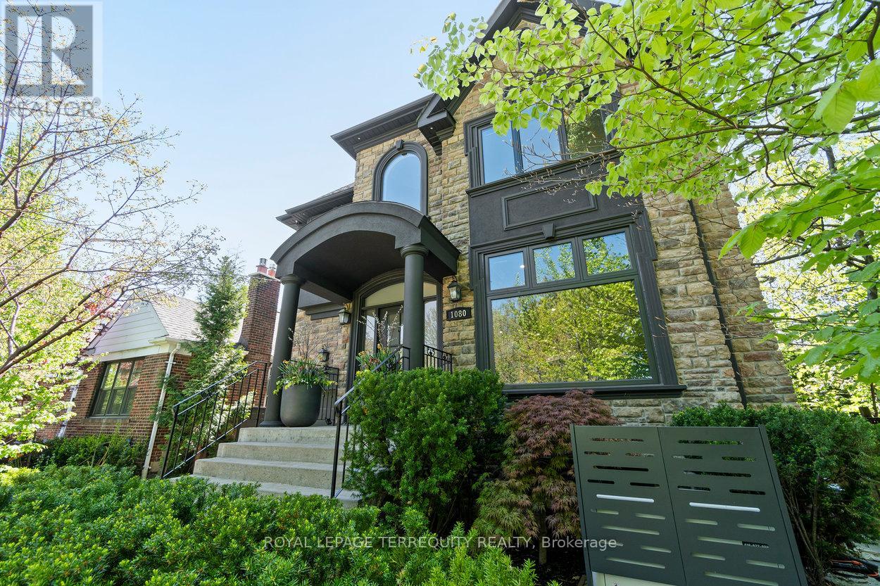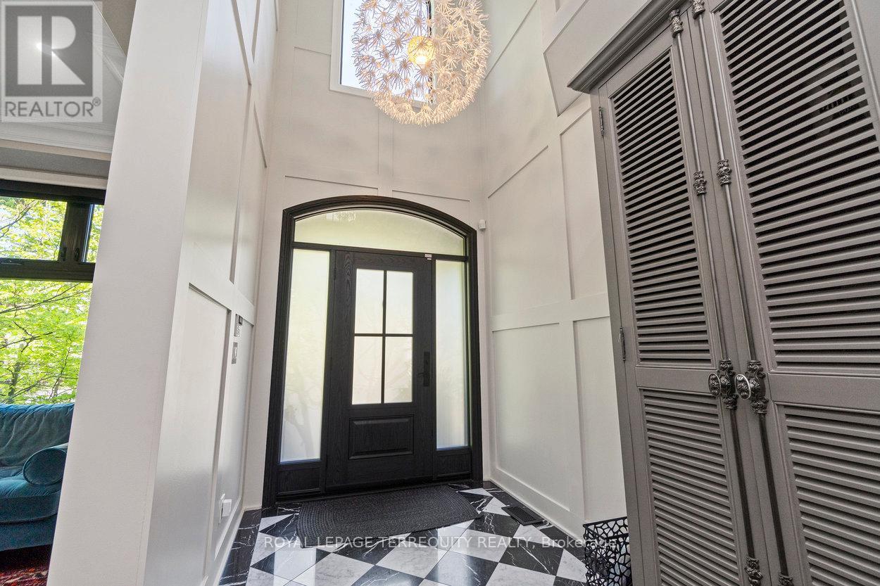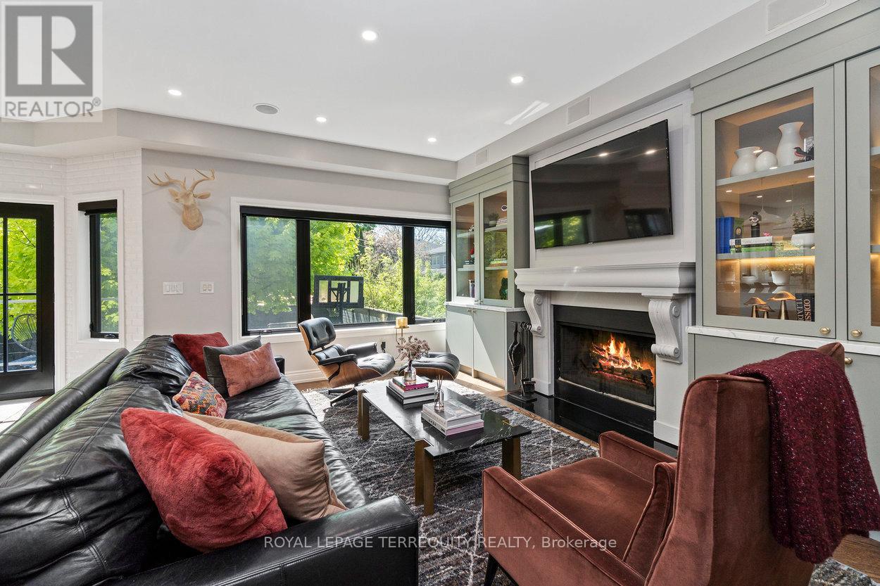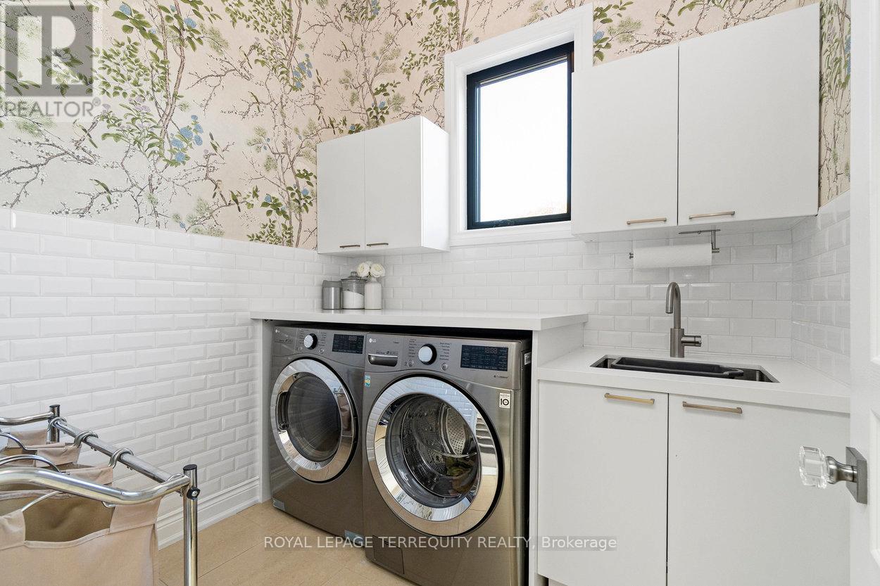1080 Royal York Road Toronto, Ontario M8X 2G7
$2,999,999
Discover a truly extraordinary residence at 1080 Royal York Road. This home has completely transformed over the past several years, including brand new KV windows and doors. This 4+2-bed, 5-bath home unfolds over three levels of impeccably appointed living space. On arrival, the two-storey entry hall dazzles with a Carrera marble checkerboard floor. The formal living and dining rooms feature oak hardwood floors, crown molding, paneled walls, in ceiling speakers, LED pot lights, and signature Kartell pendants in the dining area. A chic powder room ('24) showcases a pedestal Carrera sink, polished nickel fixtures, and spectacular Thibaut wallpaper. The open-plan family room and kitchen are ideal for gatherings. The family room offers custom cabinetry by That Wood Work ('24), LED lighting & a stone-mantel w/wood-burning fireplace. The white Murano kitchen ('15) shines with Statuario Primo marble counters & waterfall island, brass hardware, RH pendant lights, high end appliances all set on herringbone oak floors. A mudroom with built-ins, carpet tile floor, and garage access completes the main level. The primary suite features a vaulted tray ceiling, crystal chandelier, wall-to-wall closets, & a luxe 5-piece ensuite w/heated floors & double Carrera vanity. Three additional good-sized bedrooms, serve family and guests. The lower level offers a rec room with gas fireplace, surround sound, walk-out glass doors, 2 more bedrooms/offices, a full bath, a 2nd laundry rough-in & storage. Step outside to a professionally landscaped backyard with turf play area, slate patio, cedar deck, built-in Crown Verity BBQ station & outdoor kitchen, gazebo with hanging lights, and under-deck storage a perfect outdoor oasis for entertaining. All this with easy access to TTC, Bloor St W, the airport & so much more! (id:35762)
Open House
This property has open houses!
2:00 pm
Ends at:4:00 pm
Property Details
| MLS® Number | W12161536 |
| Property Type | Single Family |
| Neigbourhood | Kingsway South |
| Community Name | Kingsway South |
| AmenitiesNearBy | Park, Schools, Public Transit |
| Features | Flat Site, Lighting, Gazebo, Sump Pump |
| ParkingSpaceTotal | 4 |
| Structure | Deck, Patio(s) |
Building
| BathroomTotal | 5 |
| BedroomsAboveGround | 4 |
| BedroomsBelowGround | 2 |
| BedroomsTotal | 6 |
| Amenities | Fireplace(s) |
| Appliances | Garage Door Opener Remote(s), Central Vacuum, Garburator, Water Heater - Tankless, Water Heater |
| BasementDevelopment | Finished |
| BasementFeatures | Walk Out |
| BasementType | Full (finished) |
| ConstructionStyleAttachment | Detached |
| CoolingType | Central Air Conditioning |
| ExteriorFinish | Stone, Stucco |
| FireProtection | Alarm System, Security System, Smoke Detectors |
| FireplacePresent | Yes |
| FireplaceTotal | 2 |
| FlooringType | Hardwood, Carpeted, Ceramic |
| FoundationType | Block |
| HalfBathTotal | 1 |
| HeatingFuel | Natural Gas |
| HeatingType | Forced Air |
| StoriesTotal | 2 |
| SizeInterior | 2500 - 3000 Sqft |
| Type | House |
| UtilityPower | Generator |
| UtilityWater | Municipal Water |
Parking
| Attached Garage | |
| Garage |
Land
| Acreage | No |
| LandAmenities | Park, Schools, Public Transit |
| LandscapeFeatures | Landscaped, Lawn Sprinkler |
| Sewer | Sanitary Sewer |
| SizeDepth | 120 Ft |
| SizeFrontage | 40 Ft |
| SizeIrregular | 40 X 120 Ft |
| SizeTotalText | 40 X 120 Ft |
Rooms
| Level | Type | Length | Width | Dimensions |
|---|---|---|---|---|
| Second Level | Primary Bedroom | 5.79 m | 4.36 m | 5.79 m x 4.36 m |
| Second Level | Bedroom 2 | 4.94 m | 3.7 m | 4.94 m x 3.7 m |
| Second Level | Bedroom 3 | 3.93 m | 4 m | 3.93 m x 4 m |
| Second Level | Bedroom 4 | 3.1 m | 4.08 m | 3.1 m x 4.08 m |
| Lower Level | Bedroom 5 | 4.3 m | 3.33 m | 4.3 m x 3.33 m |
| Lower Level | Office | 3.15 m | 2.98 m | 3.15 m x 2.98 m |
| Lower Level | Recreational, Games Room | 9 m | 2.43 m | 9 m x 2.43 m |
| Main Level | Living Room | 7.97 m | 6.15 m | 7.97 m x 6.15 m |
| Main Level | Dining Room | 7.97 m | 6.15 m | 7.97 m x 6.15 m |
| Main Level | Family Room | 4.89 m | 4.11 m | 4.89 m x 4.11 m |
| Main Level | Kitchen | 5.2 m | 4.11 m | 5.2 m x 4.11 m |
| Upper Level | Laundry Room | 2.42 m | 2.13 m | 2.42 m x 2.13 m |
Interested?
Contact us for more information
Justine Fernie
Salesperson
3082 Bloor St., W.
Toronto, Ontario M8X 1C8
Sean Fernie
Salesperson
3082 Bloor St., W.
Toronto, Ontario M8X 1C8

