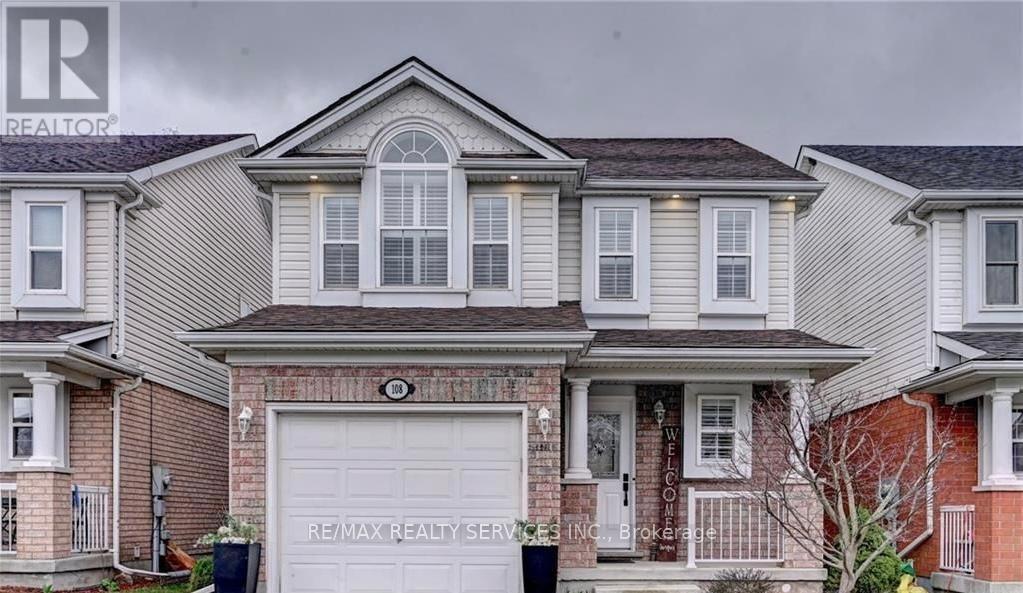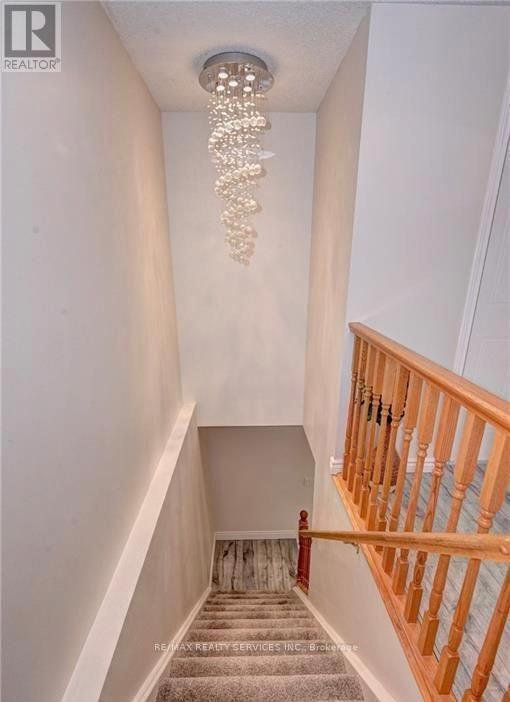108 Sweeney Crescent Cambridge, Ontario N3C 4H9
$3,200 Monthly
Welcome to 108 Sweeney Crescent! This newly renovated 3-bedroom home offers over 2,000 sqft of living space in the desirable Hespeler areajust minutes from the 401 for easy commuting and close to a variety of nearby amenities. From the stunning backyard views to the beautifully updated interior, theres so much to love. The main floor features a 2-piece powder room, laminate flooring, and a bright living room with dining area and sliding doors that open to a raised deckperfect for entertaining. The spacious living room is filled with natural light and overlooks a private backyard backing onto a forested area with mature trees. Upstairs, you'll find a generous primary bedroom with double closets, room for a king-size bed, and a newly renovated 3-piece ensuite with a large stand-up shower and modern farmhouse design. Two additional bedrooms with large windows facing the backyard and a shared 4-piece bathroom complete the upper level. The fully finished walk-out basement is ideal for entertaining or as a kids play space, featuring a large rec room, plenty of natural light, and ample storage. Enjoy the covered deck even on rainy days. The fully fenced backyard is your summer retreat with a deck, shed, and plenty of room to play and relax! (id:35762)
Property Details
| MLS® Number | X12210895 |
| Property Type | Single Family |
| AmenitiesNearBy | Park, Place Of Worship, Schools |
| Features | Backs On Greenbelt |
| ParkingSpaceTotal | 3 |
| Structure | Deck, Porch |
Building
| BathroomTotal | 4 |
| BedroomsAboveGround | 3 |
| BedroomsTotal | 3 |
| Age | 16 To 30 Years |
| Amenities | Fireplace(s) |
| Appliances | Water Heater, Water Purifier, Water Softener, Garage Door Opener, Microwave, Stove, Window Coverings, Refrigerator |
| BasementFeatures | Separate Entrance, Walk Out |
| BasementType | N/a |
| ConstructionStyleAttachment | Detached |
| CoolingType | Central Air Conditioning |
| ExteriorFinish | Brick, Vinyl Siding |
| FireplacePresent | Yes |
| FoundationType | Poured Concrete |
| HalfBathTotal | 1 |
| HeatingFuel | Natural Gas |
| HeatingType | Forced Air |
| StoriesTotal | 2 |
| SizeInterior | 1500 - 2000 Sqft |
| Type | House |
| UtilityWater | Municipal Water |
Parking
| Attached Garage | |
| Garage |
Land
| Acreage | No |
| LandAmenities | Park, Place Of Worship, Schools |
| Sewer | Sanitary Sewer |
| SizeDepth | 115 Ft |
| SizeFrontage | 30 Ft |
| SizeIrregular | 30 X 115 Ft |
| SizeTotalText | 30 X 115 Ft|under 1/2 Acre |
Rooms
| Level | Type | Length | Width | Dimensions |
|---|---|---|---|---|
| Second Level | Primary Bedroom | 5.44 m | 4.27 m | 5.44 m x 4.27 m |
| Second Level | Bathroom | 1.5 m | 3.2 m | 1.5 m x 3.2 m |
| Second Level | Bedroom | 4.72 m | 3.2 m | 4.72 m x 3.2 m |
| Second Level | Bedroom | 3.81 m | 3.2 m | 3.81 m x 3.2 m |
| Second Level | Bathroom | 2.39 m | 1.5 m | 2.39 m x 1.5 m |
| Basement | Bathroom | 2.87 m | 1.75 m | 2.87 m x 1.75 m |
| Basement | Living Room | 6.12 m | 6.12 m | 6.12 m x 6.12 m |
| Basement | Laundry Room | 2.64 m | 2.74 m | 2.64 m x 2.74 m |
| Main Level | Living Room | 4.88 m | 3.35 m | 4.88 m x 3.35 m |
| Main Level | Kitchen | 3.51 m | 2.9 m | 3.51 m x 2.9 m |
| Main Level | Dining Room | 3.2 m | 2.74 m | 3.2 m x 2.74 m |
| Main Level | Bathroom | 1.37 m | 1.5 m | 1.37 m x 1.5 m |
https://www.realtor.ca/real-estate/28447563/108-sweeney-crescent-cambridge
Interested?
Contact us for more information
Suhel Nagpal
Salesperson
10 Kingsbridge Gdn Cir #200
Mississauga, Ontario L5R 3K7























