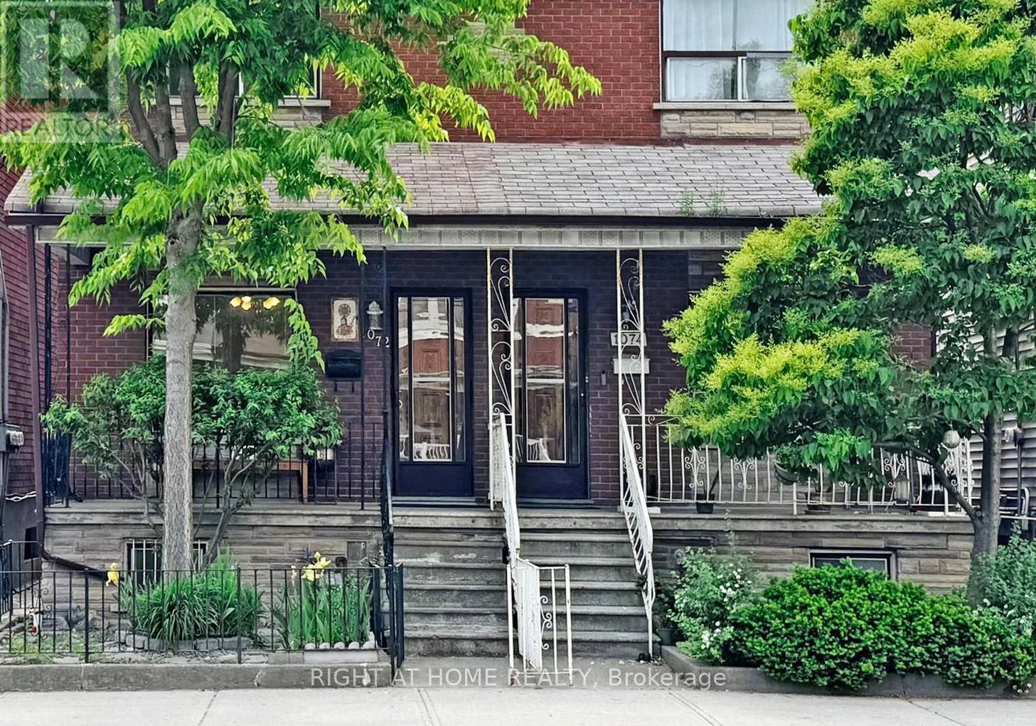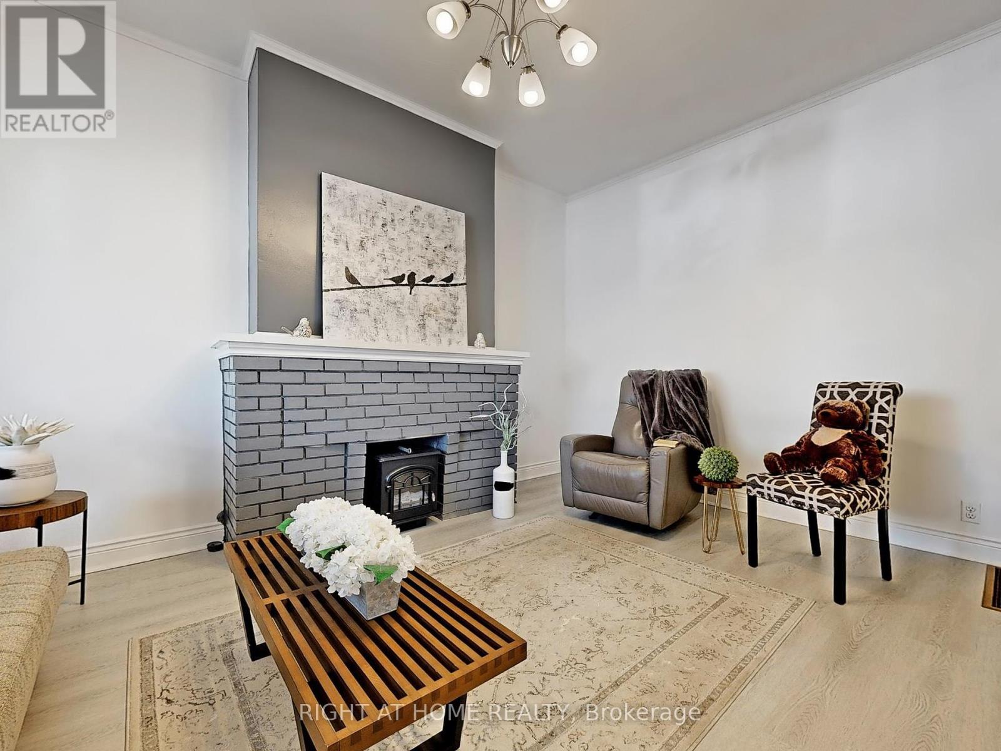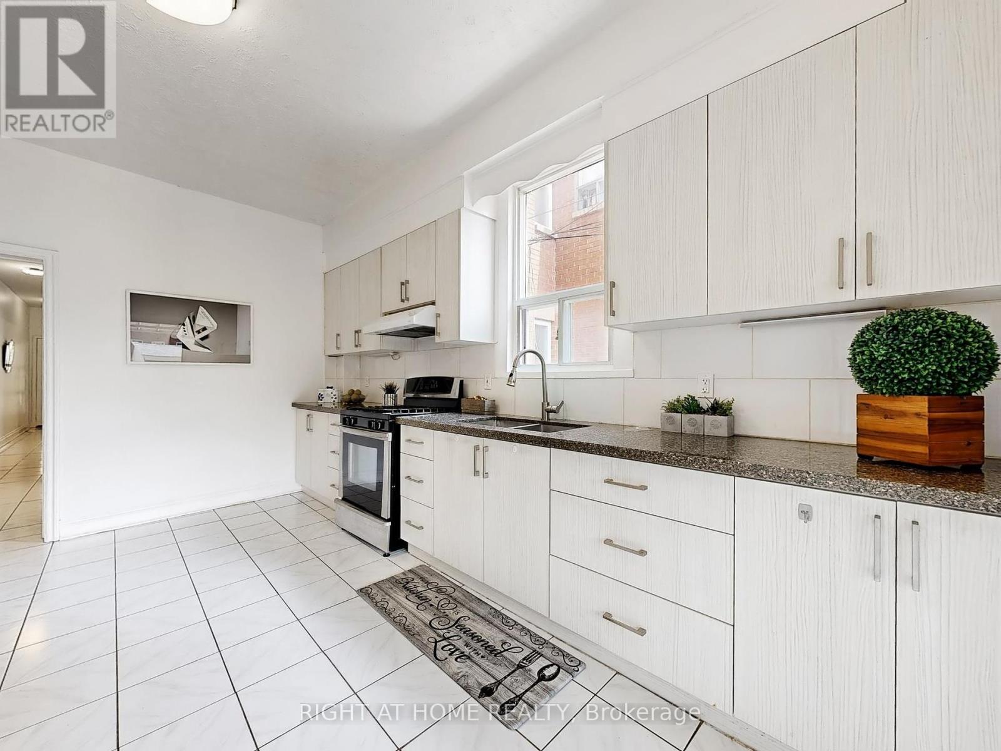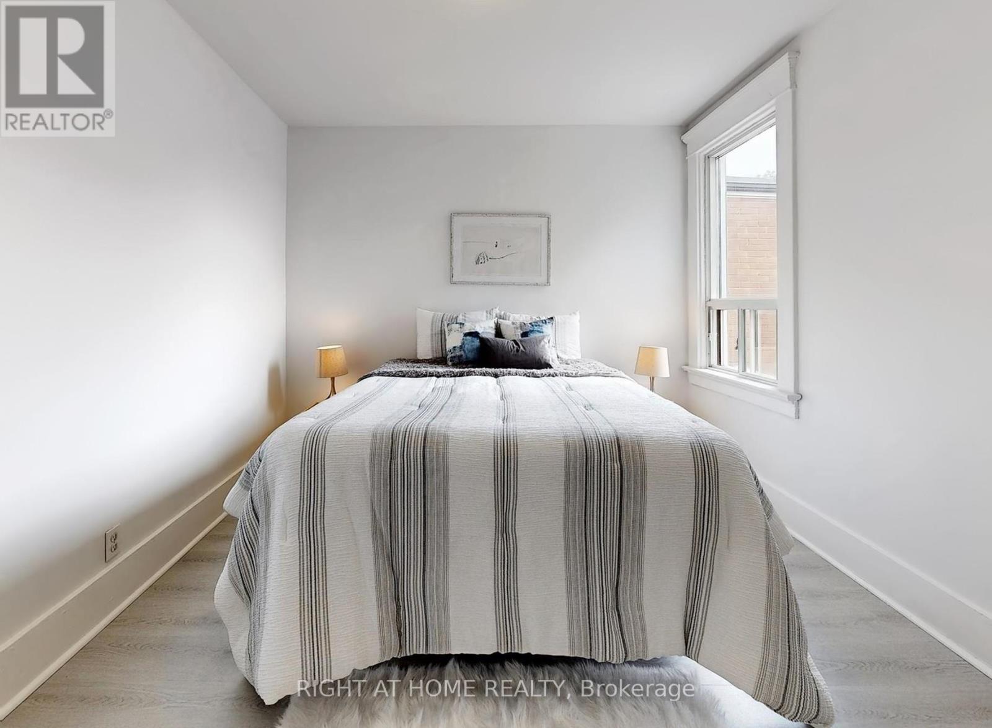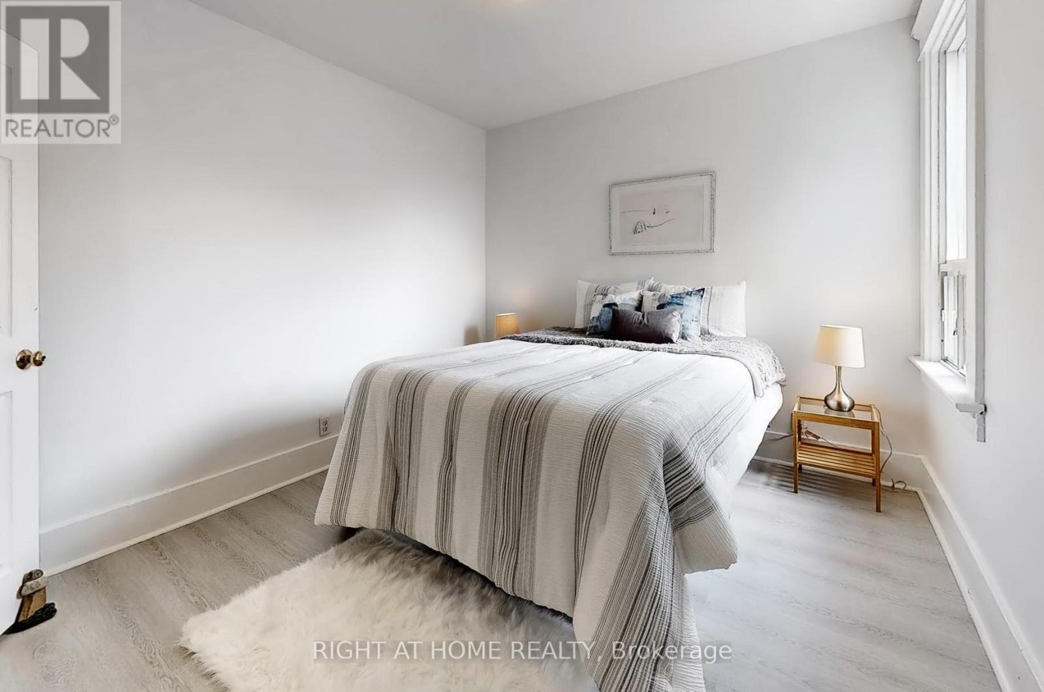1072 Dufferin Street Toronto, Ontario M6H 4B6
$999,888
You will find in this delightful neighbourhood of Dovercourt-Wallace Emerson-Junction, nestled between the Annex and High Park, an adorable turnkey semi detached brick house with over 2100 sq ft of living space comprised of 3+1 bedrooms, 2+1 baths, 1+1 kitchens and vegetable/flower gardens in the deep backyard! The main floor with over 9 ft tall ceilings has defined generous living spaces. The inviting living room has a gorgeous non functional brick fireplace for family/friends to gather around to relax and chill! The large modern eat-in kitchen has ample counter space to cook up a storm! The charming dining room beckons you to come and sit down for a delicious meal! With it's double doors, you can also use it as a 4th bedroom/Study/Library. The second floor has three bedrooms and two bathrooms. You will be enchanted with the spacious and bright primary bedroom with a modern private ensuite! Updated luxury vinyl flooring throughout the main and second floor adds a modern feel and touch to this home! The Basement is ideal for an in law suite with its own kitchen, bathroom and a separate side entrance. Enjoy the walkout from the kitchen to a covered patio overlooking an ample backyard featuring vegetable and flower gardens. This home is conveniently located within a one minute walking distance to the Dufferin subway! A plethora of other conveniences are also nearby: Dufferin Mall, Dufferin Grove Park, Dovercourt Park, restaurants, shopping, grocery, etc. (id:35762)
Property Details
| MLS® Number | W12199313 |
| Property Type | Single Family |
| Community Name | Dovercourt-Wallace Emerson-Junction |
| AmenitiesNearBy | Public Transit, Place Of Worship, Schools |
| Features | Carpet Free |
| Structure | Shed |
Building
| BathroomTotal | 3 |
| BedroomsAboveGround | 3 |
| BedroomsBelowGround | 1 |
| BedroomsTotal | 4 |
| Appliances | Dryer, Freezer, Oven, Stove, Washer, Two Refrigerators |
| BasementDevelopment | Finished |
| BasementFeatures | Separate Entrance |
| BasementType | N/a (finished) |
| ConstructionStyleAttachment | Semi-detached |
| CoolingType | Central Air Conditioning |
| ExteriorFinish | Brick |
| FlooringType | Vinyl, Ceramic, Laminate |
| FoundationType | Unknown |
| HeatingFuel | Natural Gas |
| HeatingType | Forced Air |
| StoriesTotal | 2 |
| SizeInterior | 1100 - 1500 Sqft |
| Type | House |
| UtilityWater | Municipal Water |
Parking
| No Garage |
Land
| Acreage | No |
| LandAmenities | Public Transit, Place Of Worship, Schools |
| Sewer | Sanitary Sewer |
| SizeDepth | 120 Ft |
| SizeFrontage | 17 Ft ,10 In |
| SizeIrregular | 17.9 X 120 Ft |
| SizeTotalText | 17.9 X 120 Ft |
Rooms
| Level | Type | Length | Width | Dimensions |
|---|---|---|---|---|
| Second Level | Primary Bedroom | 4.19 m | 4.62 m | 4.19 m x 4.62 m |
| Second Level | Bedroom 2 | 2.69 m | 3.33 m | 2.69 m x 3.33 m |
| Second Level | Bedroom 3 | 3.07 m | 3.63 m | 3.07 m x 3.63 m |
| Basement | Kitchen | 4.95 m | 3.12 m | 4.95 m x 3.12 m |
| Basement | Bedroom 4 | 6.63 m | 4.5 m | 6.63 m x 4.5 m |
| Main Level | Living Room | 4.98 m | 3.33 m | 4.98 m x 3.33 m |
| Main Level | Dining Room | 3.4 m | 3.1 m | 3.4 m x 3.1 m |
| Main Level | Kitchen | 4.72 m | 3.23 m | 4.72 m x 3.23 m |
Interested?
Contact us for more information
Lisa Seeto
Broker
1550 16th Avenue Bldg B Unit 3 & 4
Richmond Hill, Ontario L4B 3K9

