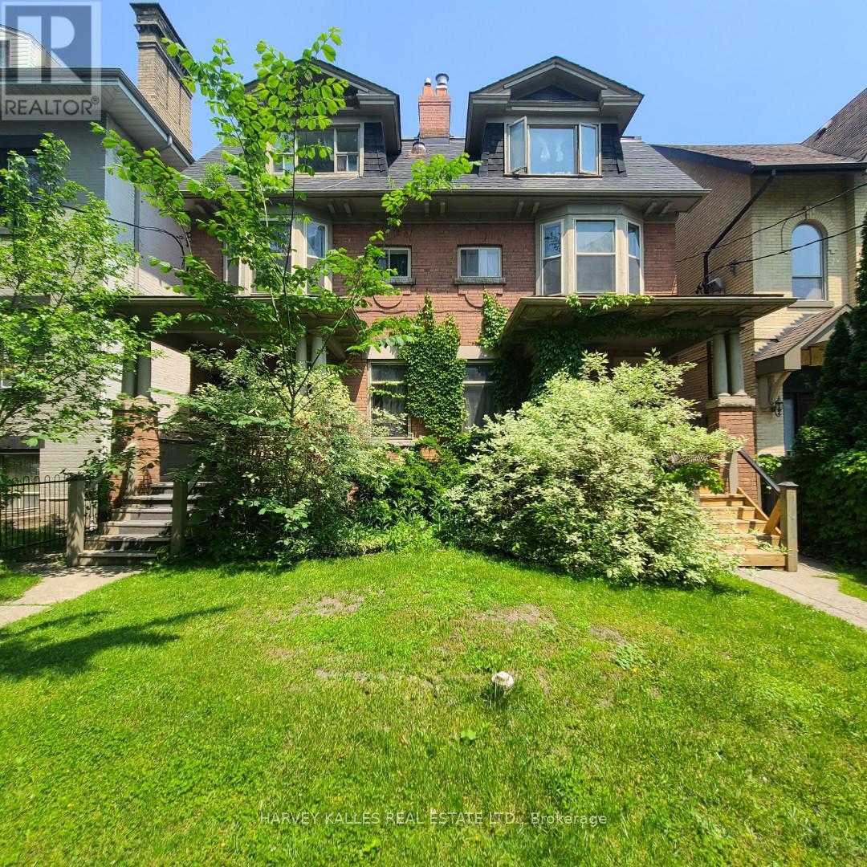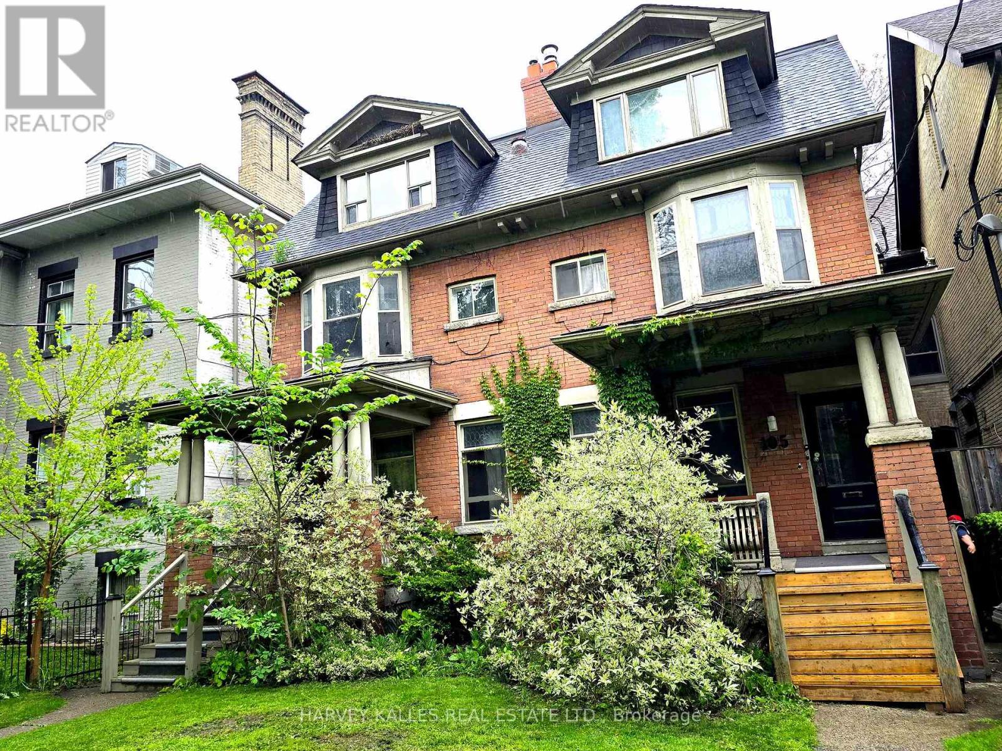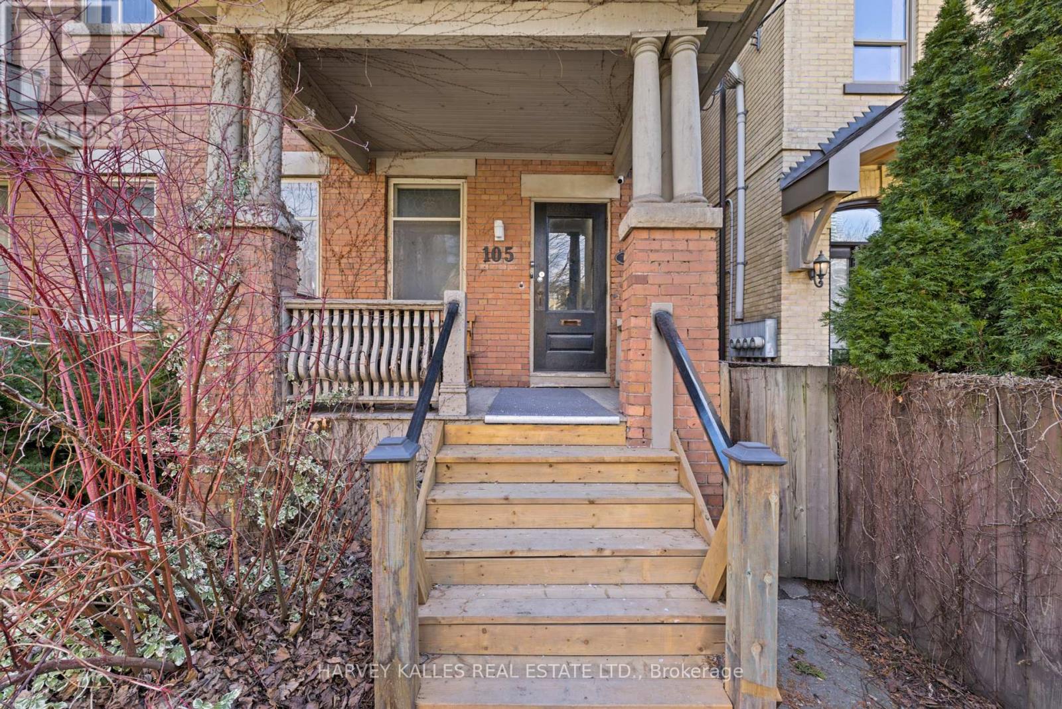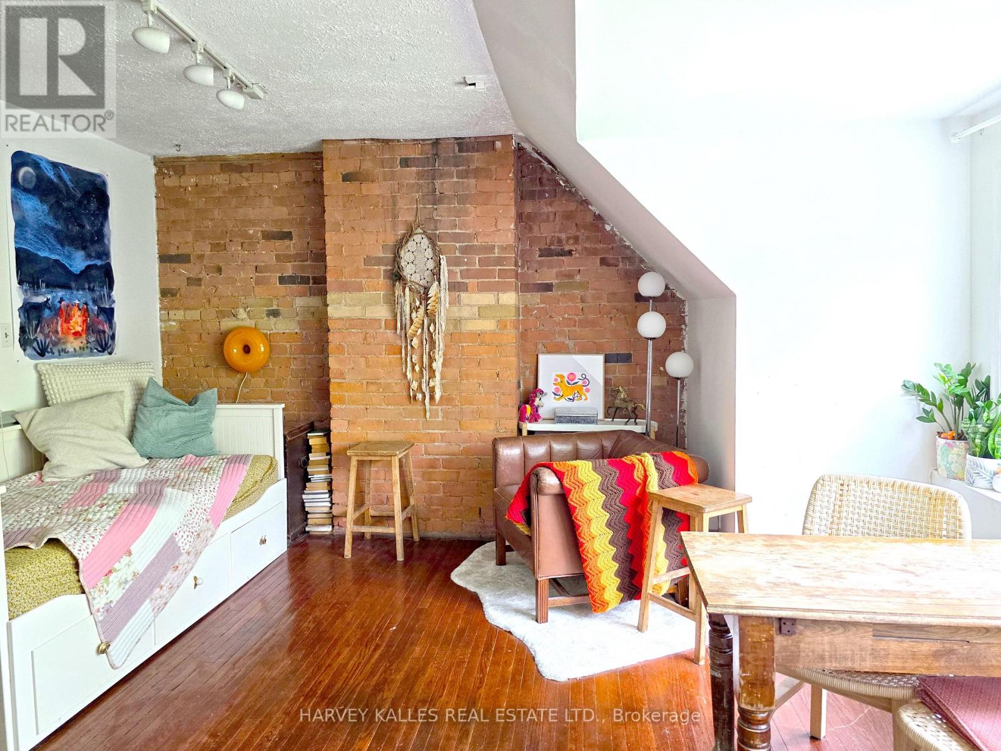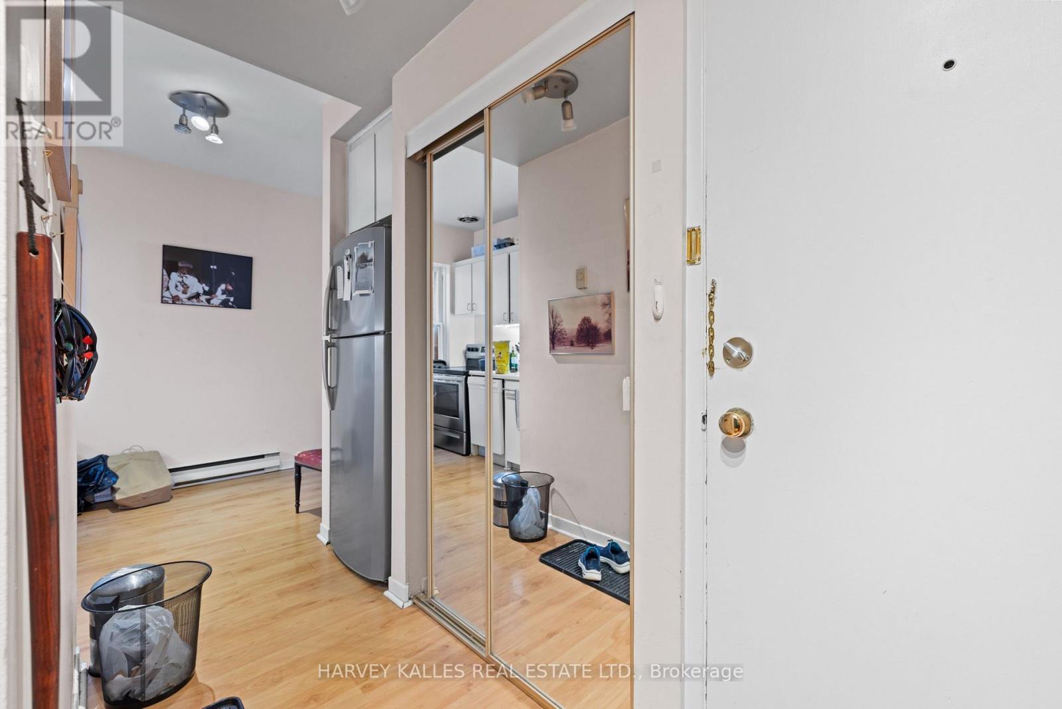107 Pembroke Street Toronto, Ontario M5A 2N9
$1,250,000
5.5% cap rate! Semi-Detached 4-Plex with Character Garden District, Toronto An excellent investment opportunity in one of Toronto's most walkable neighbourhoods. This separately titled fourplex offers solid returns, future growth potential, and thoughtful incentives for new owners. Four Updated Units: Fully tenanted with strong rental history. One unit features exposed brick, adding modern appeal to vintage design. Premium Downtown Location: Steps from major transit lines, Yonge-Dundas, TMU, hospitals, and the future Ontario Line. Laneway Parking for 2 Vehicles (Shared): Rare downtown feature supporting strong tenant demand. Heritage Designation: Timeless curb appeal and community value. One Year Free Property Management: Professionally managed at no cost for 12 months post-closing. Vendor Take-Back Option: Financing flexibility for qualified buyers. Buy Individually or as Part of 8-Unit Offering. Well-positioned for stable returns and long-term appreciation in one of Toronto's most dynamic rental markets. Existing tenants to be assumed, please do not ask for vacant possession (id:35762)
Property Details
| MLS® Number | C12209904 |
| Property Type | Multi-family |
| Neigbourhood | Toronto Centre |
| Community Name | Moss Park |
| Features | Flat Site, Lane |
| ParkingSpaceTotal | 2 |
| ViewType | City View |
Building
| BathroomTotal | 4 |
| BedroomsAboveGround | 5 |
| BedroomsBelowGround | 1 |
| BedroomsTotal | 6 |
| Age | 100+ Years |
| Amenities | Fireplace(s) |
| Appliances | Oven, Refrigerator |
| BasementFeatures | Apartment In Basement |
| BasementType | N/a |
| ExteriorFinish | Brick |
| FireplacePresent | Yes |
| FlooringType | Laminate, Hardwood |
| FoundationType | Unknown |
| HeatingFuel | Electric |
| HeatingType | Baseboard Heaters |
| StoriesTotal | 3 |
| SizeInterior | 2000 - 2500 Sqft |
| Type | Other |
| UtilityWater | Municipal Water |
Parking
| No Garage |
Land
| Acreage | No |
| Sewer | Sanitary Sewer |
| SizeDepth | 138 Ft |
| SizeFrontage | 20 Ft ,6 In |
| SizeIrregular | 20.5 X 138 Ft |
| SizeTotalText | 20.5 X 138 Ft |
| ZoningDescription | R (d1*865) |
Rooms
| Level | Type | Length | Width | Dimensions |
|---|---|---|---|---|
| Second Level | Family Room | 5.05 m | 6.71 m | 5.05 m x 6.71 m |
| Second Level | Dining Room | 3.28 m | 3.38 m | 3.28 m x 3.38 m |
| Second Level | Primary Bedroom | 4.14 m | 3 m | 4.14 m x 3 m |
| Second Level | Bedroom | 2.97 m | 2.92 m | 2.97 m x 2.92 m |
| Second Level | Kitchen | 1.63 m | 3.38 m | 1.63 m x 3.38 m |
| Third Level | Kitchen | 2.59 m | 3.56 m | 2.59 m x 3.56 m |
| Third Level | Living Room | 5.05 m | 6.78 m | 5.05 m x 6.78 m |
| Third Level | Bedroom | 2.39 m | 4.42 m | 2.39 m x 4.42 m |
| Basement | Living Room | 3.3 m | 5.61 m | 3.3 m x 5.61 m |
| Basement | Kitchen | 4.88 m | 3.02 m | 4.88 m x 3.02 m |
| Basement | Bedroom | 3.76 m | 2.69 m | 3.76 m x 2.69 m |
| Main Level | Family Room | 5.23 m | 3.1 m | 5.23 m x 3.1 m |
| Main Level | Primary Bedroom | 3.68 m | 2.95 m | 3.68 m x 2.95 m |
| Main Level | Bedroom | 3.18 m | 3.1 m | 3.18 m x 3.1 m |
Utilities
| Cable | Available |
| Electricity | Installed |
| Sewer | Installed |
https://www.realtor.ca/real-estate/28445333/107-pembroke-street-toronto-moss-park-moss-park
Interested?
Contact us for more information
Errol Paulicpulle
Salesperson
2145 Avenue Road
Toronto, Ontario M5M 4B2
Lesia Szewczuk
Salesperson
2145 Avenue Road
Toronto, Ontario M5M 4B2

