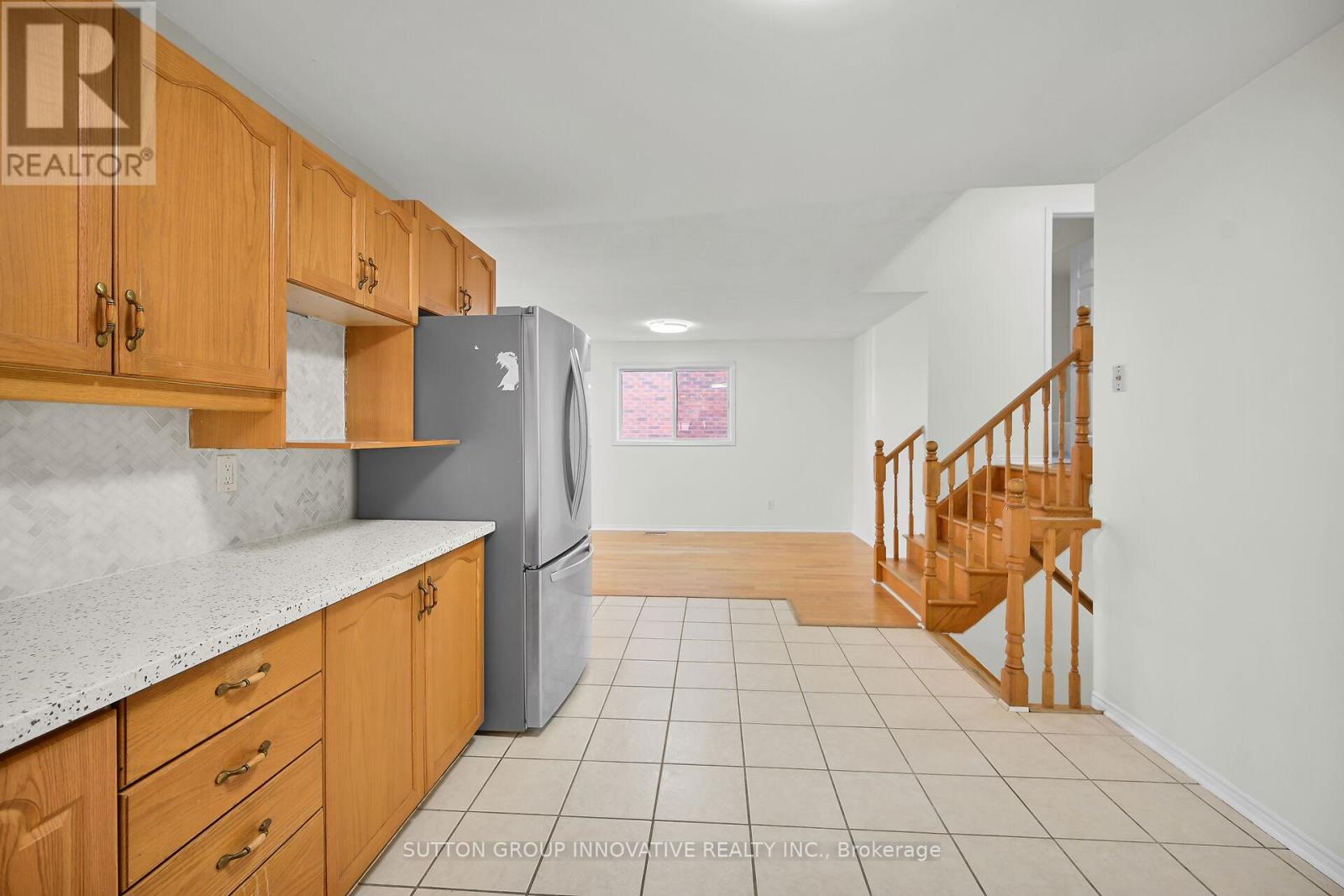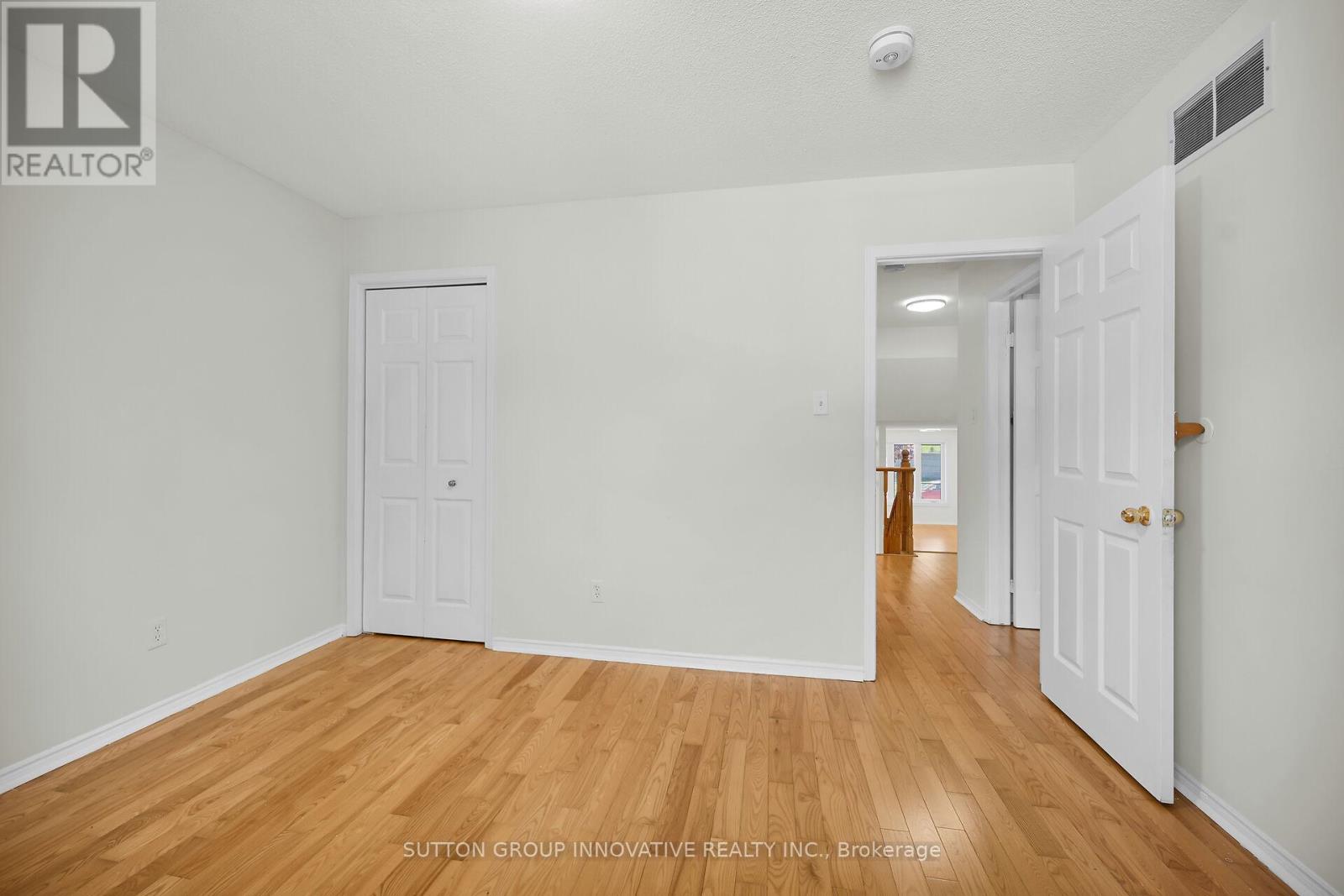107 Leggett Crescent Hamilton, Ontario L8W 2A5
$779,500
***TWO SEPARATE UNITS*** ESA PASSED, BASEMENT REAR ENTRANCE PERMIT (24T 0966 R9) COMPLETE AND CLOSED ALL IN 2024*** VACANT EASY TO SHOW*** Rare opportunity! Multifamily Dwelling, absolutely endless Potential alongside a fantastic income Opportunity! YOU MUST SEE FOR YOURSELF! This versatile property offering excellent income potential or a comfortable multigenerational living arrangement. The above unit has Living & Dining room, 3 spacious bedrooms, 1 full bath, Eat-In-Kitchen and laundry (stackable Washer & Dryer), perfect for a larger family, while the lower unit is a 2-bedroom suite, eat-in kitchen, full bath, laundry, and living & dining room with separate entrance, ideal for extended family, guests, or rental income. Furnace, AC unit and water heater installed 2024. Located in a desirable area close to amenities, walking distance to Limeridge Mall. Don't miss on this fantastic investment opportunity or chance to call this unique property home! (id:35762)
Property Details
| MLS® Number | X12160495 |
| Property Type | Single Family |
| Neigbourhood | Lawfield |
| Community Name | Lawfield |
| Features | Carpet Free, In-law Suite |
| ParkingSpaceTotal | 5 |
Building
| BathroomTotal | 2 |
| BedroomsAboveGround | 3 |
| BedroomsBelowGround | 2 |
| BedroomsTotal | 5 |
| Amenities | Fireplace(s) |
| Appliances | Dryer, Stove, Washer, Two Refrigerators |
| BasementFeatures | Apartment In Basement, Separate Entrance |
| BasementType | N/a |
| ConstructionStyleAttachment | Detached |
| ConstructionStyleSplitLevel | Backsplit |
| CoolingType | Central Air Conditioning |
| ExteriorFinish | Brick |
| FlooringType | Hardwood, Tile |
| FoundationType | Poured Concrete |
| HeatingFuel | Natural Gas |
| HeatingType | Forced Air |
| SizeInterior | 1100 - 1500 Sqft |
| Type | House |
| UtilityWater | Municipal Water |
Parking
| Attached Garage | |
| Garage |
Land
| Acreage | No |
| Sewer | Sanitary Sewer |
| SizeDepth | 119 Ft ,7 In |
| SizeFrontage | 37 Ft ,6 In |
| SizeIrregular | 37.5 X 119.6 Ft |
| SizeTotalText | 37.5 X 119.6 Ft |
Rooms
| Level | Type | Length | Width | Dimensions |
|---|---|---|---|---|
| Second Level | Bedroom | 4.72 m | 3.51 m | 4.72 m x 3.51 m |
| Second Level | Bedroom 2 | 3.81 m | 3.35 m | 3.81 m x 3.35 m |
| Second Level | Bedroom 3 | 3.05 m | 2.87 m | 3.05 m x 2.87 m |
| Second Level | Bathroom | 2.44 m | 2.44 m | 2.44 m x 2.44 m |
| Basement | Bedroom 2 | 6.1 m | 3.9 m | 6.1 m x 3.9 m |
| Lower Level | Kitchen | 3.96 m | 3.11 m | 3.96 m x 3.11 m |
| Lower Level | Living Room | 6.71 m | 3.66 m | 6.71 m x 3.66 m |
| Lower Level | Bedroom | 3.41 m | 3.11 m | 3.41 m x 3.11 m |
| Lower Level | Bathroom | 2.44 m | 2.07 m | 2.44 m x 2.07 m |
| Main Level | Living Room | 4.88 m | 2.9 m | 4.88 m x 2.9 m |
| Main Level | Dining Room | 3.96 m | 2.9 m | 3.96 m x 2.9 m |
| Main Level | Kitchen | 5.33 m | 3.35 m | 5.33 m x 3.35 m |
https://www.realtor.ca/real-estate/28339607/107-leggett-crescent-hamilton-lawfield-lawfield
Interested?
Contact us for more information
Mike Somo
Salesperson
1423 Upper Ottawa St Unit 1a
Hamilton, Ontario L8W 3J6




















































