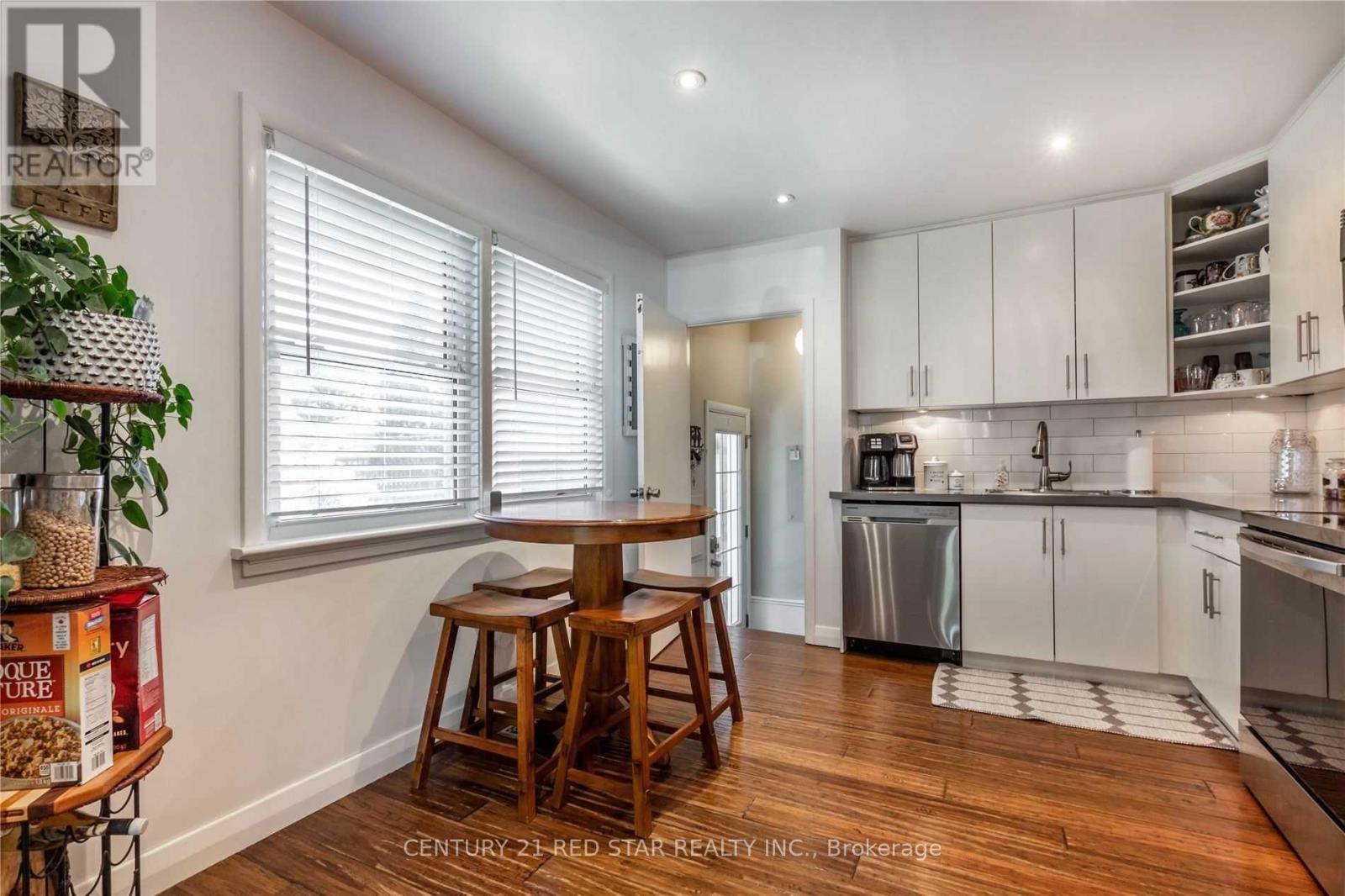107 Ellis Crescent S Waterloo, Ontario N2J 2C1
$849,000
Detached Bungalow in a Prime Waterloo Location. Welcome to this beautifully updated, move-in-ready bungalow near University Avenue West and Fischer-Hallman Road. Featuring an abundance of natural light, this home offers a spacious living room with elegant hardwood flooring, a modern kitchen equipped with brand-new stainless steel appliances, and three bright bedrooms complemented by a stylish main-floor bathroom. Enjoy year-round relaxation in the inviting sunroom/family room. The single attached garage and separate laundry access add convenience and functionality.The fully finished lower level provides multiple 2 versatile finished spaces with separate entry, perfect for extended family living, home office, recreation, or potential rental income opportunities. Dont miss your chance to own this exceptional property in one of Waterloos most sought-after neighborhoods! Near University Avenue West and Fischer-Hallman Road, Waterloo. (id:35762)
Property Details
| MLS® Number | X12192922 |
| Property Type | Single Family |
| AmenitiesNearBy | Schools, Park, Public Transit |
| CommunityFeatures | Community Centre |
| Features | Irregular Lot Size, Carpet Free |
| ParkingSpaceTotal | 6 |
| Structure | Shed |
Building
| BathroomTotal | 2 |
| BedroomsAboveGround | 3 |
| BedroomsBelowGround | 2 |
| BedroomsTotal | 5 |
| Age | 51 To 99 Years |
| ArchitecturalStyle | Bungalow |
| BasementDevelopment | Finished |
| BasementType | Full (finished) |
| ConstructionStyleAttachment | Detached |
| CoolingType | Central Air Conditioning |
| ExteriorFinish | Aluminum Siding, Brick |
| FoundationType | Concrete |
| HeatingFuel | Natural Gas |
| HeatingType | Forced Air |
| StoriesTotal | 1 |
| SizeInterior | 1100 - 1500 Sqft |
| Type | House |
| UtilityWater | Municipal Water |
Parking
| Attached Garage | |
| Garage |
Land
| Acreage | No |
| LandAmenities | Schools, Park, Public Transit |
| Sewer | Sanitary Sewer |
| SizeDepth | 115 Ft ,1 In |
| SizeFrontage | 66 Ft ,8 In |
| SizeIrregular | 66.7 X 115.1 Ft ; 101.25 Ft X 65.10 X 115.07 X 66.70 |
| SizeTotalText | 66.7 X 115.1 Ft ; 101.25 Ft X 65.10 X 115.07 X 66.70|under 1/2 Acre |
| ZoningDescription | Sr2 |
Rooms
| Level | Type | Length | Width | Dimensions |
|---|---|---|---|---|
| Basement | Laundry Room | 11.4 m | 9.2 m | 11.4 m x 9.2 m |
| Basement | Recreational, Games Room | 14.8 m | 17.2 m | 14.8 m x 17.2 m |
| Basement | Bedroom | 12.3 m | 9.2 m | 12.3 m x 9.2 m |
| Main Level | Living Room | 12.2 m | 21.2 m | 12.2 m x 21.2 m |
| Main Level | Kitchen | 12.7 m | 10.8 m | 12.7 m x 10.8 m |
| Main Level | Primary Bedroom | 12.9 m | 12.1 m | 12.9 m x 12.1 m |
| Main Level | Bedroom 2 | 12.8 m | 10.3 m | 12.8 m x 10.3 m |
| Main Level | Bedroom 3 | 10.7 m | 10.11 m | 10.7 m x 10.11 m |
| Main Level | Family Room | 16.7 m | 17 m | 16.7 m x 17 m |
https://www.realtor.ca/real-estate/28409418/107-ellis-crescent-s-waterloo
Interested?
Contact us for more information
Ravi Hooda
Broker
239 Queen St East #27
Brampton, Ontario L6W 2B6
Rashmi Hooda
Broker
239 Queen St East #27
Brampton, Ontario L6W 2B6











