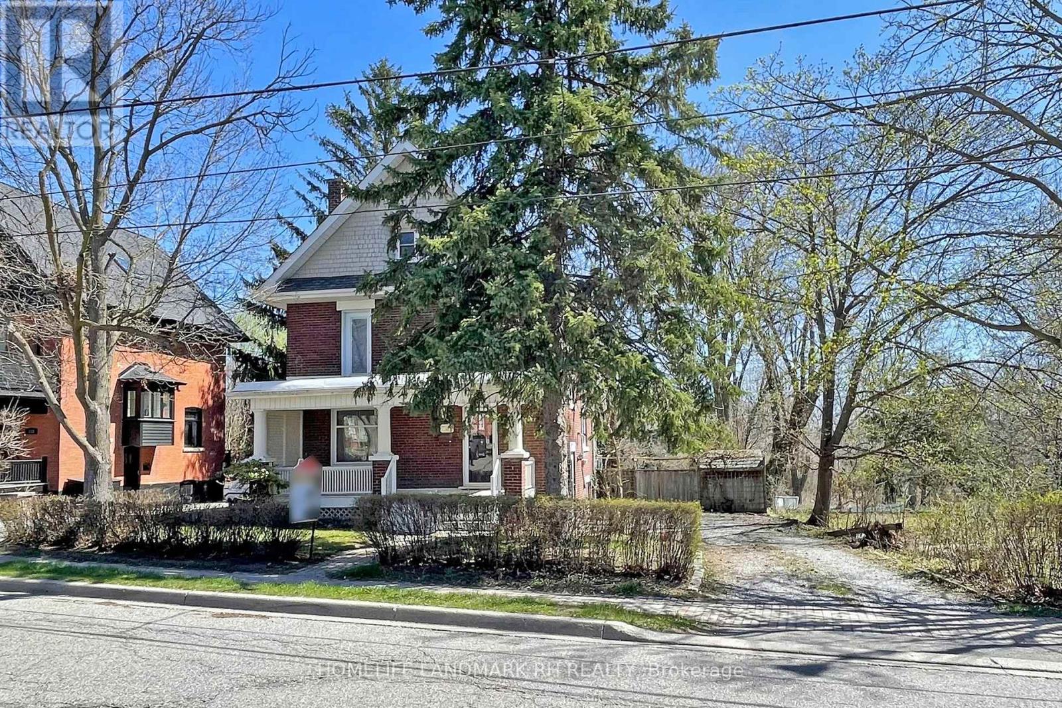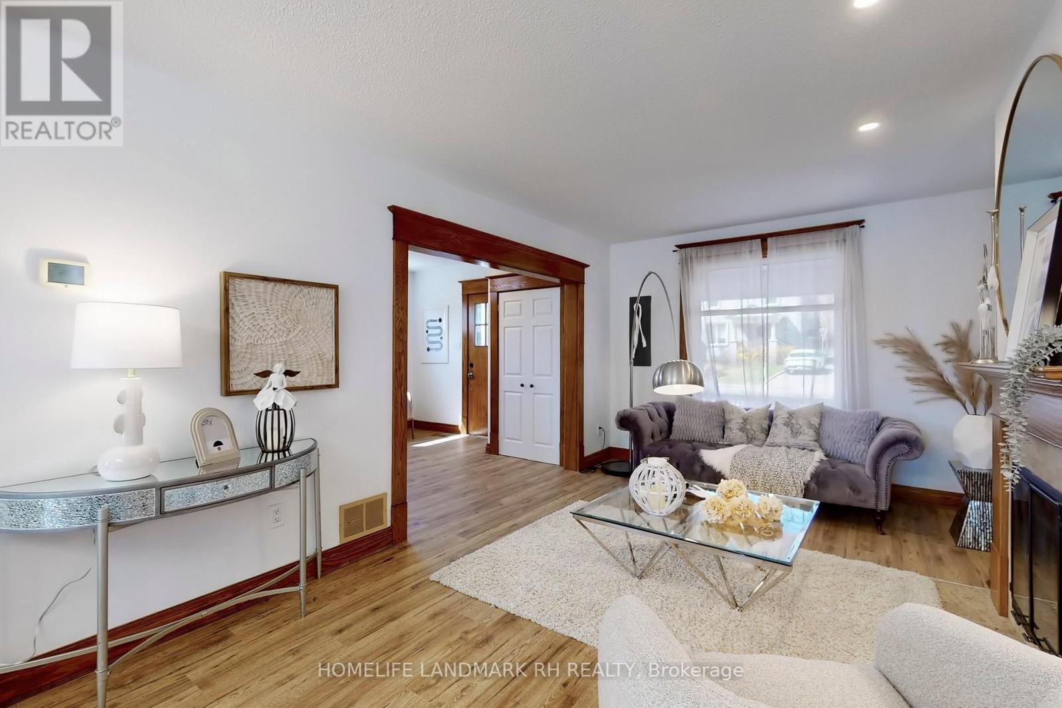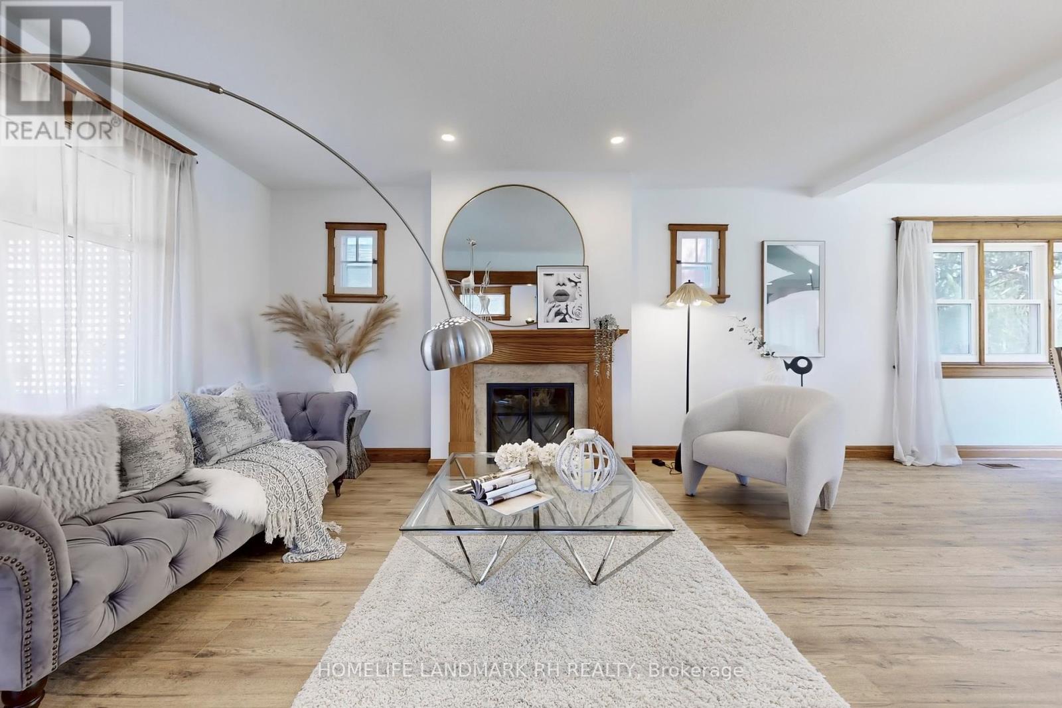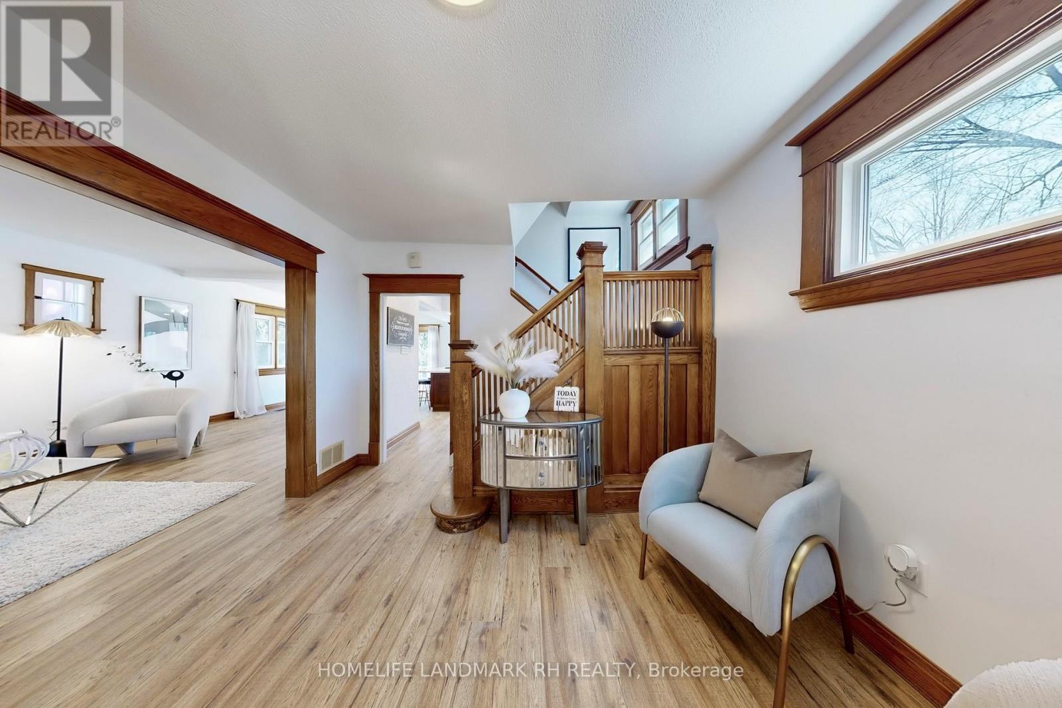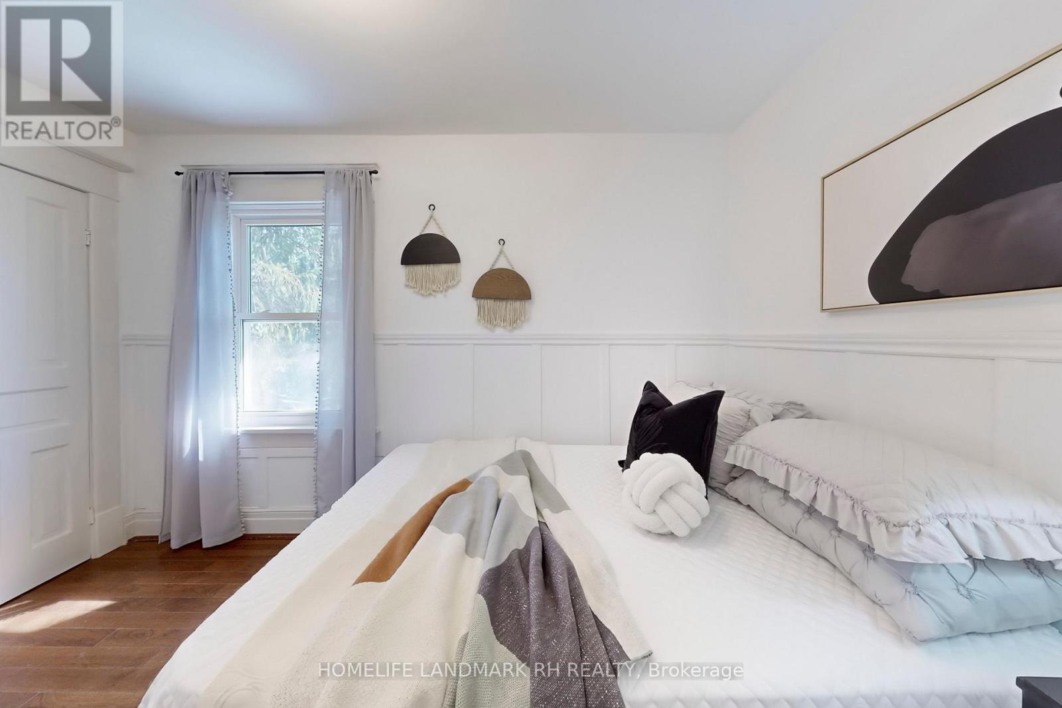107 Church Street S Richmond Hill, Ontario L4C 1W4
$1,199,000
Prime Location in the Heart of Richmond Hill Along Yonge St. Beautiful Detached Home with 5 Bedrooms. 50' x 205' Regular Lot with Walk-out Deck & Large Backyard. Victoria Style with Large Covered Porch. Hardwood Flooring Throughout. Main Floor Pot Lights. Large Open Concept Kitchen with Quartz Counter Top, Backsplash & S/S Appl. Long Driveway can park 4 Cars. Steps To Yonge St Public Transit - Viva to Finch Subway Station. Close to Shopping Plaza, Supermarket & Library, Mins to Go Train Station... (id:35762)
Property Details
| MLS® Number | N12114473 |
| Property Type | Single Family |
| Community Name | Crosby |
| Features | Carpet Free |
| ParkingSpaceTotal | 4 |
Building
| BathroomTotal | 2 |
| BedroomsAboveGround | 5 |
| BedroomsTotal | 5 |
| Amenities | Fireplace(s) |
| Appliances | Window Coverings |
| BasementDevelopment | Partially Finished |
| BasementType | N/a (partially Finished) |
| ConstructionStyleAttachment | Detached |
| CoolingType | Central Air Conditioning |
| ExteriorFinish | Brick |
| FlooringType | Hardwood, Concrete |
| FoundationType | Poured Concrete |
| HeatingFuel | Natural Gas |
| HeatingType | Forced Air |
| StoriesTotal | 3 |
| SizeInterior | 2000 - 2500 Sqft |
| Type | House |
| UtilityWater | Municipal Water |
Parking
| No Garage |
Land
| Acreage | No |
| Sewer | Sanitary Sewer |
| SizeDepth | 205 Ft ,3 In |
| SizeFrontage | 50 Ft ,6 In |
| SizeIrregular | 50.5 X 205.3 Ft ; North 198.35, Rear 50.06 |
| SizeTotalText | 50.5 X 205.3 Ft ; North 198.35, Rear 50.06|under 1/2 Acre |
Rooms
| Level | Type | Length | Width | Dimensions |
|---|---|---|---|---|
| Second Level | Office | 3.35 m | 3.05 m | 3.35 m x 3.05 m |
| Second Level | Primary Bedroom | 3.66 m | 3.05 m | 3.66 m x 3.05 m |
| Second Level | Bedroom 2 | 2.77 m | 2.74 m | 2.77 m x 2.74 m |
| Second Level | Bedroom 3 | 3.66 m | 2.16 m | 3.66 m x 2.16 m |
| Third Level | Bedroom 5 | 5.49 m | 3.66 m | 5.49 m x 3.66 m |
| Third Level | Bedroom 4 | 5.18 m | 3.66 m | 5.18 m x 3.66 m |
| Basement | Recreational, Games Room | 7 m | 5.49 m | 7 m x 5.49 m |
| Main Level | Living Room | 3.35 m | 3.05 m | 3.35 m x 3.05 m |
| Main Level | Dining Room | 3.96 m | 3.35 m | 3.96 m x 3.35 m |
| Main Level | Family Room | 5.49 m | 3.35 m | 5.49 m x 3.35 m |
| Main Level | Kitchen | 4.27 m | 3.51 m | 4.27 m x 3.51 m |
| Main Level | Eating Area | 3.51 m | 4.27 m | 3.51 m x 4.27 m |
Utilities
| Cable | Available |
| Sewer | Installed |
https://www.realtor.ca/real-estate/28239182/107-church-street-s-richmond-hill-crosby-crosby
Interested?
Contact us for more information
Rickle Huang
Broker of Record
7240 Woodbine Ave #103
Markham, Ontario L3R 1A4
Adam Tao
Salesperson
3190 Steeles Ave East #120
Markham, Ontario L3R 1G9


