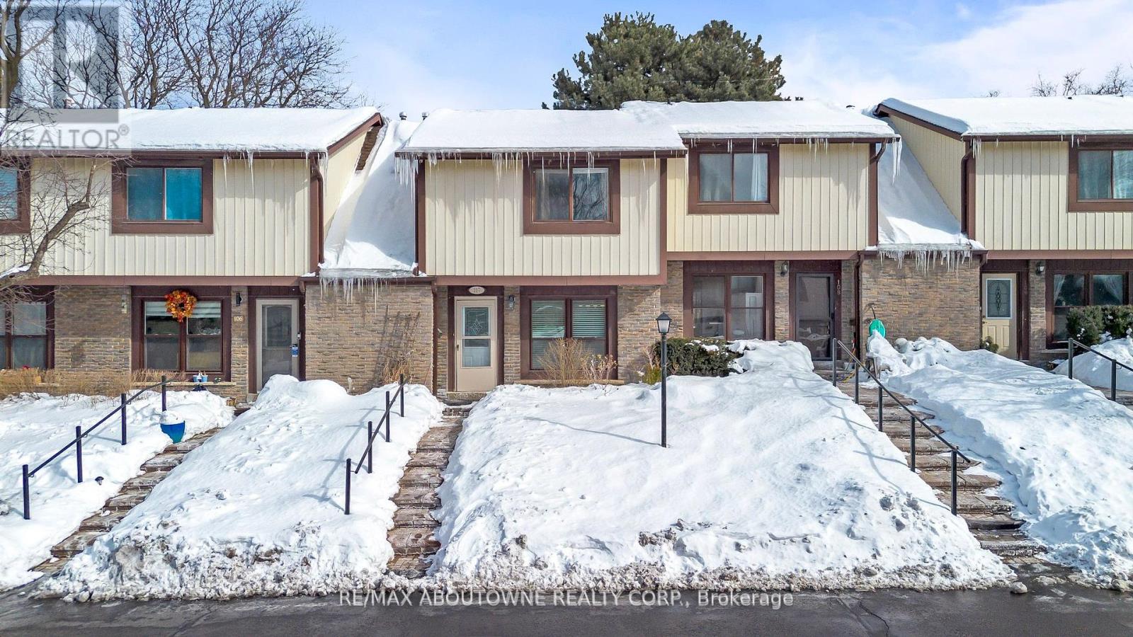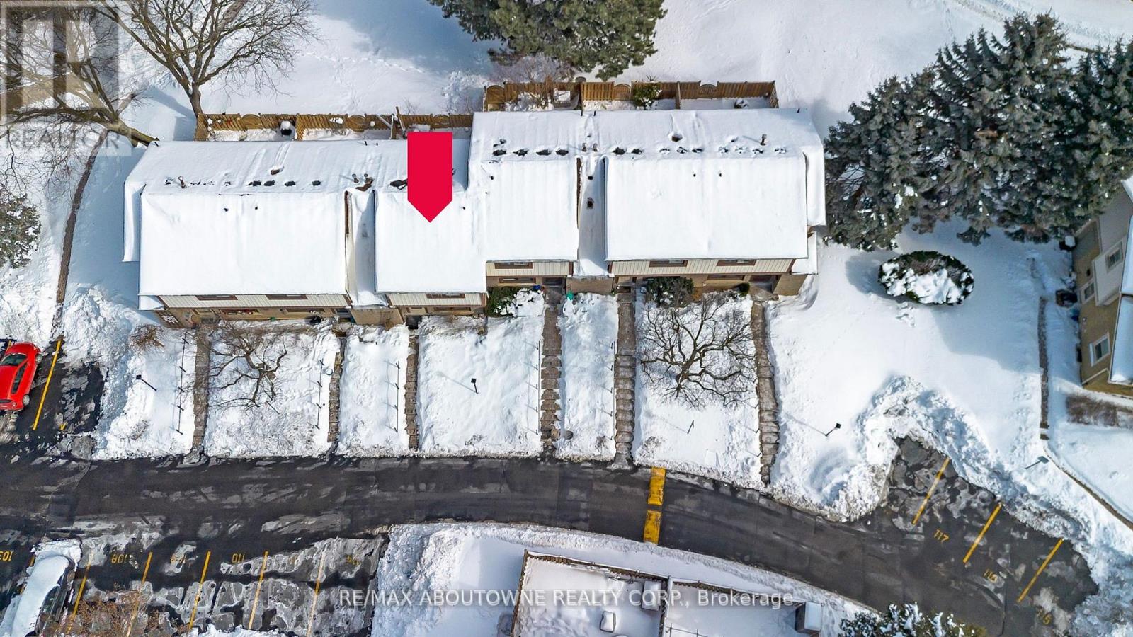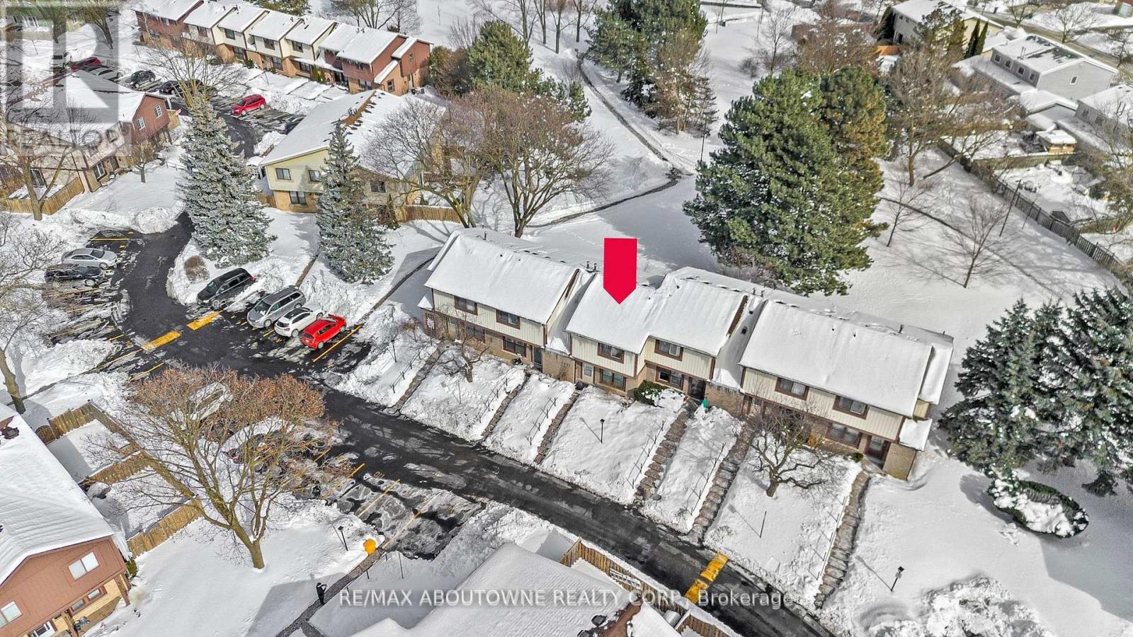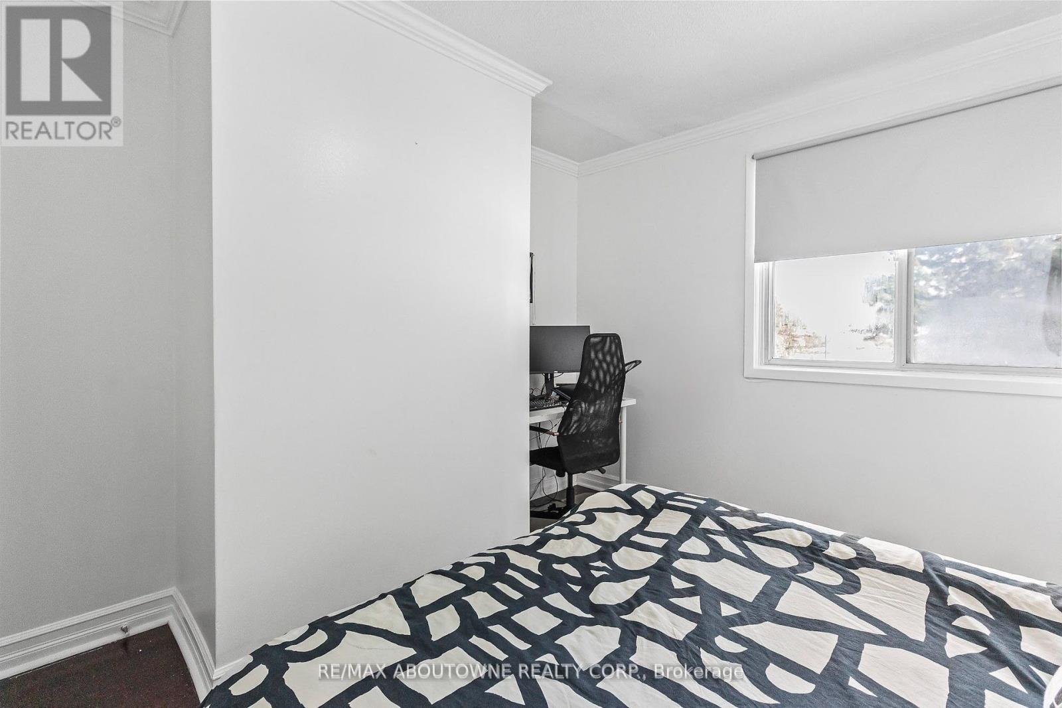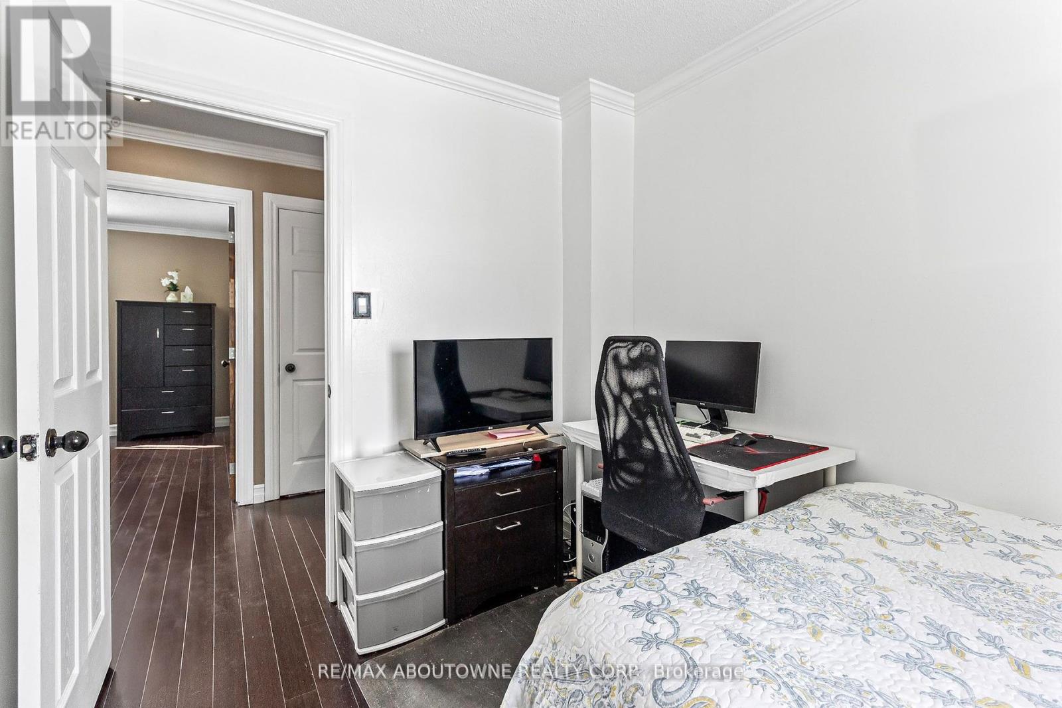107 - 6650 Falconer Drive Mississauga, Ontario L5N 1B5
$739,000Maintenance, Water, Parking, Cable TV
$477.52 Monthly
Maintenance, Water, Parking, Cable TV
$477.52 MonthlyAn Absolute Showstopper Backing Onto a Serene Park. This 3+1 Bedroom Home Has Been Meticulously Renovated with High-End Finishes Throughout. Elegant Hardwood Flooring and Crown Molding Grace the Living and Dining Areas. The Renovated Kitchen Boasts Brand-New Cabinetry, Stunning Granite Countertops, an Under mount Sink, and Stainless-steel Appliances. The Main Bath Has Also Been Tastefully Updated with New Cabinetry and Granite. The Basement Recreation Room Was Completely Refinished in 2012. Enjoy a Fully Fenced, Private Backyard with Direct Access to the Park and Trails, with No Neighbors Behind! Situated in a Quiet, Well-Maintained, and Child-Safe Complex with Access to an Outdoor Pool and Recreation Centre. Public Transit is Right at Your Doorstep, and You're Within Walking Distance to Schools, Shops, and the Vibrant Streetsville Village. Just Minutes from the Go Station, Heartland Town Centre, andMajor Highways 401, 407, and 403. (id:35762)
Property Details
| MLS® Number | W12035043 |
| Property Type | Single Family |
| Neigbourhood | Riverview |
| Community Name | Streetsville |
| AmenitiesNearBy | Park, Public Transit, Schools |
| CommunityFeatures | Pet Restrictions |
| Features | Wooded Area |
| ParkingSpaceTotal | 1 |
| Structure | Tennis Court |
Building
| BathroomTotal | 2 |
| BedroomsAboveGround | 3 |
| BedroomsBelowGround | 1 |
| BedroomsTotal | 4 |
| Amenities | Party Room, Recreation Centre, Visitor Parking |
| BasementDevelopment | Finished |
| BasementType | Full (finished) |
| CoolingType | Central Air Conditioning |
| ExteriorFinish | Brick, Vinyl Siding |
| FlooringType | Hardwood, Ceramic, Carpeted |
| HalfBathTotal | 1 |
| HeatingFuel | Natural Gas |
| HeatingType | Forced Air |
| StoriesTotal | 2 |
| SizeInterior | 1000 - 1199 Sqft |
| Type | Row / Townhouse |
Parking
| Garage |
Land
| Acreage | No |
| LandAmenities | Park, Public Transit, Schools |
| ZoningDescription | Rm5 |
Rooms
| Level | Type | Length | Width | Dimensions |
|---|---|---|---|---|
| Second Level | Primary Bedroom | 3.38 m | 4.17 m | 3.38 m x 4.17 m |
| Second Level | Bedroom | 3.4 m | 2.74 m | 3.4 m x 2.74 m |
| Second Level | Bedroom | 3.38 m | 2.51 m | 3.38 m x 2.51 m |
| Basement | Recreational, Games Room | 2.79 m | 5.84 m | 2.79 m x 5.84 m |
| Basement | Bedroom | 3.45 m | 4.57 m | 3.45 m x 4.57 m |
| Main Level | Living Room | 4.93 m | 5.87 m | 4.93 m x 5.87 m |
| Main Level | Dining Room | 4.93 m | 5.87 m | 4.93 m x 5.87 m |
| Main Level | Kitchen | 2.67 m | 3.25 m | 2.67 m x 3.25 m |
Interested?
Contact us for more information
Rayo Irani
Broker
1235 North Service Rd W #100d
Oakville, Ontario L6M 3G5
Steffi D'cruz
Salesperson
1235 North Service Rd W #100d
Oakville, Ontario L6M 3G5

