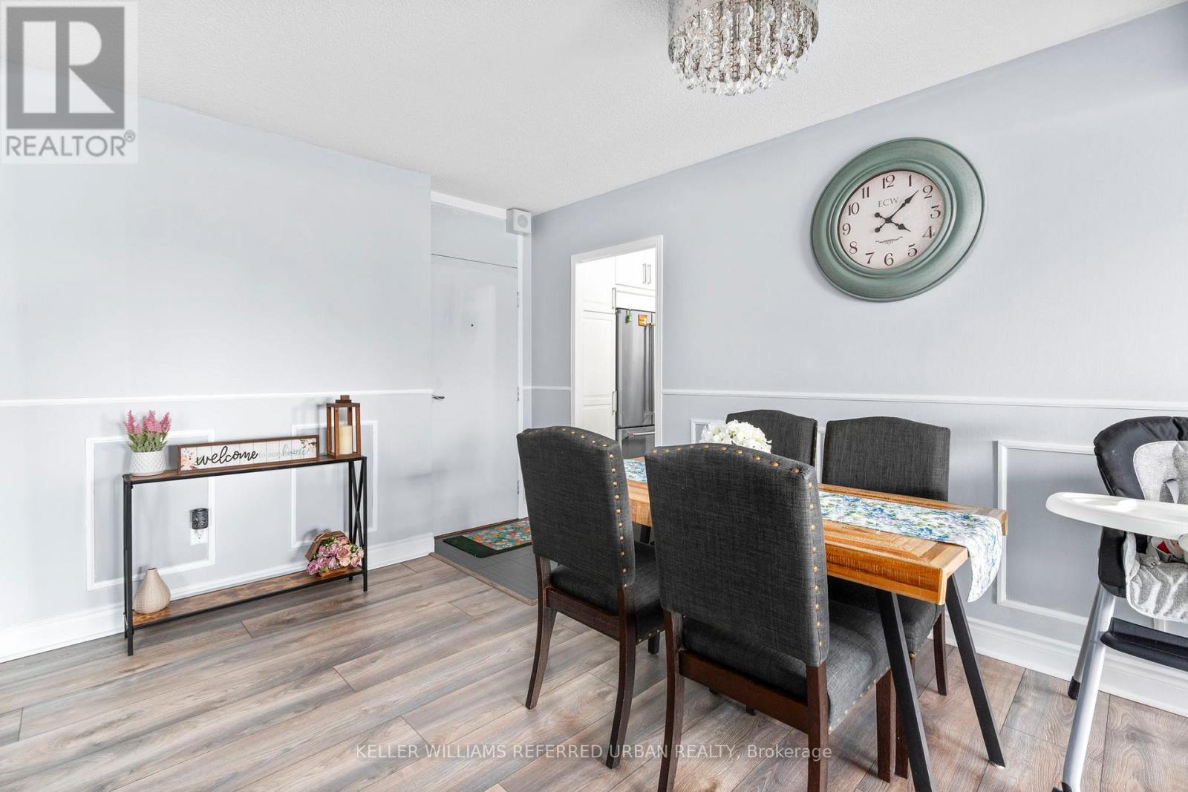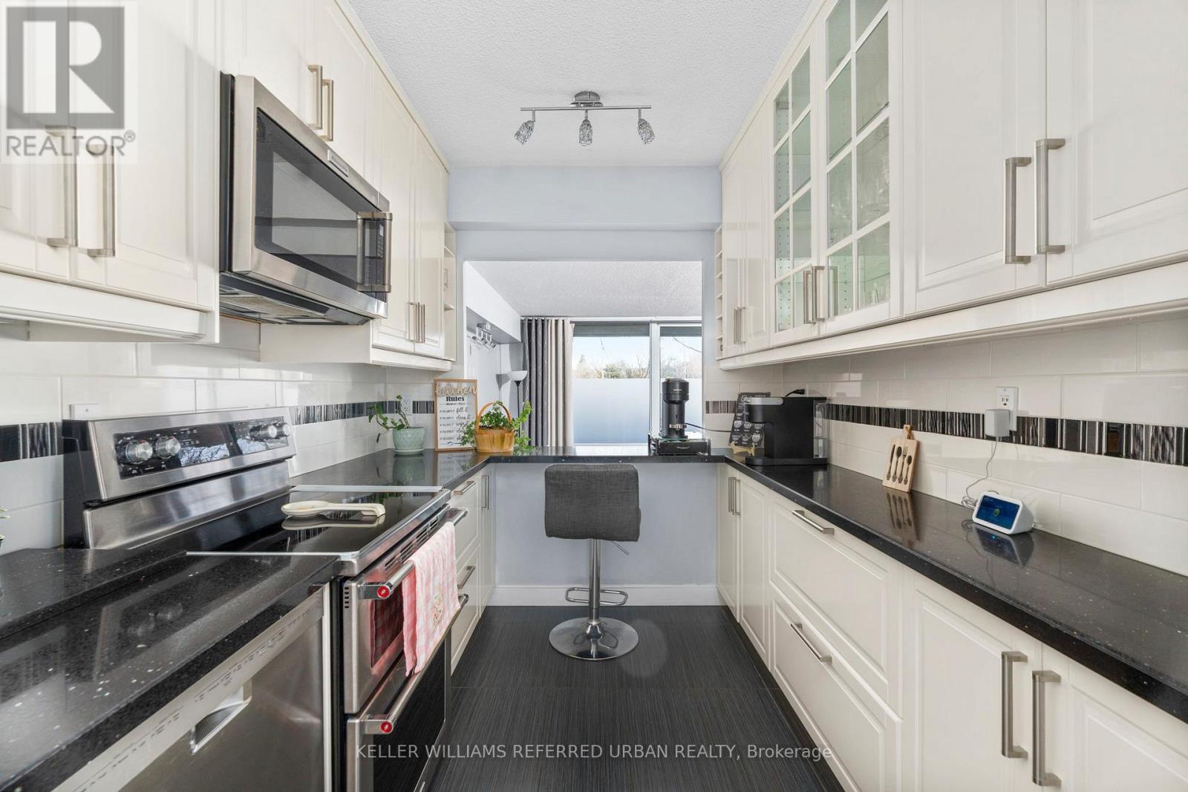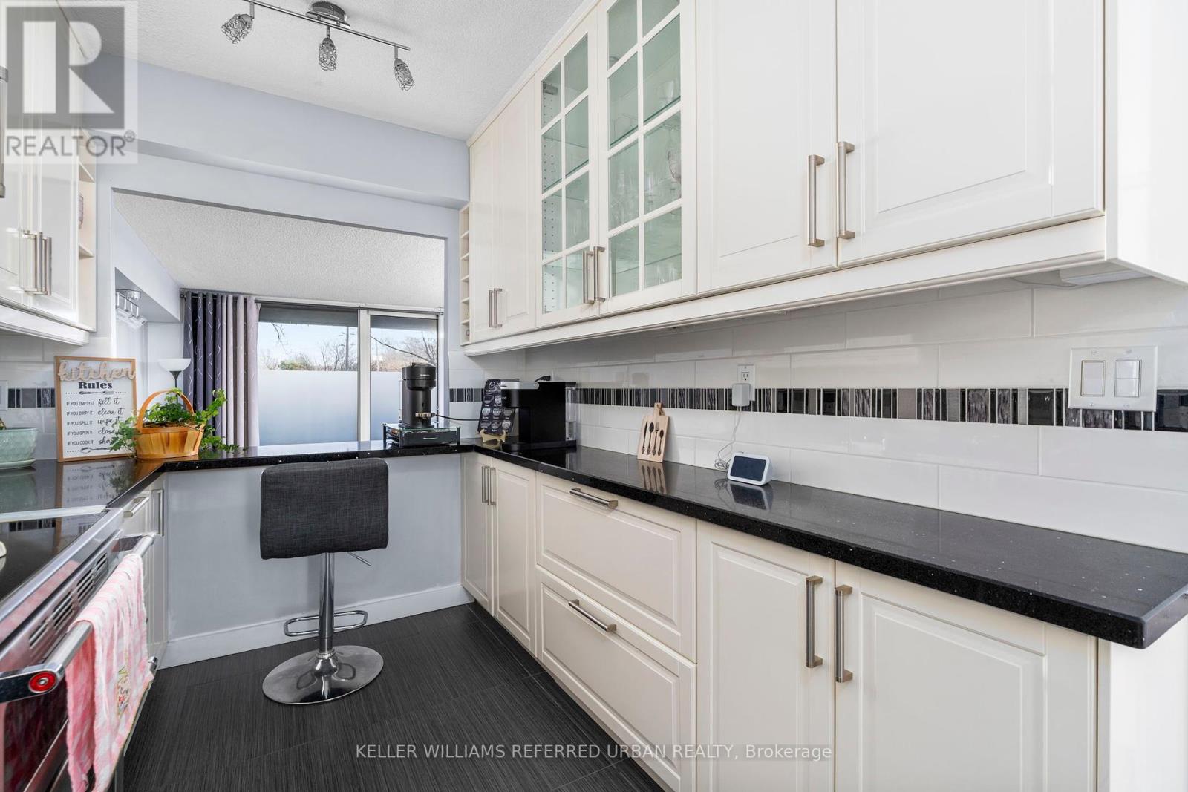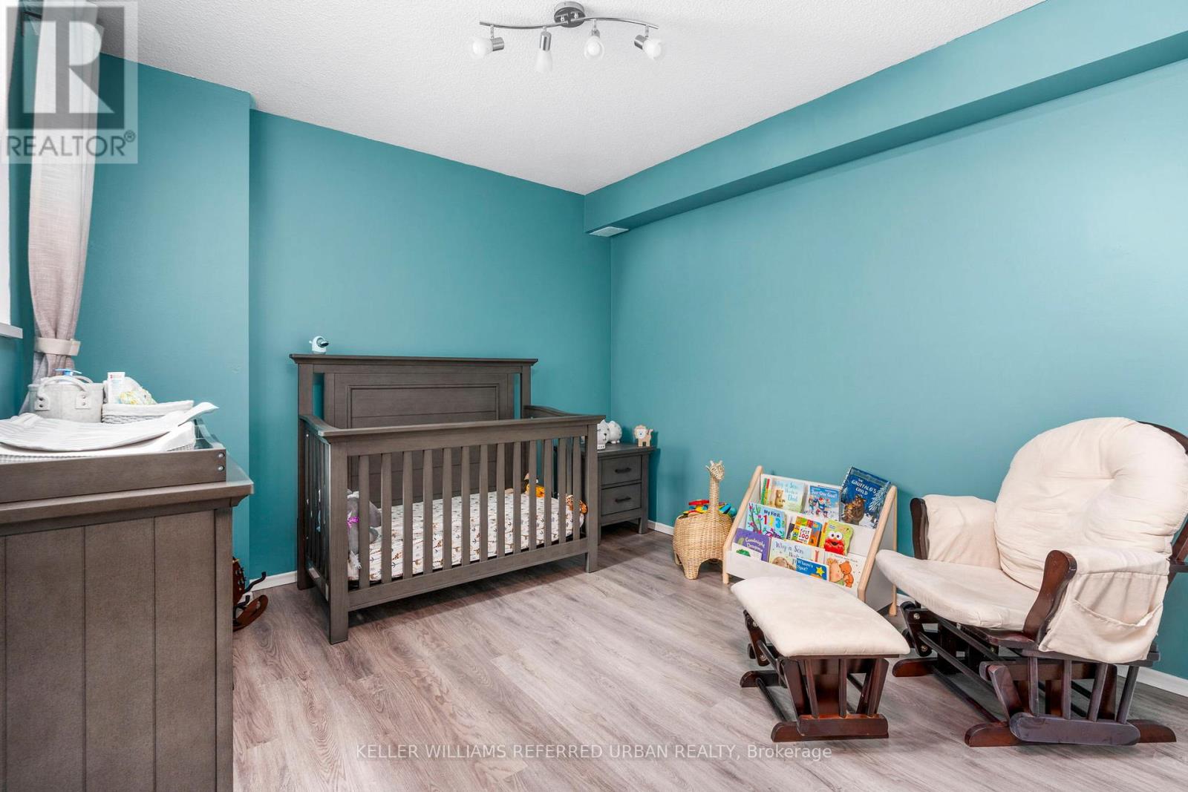107 - 250 Scarlett Road Toronto, Ontario M6N 4X5
$725,000Maintenance, Heat, Common Area Maintenance, Electricity, Insurance, Water, Parking, Cable TV
$861.74 Monthly
Maintenance, Heat, Common Area Maintenance, Electricity, Insurance, Water, Parking, Cable TV
$861.74 MonthlyA Rare Ground Floor Gem Fully Renovated & Move-In Ready! Welcome To 250 Scarlett Rd, Unit 107! This Beautifully Updated 2-Bedroom, 2-Bathroom Corner Unit Offers Over 1,000 Sqft Of Thoughtfully Designed Living Space In One Of The Most Desired Buildings In Etobicoke. With Its Ground Floor Location, This Home Is Perfect For Seniors, Young Families, Couples, Or Anyone Seeking Convenience And Comfort. Completely Renovated Throughout, The Unit Features A Modern Kitchen, Stylish Bathrooms, And Updated Living Areas. The Spacious Layout Includes A Separate Living And Dining Room, Perfect For Entertaining. The Primary Bedroom Boasts A Large Walk-In Closet And A Renovated 3-Piece Ensuite, While The Second Bedroom Offers A Generously Sized Closet, Nearly Matching The Primary Suite In Space. A Full-Sized Laundry Room Adds Extra Storage Convenience. Living Room Leads Out To A Large Terrace Space Perfect For A Morning Coffee Or A Small Garden. This Well-Maintained And Highly Regarded Building Offers Exceptional Amenities, Including A Gym, Pool, Car Wash, Bike Storage, Party Room, Visitor Parking, Library, And More. The Condo Fee Covers All Utilities Hydro, Heat, Water, Internet, And Cable TV Offering Incredible Value And Hassle-Free Living. Complete With A Parking Spot And Locker, This Is A Fantastic Opportunity To Own A Move-In-Ready Home In A Highly Sought-After Etobicoke Community! (id:35762)
Property Details
| MLS® Number | W12026203 |
| Property Type | Single Family |
| Neigbourhood | Rockcliffe-Smythe |
| Community Name | Rockcliffe-Smythe |
| AmenitiesNearBy | Park, Public Transit |
| CommunicationType | Internet Access |
| CommunityFeatures | Pet Restrictions |
| Features | Wooded Area, Ravine, Carpet Free |
| ParkingSpaceTotal | 1 |
| Structure | Patio(s) |
| ViewType | City View |
Building
| BathroomTotal | 2 |
| BedroomsAboveGround | 2 |
| BedroomsTotal | 2 |
| Age | 31 To 50 Years |
| Amenities | Exercise Centre, Sauna, Visitor Parking, Car Wash, Storage - Locker |
| Appliances | Intercom, Dishwasher, Dryer, Microwave, Oven, Stove, Washer, Window Coverings, Refrigerator |
| CoolingType | Central Air Conditioning |
| ExteriorFinish | Concrete |
| FireProtection | Smoke Detectors, Monitored Alarm, Security Guard |
| HeatingFuel | Natural Gas |
| HeatingType | Forced Air |
| SizeInterior | 1000 - 1199 Sqft |
| Type | Apartment |
Parking
| Underground | |
| Garage |
Land
| Acreage | No |
| LandAmenities | Park, Public Transit |
| SurfaceWater | River/stream |
Rooms
| Level | Type | Length | Width | Dimensions |
|---|---|---|---|---|
| Main Level | Kitchen | 4.39 m | 2.3 m | 4.39 m x 2.3 m |
| Main Level | Dining Room | 4.11 m | 3.1 m | 4.11 m x 3.1 m |
| Main Level | Living Room | 3.63 m | 5.49 m | 3.63 m x 5.49 m |
| Main Level | Primary Bedroom | 4.15 m | 3.47 m | 4.15 m x 3.47 m |
| Main Level | Bedroom 2 | 3.3 m | 4 m | 3.3 m x 4 m |
| Main Level | Bathroom | 1.7 m | 2.3 m | 1.7 m x 2.3 m |
| Main Level | Bathroom | 2.3 m | 1.52 m | 2.3 m x 1.52 m |
| Main Level | Laundry Room | 1.82 m | 1.67 m | 1.82 m x 1.67 m |
Interested?
Contact us for more information
Gabriele Battista
Salesperson
156 Duncan Mill Rd Unit 1
Toronto, Ontario M3B 3N2







































