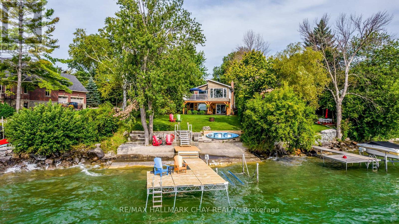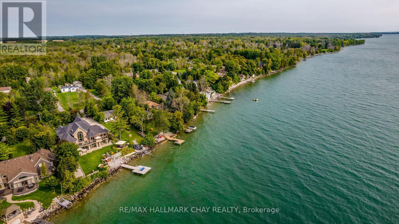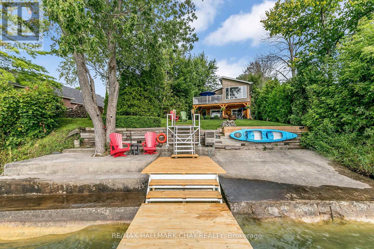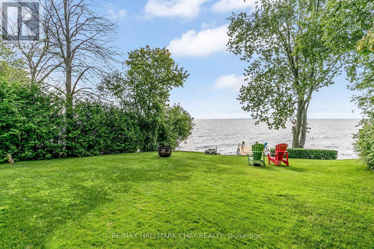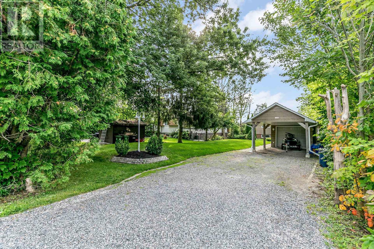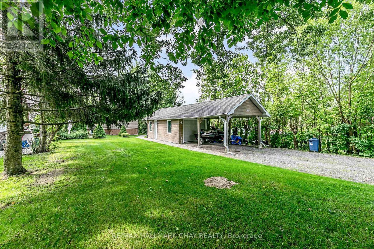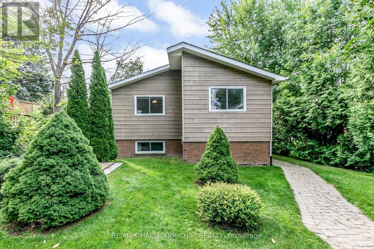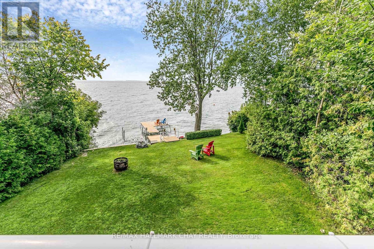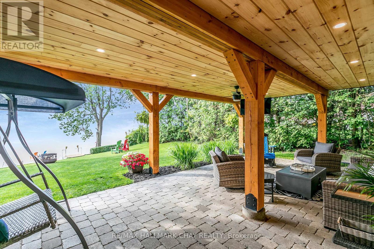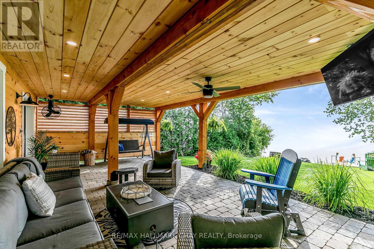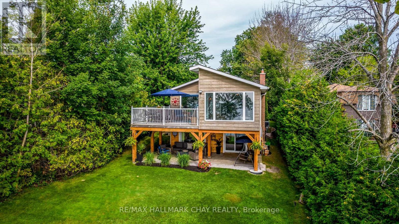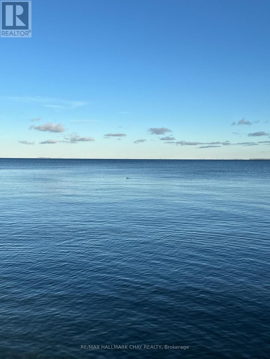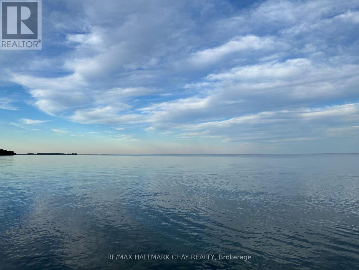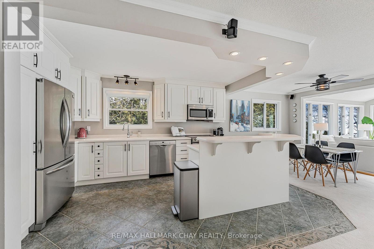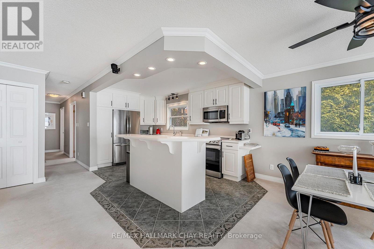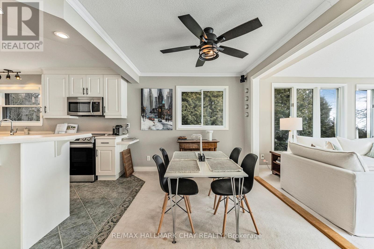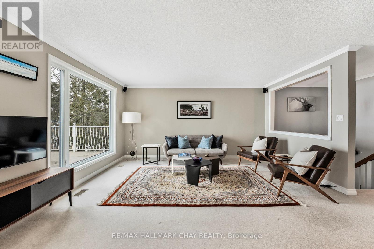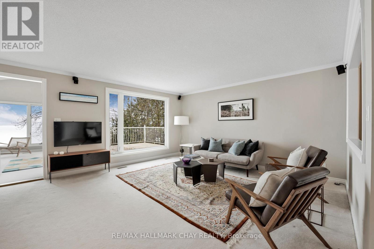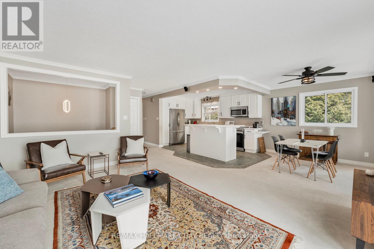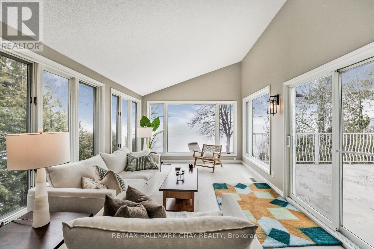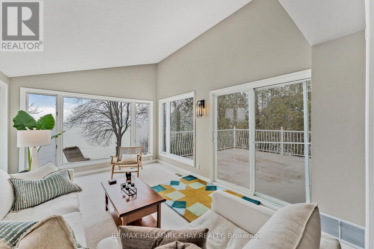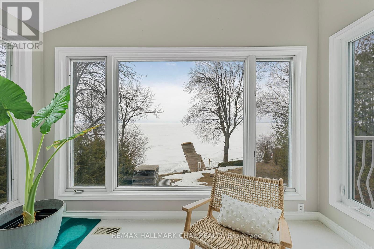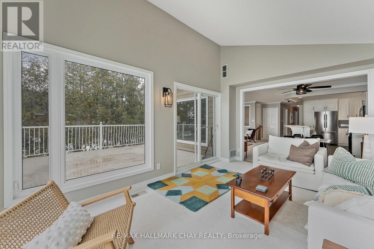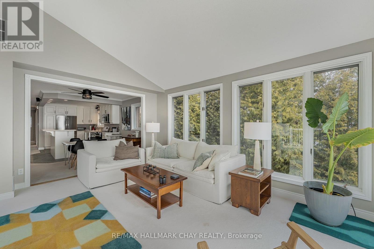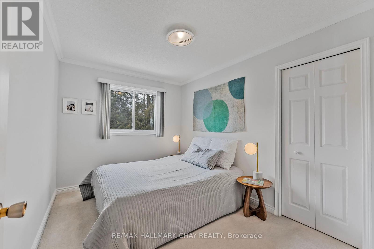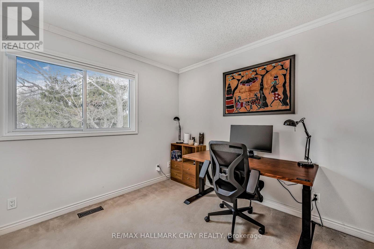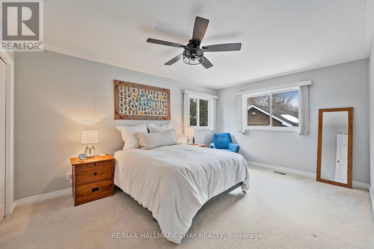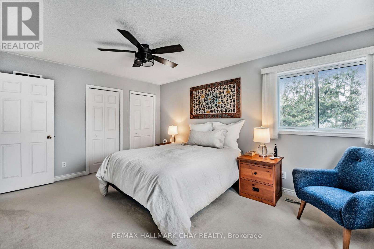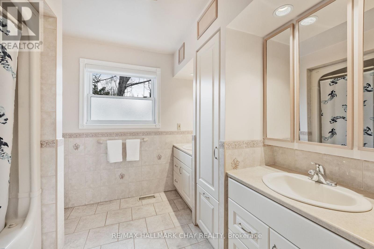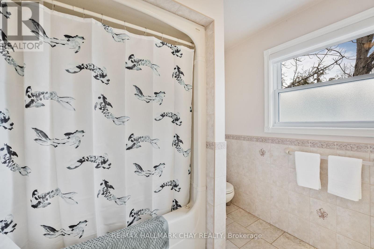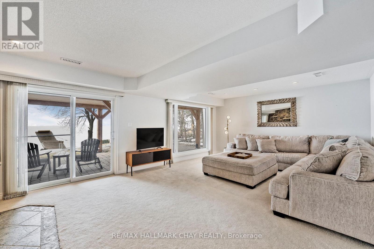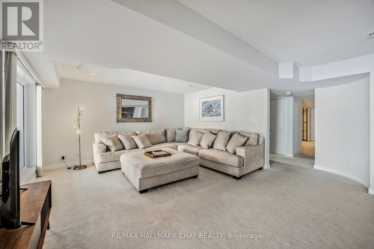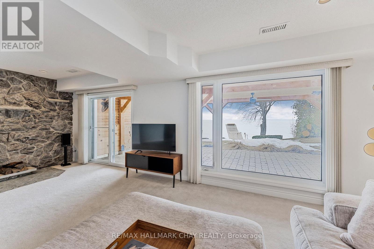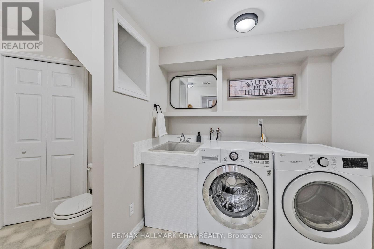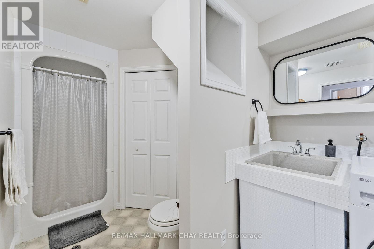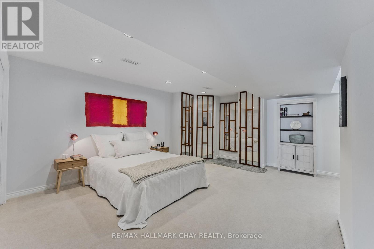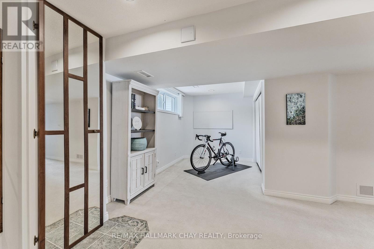1069 Lakeshore Road E Oro-Medonte, Ontario L0L 1T0
$1,549,900
57 feet of beautiful Lake Simcoe water*Lovely custom built home with open concept kitchen with an island, living dining area, and an extended 4 season sunroom surrounded by windows overlooking the water with a walkout to a deck*Three bedrooms & a large bathroom with two vanities complete the main floor*The spacious fully finished basement has a great family room highlighted by a beautiful stone wall with a wood stove and a large bedroom perfect for a guest accommodations, a bathroom/laundry room*The family room walks out to a fabulous covered stone patio perfect for entertaining with potlights, ceiling fan and tv*Private tree lined yard leading to the lake dock*A detached single car drive through garage (great for toys) with a carport, plenty of parking in the driveway & a stone walk way to the house*There is also a shed for storage*New in 2022 gas furnace, air conditioner & shingles*Concrete breakwall & waterside patio with dock over crystal clear water*Great depth off the dock. (id:35762)
Property Details
| MLS® Number | S12045052 |
| Property Type | Single Family |
| Community Name | Hawkestone |
| EquipmentType | None |
| Features | Level |
| ParkingSpaceTotal | 4 |
| RentalEquipmentType | None |
| Structure | Patio(s), Deck, Shed, Dock, Breakwater |
| ViewType | View Of Water, Lake View, Direct Water View, Unobstructed Water View |
| WaterFrontType | Waterfront |
Building
| BathroomTotal | 2 |
| BedroomsAboveGround | 3 |
| BedroomsBelowGround | 1 |
| BedroomsTotal | 4 |
| Age | 31 To 50 Years |
| Appliances | Central Vacuum, Dishwasher, Dryer, Microwave, Stove, Water Heater, Washer, Refrigerator |
| ArchitecturalStyle | Raised Bungalow |
| BasementDevelopment | Finished |
| BasementFeatures | Walk Out |
| BasementType | N/a (finished) |
| ConstructionStyleAttachment | Detached |
| CoolingType | Central Air Conditioning |
| ExteriorFinish | Brick |
| FireplacePresent | Yes |
| FireplaceTotal | 1 |
| FoundationType | Poured Concrete |
| HeatingFuel | Natural Gas |
| HeatingType | Forced Air |
| StoriesTotal | 1 |
| SizeInterior | 2000 - 2500 Sqft |
| Type | House |
| UtilityWater | Shared Well |
Parking
| Detached Garage | |
| Garage |
Land
| AccessType | Year-round Access, Private Docking |
| Acreage | No |
| Sewer | Septic System |
| SizeDepth | 235 Ft |
| SizeFrontage | 57 Ft |
| SizeIrregular | 57 X 235 Ft |
| SizeTotalText | 57 X 235 Ft |
| SurfaceWater | Lake/pond |
Rooms
| Level | Type | Length | Width | Dimensions |
|---|---|---|---|---|
| Lower Level | Recreational, Games Room | 6.71 m | 4.88 m | 6.71 m x 4.88 m |
| Lower Level | Laundry Room | 2.44 m | 2.13 m | 2.44 m x 2.13 m |
| Lower Level | Bedroom 4 | 4.88 m | 4.27 m | 4.88 m x 4.27 m |
| Lower Level | Bathroom | 2.5 m | 2.3 m | 2.5 m x 2.3 m |
| Main Level | Kitchen | 4.88 m | 3 m | 4.88 m x 3 m |
| Main Level | Dining Room | 3.05 m | 2 m | 3.05 m x 2 m |
| Main Level | Sunroom | 4.57 m | 3.35 m | 4.57 m x 3.35 m |
| Main Level | Living Room | 4.62 m | 4.27 m | 4.62 m x 4.27 m |
| Main Level | Primary Bedroom | 4.88 m | 3.66 m | 4.88 m x 3.66 m |
| Main Level | Bedroom 2 | 3.66 m | 2.74 m | 3.66 m x 2.74 m |
| Main Level | Bedroom 3 | 2.74 m | 2.95 m | 2.74 m x 2.95 m |
| Main Level | Bathroom | 2.84 m | 2.55 m | 2.84 m x 2.55 m |
https://www.realtor.ca/real-estate/28081884/1069-lakeshore-road-e-oro-medonte-hawkestone-hawkestone
Interested?
Contact us for more information
Ellie Haringa
Salesperson
218 Bayfield St, 100078 & 100431
Barrie, Ontario L4M 3B6
Rick Laferriere
Salesperson
218 Bayfield St, 100078 & 100431
Barrie, Ontario L4M 3B6

