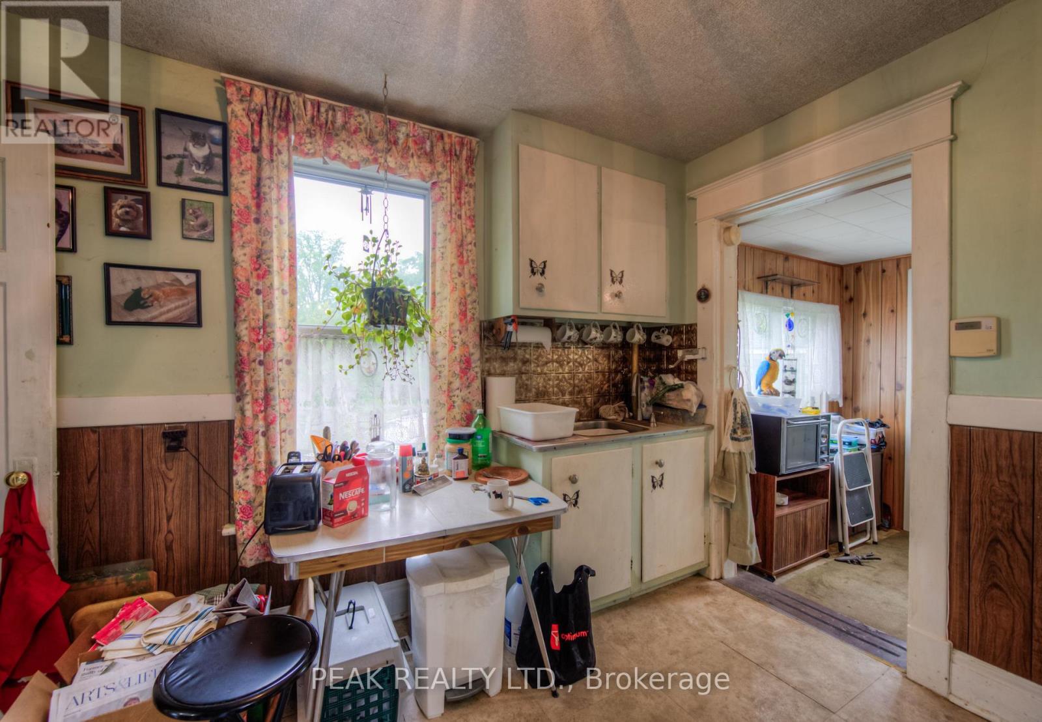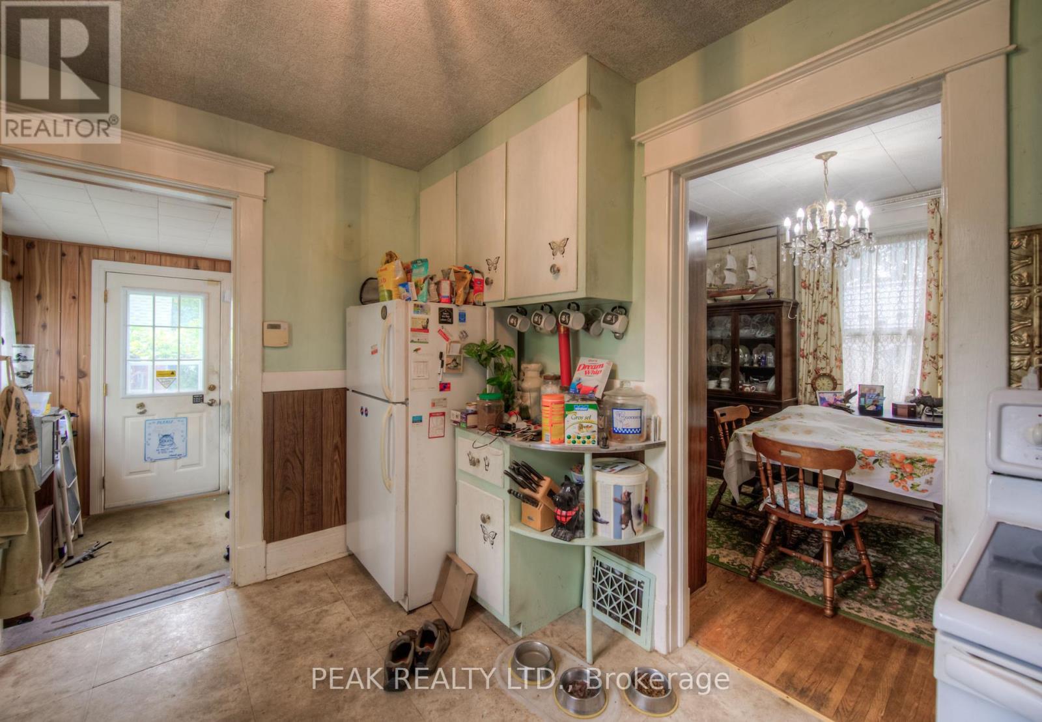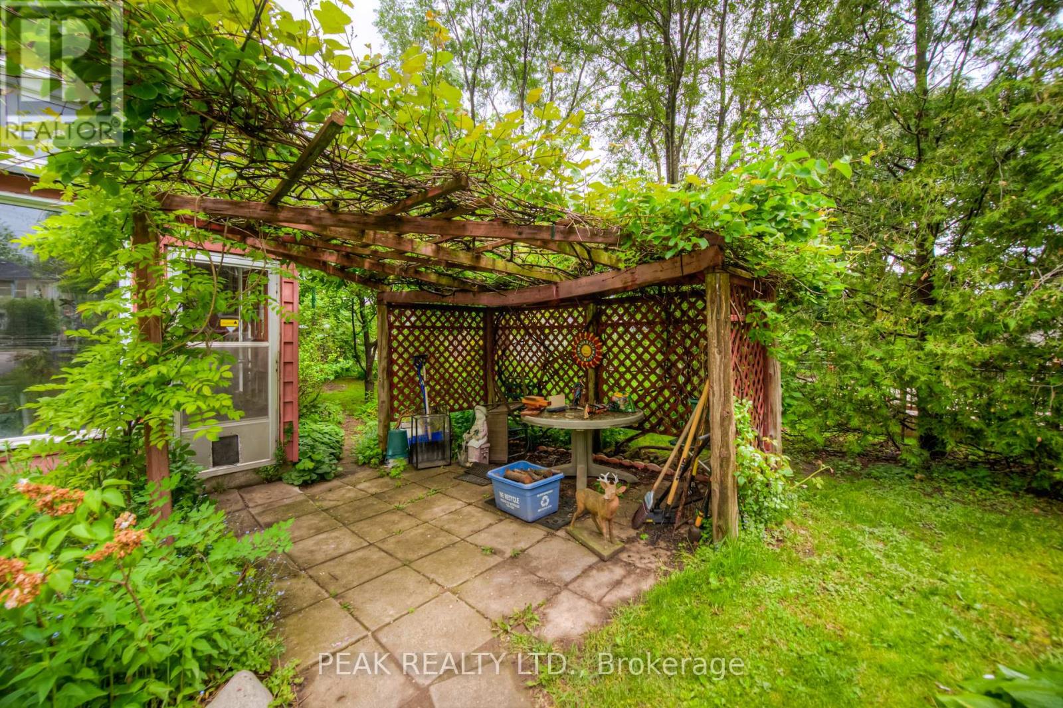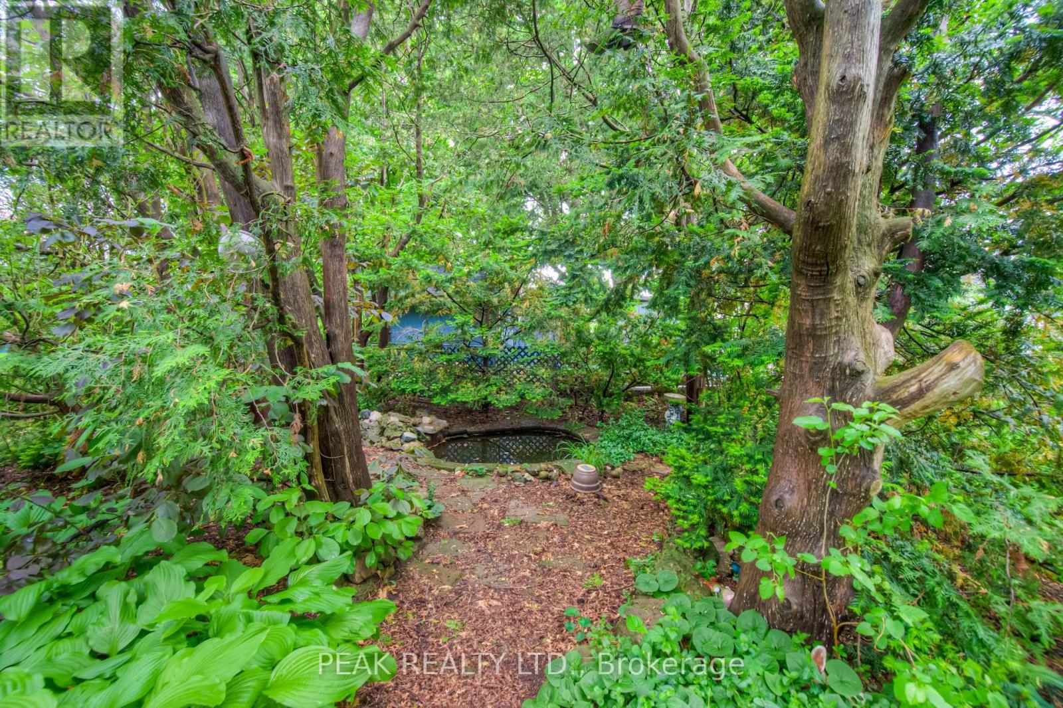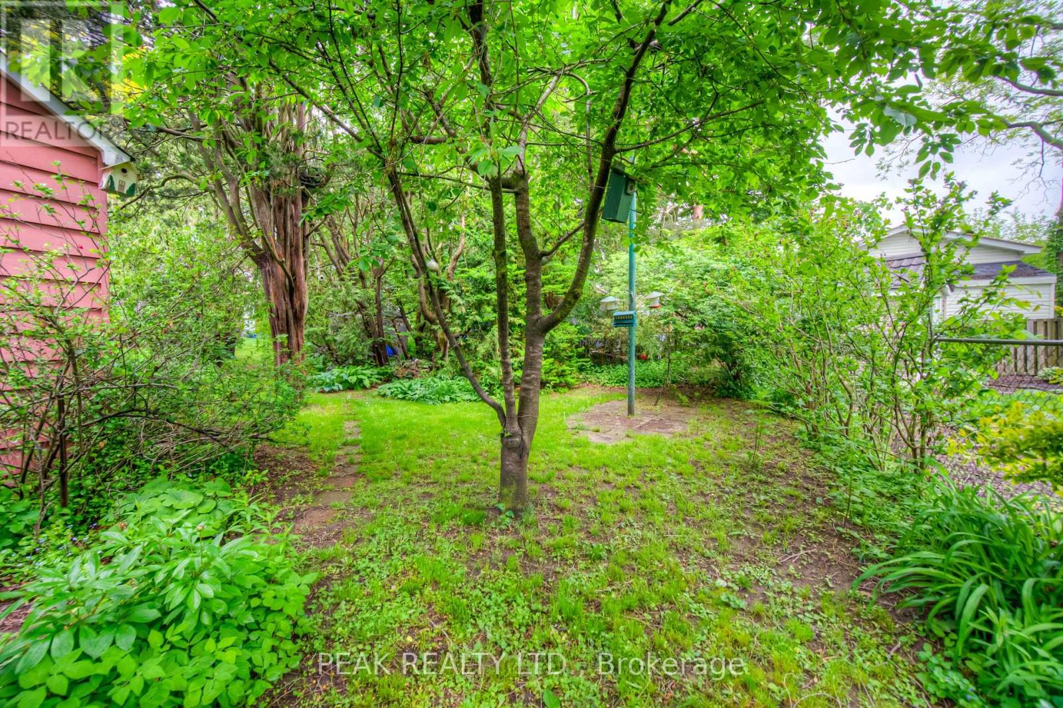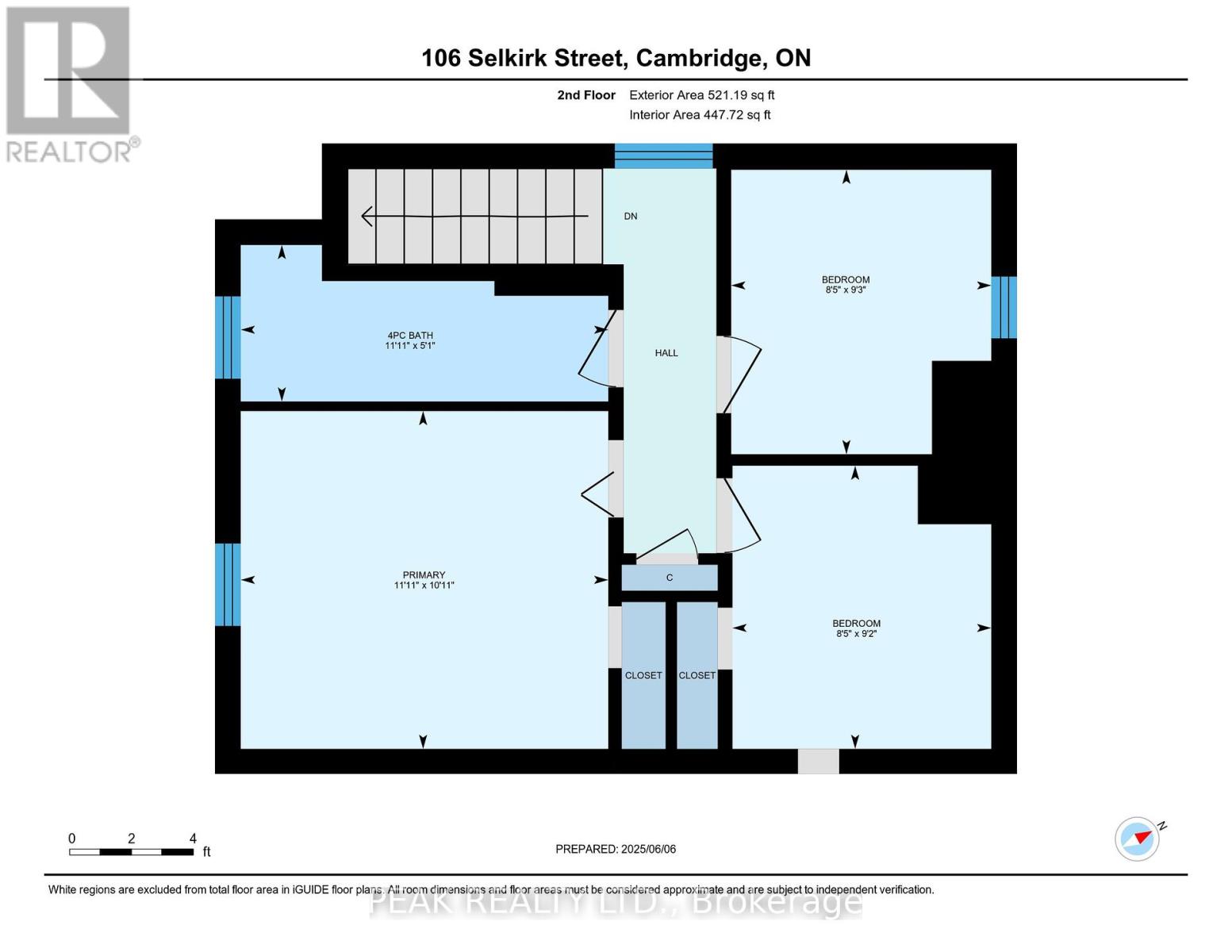106 Selkirk Street Cambridge, Ontario N1S 1Z4
$750,000
Potential in the Heart of West Galt | R5 Zoning | 0.40 Acre Lot Built in 1913, this charming two-story home sits proudly on a rare 0.40-acre lot with generous dimensions of 140.18ft x 124.31 ft x 139.95 ft x 124.18 ft - offering space, flexibility, and opportunity. Zoned R5, this property opens the door to possibilities, whether you're dreaming of an upscale custom home, or a full scale renovation project. The existing residence features central air, gas furnace (2024), and a layout with character waiting to be revived. A detached 2 car garage on one side of the lot, and a separate shed/workshop on the other. Potential for a creative redesign or expansion. Whether you're looking to flip, build new, or invest in one of Cambridge's most promising neighbourhoods, this property is your blank canvas. (id:35762)
Property Details
| MLS® Number | X12205874 |
| Property Type | Single Family |
| Neigbourhood | Galt |
| AmenitiesNearBy | Park, Place Of Worship, Public Transit, Schools |
| ParkingSpaceTotal | 5 |
| Structure | Shed, Workshop |
Building
| BathroomTotal | 1 |
| BedroomsAboveGround | 3 |
| BedroomsTotal | 3 |
| Age | 100+ Years |
| Appliances | Dryer, Stove, Washer, Refrigerator |
| BasementDevelopment | Unfinished |
| BasementType | Partial (unfinished) |
| ConstructionStyleAttachment | Detached |
| CoolingType | Central Air Conditioning |
| ExteriorFinish | Brick |
| FoundationType | Block |
| HeatingFuel | Natural Gas |
| HeatingType | Forced Air |
| StoriesTotal | 2 |
| SizeInterior | 700 - 1100 Sqft |
| Type | House |
| UtilityWater | Municipal Water |
Parking
| Detached Garage | |
| Garage |
Land
| Acreage | No |
| LandAmenities | Park, Place Of Worship, Public Transit, Schools |
| Sewer | Sanitary Sewer |
| SizeDepth | 124 Ft ,2 In |
| SizeFrontage | 140 Ft |
| SizeIrregular | 140 X 124.2 Ft |
| SizeTotalText | 140 X 124.2 Ft|under 1/2 Acre |
| ZoningDescription | R5 |
Rooms
| Level | Type | Length | Width | Dimensions |
|---|---|---|---|---|
| Second Level | Bathroom | 1.55 m | 3.63 m | 1.55 m x 3.63 m |
| Second Level | Bedroom | 2.8 m | 2.56 m | 2.8 m x 2.56 m |
| Second Level | Bedroom 2 | 2.8 m | 2.56 m | 2.8 m x 2.56 m |
| Second Level | Primary Bedroom | 3.32 m | 3.63 m | 3.32 m x 3.63 m |
| Basement | Utility Room | 2.74 m | 2.34 m | 2.74 m x 2.34 m |
| Basement | Utility Room | 2.77 m | 4.96 m | 2.77 m x 4.96 m |
| Basement | Utility Room | 2.83 m | 7.37 m | 2.83 m x 7.37 m |
| Main Level | Dining Room | 2.77 m | 3.63 m | 2.77 m x 3.63 m |
| Main Level | Foyer | 2.28 m | 3.63 m | 2.28 m x 3.63 m |
| Main Level | Kitchen | 2.74 m | 3.59 m | 2.74 m x 3.59 m |
| Main Level | Living Room | 3.32 m | 3.63 m | 3.32 m x 3.63 m |
| Main Level | Sunroom | 4.69 m | 2.01 m | 4.69 m x 2.01 m |
https://www.realtor.ca/real-estate/28436962/106-selkirk-street-cambridge
Interested?
Contact us for more information
Christine Just
Salesperson
25 Bruce St #5b
Kitchener, Ontario N2B 1Y4








