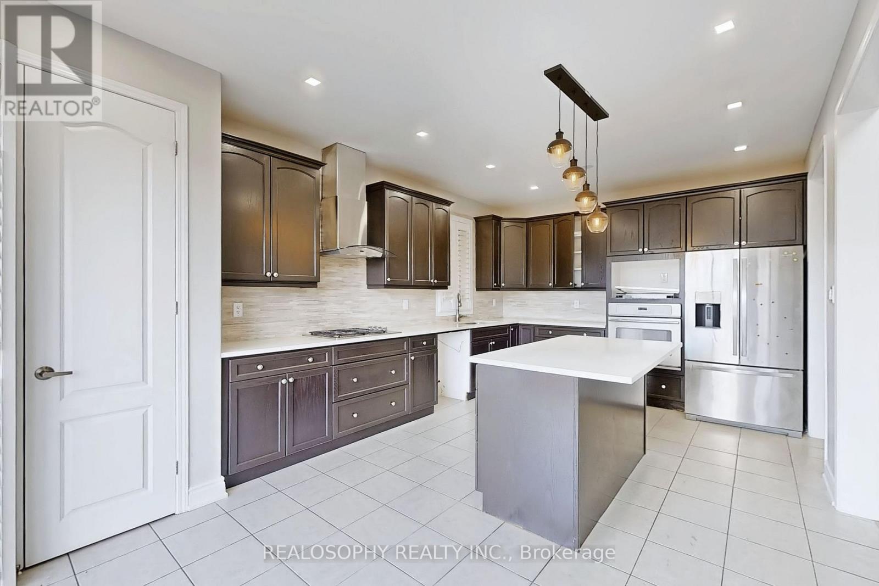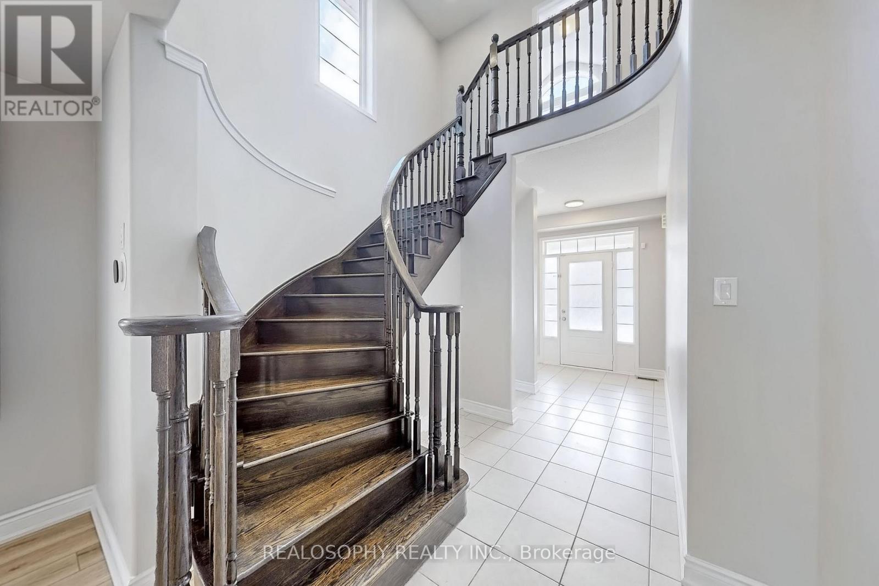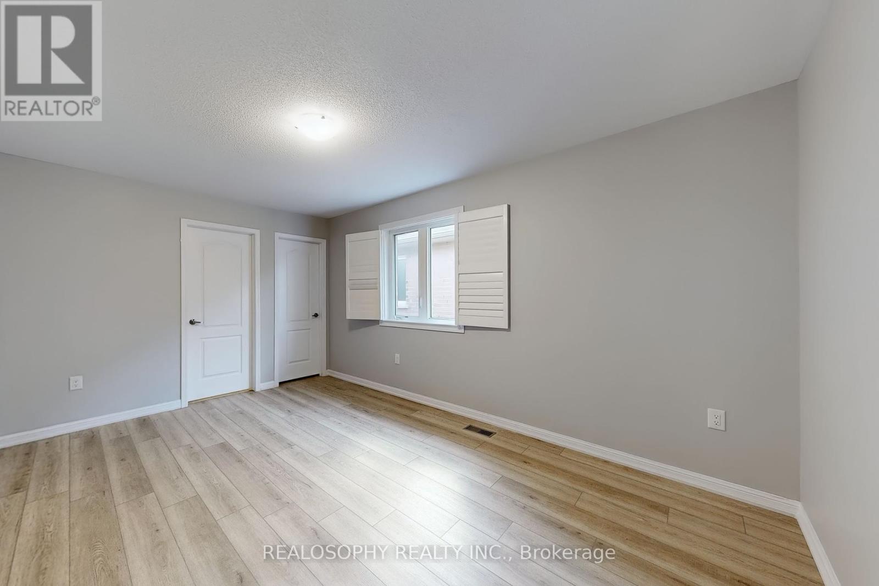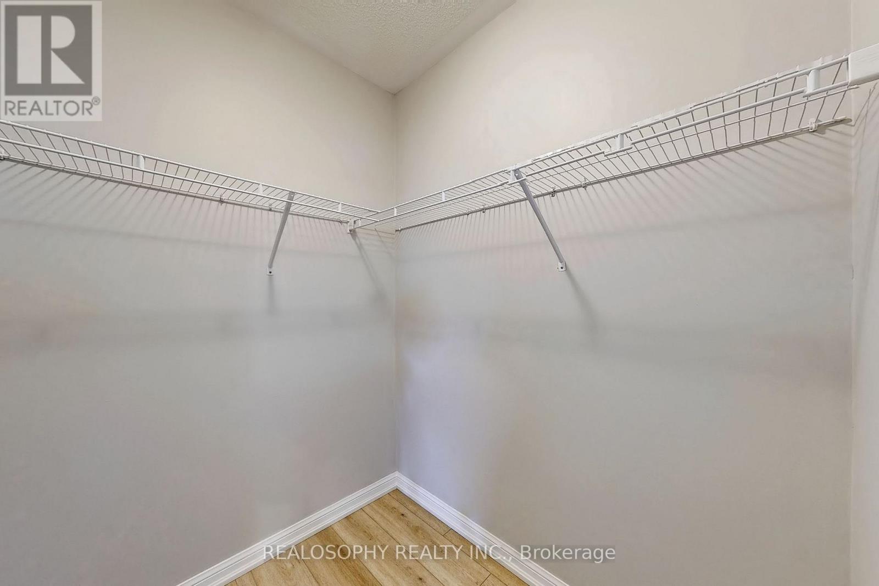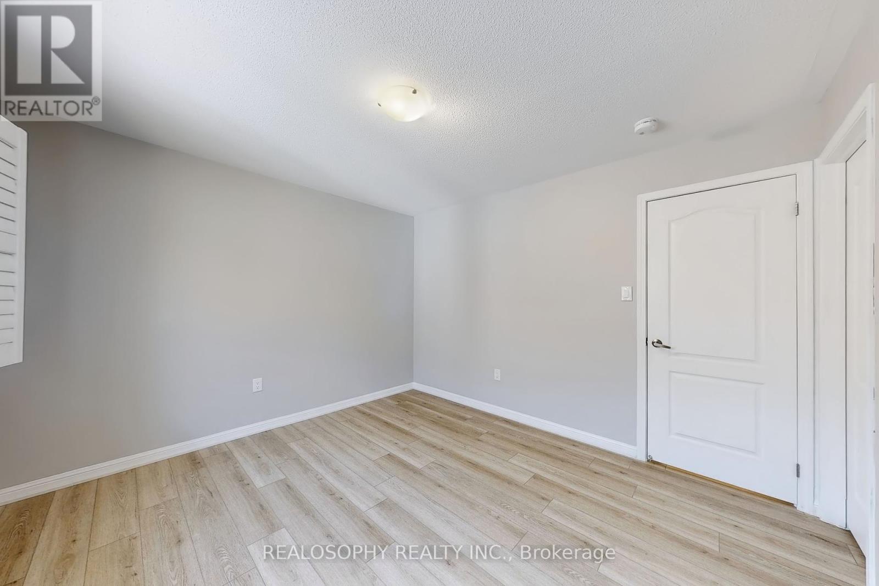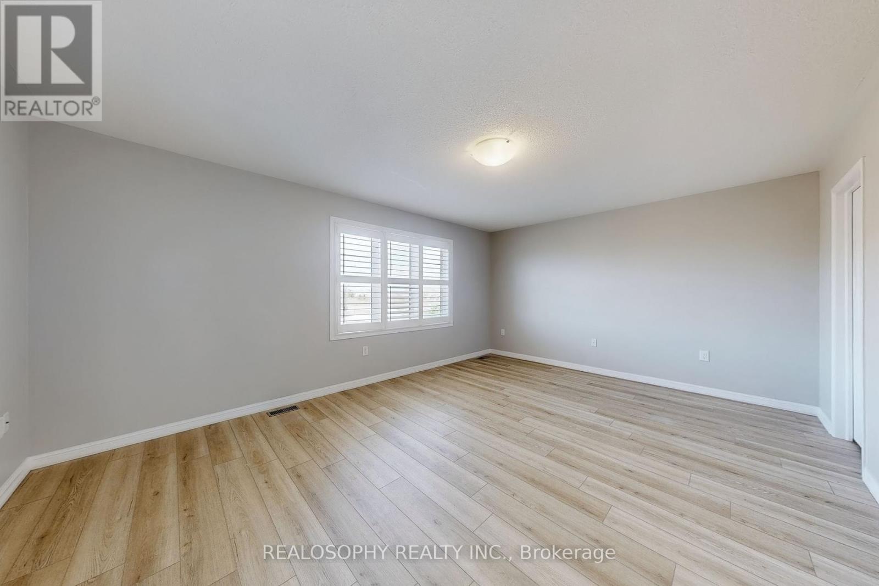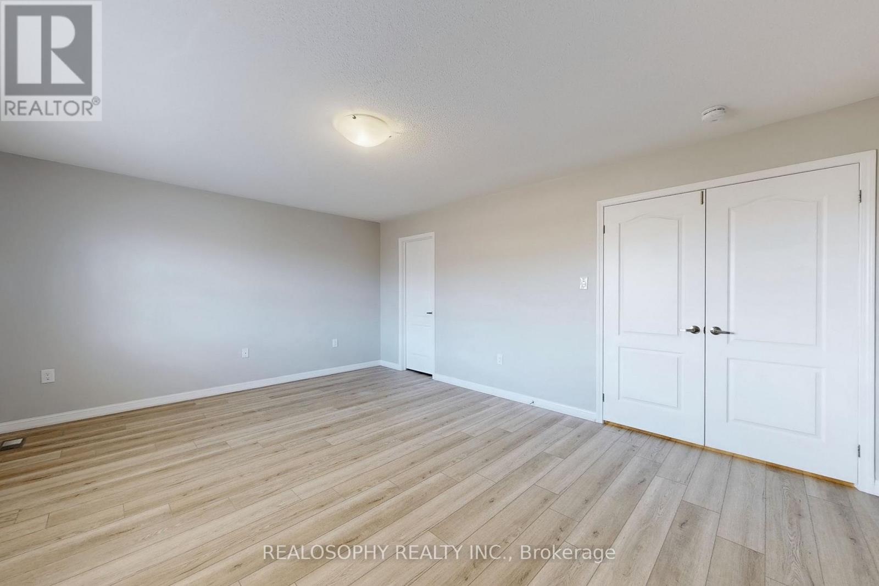106 Miracle Trail Brampton, Ontario L7A 0G2
$3,100 Monthly
Welcome to your next chapter in comfort and style! This beautifully refreshed home offers over 2,500 square feet of thoughtfully designed living space, featuring 4 spacious bedrooms and 2.5 modern bathrooms perfectly suited for growing families, remote workers, or anyone who loves room to breathe. From the moment you step inside, you'll be greeted by brand-new flooring and freshly painted home. Natural light pours through extra-large windows, creating an airy, uplifting atmosphere throughout. The heart of the home is complemented by brand-new appliances (to be installed), making meal prep and entertaining a breeze. On the second floor, a spacious laundry room adds convenience and function where you need it most. The attached garage includes direct access to the home making it ideal for rainy days or unloading groceries with ease. Whether you're hosting friends or enjoying a quiet night in, this home balances space and comfort with timeless charm. The location is ideal for families and outdoor enthusiasts alike, with Tribune Drive Public School just a 6-minute walk away and no fewer than 7 parks within a 15-minute walk. Enjoy the beauty of nature, playgrounds, and recreational areas just steps from your door. Commuting is a breeze, with the bus stop just 12 minutes away, connecting you to the wider area. Whether you're running errands or exploring the city, convenience is at your fingertips. Dont miss out on this perfect blend of comfort, privacy, and location. (id:35762)
Property Details
| MLS® Number | W12101805 |
| Property Type | Single Family |
| Community Name | Northwest Brampton |
| Features | Carpet Free |
| ParkingSpaceTotal | 2 |
Building
| BathroomTotal | 3 |
| BedroomsAboveGround | 4 |
| BedroomsTotal | 4 |
| ConstructionStyleAttachment | Detached |
| CoolingType | Central Air Conditioning |
| ExteriorFinish | Brick |
| FireplacePresent | Yes |
| FlooringType | Tile, Laminate |
| FoundationType | Block |
| HalfBathTotal | 1 |
| HeatingFuel | Natural Gas |
| HeatingType | Forced Air |
| StoriesTotal | 2 |
| SizeInterior | 2500 - 3000 Sqft |
| Type | House |
| UtilityWater | Municipal Water |
Parking
| Attached Garage | |
| Garage |
Land
| Acreage | No |
| Sewer | Sanitary Sewer |
| SizeFrontage | 38 Ft ,7 In |
| SizeIrregular | 38.6 Ft |
| SizeTotalText | 38.6 Ft |
Rooms
| Level | Type | Length | Width | Dimensions |
|---|---|---|---|---|
| Second Level | Primary Bedroom | 1 m | 1 m | 1 m x 1 m |
| Second Level | Laundry Room | 1 m | 1 m | 1 m x 1 m |
| Second Level | Den | 1 m | 1 m | 1 m x 1 m |
| Second Level | Bedroom 4 | 1 m | 1 m | 1 m x 1 m |
| Second Level | Bedroom 3 | 1 m | 1 m | 1 m x 1 m |
| Second Level | Bedroom 2 | 1 m | 1 m | 1 m x 1 m |
| Second Level | Bathroom | 1 m | 1 m | 1 m x 1 m |
| Main Level | Kitchen | 1 m | 1 m | 1 m x 1 m |
| Main Level | Living Room | 1 m | 1 m | 1 m x 1 m |
| Main Level | Den | 1 m | 1 m | 1 m x 1 m |
| Main Level | Dining Room | 1 m | 1 m | 1 m x 1 m |
Interested?
Contact us for more information
Peter Karlos
Salesperson
1152 Queen Street East
Toronto, Ontario M4M 1L2















