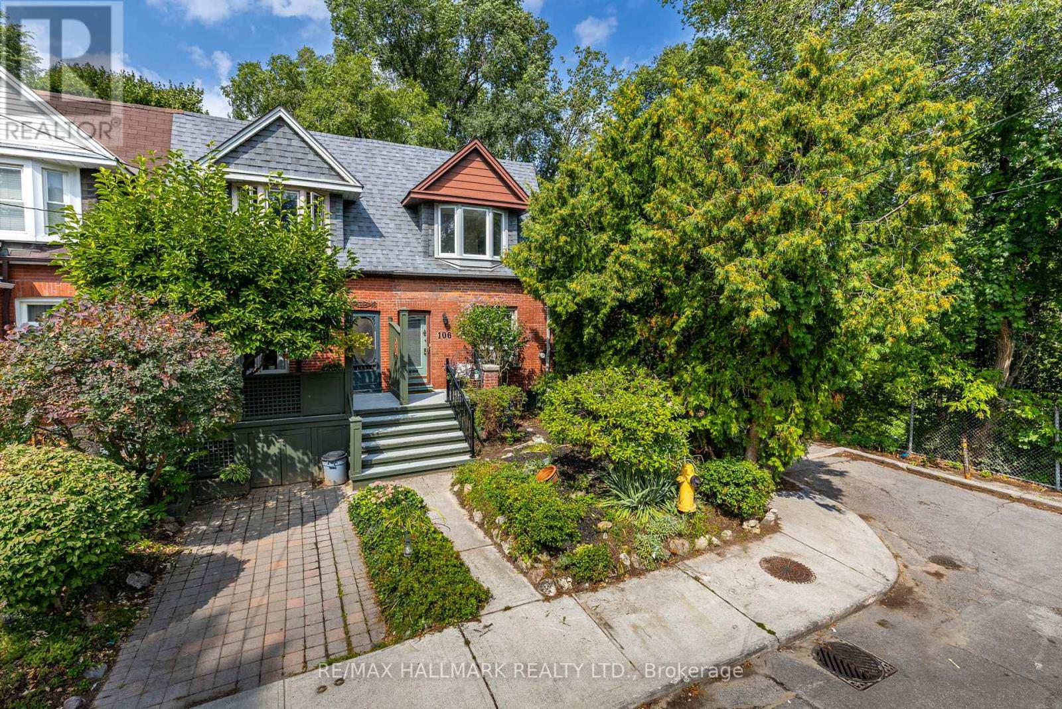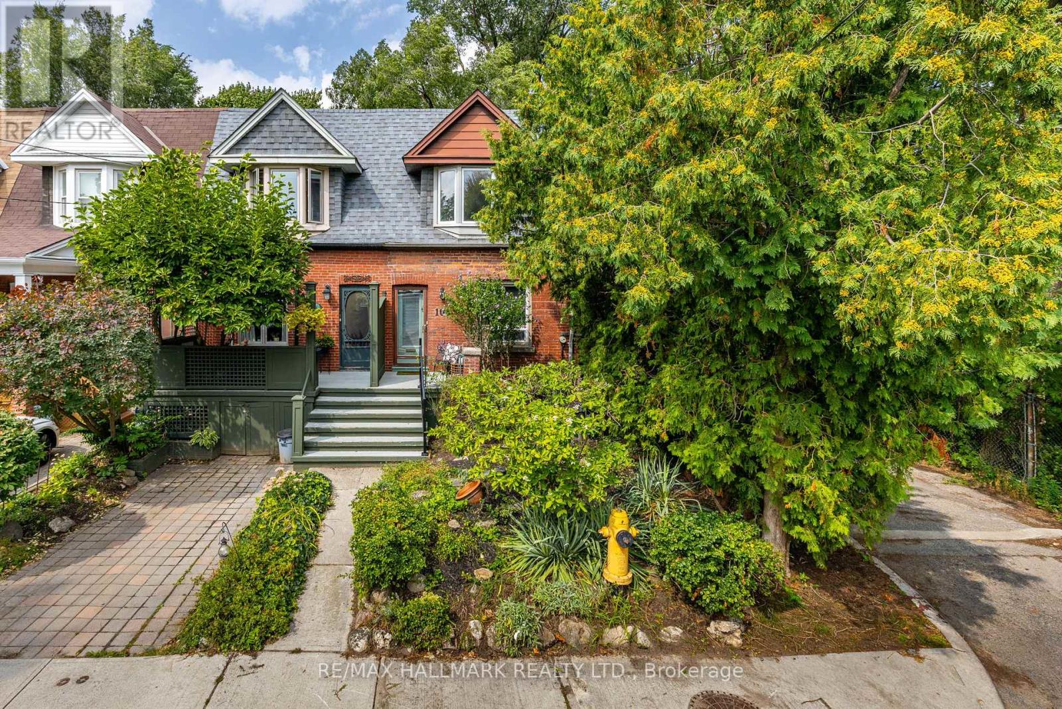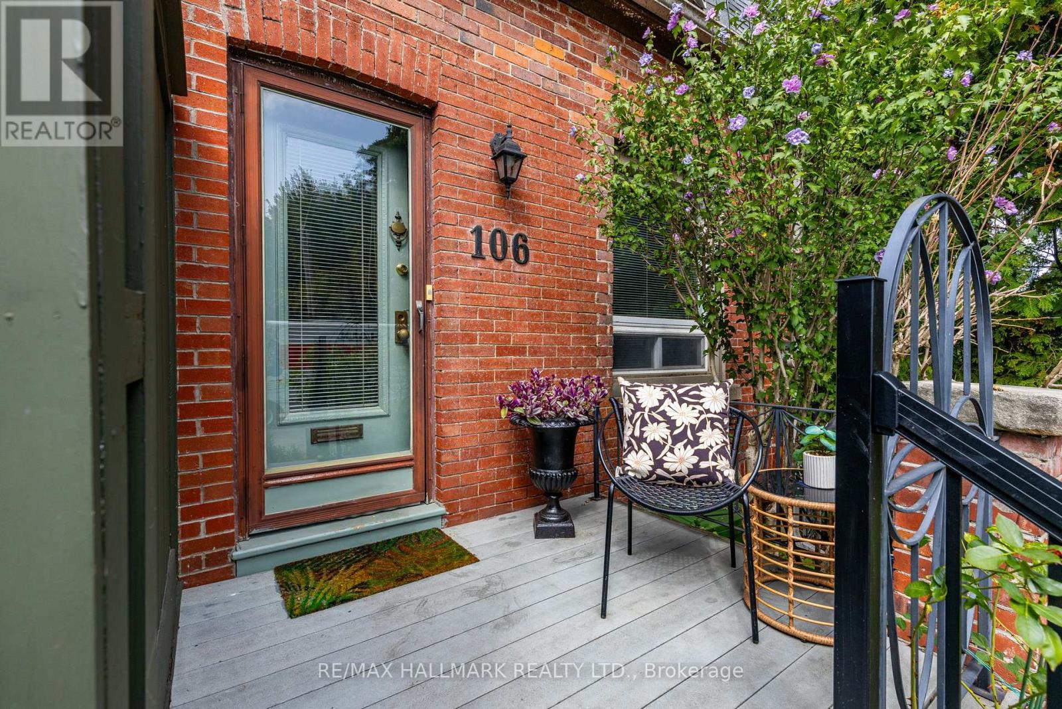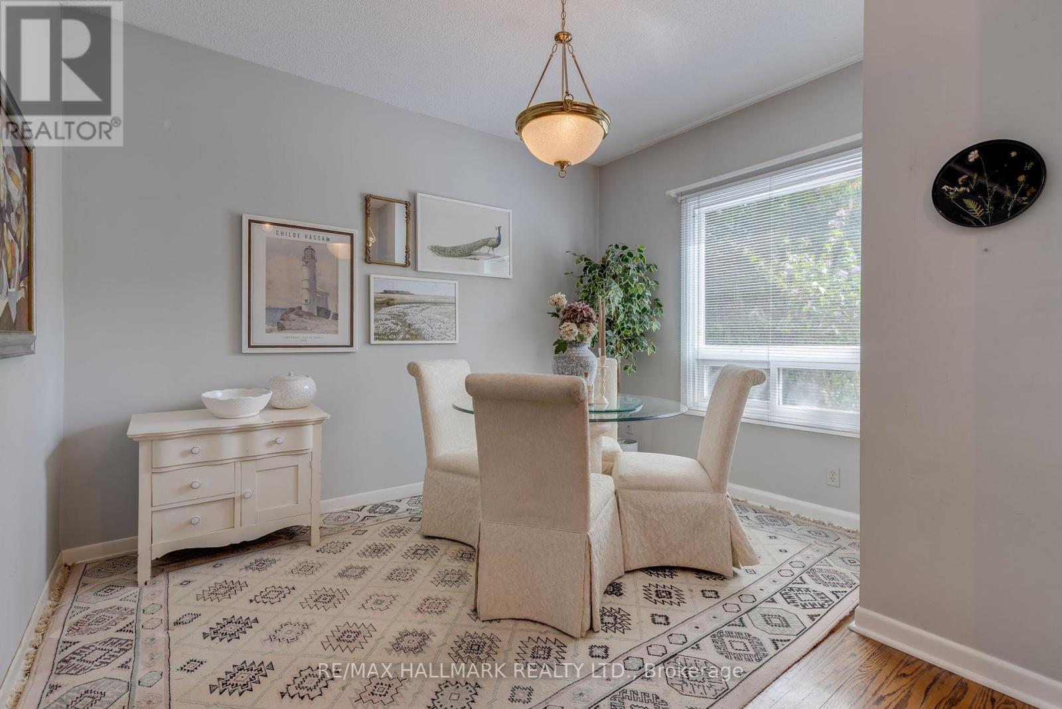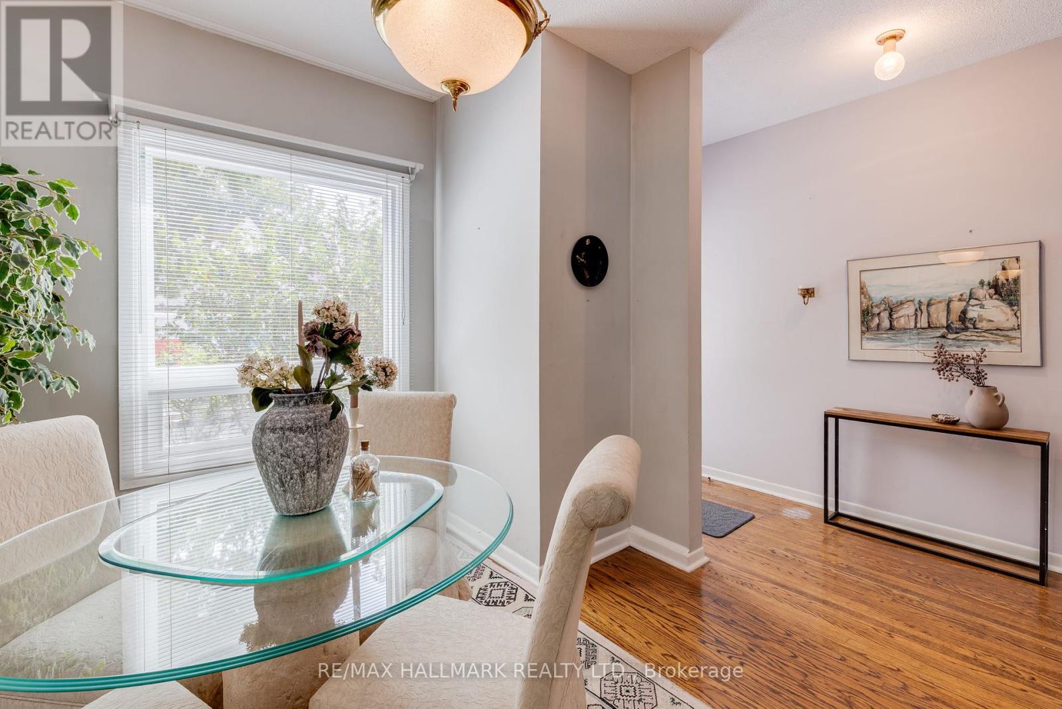106 Frizzell Avenue Toronto, Ontario M4J 1E3
$949,000
106 Frizzell Ave is a beautiful, well-cared-for home thats been cherished by the same family for decades. This end-of-row home has a stunning, updated kitchen with centre island, stainless steel appliances and central skylight. It overlooks the private, leafy backyard - a gardeners paradise with mature plants and lots of privacy and the perfect space for entertaining, or quiet mornings with coffee. Inside, you'll find hardwood floors on the main floor, a brick fireplace, 2 washrooms, and 2 spacious, light-filled bedrooms. The basement offers an additional room for recreation, laundry and plenty of storage space. Set on a quiet dead-end street, this home offers both peace and convenience. Frizzell is nestled in one of Torontos most beloved neighbourhoods. Just steps to the TTC, a short stroll to the vibrant shops and restaurants along the Danforth, plus Withrow Park (the heart of the Riverdale community), is right at your doorstep. (id:35762)
Open House
This property has open houses!
2:00 pm
Ends at:4:00 pm
2:00 pm
Ends at:4:00 pm
Property Details
| MLS® Number | E12390522 |
| Property Type | Single Family |
| Neigbourhood | Toronto—Danforth |
| Community Name | Blake-Jones |
| AmenitiesNearBy | Hospital, Park, Public Transit |
| EquipmentType | Water Heater |
| Features | Cul-de-sac |
| RentalEquipmentType | Water Heater |
| Structure | Deck, Porch |
Building
| BathroomTotal | 2 |
| BedroomsAboveGround | 2 |
| BedroomsTotal | 2 |
| Age | 100+ Years |
| Amenities | Fireplace(s) |
| Appliances | Dishwasher, Dryer, Freezer, Stove, Washer, Refrigerator |
| BasementDevelopment | Partially Finished |
| BasementType | N/a (partially Finished) |
| ConstructionStyleAttachment | Attached |
| CoolingType | Central Air Conditioning |
| ExteriorFinish | Vinyl Siding, Brick |
| FireProtection | Smoke Detectors |
| FireplacePresent | Yes |
| FireplaceTotal | 1 |
| FlooringType | Hardwood |
| FoundationType | Unknown |
| HalfBathTotal | 1 |
| HeatingFuel | Natural Gas |
| HeatingType | Forced Air |
| StoriesTotal | 2 |
| SizeInterior | 700 - 1100 Sqft |
| Type | Row / Townhouse |
| UtilityWater | Municipal Water |
Parking
| No Garage | |
| Street |
Land
| Acreage | No |
| FenceType | Fenced Yard |
| LandAmenities | Hospital, Park, Public Transit |
| Sewer | Sanitary Sewer |
| SizeDepth | 107 Ft |
| SizeFrontage | 16 Ft ,4 In |
| SizeIrregular | 16.4 X 107 Ft |
| SizeTotalText | 16.4 X 107 Ft |
| ZoningDescription | R(d0.6*736) |
Rooms
| Level | Type | Length | Width | Dimensions |
|---|---|---|---|---|
| Second Level | Primary Bedroom | 3.41 m | 3.52 m | 3.41 m x 3.52 m |
| Second Level | Bedroom 2 | 3.56 m | 3.47 m | 3.56 m x 3.47 m |
| Basement | Family Room | 4.48 m | 4.46 m | 4.48 m x 4.46 m |
| Basement | Utility Room | 4.48 m | 3.47 m | 4.48 m x 3.47 m |
| Ground Level | Living Room | 4.48 m | 6.65 m | 4.48 m x 6.65 m |
| Ground Level | Dining Room | 3.17 m | 3.52 m | 3.17 m x 3.52 m |
| Ground Level | Kitchen | 3.05 m | 3.47 m | 3.05 m x 3.47 m |
Utilities
| Cable | Available |
| Electricity | Installed |
| Sewer | Installed |
https://www.realtor.ca/real-estate/28834528/106-frizzell-avenue-toronto-blake-jones-blake-jones
Interested?
Contact us for more information
Katie Herbert
Salesperson
785 Queen St East
Toronto, Ontario M4M 1H5
Terry Butts
Broker of Record
685 Sheppard Ave E #401-47
Toronto, Ontario M2K 1B6

