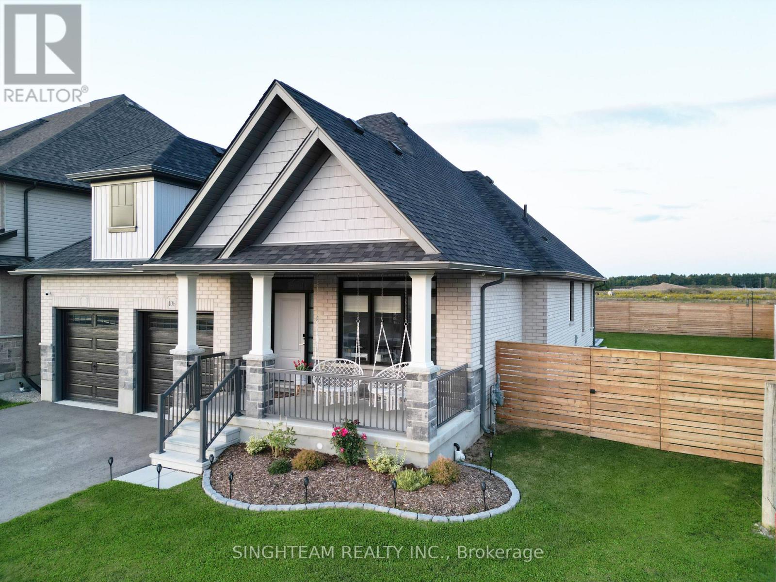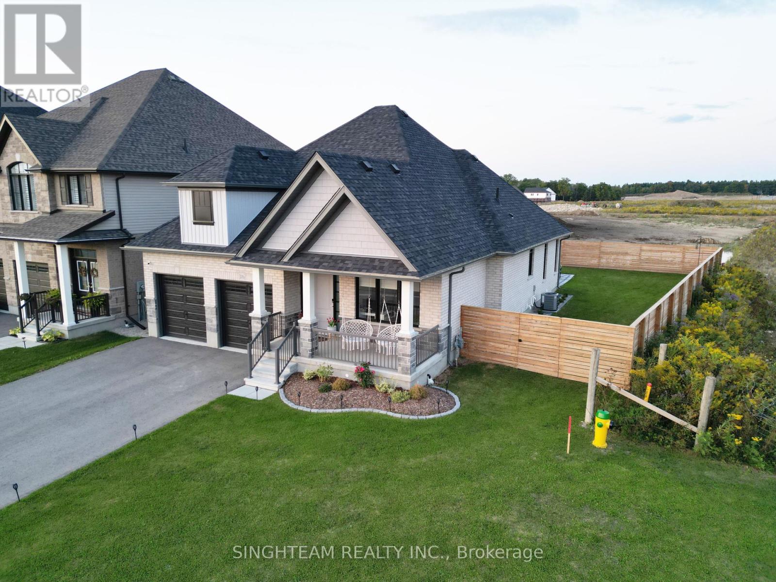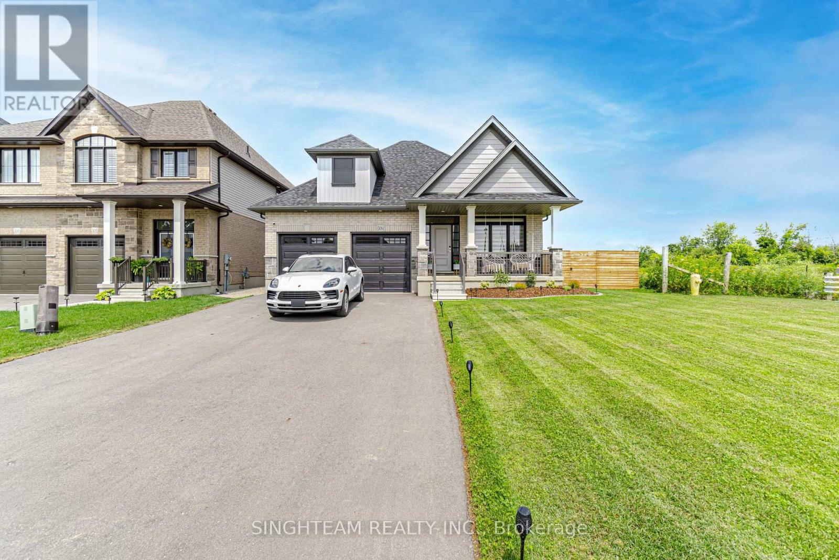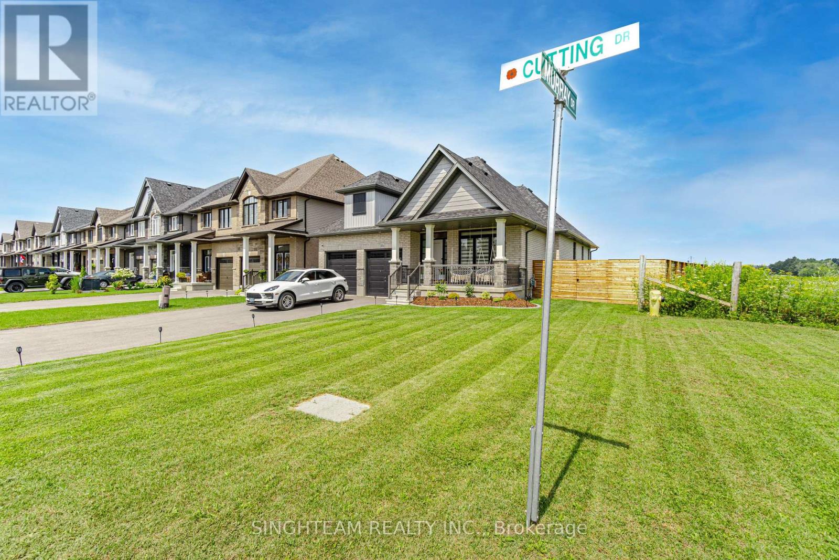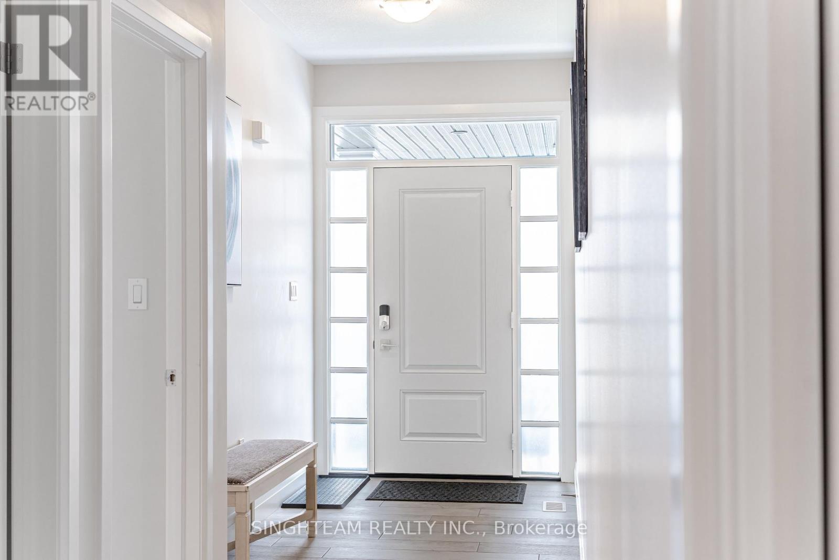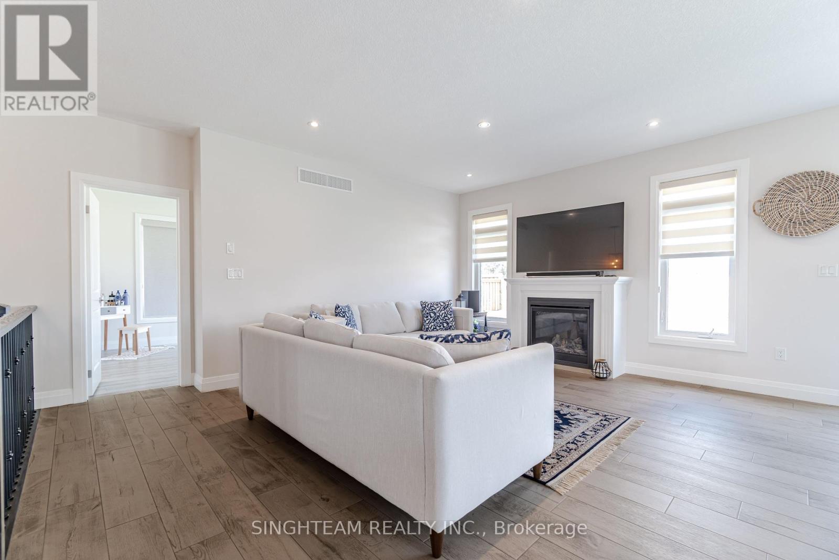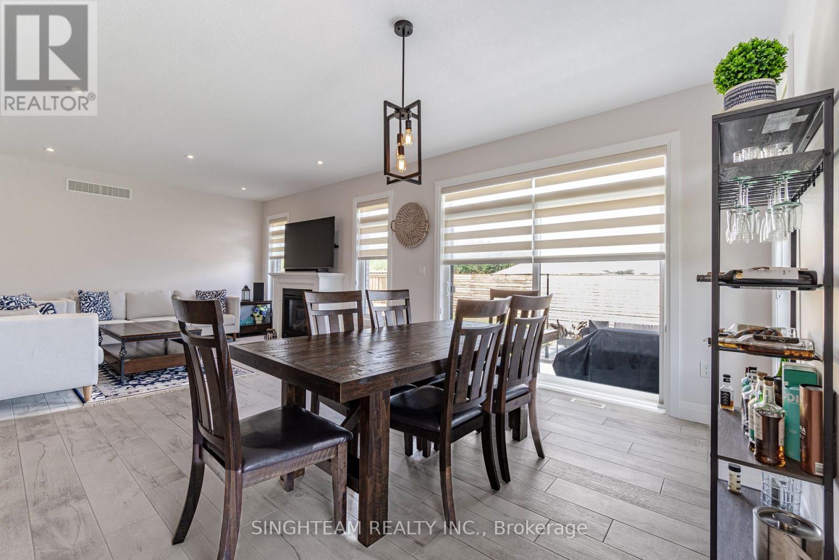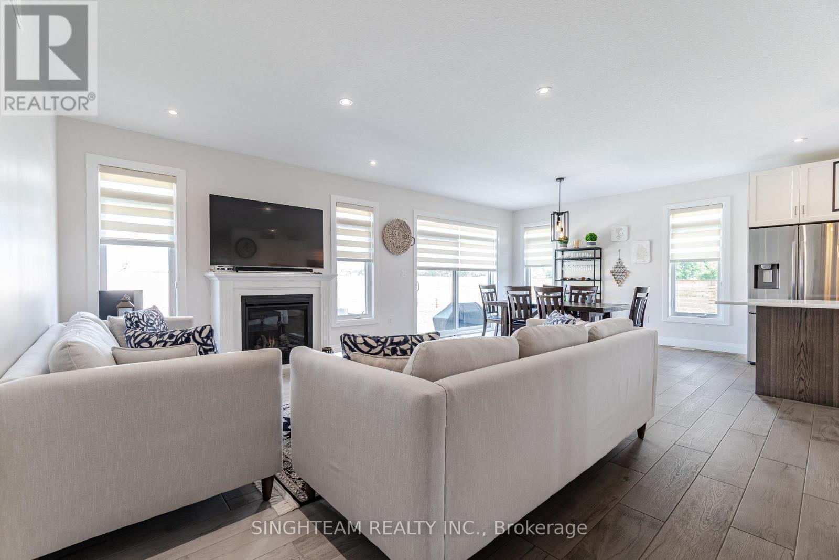4 Bedroom
3 Bathroom
3000 - 3500 sqft
Bungalow
Fireplace
Central Air Conditioning, Ventilation System
Forced Air
$1,220,000
Priced To Sell Stunning Custom 4-Bed, 3-Bath Bungalow A Must-See! Welcome to this beautifully designed custom-built bungalow, offering the perfect blend of luxury, comfort, and modern convenience. Nestled in a desirable location, this home boasts spacious open-concept living, high-end finishes, and thoughtfully designed spaces to suit any lifestyle. Features You'll Love:9 foot Main floor ceiling with large windows throughout for plenty of sunlight, 4 Spacious Bedrooms Including a stunning primary suite with a spa-like ensuite & walk-in closet, 3 Modern Bathrooms Beautifully finished with high-end fixtures Gourmet Kitchen Custom cabinetry, quartz countertops, oversized island, and top-tier appliances Bright & Airy Living Space Soaring ceilings, large windows, and a cozy fireplace Finished Basement Ideal for a recreation room, home office, or guest suite Outdoor Oasis Large landscaped backyard, and plenty of space for entertaining Located in a sought-after neighborhood, this home is close to top-rated schools, parks, shopping, and easy highway access. Elora is a picturesque community located within the Township of Centre Wellington in Wellington County, Ontario, Canada. Renowned for its 19th-century limestone architecture and the stunning Elora Gorge, the village is often referred to as "Ontario's most beautiful village. "Don't Miss Out! Schedule your private showing today! (id:35762)
Property Details
|
MLS® Number
|
X11985357 |
|
Property Type
|
Single Family |
|
Community Name
|
Elora/Salem |
|
Features
|
Sump Pump |
|
ParkingSpaceTotal
|
6 |
Building
|
BathroomTotal
|
3 |
|
BedroomsAboveGround
|
2 |
|
BedroomsBelowGround
|
2 |
|
BedroomsTotal
|
4 |
|
Amenities
|
Fireplace(s) |
|
Appliances
|
Water Heater, Garage Door Opener Remote(s), Central Vacuum, Dishwasher, Dryer, Garage Door Opener, Stove, Washer, Window Coverings, Refrigerator |
|
ArchitecturalStyle
|
Bungalow |
|
BasementDevelopment
|
Finished |
|
BasementType
|
Full (finished) |
|
ConstructionStyleAttachment
|
Detached |
|
CoolingType
|
Central Air Conditioning, Ventilation System |
|
ExteriorFinish
|
Brick |
|
FireplacePresent
|
Yes |
|
FireplaceTotal
|
1 |
|
FlooringType
|
Tile, Carpeted, Laminate |
|
FoundationType
|
Poured Concrete |
|
HeatingFuel
|
Natural Gas |
|
HeatingType
|
Forced Air |
|
StoriesTotal
|
1 |
|
SizeInterior
|
3000 - 3500 Sqft |
|
Type
|
House |
|
UtilityWater
|
Municipal Water |
Parking
Land
|
Acreage
|
No |
|
Sewer
|
Sanitary Sewer |
|
SizeDepth
|
108 Ft ,9 In |
|
SizeFrontage
|
69 Ft ,1 In |
|
SizeIrregular
|
69.1 X 108.8 Ft |
|
SizeTotalText
|
69.1 X 108.8 Ft |
Rooms
| Level |
Type |
Length |
Width |
Dimensions |
|
Lower Level |
Recreational, Games Room |
7.37 m |
5.18 m |
7.37 m x 5.18 m |
|
Lower Level |
Bathroom |
2.43 m |
1.83 m |
2.43 m x 1.83 m |
|
Lower Level |
Bedroom 3 |
4.47 m |
3.96 m |
4.47 m x 3.96 m |
|
Lower Level |
Bedroom 4 |
4.27 m |
3.35 m |
4.27 m x 3.35 m |
|
Main Level |
Kitchen |
3.66 m |
3.66 m |
3.66 m x 3.66 m |
|
Main Level |
Dining Room |
4.17 m |
3.91 m |
4.17 m x 3.91 m |
|
Main Level |
Family Room |
5.38 m |
4.06 m |
5.38 m x 4.06 m |
|
Main Level |
Primary Bedroom |
5.18 m |
3.81 m |
5.18 m x 3.81 m |
|
Main Level |
Bedroom 2 |
4.27 m |
3.15 m |
4.27 m x 3.15 m |
|
Main Level |
Foyer |
3.05 m |
1.73 m |
3.05 m x 1.73 m |
|
Main Level |
Bathroom |
2.74 m |
1.83 m |
2.74 m x 1.83 m |
|
Main Level |
Bathroom |
2.43 m |
1.83 m |
2.43 m x 1.83 m |
https://www.realtor.ca/real-estate/27945548/106-cutting-drive-centre-wellington-elorasalem-elorasalem

