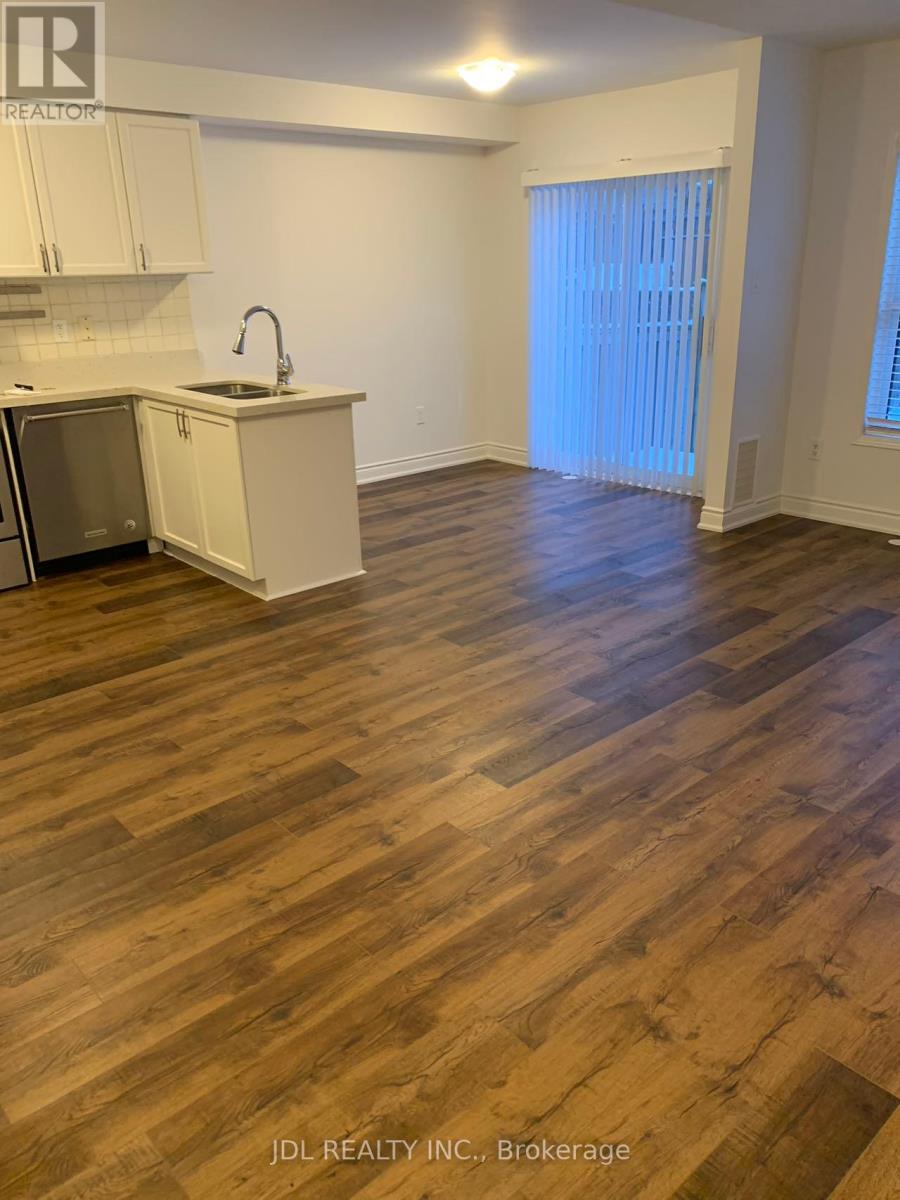245 West Beaver Creek Rd #9B
(289)317-1288
106 Burgess Crescent Newmarket, Ontario L3X 2T8
4 Bedroom
4 Bathroom
1100 - 1500 sqft
Central Air Conditioning
Forced Air
$3,200 Monthly
Beautiful And Sun Filled Freehold Townhome. Large 3 Bedrooms On 2nd Floor, Master Bedroom With W/I Closet And 4Pcs Ensuite. Spacious Kitchen With Bright Breakfast Area Walks Out To Deck. Finished Basement With Bedroom, Rec Room And Washroom. Private Driveway For Additional 2 Car Parking. Minutes Walk To School, Parks, All Major Banks, Grocery Store, & More! (id:35762)
Property Details
| MLS® Number | N12187528 |
| Property Type | Single Family |
| Community Name | Summerhill Estates |
| ParkingSpaceTotal | 3 |
Building
| BathroomTotal | 4 |
| BedroomsAboveGround | 3 |
| BedroomsBelowGround | 1 |
| BedroomsTotal | 4 |
| Appliances | Water Softener, Blinds, Dishwasher, Dryer, Oven, Washer, Refrigerator |
| BasementDevelopment | Finished |
| BasementType | N/a (finished) |
| ConstructionStyleAttachment | Attached |
| CoolingType | Central Air Conditioning |
| ExteriorFinish | Brick |
| FlooringType | Hardwood, Tile, Laminate |
| FoundationType | Concrete |
| HalfBathTotal | 1 |
| HeatingFuel | Natural Gas |
| HeatingType | Forced Air |
| StoriesTotal | 2 |
| SizeInterior | 1100 - 1500 Sqft |
| Type | Row / Townhouse |
| UtilityWater | Municipal Water |
Parking
| Attached Garage | |
| Garage |
Land
| Acreage | No |
| Sewer | Sanitary Sewer |
Rooms
| Level | Type | Length | Width | Dimensions |
|---|---|---|---|---|
| Second Level | Primary Bedroom | 4.6 m | 4.16 m | 4.6 m x 4.16 m |
| Second Level | Bedroom 2 | 2.92 m | 2.74 m | 2.92 m x 2.74 m |
| Second Level | Bedroom 3 | 3.04 m | 2.86 m | 3.04 m x 2.86 m |
| Ground Level | Living Room | 5.54 m | 3.04 m | 5.54 m x 3.04 m |
| Ground Level | Dining Room | 5.54 m | 3.04 m | 5.54 m x 3.04 m |
| Ground Level | Kitchen | 3.04 m | 2.46 m | 3.04 m x 2.46 m |
| Ground Level | Eating Area | 2.46 m | 2.43 m | 2.46 m x 2.43 m |
Interested?
Contact us for more information
Shi Cheng
Salesperson
Jdl Realty Inc.
105 - 95 Mural Street
Richmond Hill, Ontario L4B 3G2
105 - 95 Mural Street
Richmond Hill, Ontario L4B 3G2
















