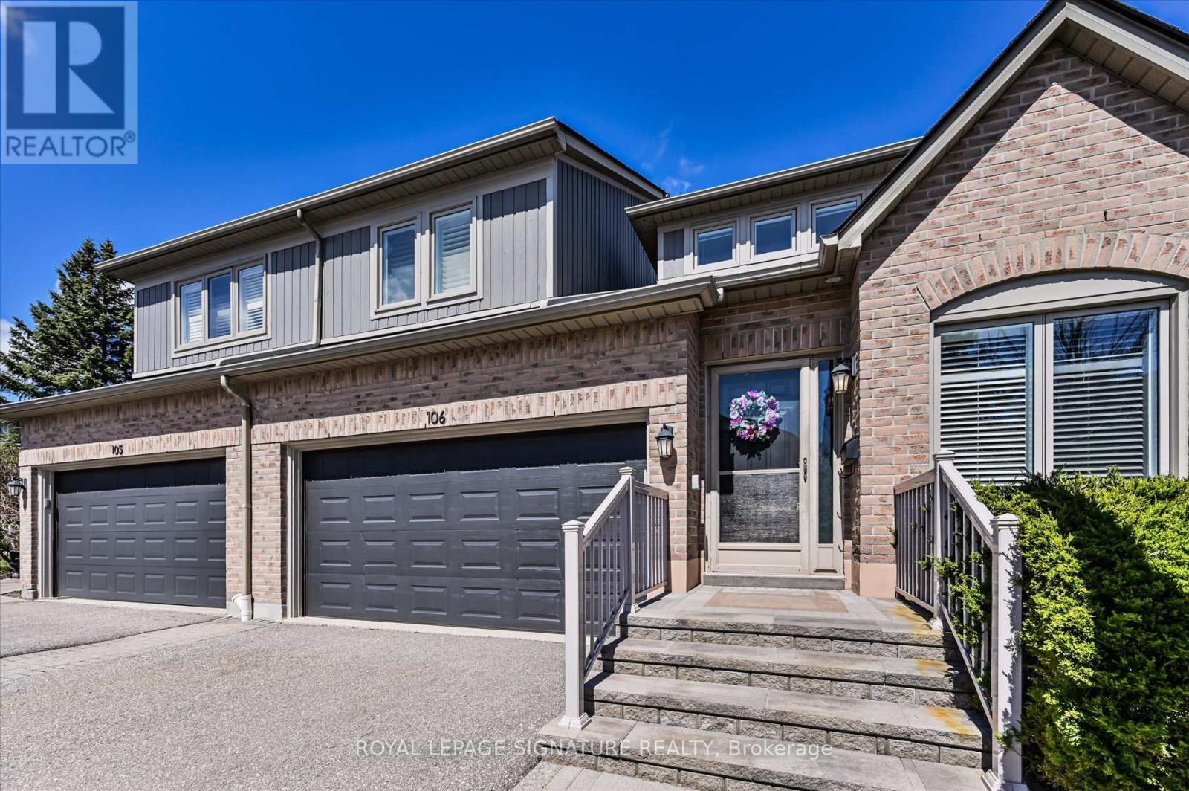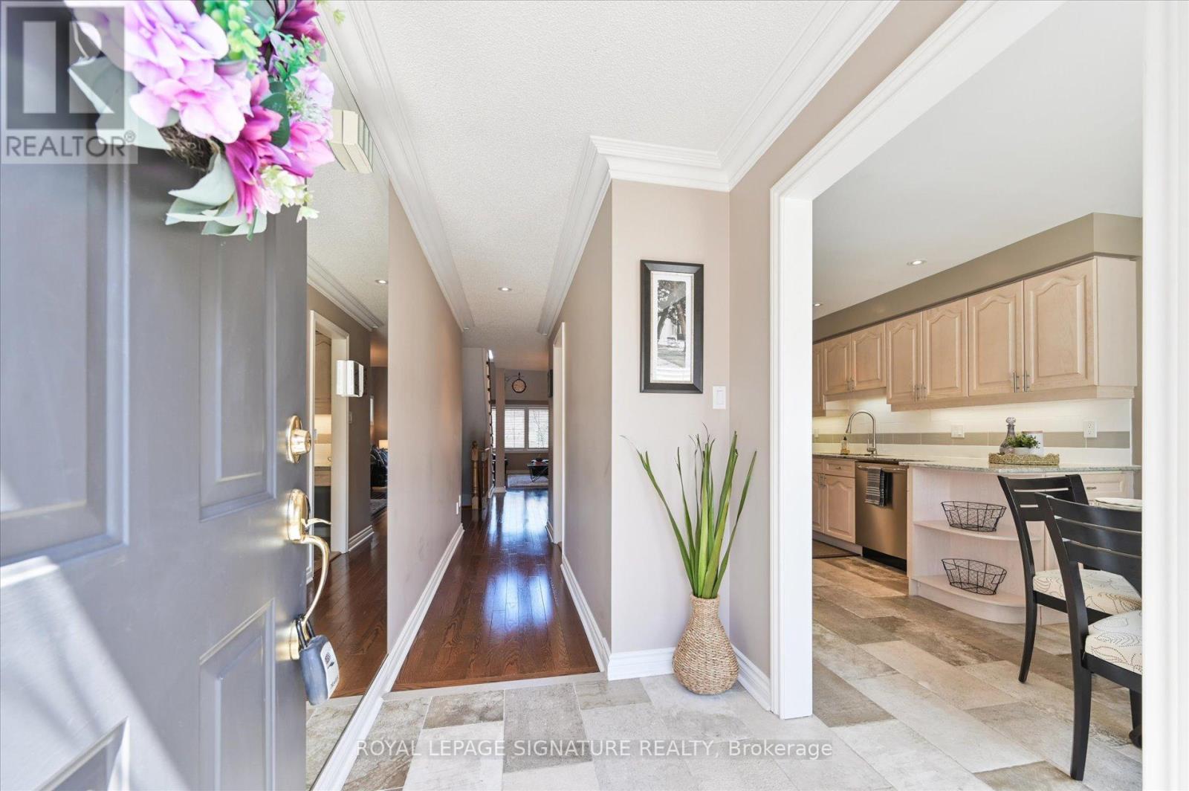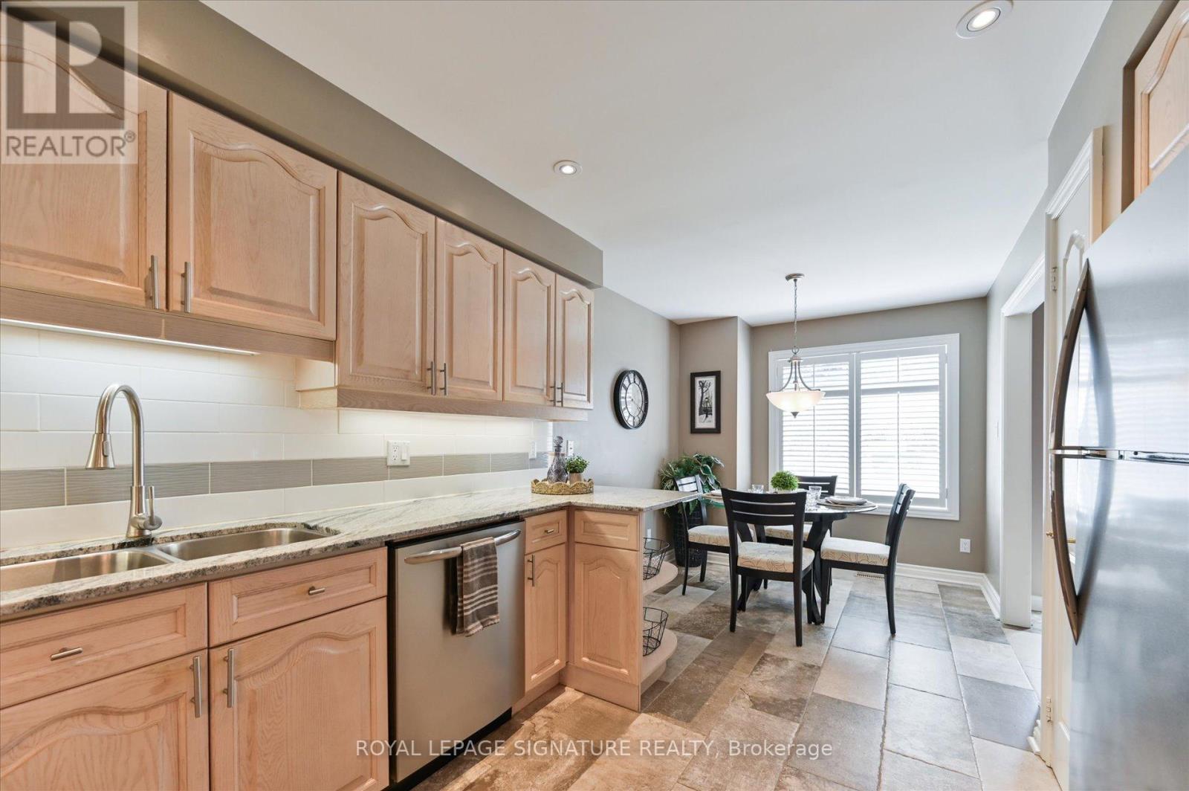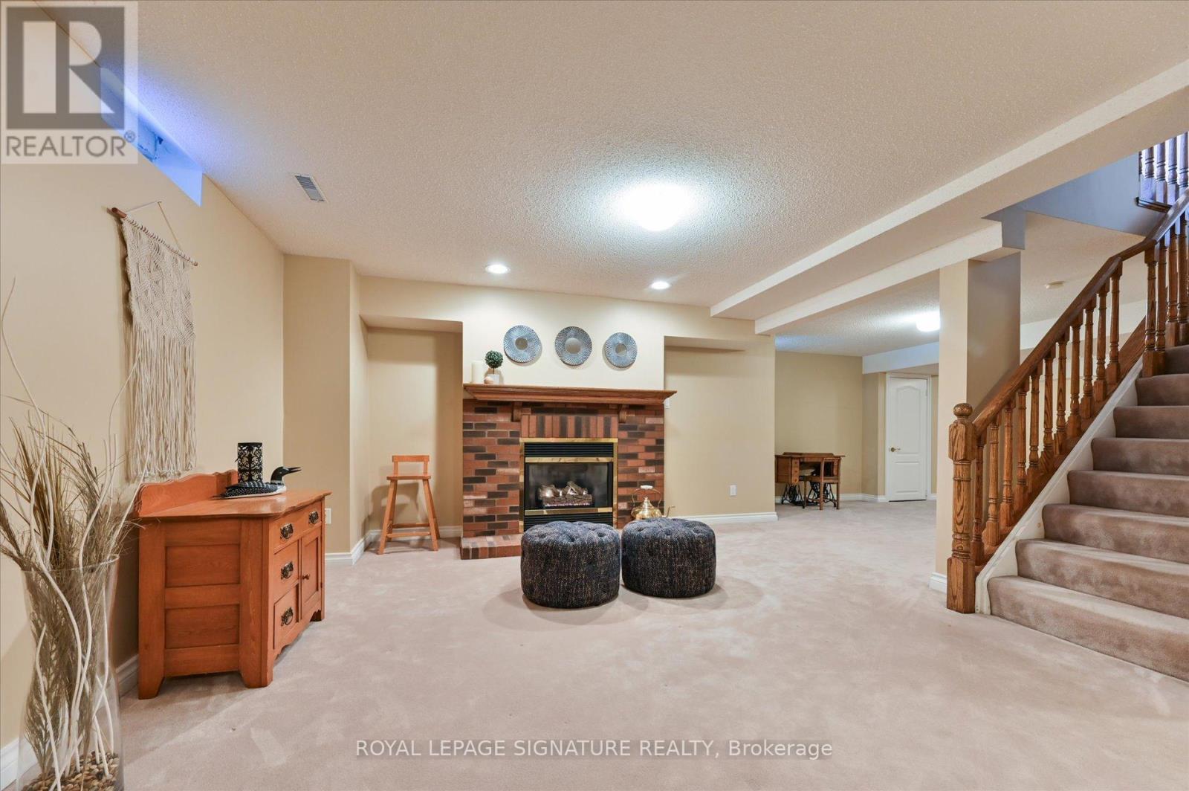106 - 5480 Glen Erin Drive Mississauga, Ontario L5M 5R3
$1,180,000Maintenance, Parking, Common Area Maintenance, Insurance
$735.30 Monthly
Maintenance, Parking, Common Area Maintenance, Insurance
$735.30 MonthlyDiscover refined living in this beautifully maintained 3-bedroom, 4-bathroom townhome nestled in the prestigious Enclave community of Central Erin Mills. Offering a harmonious blend of comfort and style, this residence is perfect for families seeking both tranquility and convenience. The main floor boasts a cozy family room with a gas fireplace and sliding doors leading to a private back deck ideal for relaxing or entertaining. Enjoy hosting in the formal dining area that seamlessly connects to a grand living room featuring soaring two-story ceilings, creating an open and airy ambiance. The kitchen is a chef's delight, equipped with granite countertops, stone flooring, ample counter space, and stainless steel appliances, making meal preparation a pleasure. The laundry room, located just off the garage entrance, adds to the home's functionality. The lower level offers a versatile space complete with a second gas fireplace and a 3-piece bathroom perfect for family gatherings or a home theater setup. Situated within walking distance to top-rated schools, public transit, and scenic walking trails, this home ensures a lifestyle of ease and accessibility. Enjoy the proximity to Erin Mills Town Centre for all your shopping and dining needs. This exceptional townhome combines elegance, comfort, and a prime location. Schedule your private viewing today and envision your future in this remarkable property. (id:35762)
Property Details
| MLS® Number | W12098028 |
| Property Type | Single Family |
| Neigbourhood | Central Erin Mills |
| Community Name | Central Erin Mills |
| CommunityFeatures | Pet Restrictions |
| EquipmentType | Water Heater - Gas |
| Features | In Suite Laundry |
| ParkingSpaceTotal | 4 |
| RentalEquipmentType | Water Heater - Gas |
Building
| BathroomTotal | 4 |
| BedroomsAboveGround | 3 |
| BedroomsTotal | 3 |
| Amenities | Fireplace(s) |
| Appliances | Central Vacuum, Dishwasher, Dryer, Garage Door Opener, Hood Fan, Stove, Washer, Refrigerator |
| BasementDevelopment | Finished |
| BasementType | N/a (finished) |
| CoolingType | Central Air Conditioning |
| ExteriorFinish | Brick |
| FireplacePresent | Yes |
| FlooringType | Concrete, Hardwood, Carpeted |
| HalfBathTotal | 1 |
| HeatingFuel | Natural Gas |
| HeatingType | Forced Air |
| StoriesTotal | 2 |
| SizeInterior | 2000 - 2249 Sqft |
| Type | Row / Townhouse |
Parking
| Garage |
Land
| Acreage | No |
Rooms
| Level | Type | Length | Width | Dimensions |
|---|---|---|---|---|
| Second Level | Primary Bedroom | 4.44 m | 3.93 m | 4.44 m x 3.93 m |
| Second Level | Bedroom 2 | 3.45 m | 3.41 m | 3.45 m x 3.41 m |
| Second Level | Bedroom 3 | 3.92 m | 2.84 m | 3.92 m x 2.84 m |
| Second Level | Loft | 2.76 m | 2.72 m | 2.76 m x 2.72 m |
| Lower Level | Utility Room | 4.19 m | 2.89 m | 4.19 m x 2.89 m |
| Lower Level | Recreational, Games Room | 11.25 m | 7.66 m | 11.25 m x 7.66 m |
| Main Level | Kitchen | 6.07 m | 2.55 m | 6.07 m x 2.55 m |
| Main Level | Dining Room | 4.1 m | 3.61 m | 4.1 m x 3.61 m |
| Main Level | Living Room | 4.34 m | 3.79 m | 4.34 m x 3.79 m |
| Main Level | Family Room | 5.13 m | 4.38 m | 5.13 m x 4.38 m |
| Main Level | Laundry Room | 3.22 m | 1.69 m | 3.22 m x 1.69 m |
Interested?
Contact us for more information
John Lugli
Salesperson
8 Sampson Mews Suite 201 The Shops At Don Mills
Toronto, Ontario M3C 0H5
Sandra Kari Ballard
Salesperson
8 Sampson Mews Suite 201 The Shops At Don Mills
Toronto, Ontario M3C 0H5







































