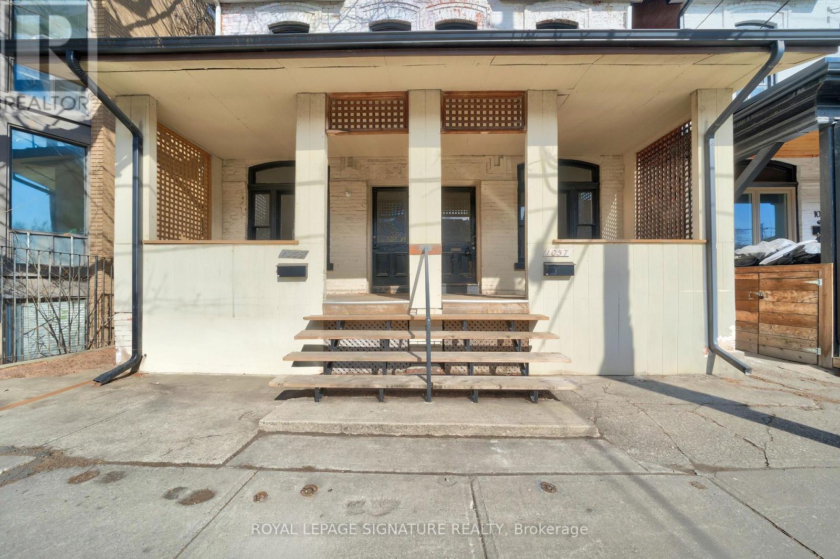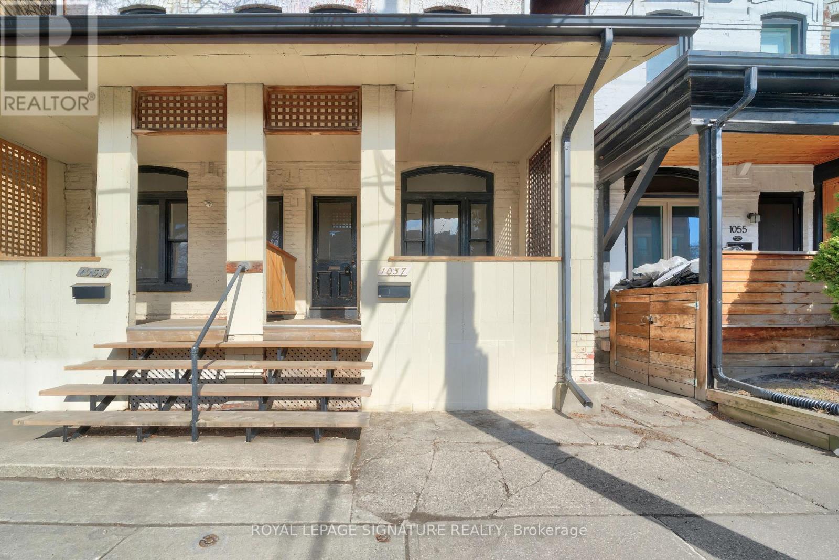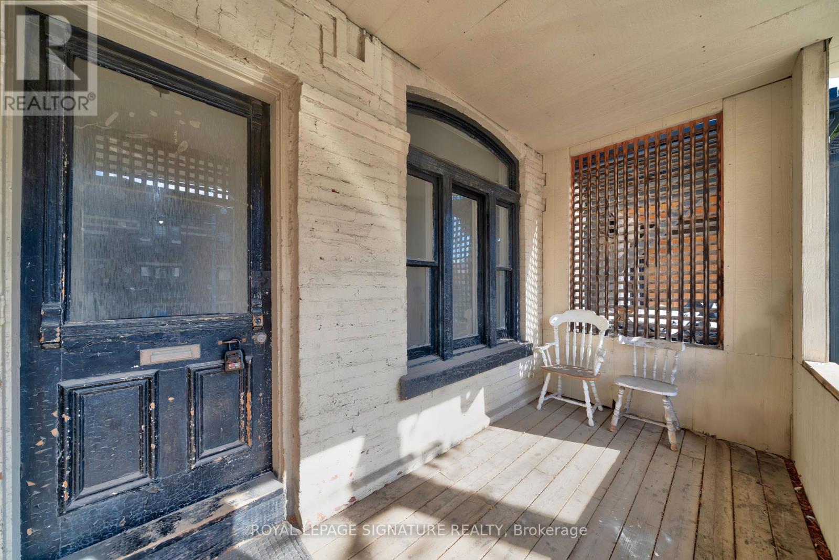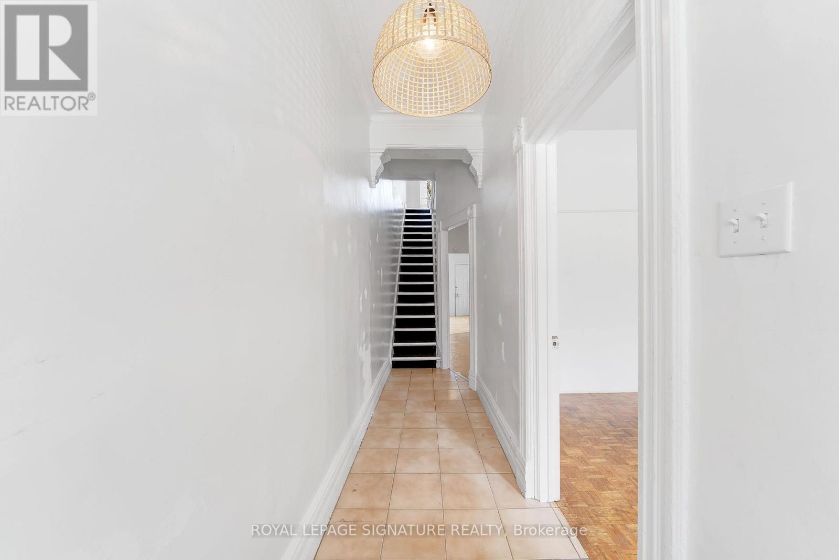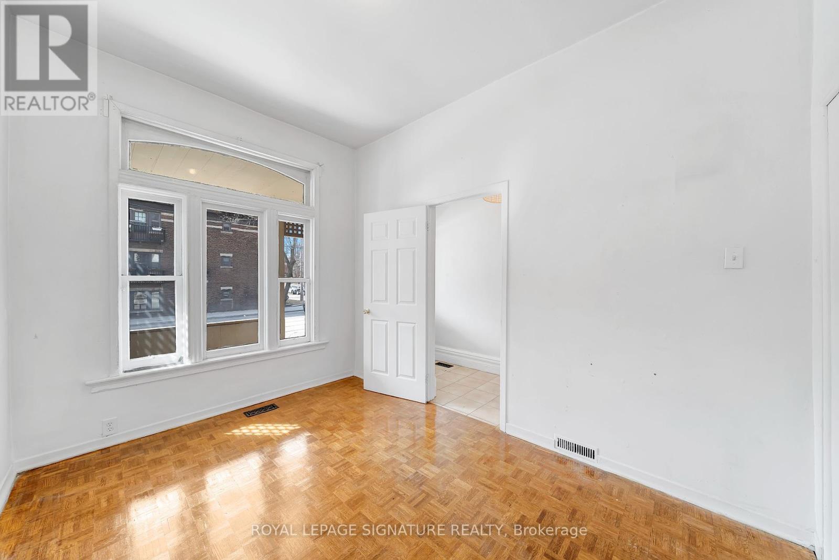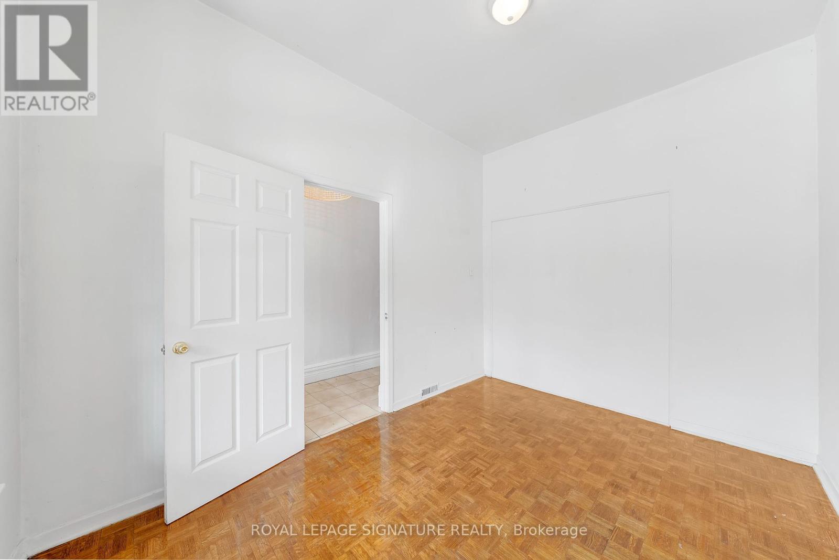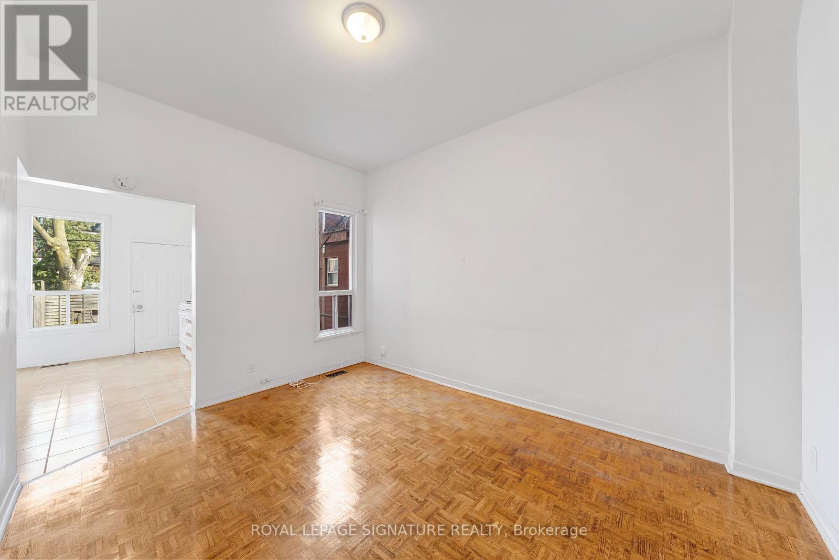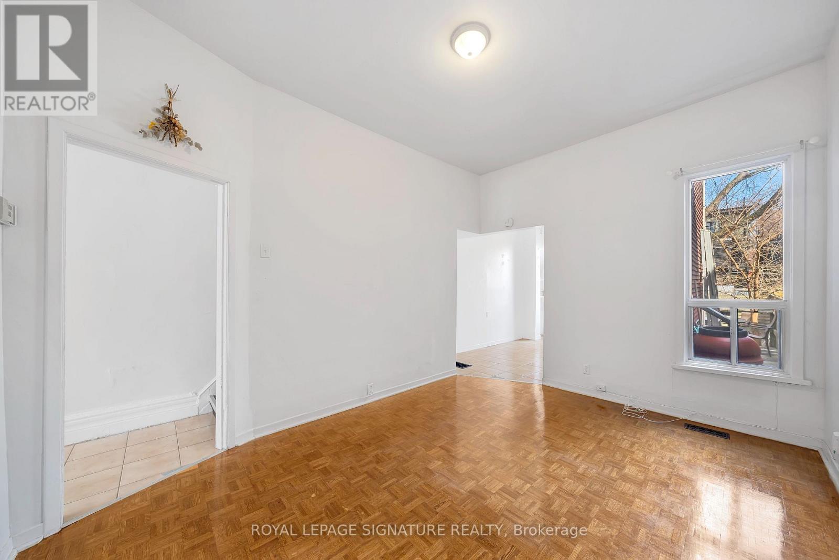1057 Bathurst Street Toronto, Ontario M5R 3G8
$1,199,000
Nestled in the heart of The Annex, 1057 Bathurst Street offers a rare chance to own a piece ofthis vibrant neighbourhood. This 3+1 Bed, 2-bathroom semi-detached home, built in 1900, is fullof potential ideal for first-time buyers, savvy investors, or those who simply love the area!With over 1,400 sq. ft. of space, the possibilities are endless. Move in and add your personaltouch over time, renovate to create your dream home, or explore the option of converting theproperty into a multi-unit residence. The main floor features a bright living area and akitchen with walkout access to a private fenced yard, while upstairs offers three spaciousbedrooms and a 4-piece bathroom. Steps from Bathurst Station, youll have easy access totransit and be surrounded by fantastic restaurants, local shops, and everyday conveniences.Christie Pits Park, the University of Toronto, and Bloor Streets lively atmosphere are alljust a short stroll away.Whether youre looking to settle into a welcoming community, make a smart investment, or createa space that truly reflects your style, 1057 Bathurst Street is ready to be your next chapter.Dont miss out on this incredible opportunity! (id:35762)
Property Details
| MLS® Number | C12048471 |
| Property Type | Single Family |
| Neigbourhood | University—Rosedale |
| Community Name | Annex |
| AmenitiesNearBy | Hospital, Park, Public Transit, Schools |
Building
| BathroomTotal | 2 |
| BedroomsAboveGround | 3 |
| BedroomsBelowGround | 1 |
| BedroomsTotal | 4 |
| Age | 100+ Years |
| BasementDevelopment | Partially Finished |
| BasementType | Full (partially Finished) |
| ConstructionStyleAttachment | Semi-detached |
| ExteriorFinish | Brick |
| FoundationType | Block |
| HeatingFuel | Natural Gas |
| HeatingType | Forced Air |
| StoriesTotal | 2 |
| SizeInterior | 700 - 1100 Sqft |
| Type | House |
| UtilityWater | Municipal Water |
Parking
| No Garage |
Land
| Acreage | No |
| FenceType | Fenced Yard |
| LandAmenities | Hospital, Park, Public Transit, Schools |
| SizeDepth | 15 Ft ,9 In |
| SizeFrontage | 100 Ft |
| SizeIrregular | 100 X 15.8 Ft |
| SizeTotalText | 100 X 15.8 Ft |
| ZoningDescription | R(d1*900) |
https://www.realtor.ca/real-estate/28089706/1057-bathurst-street-toronto-annex-annex
Interested?
Contact us for more information
Jaskaran Singh Lall
Salesperson
30 Eglinton Ave W Ste 7
Mississauga, Ontario L5R 3E7
Simeon Papailias
Salesperson
8 Sampson Mews Suite 201 The Shops At Don Mills
Toronto, Ontario M3C 0H5

