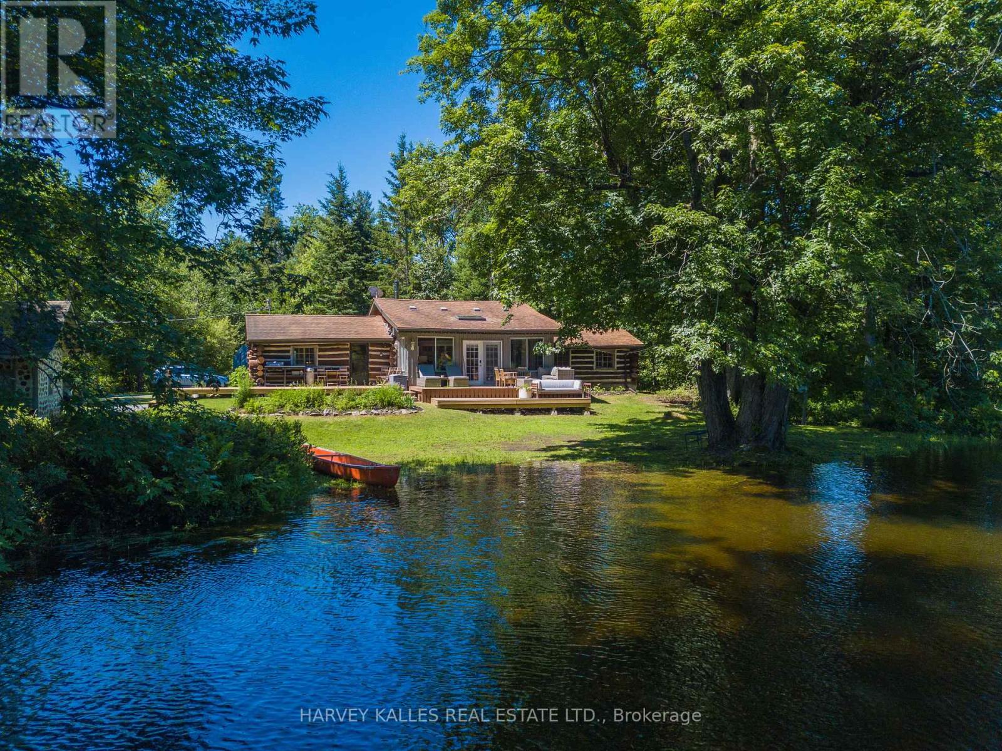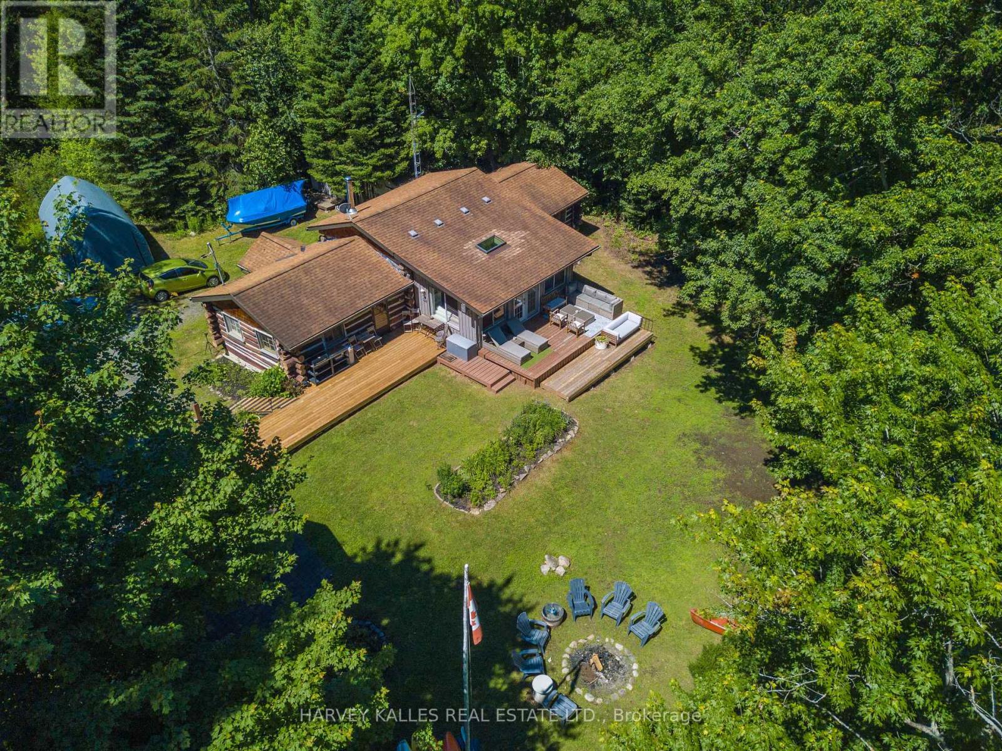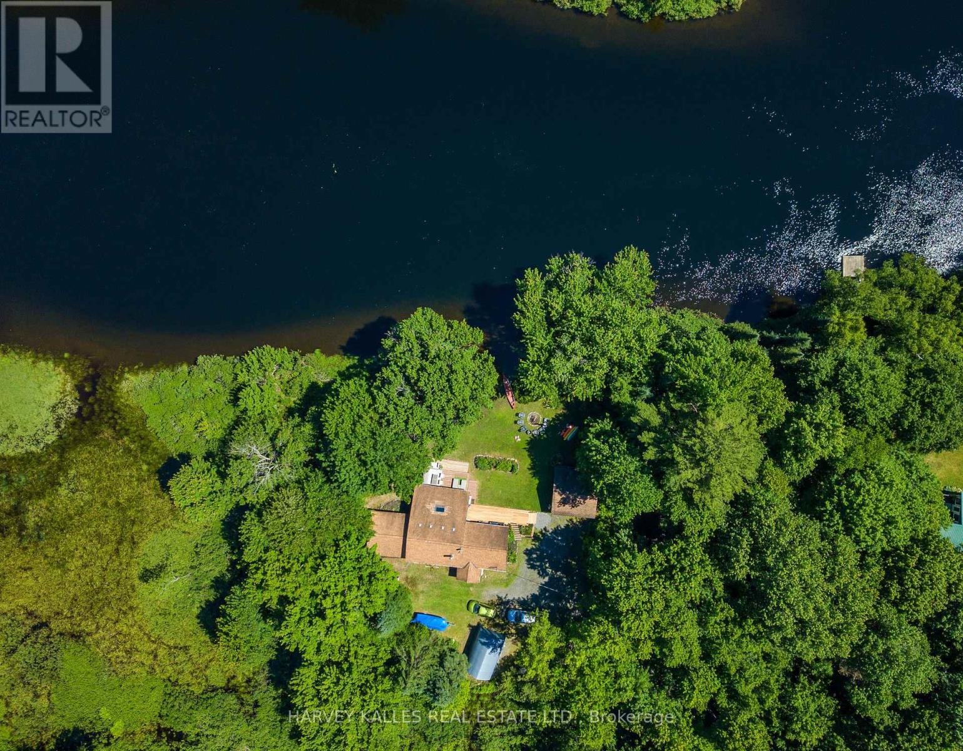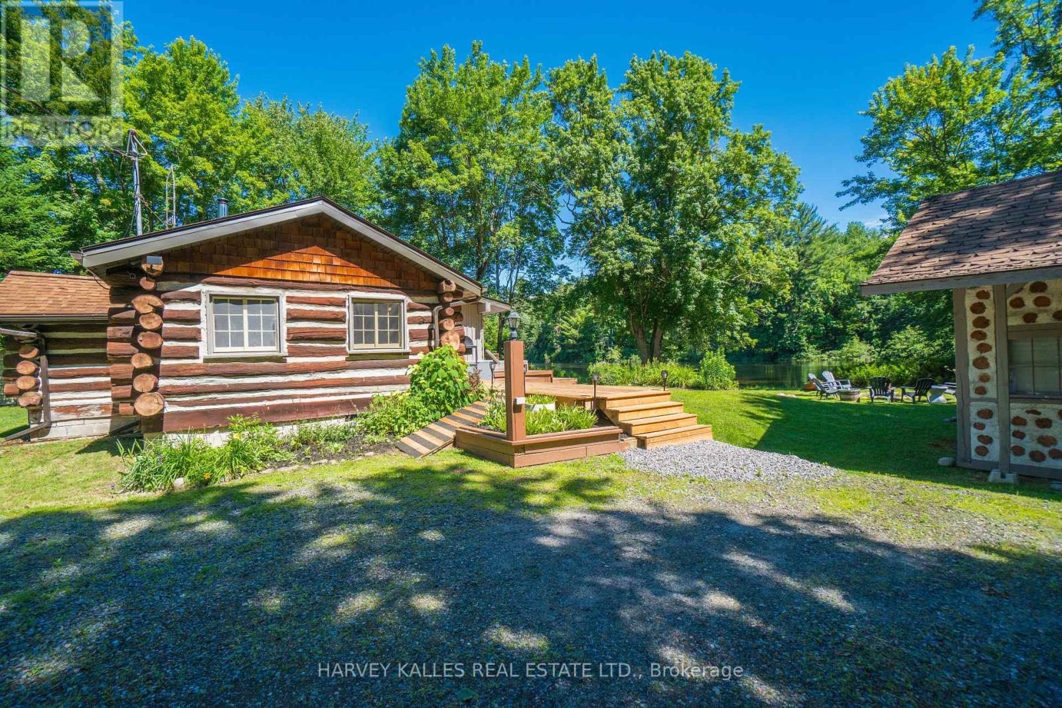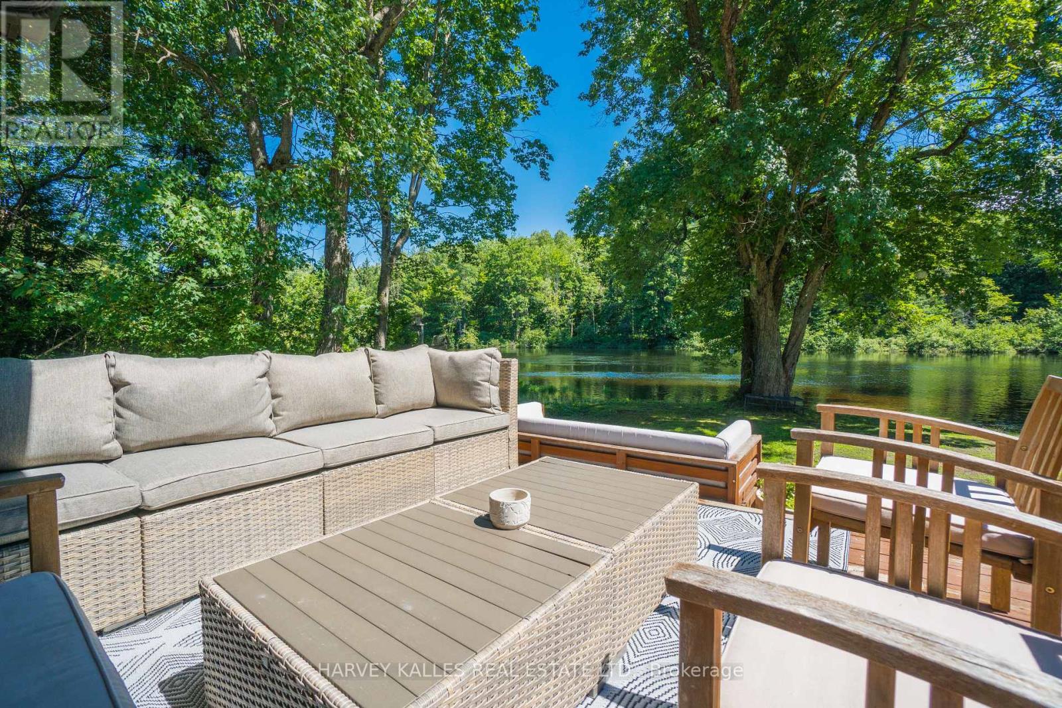1053 Sherwood Forest Road Bracebridge, Ontario P1L 1X3
$674,400
Charming and fully updated 4-season round log cottage on the Muskoka River, set on a rare double lot with 3.8 acres and 390 feet of private sandy shoreline. This 1,350 sq ft cottage features a new kitchen (2020), spacious living room with 13' cathedral ceilings and WETT-certified wood stove, two bedrooms, an insulated Muskoka Room, and a 4pc bath. Includes a cozy 500 sq ft 3-season cordwood bunkie, new decks (2021 & 2024), carport cover, upgraded electrical panel, heated crawlspace, washer/dryer hookup, RO system, energy-efficient baseboard heaters with WiFi controls and a firepit for outdoor gatherings. Year-round access on a municipally maintained road, great internet and only 17 minutes to Bracebridge or 1hr 45 min to the GTA. Excellent fishing, shallow sandy entry and a peaceful setting make this a true Muskoka gem. (id:35762)
Property Details
| MLS® Number | X12306820 |
| Property Type | Single Family |
| Community Name | Oakley |
| CommunityFeatures | Fishing |
| Easement | Flood Plain, None |
| Features | Wooded Area, Irregular Lot Size, Level, Guest Suite |
| ParkingSpaceTotal | 5 |
| Structure | Deck, Patio(s) |
| ViewType | River View, View Of Water, Direct Water View |
| WaterFrontType | Waterfront |
Building
| BathroomTotal | 1 |
| BedroomsAboveGround | 2 |
| BedroomsTotal | 2 |
| Amenities | Fireplace(s) |
| ArchitecturalStyle | Bungalow |
| ConstructionStyleAttachment | Detached |
| ExteriorFinish | Log |
| FireplacePresent | Yes |
| FireplaceTotal | 1 |
| FoundationType | Block |
| HeatingFuel | Wood |
| HeatingType | Baseboard Heaters |
| StoriesTotal | 1 |
| SizeInterior | 1100 - 1500 Sqft |
| Type | House |
| UtilityWater | Lake/river Water Intake |
Parking
| Carport | |
| No Garage |
Land
| AccessType | Year-round Access |
| Acreage | Yes |
| LandscapeFeatures | Landscaped |
| Sewer | Septic System |
| SizeDepth | 362 Ft |
| SizeFrontage | 462 Ft |
| SizeIrregular | 462 X 362 Ft |
| SizeTotalText | 462 X 362 Ft|2 - 4.99 Acres |
| SurfaceWater | River/stream |
Rooms
| Level | Type | Length | Width | Dimensions |
|---|---|---|---|---|
| Main Level | Other | 5.94 m | 4.52 m | 5.94 m x 4.52 m |
| Main Level | Living Room | 4.85 m | 4.49 m | 4.85 m x 4.49 m |
| Main Level | Other | 6.17 m | 3.5 m | 6.17 m x 3.5 m |
| Main Level | Primary Bedroom | 4.67 m | 3.4 m | 4.67 m x 3.4 m |
| Main Level | Bedroom | 3.47 m | 2.18 m | 3.47 m x 2.18 m |
| Main Level | Bathroom | Measurements not available |
Utilities
| Electricity | Installed |
https://www.realtor.ca/real-estate/28652715/1053-sherwood-forest-road-bracebridge-oakley-oakley
Interested?
Contact us for more information
Stephanie Franzem
Broker
2145 Avenue Road
Toronto, Ontario M5M 4B2
John Qureshi
Broker
2145 Avenue Road
Toronto, Ontario M5M 4B2

