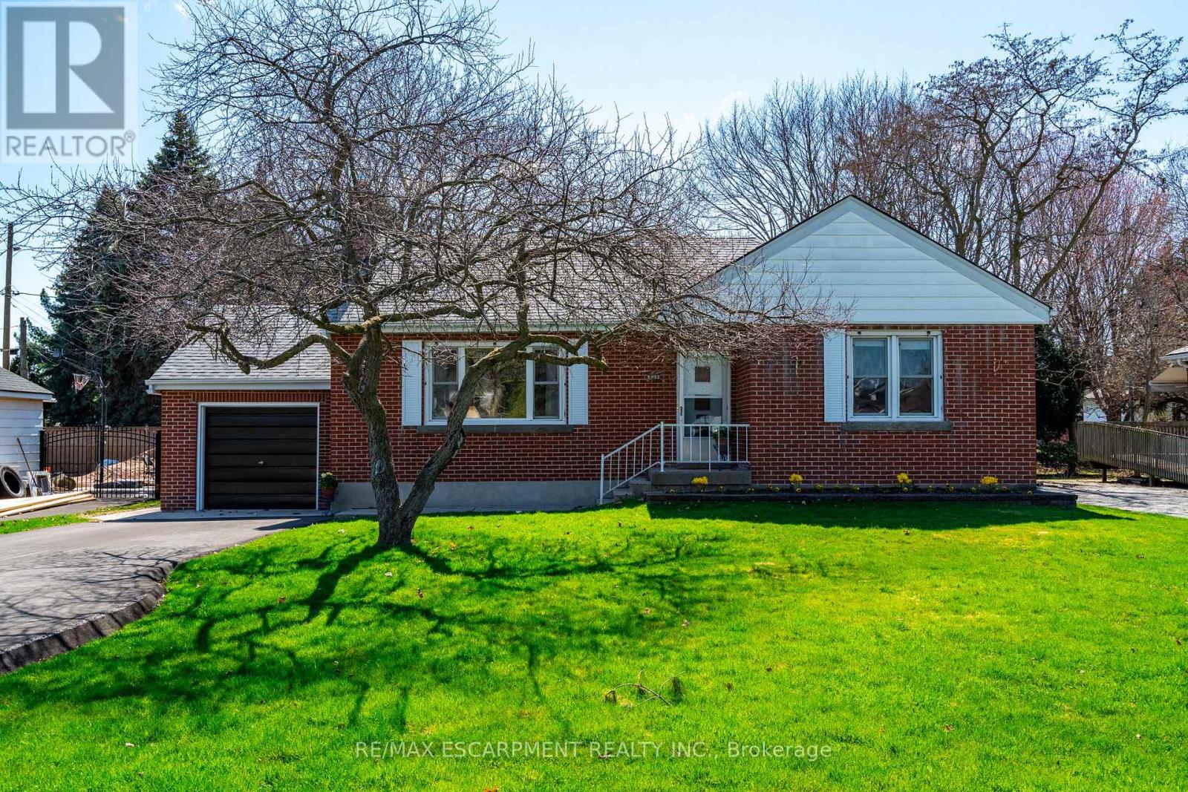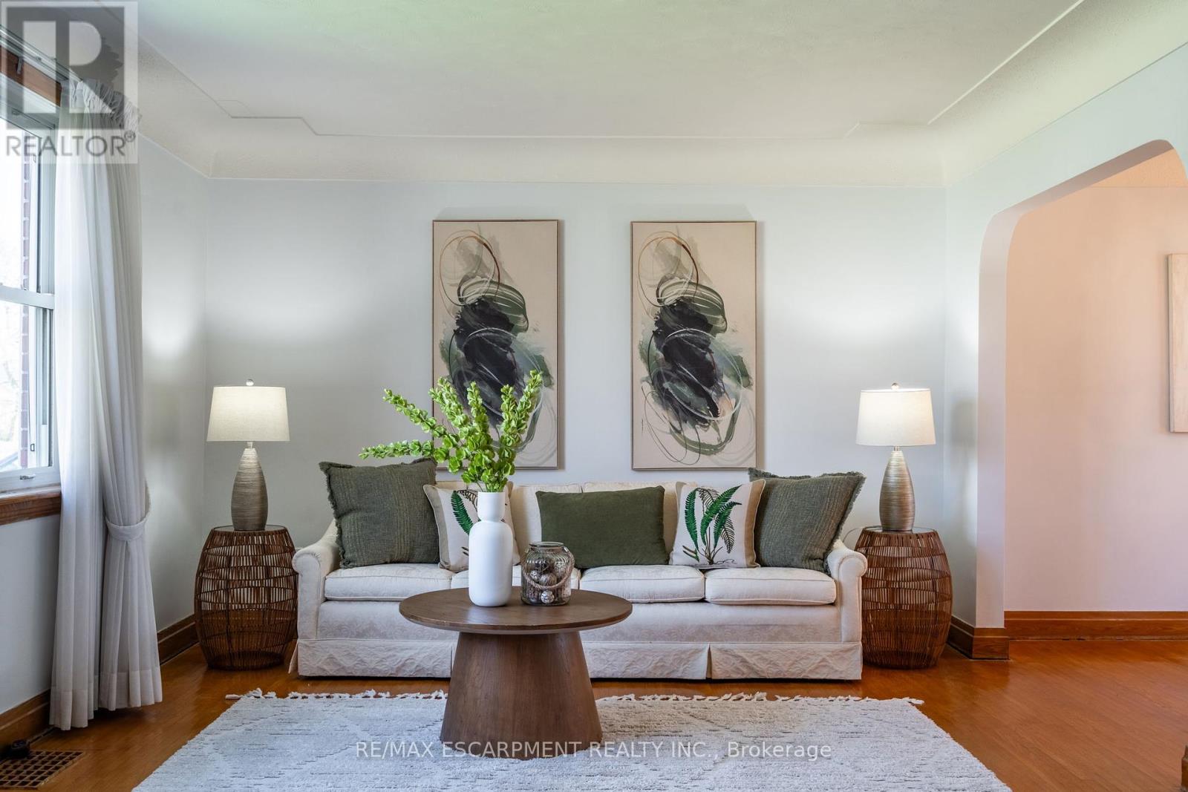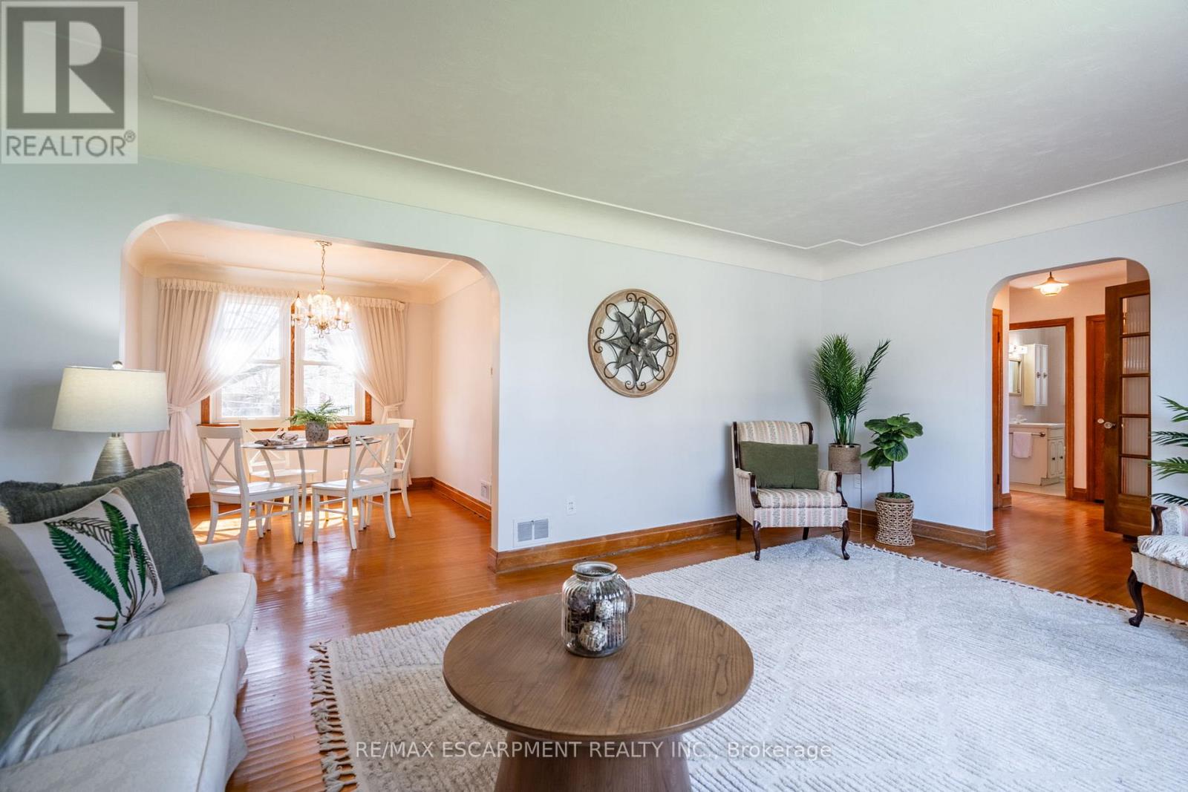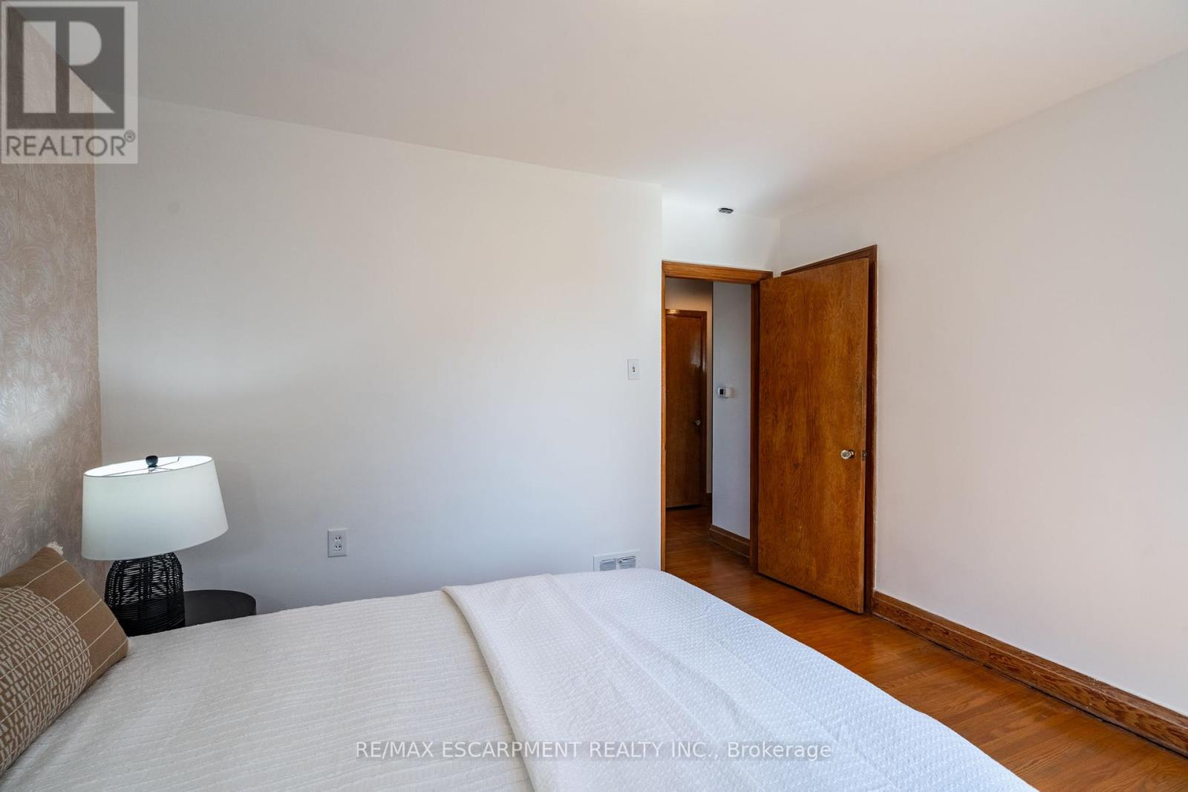1052 Joan Drive Burlington, Ontario L7T 3H2
$899,900
Opportunity awaits. Tucked on a quiet street in the heart of Aldershot, this well-built bungalow sits on a mature lot with no rear neighbours - just peaceful views of the passive park behind. This is a rare setting in a highly desirable neighbourhood. The layout offers great potential, whether you're looking to renovate or simply refresh with some cosmetic updates. The home has solid bones and a functional floor plan that is ideal for empty nesters, young families or anyone looking to downsize without losing outdoor space. The separate entrance offers in-law possibilities or income potential in the lower level. A recently paved driveway allows for plenty of parking and the attached single garage adds convenience. Enjoy an amazing location, as this home is close to major highways, shopping, schools, and all amenities and in a quiet, established area with easy access to everything you need. A property with possibilities - move in, update or reimagine entirely. RSA. (id:35762)
Property Details
| MLS® Number | W12099963 |
| Property Type | Single Family |
| Community Name | LaSalle |
| Features | Lane |
| ParkingSpaceTotal | 6 |
Building
| BathroomTotal | 1 |
| BedroomsAboveGround | 2 |
| BedroomsTotal | 2 |
| Age | 51 To 99 Years |
| Appliances | Water Heater, Stove, Washer, Refrigerator |
| ArchitecturalStyle | Bungalow |
| BasementDevelopment | Partially Finished |
| BasementType | Full (partially Finished) |
| ConstructionStyleAttachment | Detached |
| CoolingType | Central Air Conditioning |
| ExteriorFinish | Brick |
| FireplacePresent | Yes |
| FoundationType | Block |
| HeatingFuel | Oil |
| HeatingType | Forced Air |
| StoriesTotal | 1 |
| SizeInterior | 700 - 1100 Sqft |
| Type | House |
| UtilityWater | Municipal Water |
Parking
| Attached Garage | |
| Garage |
Land
| Acreage | No |
| Sewer | Sanitary Sewer |
| SizeDepth | 125 Ft |
| SizeFrontage | 64 Ft |
| SizeIrregular | 64 X 125 Ft |
| SizeTotalText | 64 X 125 Ft|under 1/2 Acre |
| ZoningDescription | R2.4 |
Rooms
| Level | Type | Length | Width | Dimensions |
|---|---|---|---|---|
| Lower Level | Recreational, Games Room | 5.18 m | 3.35 m | 5.18 m x 3.35 m |
| Main Level | Living Room | 5.59 m | 3.66 m | 5.59 m x 3.66 m |
| Main Level | Dining Room | 3.23 m | 2.79 m | 3.23 m x 2.79 m |
| Main Level | Kitchen | 3.35 m | 2.74 m | 3.35 m x 2.74 m |
| Main Level | Primary Bedroom | 3.35 m | 3.2 m | 3.35 m x 3.2 m |
| Main Level | Bedroom | 3.35 m | 3.2 m | 3.35 m x 3.2 m |
| Main Level | Sunroom | 4.34 m | 2.82 m | 4.34 m x 2.82 m |
https://www.realtor.ca/real-estate/28206230/1052-joan-drive-burlington-lasalle-lasalle
Interested?
Contact us for more information
Drew Woolcott
Broker









































