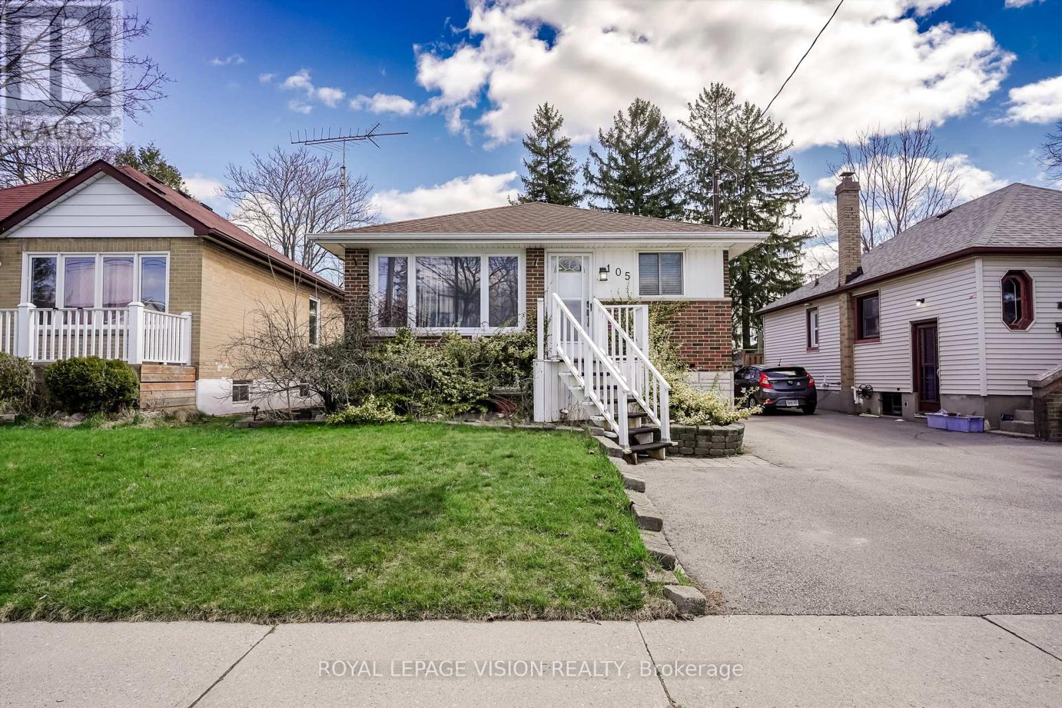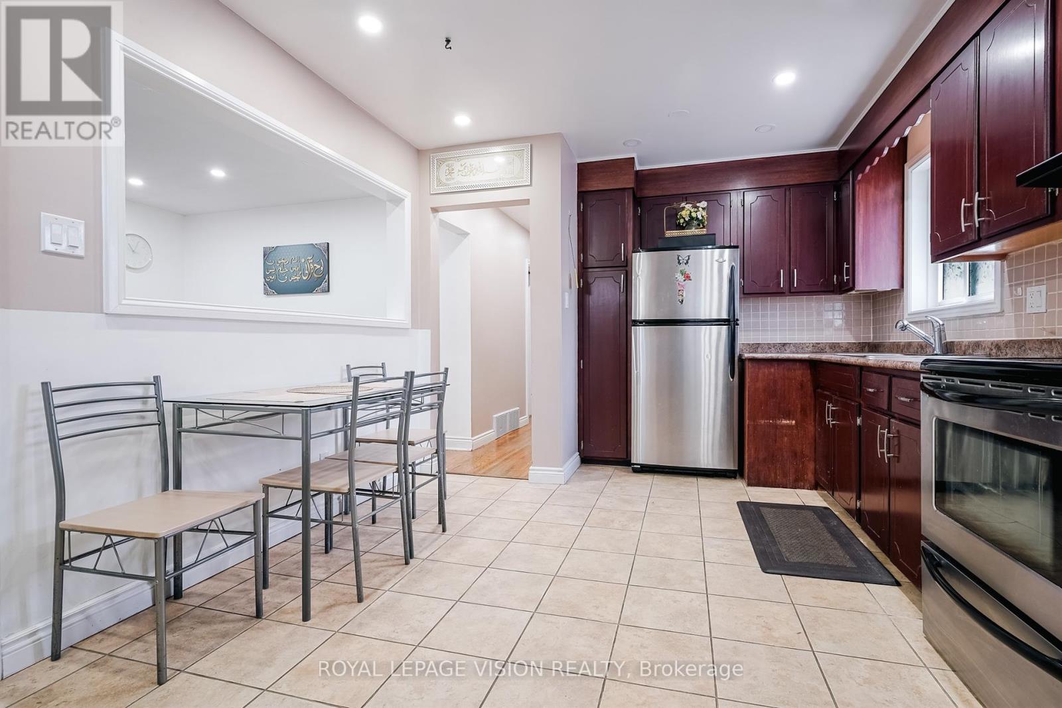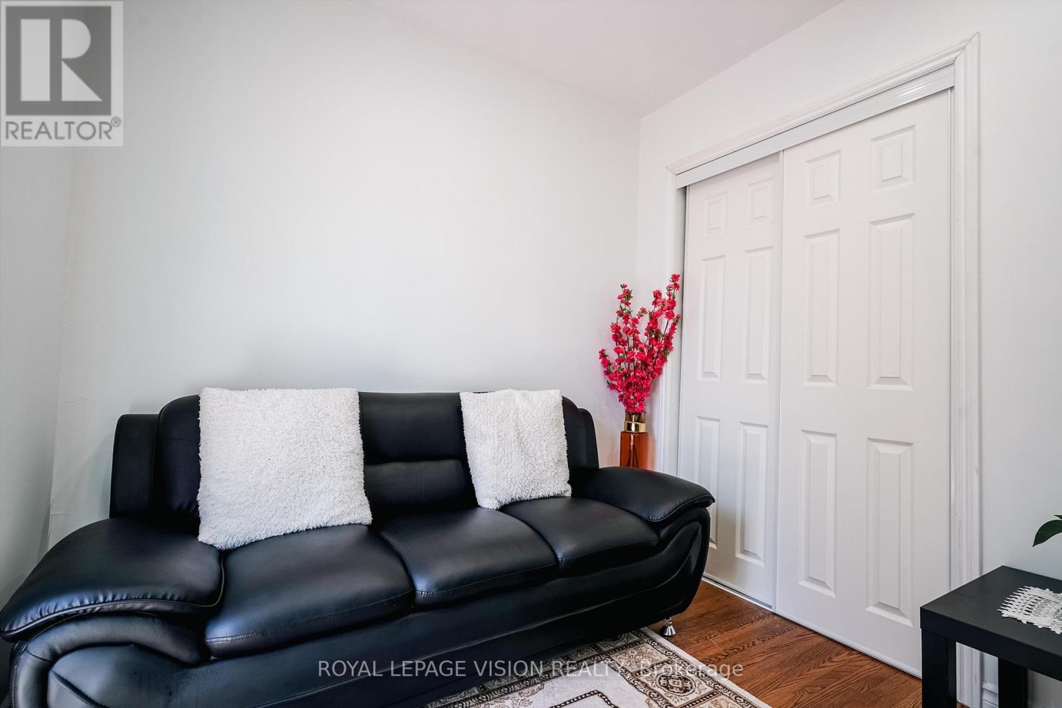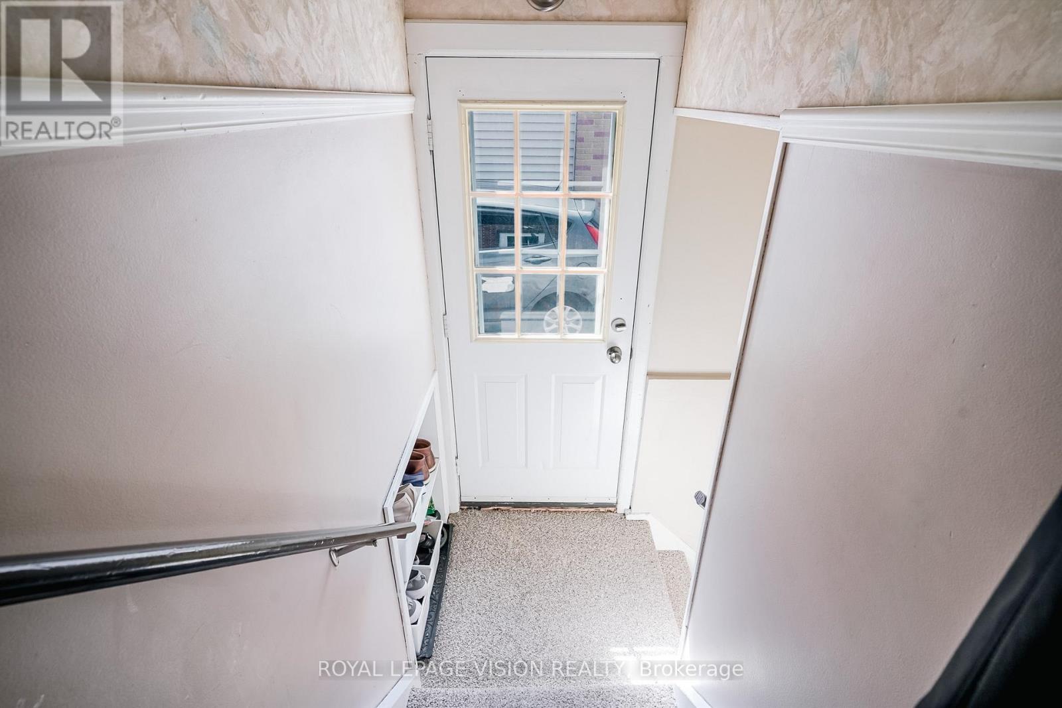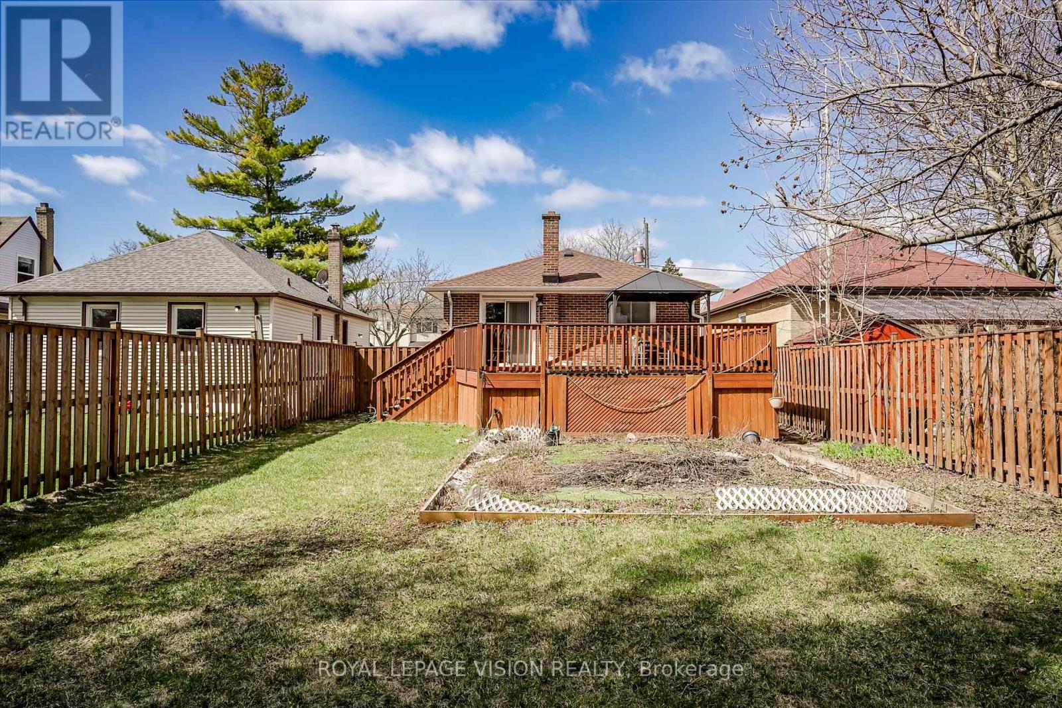105 Luke Street Oshawa, Ontario L1G 6B6
$699,000
Smart Investment, Flexible Living & Income Generation! This well-maintained 3-bedroom home offers exceptional value for first-time buyers, downsizers, and investors alike. Benefit from a separate side entrance leading to a finished basement with bright above-grade windows and a convenient 4th bedroom. The smart layout includes pre-existing plumbing and electrical for a future basement kitchen, making it ideally suited for conversion into a separate apartment, maximizing your investment. Enjoy the ease of separate laundry and ample storage. Outside, a fully fenced yard with an oversized deck, gas BBQ hookup, and gazebo sets the stage for outdoor enjoyment. Plus, a dedicated concrete pad is ready for your pool or hot tub a valuable addition. Explore the added income potential! (id:35762)
Property Details
| MLS® Number | E12102498 |
| Property Type | Single Family |
| Neigbourhood | O'Neill |
| Community Name | O'Neill |
| AmenitiesNearBy | Hospital, Park, Public Transit, Schools |
| CommunityFeatures | Community Centre |
| ParkingSpaceTotal | 3 |
| Structure | Shed |
Building
| BathroomTotal | 2 |
| BedroomsAboveGround | 3 |
| BedroomsBelowGround | 1 |
| BedroomsTotal | 4 |
| ArchitecturalStyle | Raised Bungalow |
| BasementDevelopment | Finished |
| BasementFeatures | Separate Entrance |
| BasementType | N/a (finished) |
| ConstructionStyleAttachment | Detached |
| CoolingType | Central Air Conditioning |
| ExteriorFinish | Brick |
| FireplacePresent | Yes |
| FlooringType | Ceramic, Hardwood, Carpeted |
| FoundationType | Unknown |
| HeatingFuel | Natural Gas |
| HeatingType | Forced Air |
| StoriesTotal | 1 |
| SizeInterior | 700 - 1100 Sqft |
| Type | House |
| UtilityWater | Municipal Water |
Parking
| No Garage |
Land
| Acreage | No |
| FenceType | Fenced Yard |
| LandAmenities | Hospital, Park, Public Transit, Schools |
| Sewer | Sanitary Sewer |
| SizeDepth | 151 Ft ,6 In |
| SizeFrontage | 36 Ft ,6 In |
| SizeIrregular | 36.5 X 151.5 Ft |
| SizeTotalText | 36.5 X 151.5 Ft |
Rooms
| Level | Type | Length | Width | Dimensions |
|---|---|---|---|---|
| Lower Level | Bedroom 4 | 2.43 m | 3.33 m | 2.43 m x 3.33 m |
| Lower Level | Recreational, Games Room | 8 m | 3.33 m | 8 m x 3.33 m |
| Lower Level | Laundry Room | 2.25 m | 3.39 m | 2.25 m x 3.39 m |
| Main Level | Kitchen | 5.18 m | 3.39 m | 5.18 m x 3.39 m |
| Main Level | Living Room | 4.95 m | 3.4 m | 4.95 m x 3.4 m |
| Main Level | Primary Bedroom | 3.52 m | 3.4 m | 3.52 m x 3.4 m |
| Main Level | Bedroom 2 | 2.52 m | 3.4 m | 2.52 m x 3.4 m |
| Main Level | Bedroom 3 | 2.43 m | 3.4 m | 2.43 m x 3.4 m |
Utilities
| Cable | Installed |
| Sewer | Installed |
https://www.realtor.ca/real-estate/28211784/105-luke-street-oshawa-oneill-oneill
Interested?
Contact us for more information
Raza Haider Naqi
Salesperson
1051 Tapscott Rd #1b
Toronto, Ontario M1X 1A1
Rahim Lakhani
Salesperson
1051 Tapscott Rd #1b
Toronto, Ontario M1X 1A1

