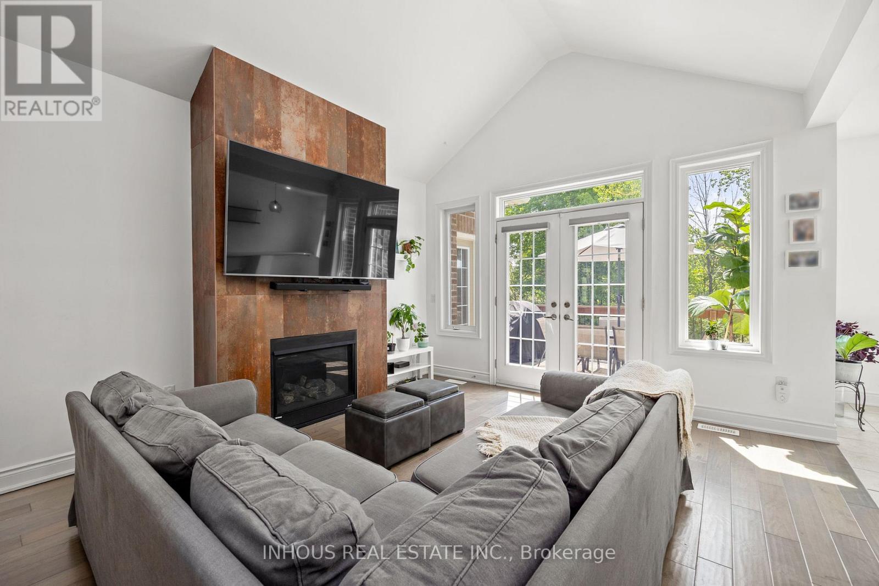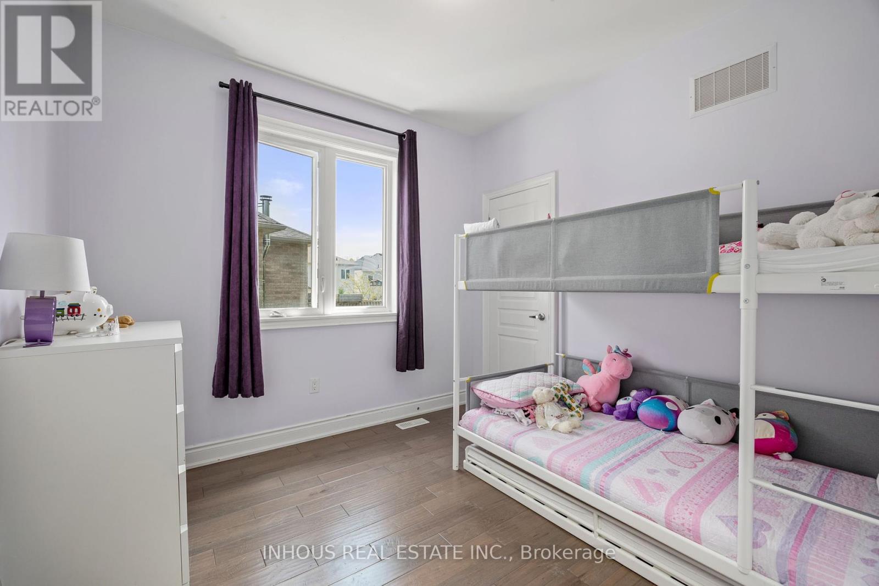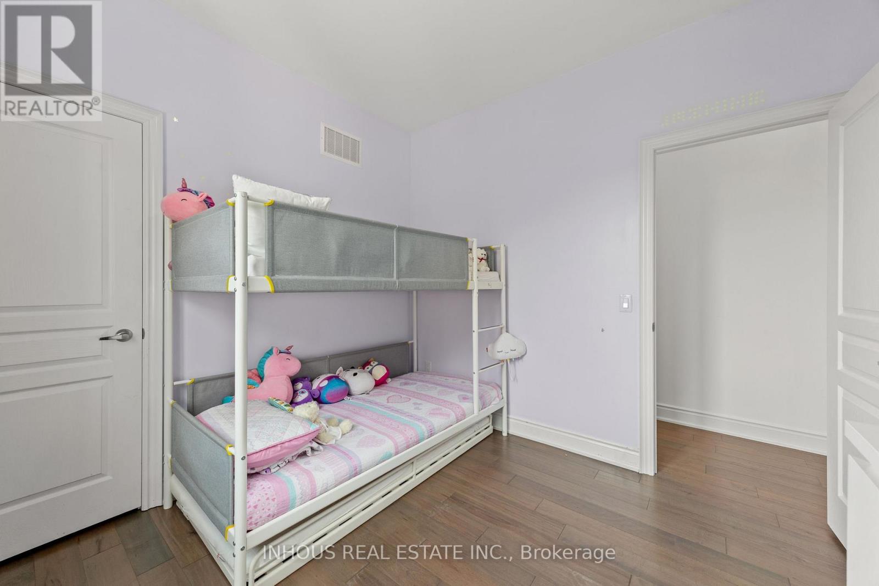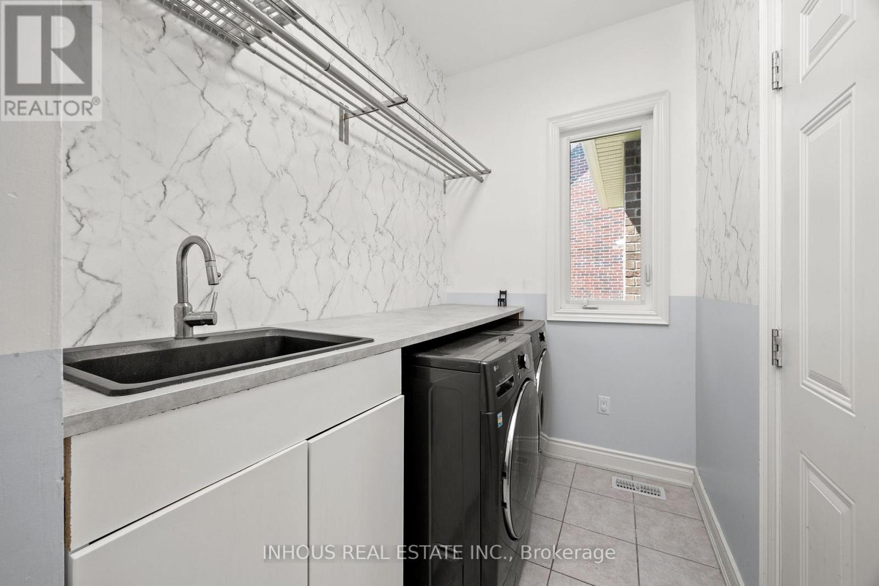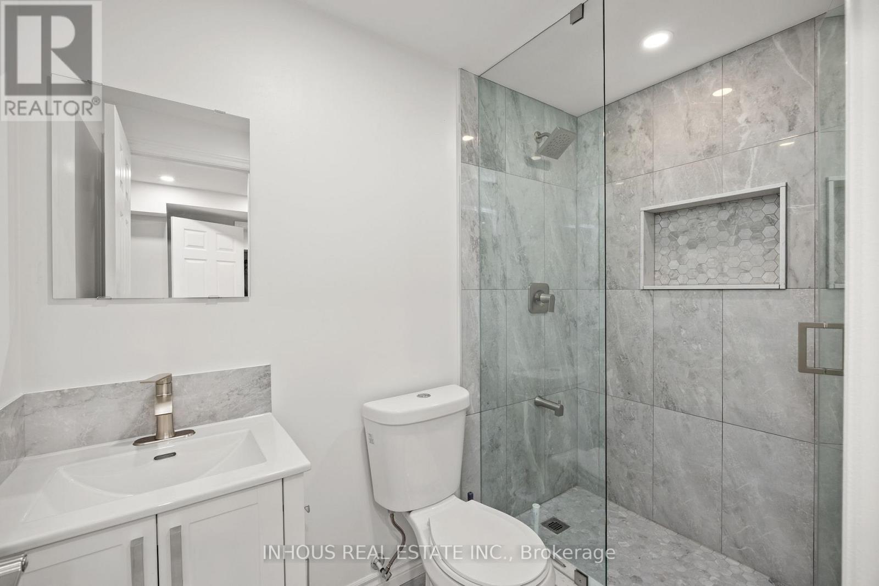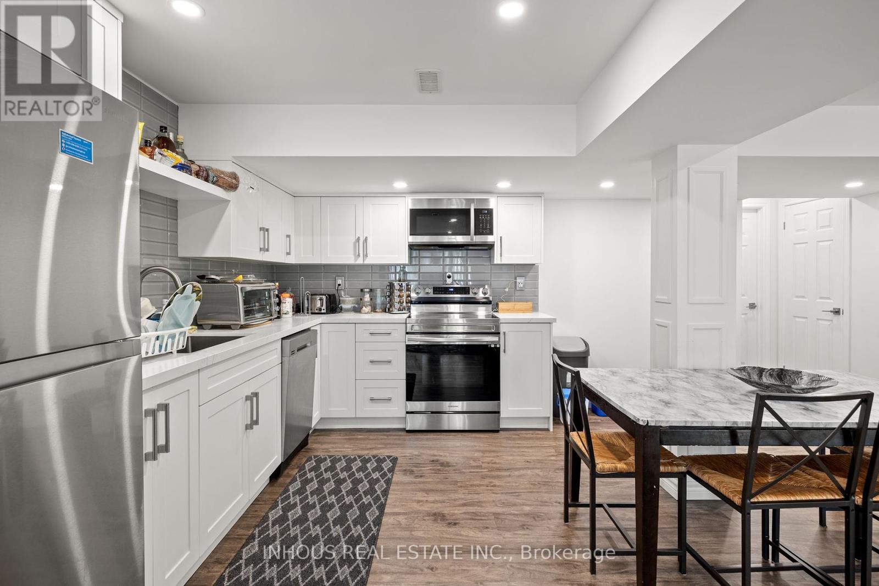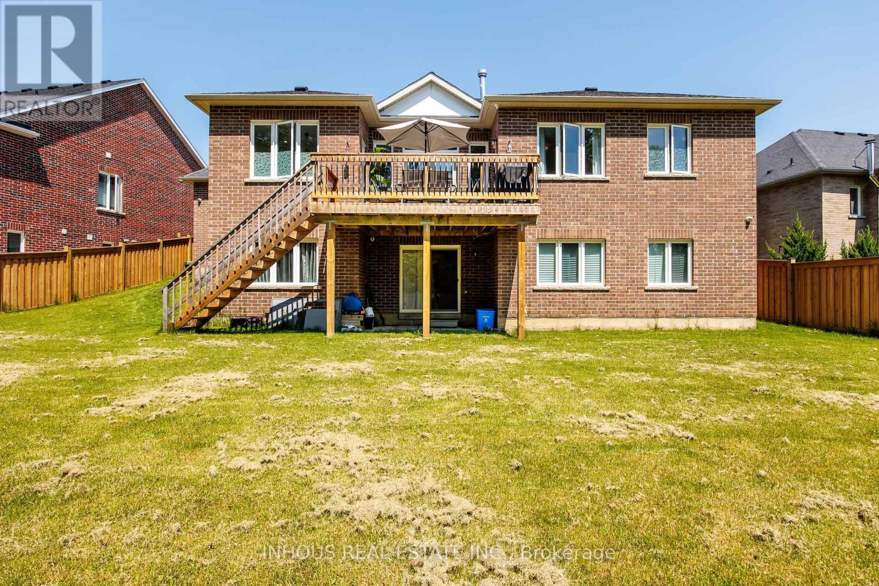105 Johnson Drive Shelburne, Ontario L9V 3V9
$1,090,000
Welcome to this beautifully maintained all-brick bungalow with a rare 3-car garage, nestled on a spacious lot in a peaceful, established neighbourhood. Offering 4 well-sized bedrooms and 2.5 bathrooms all on the main floor, this carpet-free home is designed for both comfort and practicality.The bright, white kitchen features quartz countertops, a gas stove, and a casual eat-in area, perfect for everyday meals. The family room impresses with its cathedral ceiling and walkout to a private deck equipped with a gas BBQ line ideal for entertaining. Enjoy the serenity of backing onto mature trees, creating a quiet and private outdoor space.The finished basement adds even more versatility, with a large rec room, gym, office, and an additional 3-piece bath. A fully self-contained in-law suite with separate entrance includes 2 bedrooms, a 4-piece bath, full kitchen, and a walkout living area perfect for extended family or guests.With parking for up to 6 vehicles and a thoughtful layout throughout, this home offers space, functionality, and quiet charm. (id:35762)
Property Details
| MLS® Number | X12196569 |
| Property Type | Single Family |
| Community Name | Shelburne |
| EquipmentType | Water Heater - Gas |
| Features | Irregular Lot Size, Carpet Free, In-law Suite |
| ParkingSpaceTotal | 6 |
| RentalEquipmentType | Water Heater - Gas |
Building
| BathroomTotal | 5 |
| BedroomsAboveGround | 4 |
| BedroomsBelowGround | 2 |
| BedroomsTotal | 6 |
| Age | 6 To 15 Years |
| Amenities | Fireplace(s) |
| Appliances | Dishwasher, Dryer, Garage Door Opener, Microwave, Hood Fan, Stove, Washer, Refrigerator |
| ArchitecturalStyle | Bungalow |
| BasementDevelopment | Finished |
| BasementFeatures | Separate Entrance, Walk Out |
| BasementType | N/a (finished) |
| ConstructionStyleAttachment | Detached |
| CoolingType | Central Air Conditioning |
| ExteriorFinish | Brick |
| FireplacePresent | Yes |
| FireplaceTotal | 1 |
| FlooringType | Laminate, Tile |
| FoundationType | Poured Concrete |
| HalfBathTotal | 1 |
| HeatingFuel | Natural Gas |
| HeatingType | Forced Air |
| StoriesTotal | 1 |
| SizeInterior | 1500 - 2000 Sqft |
| Type | House |
| UtilityWater | Municipal Water |
Parking
| Attached Garage | |
| Garage |
Land
| Acreage | No |
| Sewer | Sanitary Sewer |
| SizeDepth | 110 Ft ,7 In |
| SizeFrontage | 67 Ft ,1 In |
| SizeIrregular | 67.1 X 110.6 Ft ; Slight Pie Shaped Lot |
| SizeTotalText | 67.1 X 110.6 Ft ; Slight Pie Shaped Lot |
Rooms
| Level | Type | Length | Width | Dimensions |
|---|---|---|---|---|
| Basement | Office | 2.2 m | 2.32 m | 2.2 m x 2.32 m |
| Basement | Bathroom | Measurements not available | ||
| Basement | Bedroom | 3.01 m | 3.3 m | 3.01 m x 3.3 m |
| Basement | Bedroom 2 | 2.9 m | 4.1 m | 2.9 m x 4.1 m |
| Basement | Living Room | 3.4 m | 3.36 m | 3.4 m x 3.36 m |
| Basement | Kitchen | 3.8 m | 3.2 m | 3.8 m x 3.2 m |
| Basement | Dining Room | 3.98 m | 3.8 m | 3.98 m x 3.8 m |
| Basement | Bathroom | Measurements not available | ||
| Basement | Recreational, Games Room | 5.01 m | 3.5 m | 5.01 m x 3.5 m |
| Basement | Exercise Room | 3.03 m | 5.02 m | 3.03 m x 5.02 m |
| Main Level | Living Room | 4.89 m | 3.35 m | 4.89 m x 3.35 m |
| Main Level | Bathroom | Measurements not available | ||
| Main Level | Great Room | 5.97 m | 3.92 m | 5.97 m x 3.92 m |
| Main Level | Kitchen | 5.68 m | 3.38 m | 5.68 m x 3.38 m |
| Main Level | Bedroom | 5.64 m | 3.35 m | 5.64 m x 3.35 m |
| Main Level | Bedroom 2 | 3.02 m | 3.03 m | 3.02 m x 3.03 m |
| Main Level | Bedroom 3 | 3 m | 3.03 m | 3 m x 3.03 m |
| Main Level | Bedroom 4 | 3.62 m | 3.02 m | 3.62 m x 3.02 m |
| Main Level | Bathroom | Measurements not available |
https://www.realtor.ca/real-estate/28417158/105-johnson-drive-shelburne-shelburne
Interested?
Contact us for more information
Deesha Sarai
Broker of Record
2020 Winston Park Drive #200
Oakville, Ontario L6H 6X7










