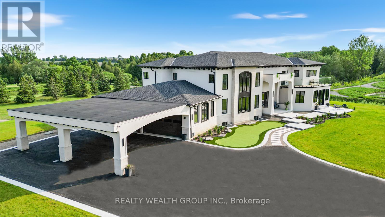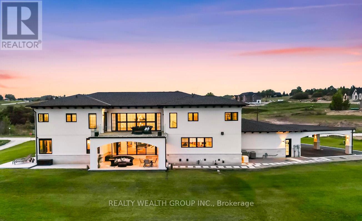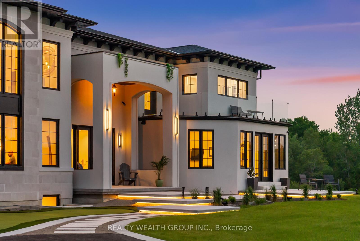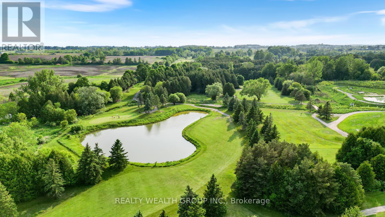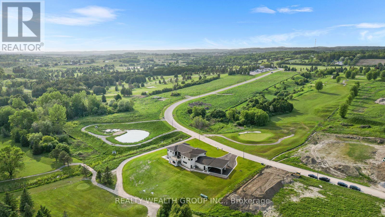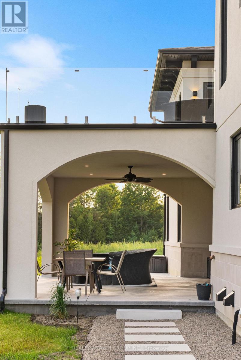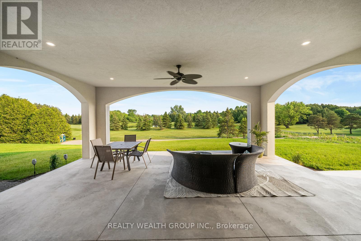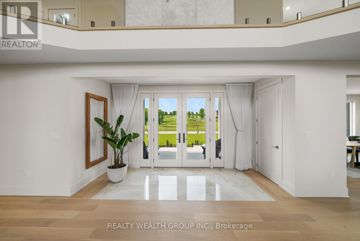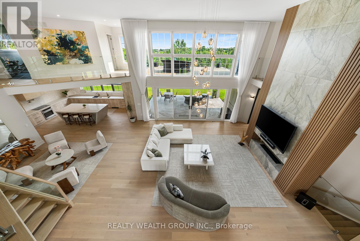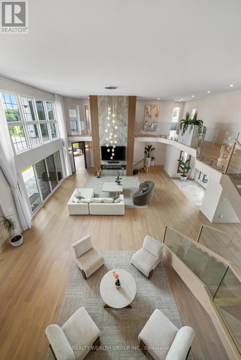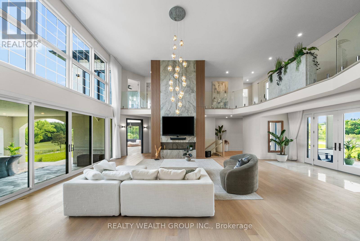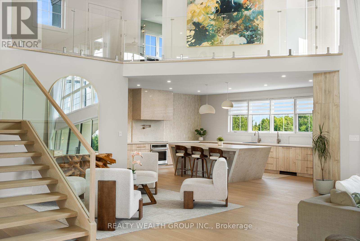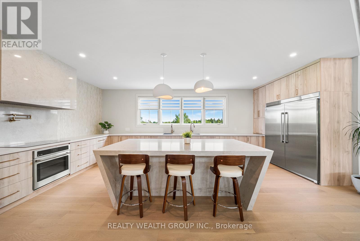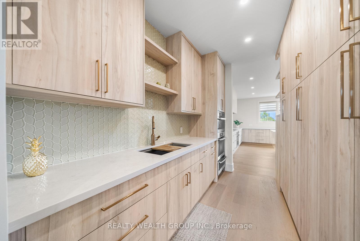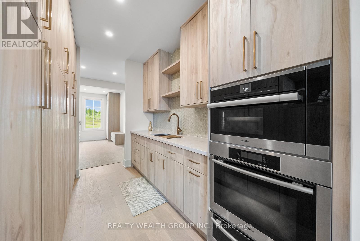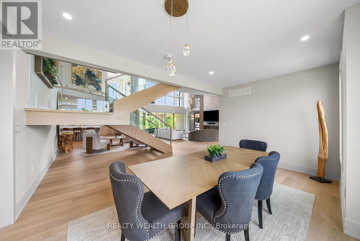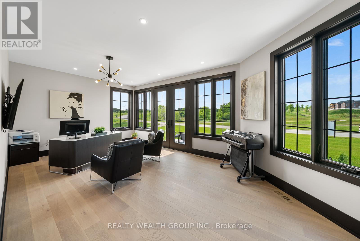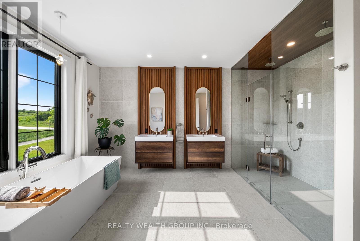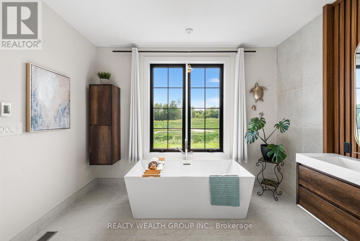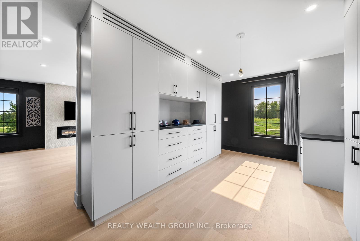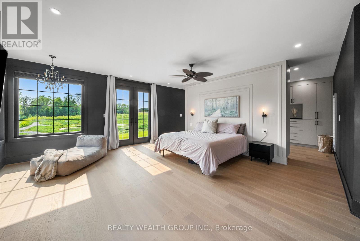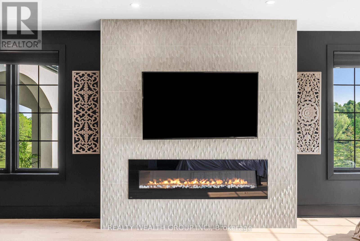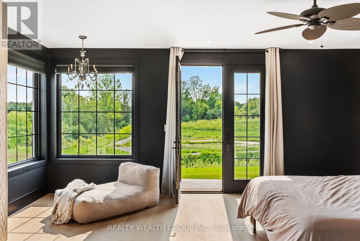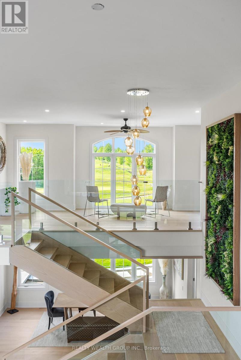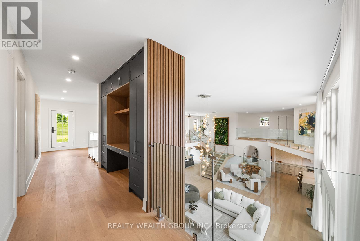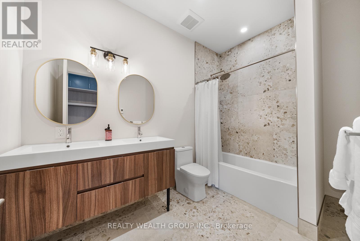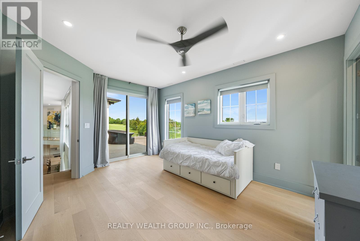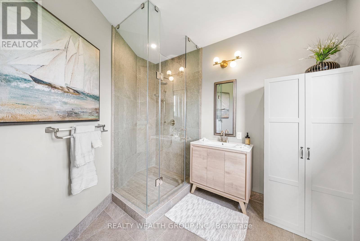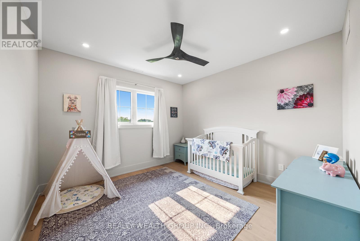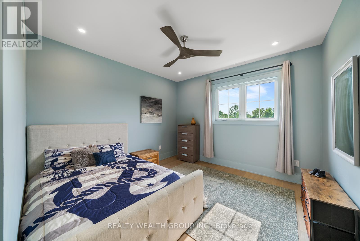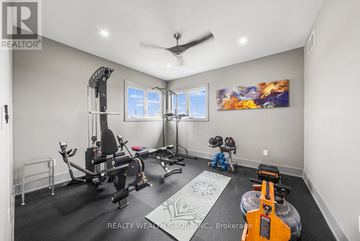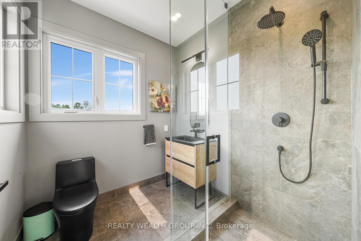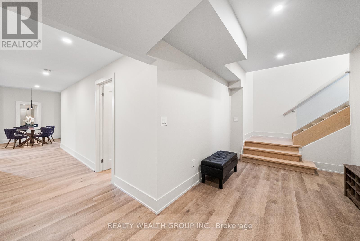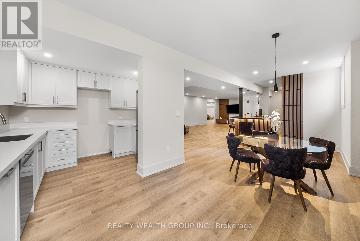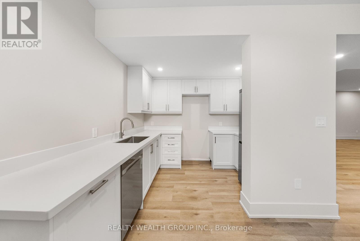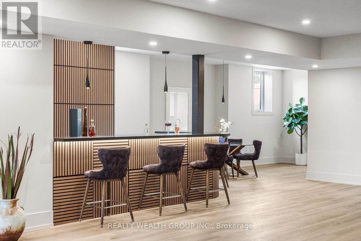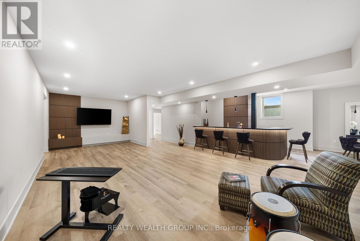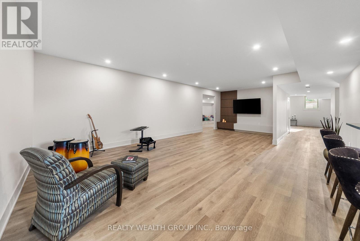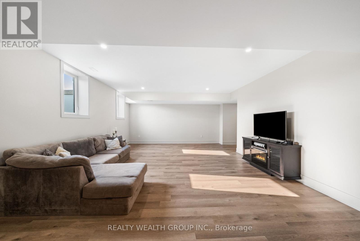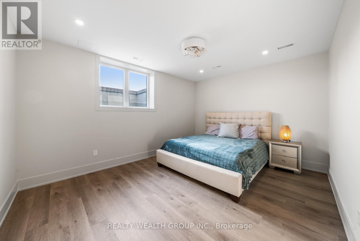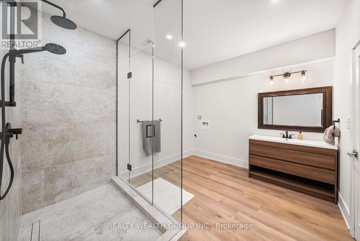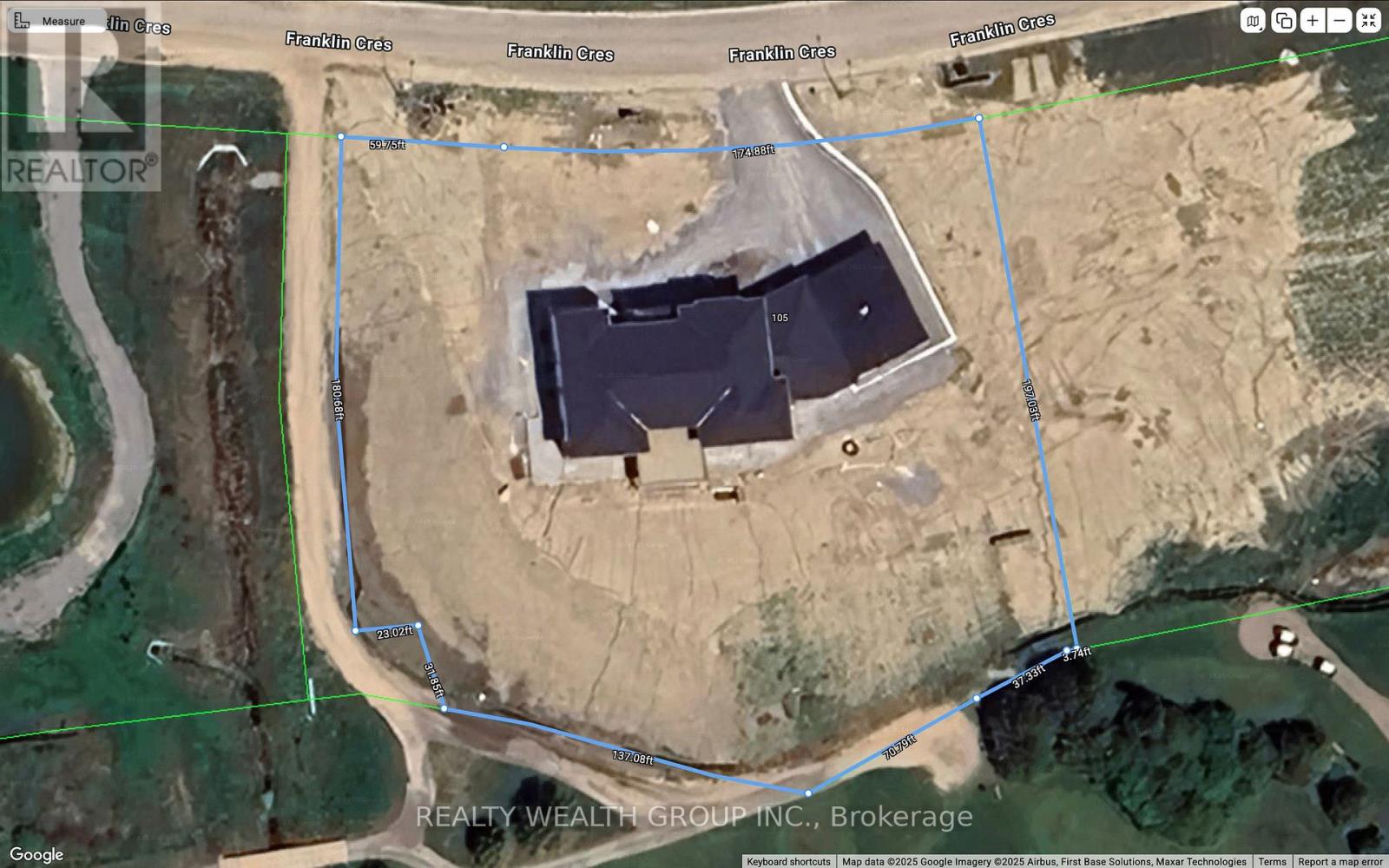105 Franklin Crescent Whitby, Ontario L0B 1A0
$4,498,000
Live The Resort Lifestyle Every Day At This One-Of-A-Kind Modern Home In The Prestigious Lakeridge Links Estates Of Ashburn, Whitby. Set On Over 1.2 Private Acres With Panoramic Golf Course And Nature Views, This Architectural Masterpiece Offers Over 8,800 Sq Ft Of Custom Luxury Across Three Thoughtfully Designed Levels. Built With An Upgraded Foundation And Double Weeping System, This Home Reflects Quality From The Ground Up. Enjoy Open-Concept Living With A Chefs Dream Kitchen, Soaring Ceilings, Expansive Windows, And Custom Details Throughout. The Main Floor Flows Beautifully Into The Outdoors - Perfect For Entertaining. Retreat To A Spa-Like Primary Suite With Dual Walk-Ins And Heated Flooring. The Lower Level Offers Full In-Law/Nanny Suite Potential With A Full Kitchen, Rec Room, And Separate Walk-Up Entrance. Featuring Smart Home Automation, A Four-Car Garage With EV Charging, And High-End Finishes In Every Corner. Expertly Built By The Designer/Builder/Owner For The Family, This Residence Showcases Uncompromising Quality, Craftsmanship, And Attention To Detail Throughout. Hit Natures Bounty Farm for apple picking or browse artisan goods at Brooklin Farmers Market. Need to unwind? Thermea Spas got you covered, or shred the slopes at Dagmar and LakeRidge Ski Resorts For Winter Thrills. With Highways 407 And 412 Nearby, You're Never Far From Urban Conveniences or natural escapes. (id:35762)
Property Details
| MLS® Number | E12214038 |
| Property Type | Single Family |
| Community Name | Rural Whitby |
| ParkingSpaceTotal | 24 |
| ViewType | View |
Building
| BathroomTotal | 6 |
| BedroomsAboveGround | 4 |
| BedroomsBelowGround | 1 |
| BedroomsTotal | 5 |
| Age | 0 To 5 Years |
| Amenities | Separate Heating Controls |
| Appliances | Oven - Built-in, Central Vacuum, Water Heater - Tankless, Water Heater |
| BasementDevelopment | Finished |
| BasementFeatures | Separate Entrance |
| BasementType | N/a (finished) |
| ConstructionStatus | Insulation Upgraded |
| ConstructionStyleAttachment | Detached |
| CoolingType | Central Air Conditioning |
| ExteriorFinish | Stucco, Stone |
| FireplacePresent | Yes |
| FireplaceTotal | 1 |
| FlooringType | Vinyl |
| HalfBathTotal | 1 |
| HeatingFuel | Propane |
| HeatingType | Forced Air |
| StoriesTotal | 2 |
| SizeInterior | 5000 - 100000 Sqft |
| Type | House |
| UtilityPower | Generator |
Parking
| Attached Garage | |
| Garage | |
| Covered |
Land
| Acreage | No |
| Sewer | Septic System |
| SizeDepth | 230 Ft |
| SizeFrontage | 234 Ft ,4 In |
| SizeIrregular | 234.4 X 230 Ft |
| SizeTotalText | 234.4 X 230 Ft |
| SurfaceWater | Lake/pond |
Rooms
| Level | Type | Length | Width | Dimensions |
|---|---|---|---|---|
| Second Level | Exercise Room | 3.96 m | 3.96 m | 3.96 m x 3.96 m |
| Second Level | Bathroom | 2.48 m | 3.05 m | 2.48 m x 3.05 m |
| Second Level | Living Room | 7.92 m | 3.05 m | 7.92 m x 3.05 m |
| Second Level | Bedroom 2 | 4.57 m | 3.66 m | 4.57 m x 3.66 m |
| Second Level | Bedroom 3 | 3.66 m | 3.66 m | 3.66 m x 3.66 m |
| Second Level | Bedroom 4 | 3.66 m | 3.66 m | 3.66 m x 3.66 m |
| Second Level | Bathroom | 2.13 m | 3.05 m | 2.13 m x 3.05 m |
| Second Level | Laundry Room | 5.18 m | 3.05 m | 5.18 m x 3.05 m |
| Basement | Utility Room | 6.71 m | 2.44 m | 6.71 m x 2.44 m |
| Basement | Foyer | 3.96 m | 2.44 m | 3.96 m x 2.44 m |
| Basement | Bathroom | 3.05 m | 3.05 m | 3.05 m x 3.05 m |
| Basement | Kitchen | 3.05 m | 5.49 m | 3.05 m x 5.49 m |
| Basement | Dining Room | 3.35 m | 3.35 m | 3.35 m x 3.35 m |
| Basement | Living Room | 9.14 m | 4.57 m | 9.14 m x 4.57 m |
| Basement | Cold Room | 4.27 m | 2.13 m | 4.27 m x 2.13 m |
| Basement | Other | 6.1 m | 2.44 m | 6.1 m x 2.44 m |
| Basement | Recreational, Games Room | 10.97 m | 5.49 m | 10.97 m x 5.49 m |
| Basement | Bedroom | 3.96 m | 5.18 m | 3.96 m x 5.18 m |
| Main Level | Kitchen | 6.7 m | 5.18 m | 6.7 m x 5.18 m |
| Main Level | Pantry | 2.27 m | 3.05 m | 2.27 m x 3.05 m |
| Main Level | Mud Room | 2.27 m | 5.49 m | 2.27 m x 5.49 m |
| Main Level | Living Room | 3.96 m | 3.05 m | 3.96 m x 3.05 m |
| Main Level | Dining Room | 5.49 m | 3.66 m | 5.49 m x 3.66 m |
| Main Level | Family Room | 6.1 m | 7.62 m | 6.1 m x 7.62 m |
| Main Level | Foyer | 4.57 m | 3.05 m | 4.57 m x 3.05 m |
| Main Level | Office | 7.01 m | 3.96 m | 7.01 m x 3.96 m |
| Main Level | Primary Bedroom | 13.41 m | 9.14 m | 13.41 m x 9.14 m |
https://www.realtor.ca/real-estate/28454359/105-franklin-crescent-whitby-rural-whitby
Interested?
Contact us for more information
Maria Georgilas
Salesperson
1135 Stellar Drive Unit 3
Newmarket, Ontario L3Y 7B8

