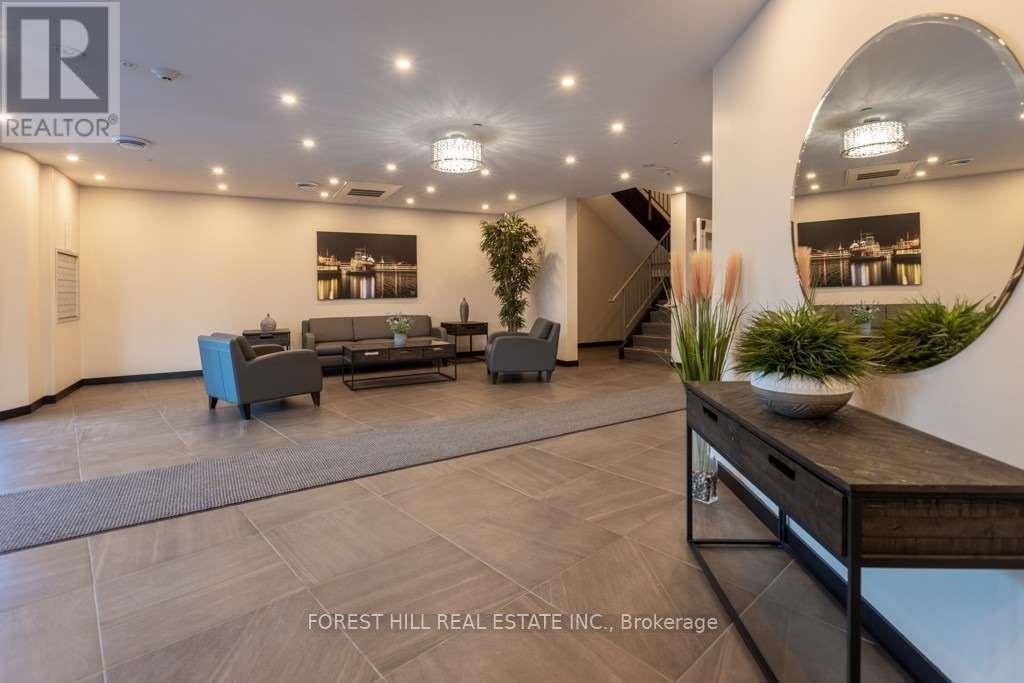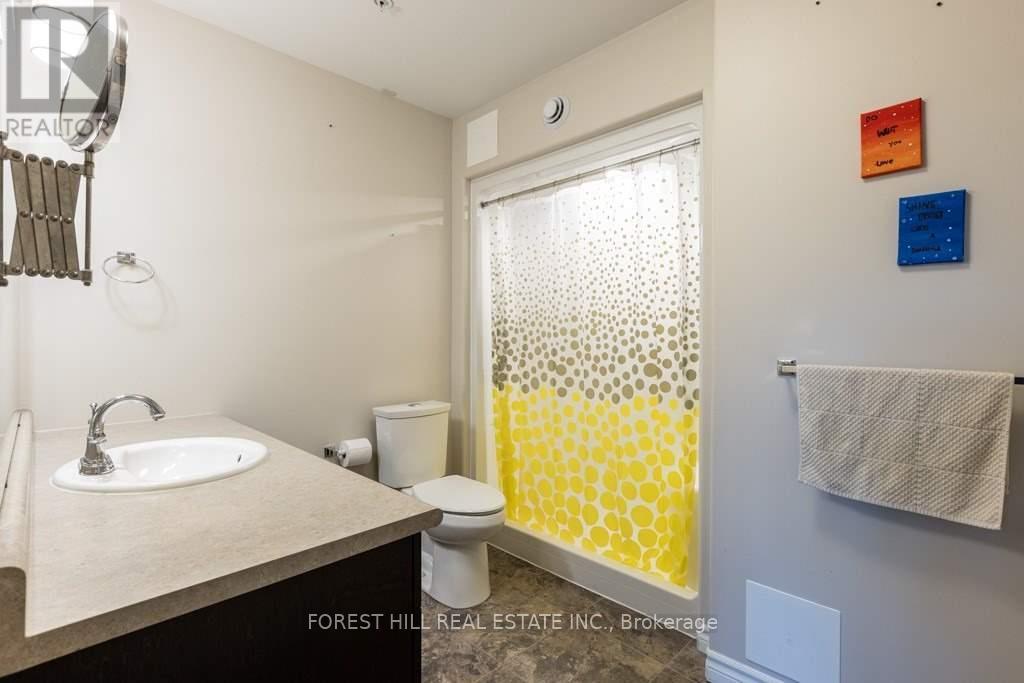105 - 740 Augusta Drive Kingston, Ontario K7P 0R5
$549,900Maintenance, Heat, Water, Common Area Maintenance, Insurance, Parking
$503.59 Monthly
Maintenance, Heat, Water, Common Area Maintenance, Insurance, Parking
$503.59 MonthlyStunning Ground-Floor 2 Bedroom, 2 Bathroom Unit in Augusta Glen Condo with Parking. This Well-Kept Ground-Floor Unit Boasts a Spacious Open-Concept Living/Dining Room with High Ceilings. The Sought-After "Aberdeen" Model Features Almost 1,200 sq ft, Dark Hardwood Flooring, an In-Suite Laundry/Furnace/Storage Area, Stainless Steel Appliances, Pendant Lighting over Granite Countertops, and a Breakfast Bar. The Primary Bedroom Includes a Large Walk-In Closet and a Spa-like 3 Piece Ensuite with a Shower Seat. Step out from your Living Room to the Private Walk-Out Patio through the Garden Door. Conveniently Located near Major Highway, Shopping, Parks, and Public Transportation. The Reasonable Maintenance Fee Covers wonderful Amenities Including Visitor Parking, a Gym, a Lounge, and a Party Room. (id:35762)
Property Details
| MLS® Number | X12030764 |
| Property Type | Single Family |
| Community Name | 42 - City Northwest |
| AmenitiesNearBy | Park, Place Of Worship, Public Transit, Schools |
| CommunityFeatures | Pet Restrictions, Community Centre |
| EquipmentType | Water Heater - Electric |
| Features | Wheelchair Access, Balcony |
| ParkingSpaceTotal | 1 |
| RentalEquipmentType | Water Heater - Electric |
Building
| BathroomTotal | 2 |
| BedroomsAboveGround | 2 |
| BedroomsTotal | 2 |
| Age | 6 To 10 Years |
| Amenities | Exercise Centre, Recreation Centre, Visitor Parking |
| Appliances | Water Heater, Dishwasher, Oven, Stove, Window Coverings, Refrigerator |
| CoolingType | Central Air Conditioning |
| ExteriorFinish | Brick, Stone |
| FlooringType | Carpeted |
| HeatingFuel | Natural Gas |
| HeatingType | Forced Air |
| SizeInterior | 1000 - 1199 Sqft |
| Type | Apartment |
Parking
| No Garage |
Land
| Acreage | No |
| LandAmenities | Park, Place Of Worship, Public Transit, Schools |
| ZoningDescription | Nc-h |
Rooms
| Level | Type | Length | Width | Dimensions |
|---|---|---|---|---|
| Flat | Living Room | 3.96 m | 3.61 m | 3.96 m x 3.61 m |
| Flat | Dining Room | 3.61 m | 3 m | 3.61 m x 3 m |
| Flat | Kitchen | 2.9 m | 2.44 m | 2.9 m x 2.44 m |
| Flat | Primary Bedroom | 6.91 m | 3.81 m | 6.91 m x 3.81 m |
| Flat | Bedroom 2 | 3.3 m | 3.28 m | 3.3 m x 3.28 m |
Interested?
Contact us for more information
Scott Stren
Broker
151 York St Unit 332
London, Ontario N6A 1A8
Clayton James Steinberg
Salesperson
505 Hwy 7 Suite 201
Thornhill, Ontario L3T 7T1























