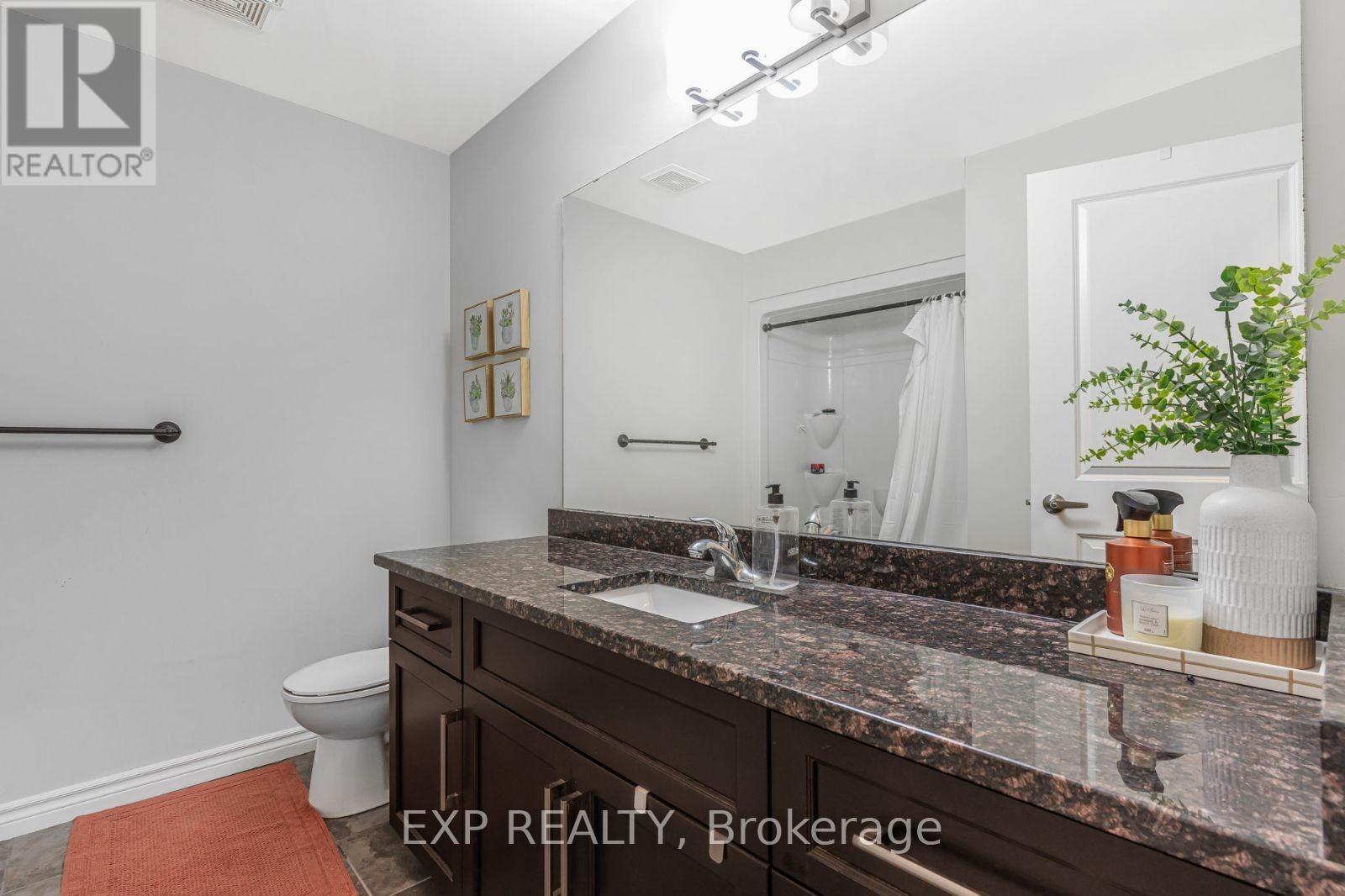105 - 630 Sauve Street Milton, Ontario L9T 9A6
$2,800 Monthly
Welcome to this exquisite ground-floor condo, a haven of luxury spanning approximately 1,100 square feet. This residence features two elegantly appointed bedrooms and two meticulously designed bathrooms, enhanced with premium upgrades throughout. Upon entering, you'll be greeted by a seamless, sophisticated design that exudes opulence. The unit showcases pristine floors and upgraded lighting, set within a perfectly open-concept layout that offers generous living spaces.The gourmet kitchen is a chef's dream, featuring an abundance of cabinetry, breathtaking stone countertops, and a spacious breakfast bar, ideal for both culinary masterpieces and intimate gatherings. The combined living and dining areas provide ample space for relaxation and entertainment, making it the perfect setting for hosting friends and family.The grand primary bedroom boasts a walk-in closet and a lavishly upgraded ensuite bathroom, while a second spacious bedroom and a beautifully appointed family bathroom complete the living quarters. Step outside to your private patio and relish the serene greenery that envelops this luxurious unit. Additional conveniences include an underground parking space and a private locker.This home epitomizes move-in readiness and is ideally situated close to all major amenities, including prestigious schools, verdant parks, upscale shops, efficient transit, and easy access to Hwy 401. Indulge in the pinnacle of refined living in this extraordinary residence. (id:35762)
Property Details
| MLS® Number | W12157561 |
| Property Type | Single Family |
| Community Name | 1023 - BE Beaty |
| CommunityFeatures | Pet Restrictions |
| Features | Balcony, In Suite Laundry |
| ParkingSpaceTotal | 1 |
Building
| BathroomTotal | 2 |
| BedroomsAboveGround | 2 |
| BedroomsTotal | 2 |
| Amenities | Storage - Locker |
| CoolingType | Central Air Conditioning |
| ExteriorFinish | Concrete |
| HeatingFuel | Natural Gas |
| HeatingType | Forced Air |
| SizeInterior | 1000 - 1199 Sqft |
| Type | Apartment |
Parking
| Underground | |
| Garage |
Land
| Acreage | No |
Rooms
| Level | Type | Length | Width | Dimensions |
|---|---|---|---|---|
| Main Level | Kitchen | 3.32 m | 2.7 m | 3.32 m x 2.7 m |
| Main Level | Living Room | 5.56 m | 5.41 m | 5.56 m x 5.41 m |
| Main Level | Dining Room | Measurements not available | ||
| Main Level | Primary Bedroom | 3.89 m | 3.05 m | 3.89 m x 3.05 m |
| Main Level | Bedroom 2 | 3.38 m | 2.75 m | 3.38 m x 2.75 m |
https://www.realtor.ca/real-estate/28332651/105-630-sauve-street-milton-be-beaty-1023-be-beaty
Interested?
Contact us for more information
Nate Dela Paz
Salesperson
4711 Yonge St Unit C 10/fl
Toronto, Ontario M2N 6K8




























