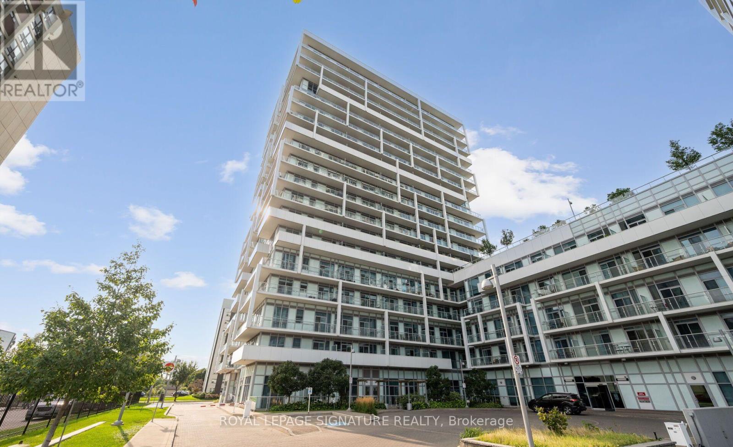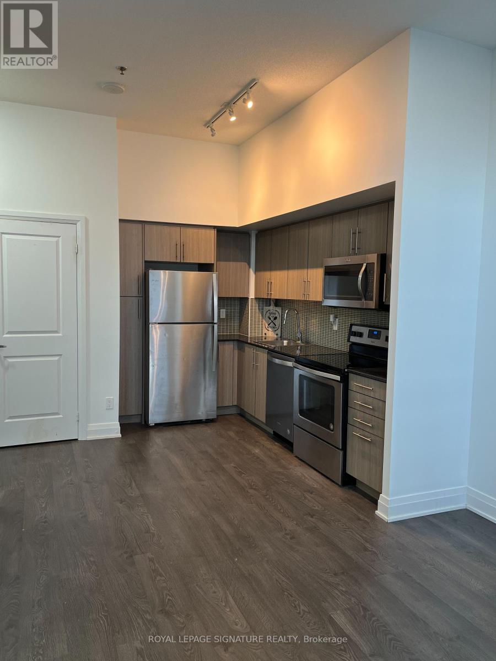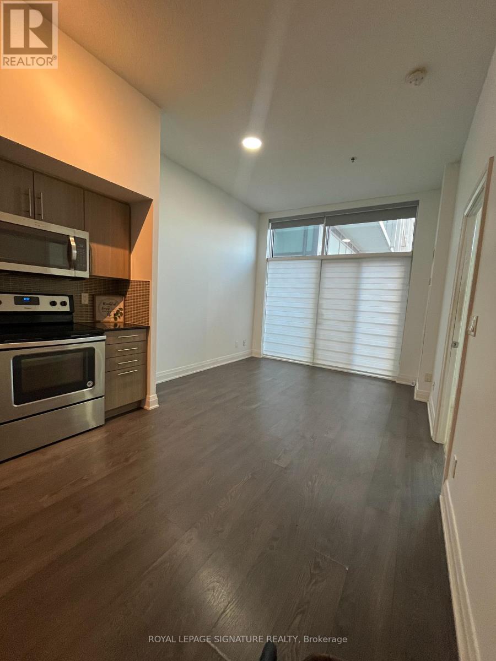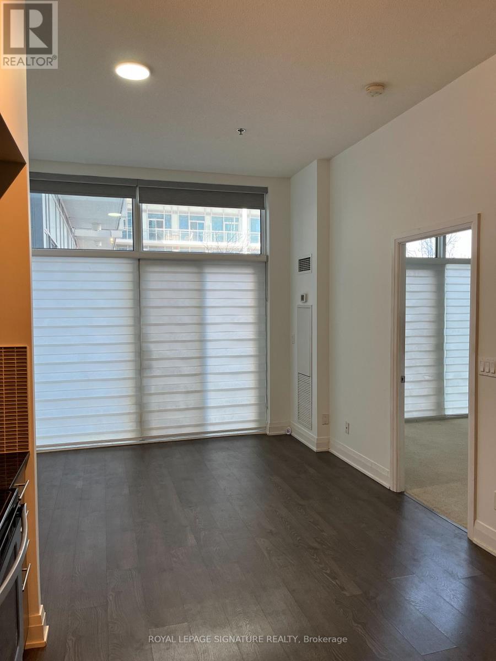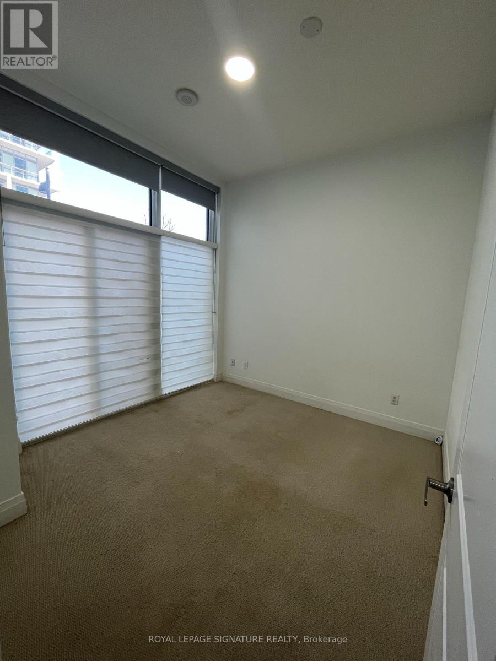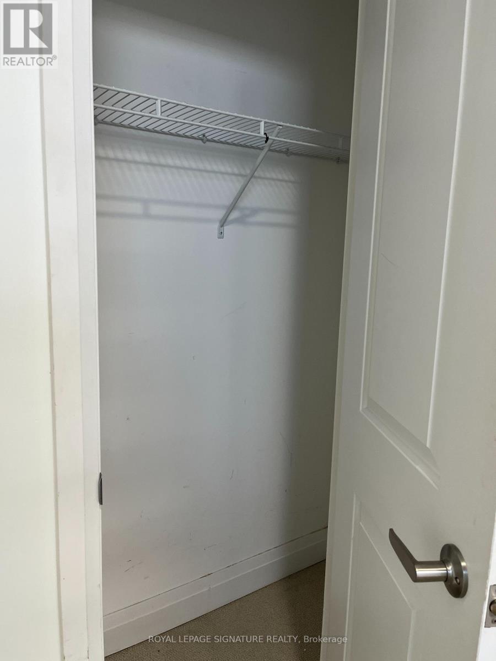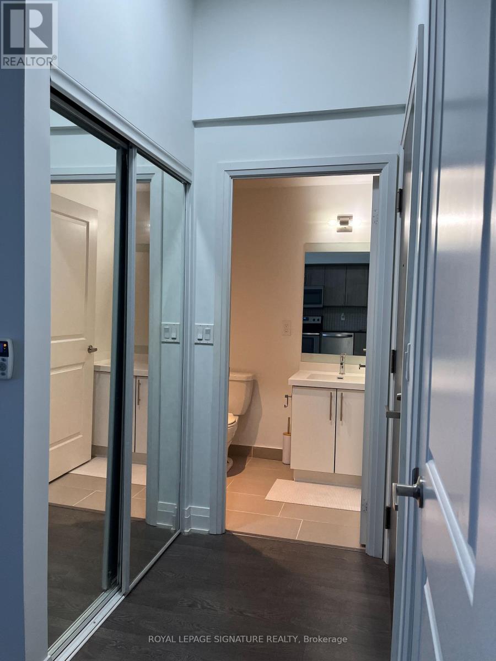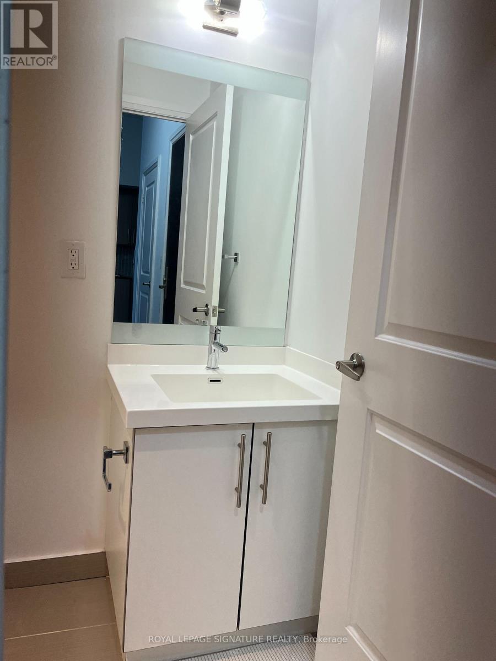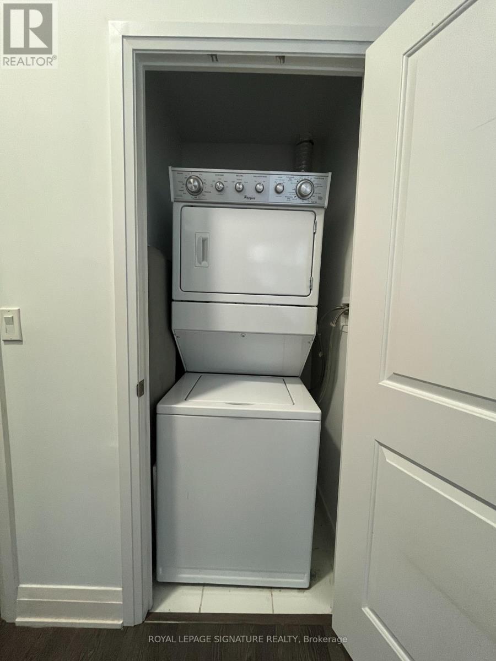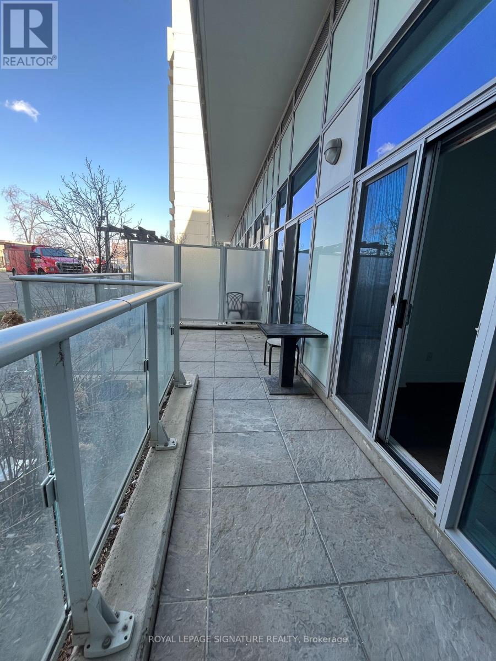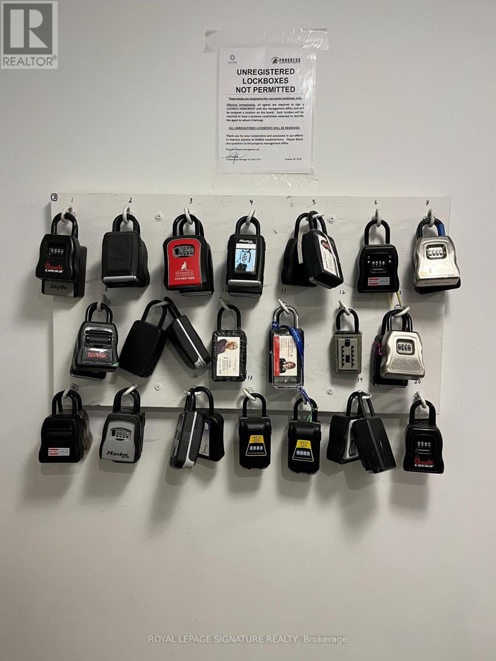105 - 55 Speers Road Oakville, Ontario L6K 3R6
$2,199 Monthly
Step into stylish living at the prestigious Senses Tower with this beautifully designed 1bedroom, 1 bathroom. Featuring 9 foot ceilings, engineered hardwood floors (no carpet), andf loor to ceiling windows, this sunlit suite offers a seamless open concept layout. The modern kitchen boasts stainless steel appliances and a sleek ceramic backsplash, perfect for home chefs. The spacious primary bedroom includes private access to the balcony, ideal for morning coffee or evening relaxation. Enjoy the convenience of ensuite laundry, one parking spaces, and a storage locker. Indulge in top tier amenities including an indoor pool, sauna, hot tub, fully equipped gym, yoga studio, rooftop terrace with BBQs, party/media rooms, guest suites, 24-hour concierge, and ample visitor parking. All this just steps from Oakville GO, shops, restaurants, waterfront trails, and with easy access to the QEW. (id:35762)
Property Details
| MLS® Number | W12208033 |
| Property Type | Single Family |
| Community Name | 1014 - QE Queen Elizabeth |
| AmenitiesNearBy | Park, Place Of Worship, Public Transit, Schools |
| CommunityFeatures | Pet Restrictions, Community Centre |
| Features | Balcony, In Suite Laundry |
| ParkingSpaceTotal | 1 |
| PoolType | Indoor Pool |
Building
| BathroomTotal | 1 |
| BedroomsAboveGround | 1 |
| BedroomsTotal | 1 |
| Age | 6 To 10 Years |
| Amenities | Security/concierge, Exercise Centre, Party Room, Visitor Parking, Storage - Locker |
| Appliances | Dishwasher, Dryer, Oven, Washer, Refrigerator |
| CoolingType | Central Air Conditioning |
| ExteriorFinish | Concrete |
| HeatingFuel | Natural Gas |
| HeatingType | Forced Air |
| SizeInterior | 500 - 599 Sqft |
| Type | Apartment |
Parking
| Underground | |
| Garage |
Land
| Acreage | No |
| LandAmenities | Park, Place Of Worship, Public Transit, Schools |
Rooms
| Level | Type | Length | Width | Dimensions |
|---|---|---|---|---|
| Main Level | Living Room | 3.35 m | 3.33 m | 3.35 m x 3.33 m |
| Main Level | Kitchen | 3.4 m | 3.35 m | 3.4 m x 3.35 m |
| Main Level | Dining Room | 3.35 m | 3.33 m | 3.35 m x 3.33 m |
| Main Level | Primary Bedroom | 3.4 m | 3.1 m | 3.4 m x 3.1 m |
Interested?
Contact us for more information
Stanley Bernardo
Broker
201-30 Eglinton Ave West
Mississauga, Ontario L5R 3E7
Denis Mishtii
Salesperson
201-30 Eglinton Ave West
Mississauga, Ontario L5R 3E7

