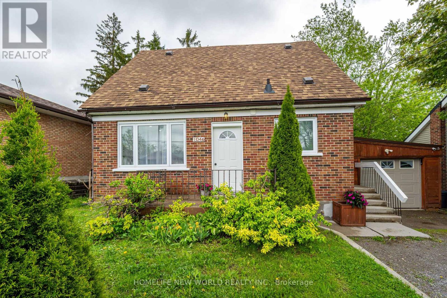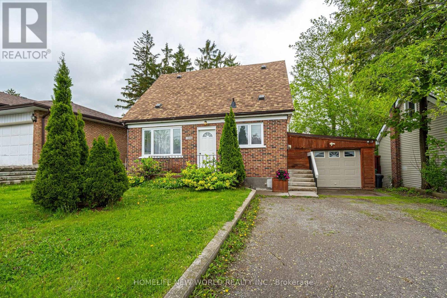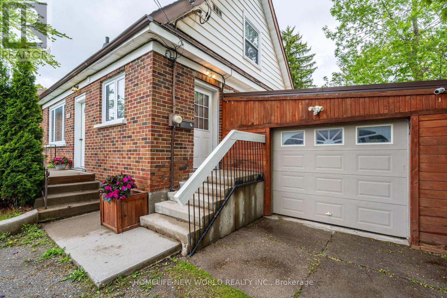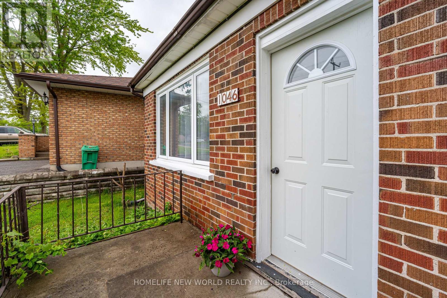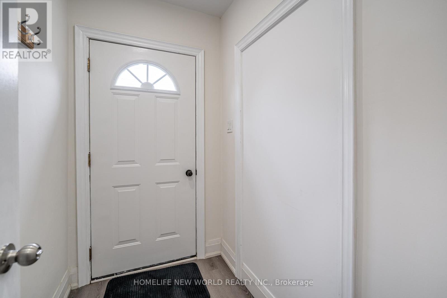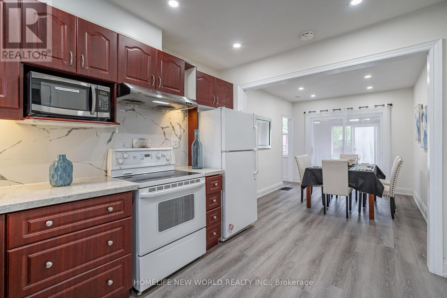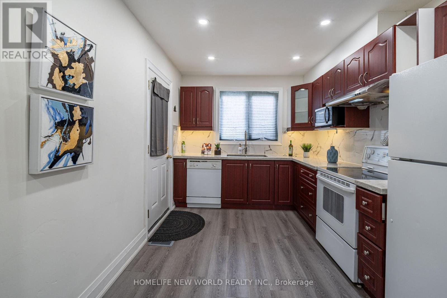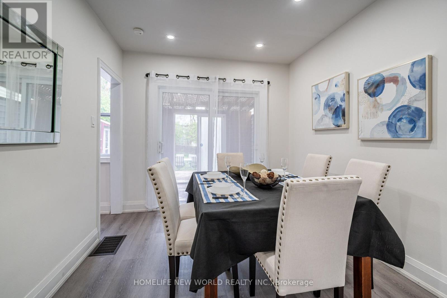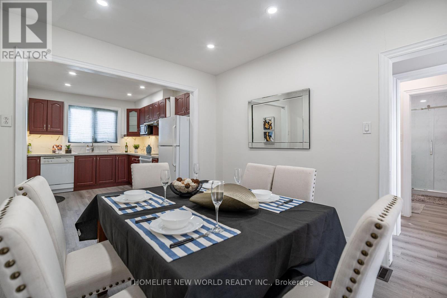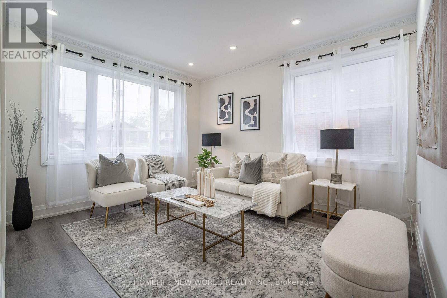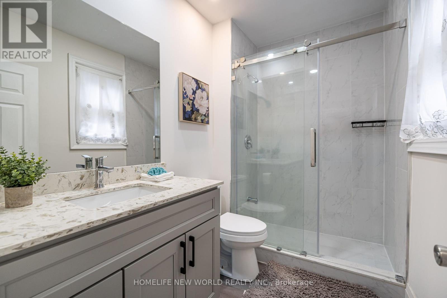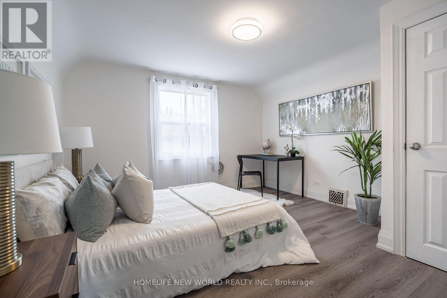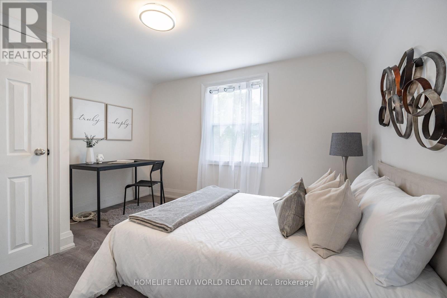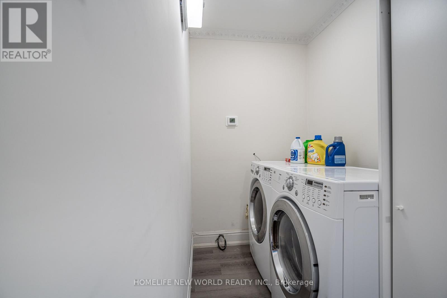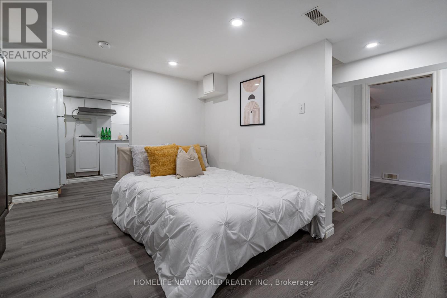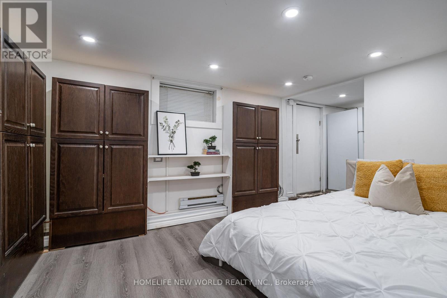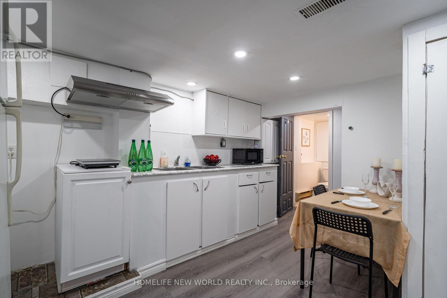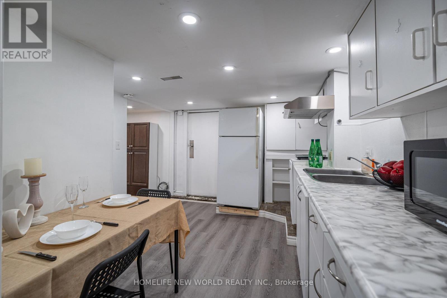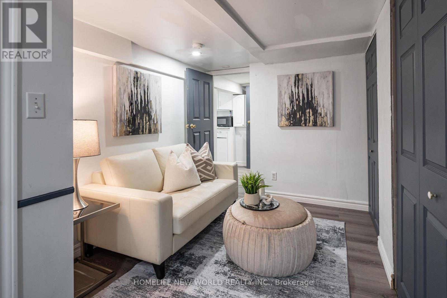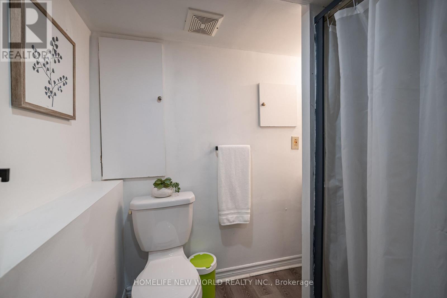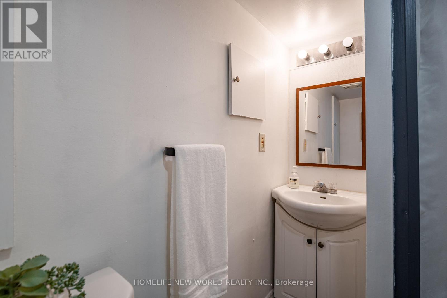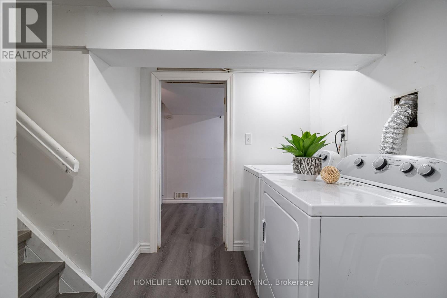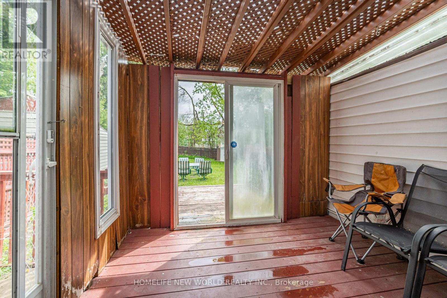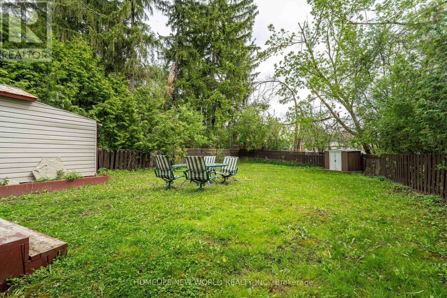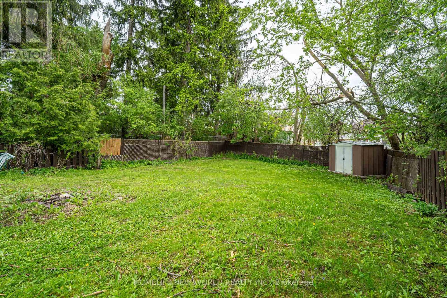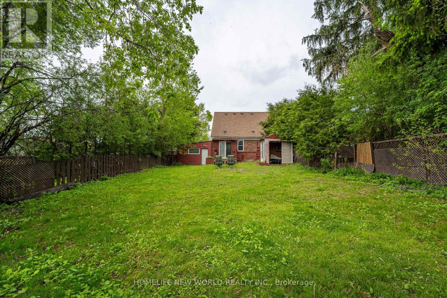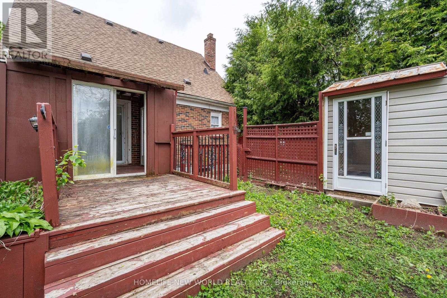1046 Western Avenue Peterborough Central, Ontario K9J 5W4
$450,000
This beautifully updated Old England rural-style home offers a warm and inviting 2+1 bedroom, 2 bathroom layout, perfect for comfortable living or a lucrative investment. Nestled in a quiet, friendly neighborhood, the property features a separate entrance ensuite basementideal for tenants, giving you the flexibility to live upstairs while earning rental income or lease the entire home for over $3,800/month.Enjoy peace and privacy on a fully fenced lot with a spacious backyard. Whether you're looking for a cozy residence or a high-yielding rental, this home delivers unmatched value. Dont miss this rare opportunity act fast! (id:35762)
Property Details
| MLS® Number | X12156851 |
| Property Type | Single Family |
| Community Name | 3 South |
| AmenitiesNearBy | Hospital |
| ParkingSpaceTotal | 5 |
Building
| BathroomTotal | 2 |
| BedroomsAboveGround | 2 |
| BedroomsBelowGround | 1 |
| BedroomsTotal | 3 |
| Age | 51 To 99 Years |
| Appliances | Garage Door Opener Remote(s), Dryer, Stove, Washer, Refrigerator |
| BasementDevelopment | Partially Finished |
| BasementType | Full (partially Finished) |
| ConstructionStyleAttachment | Detached |
| CoolingType | Central Air Conditioning |
| ExteriorFinish | Vinyl Siding, Brick |
| FoundationType | Block |
| HeatingFuel | Natural Gas |
| HeatingType | Forced Air |
| StoriesTotal | 2 |
| SizeInterior | 700 - 1100 Sqft |
| Type | House |
| UtilityWater | Municipal Water |
Parking
| Attached Garage | |
| No Garage |
Land
| Acreage | No |
| LandAmenities | Hospital |
| Sewer | Sanitary Sewer |
| SizeFrontage | 48 Ft |
| SizeIrregular | 48 Ft |
| SizeTotalText | 48 Ft|under 1/2 Acre |
| ZoningDescription | R1 |
Rooms
| Level | Type | Length | Width | Dimensions |
|---|---|---|---|---|
| Second Level | Bedroom | 3.71 m | 2.84 m | 3.71 m x 2.84 m |
| Second Level | Primary Bedroom | 3.73 m | 3.63 m | 3.73 m x 3.63 m |
| Basement | Kitchen | 3.17 m | 3.68 m | 3.17 m x 3.68 m |
| Basement | Recreational, Games Room | 3.81 m | 3.73 m | 3.81 m x 3.73 m |
| Basement | Utility Room | 5.84 m | 0.94 m | 5.84 m x 0.94 m |
| Basement | Bathroom | 1.93 m | 1.52 m | 1.93 m x 1.52 m |
| Basement | Bedroom | 4.62 m | 2.39 m | 4.62 m x 2.39 m |
| Main Level | Bathroom | 1.7 m | 2.64 m | 1.7 m x 2.64 m |
| Main Level | Dining Room | 3.51 m | 2.82 m | 3.51 m x 2.82 m |
| Main Level | Kitchen | 3.56 m | 2.84 m | 3.56 m x 2.84 m |
| Main Level | Living Room | 5.33 m | 3.63 m | 5.33 m x 3.63 m |
| Main Level | Sunroom | 2.39 m | 2.77 m | 2.39 m x 2.77 m |
https://www.realtor.ca/real-estate/28331111/1046-western-avenue-peterborough-central-south-3-south
Interested?
Contact us for more information
Saijack Zhu
Broker
201 Consumers Rd., Ste. 205
Toronto, Ontario M2J 4G8

