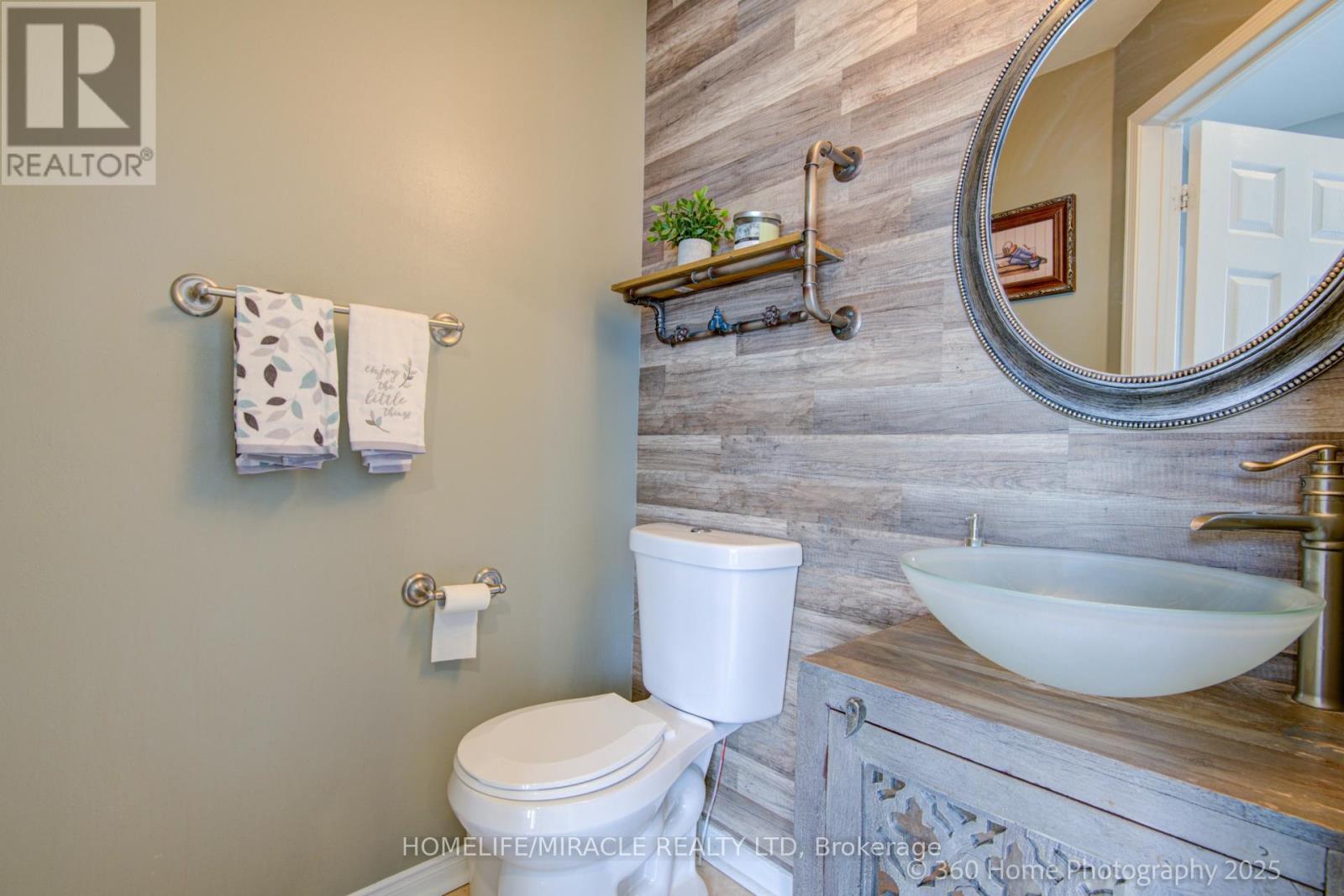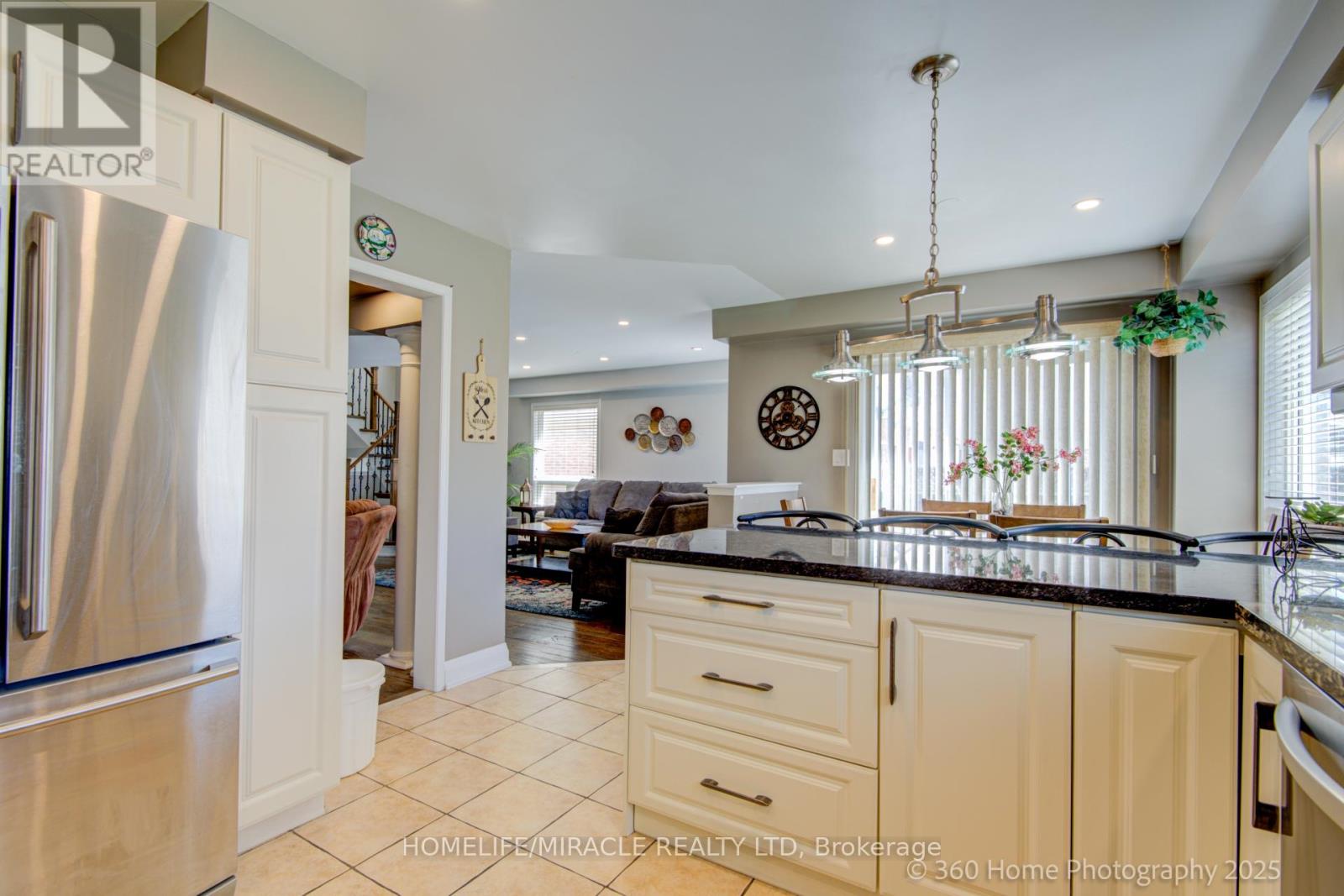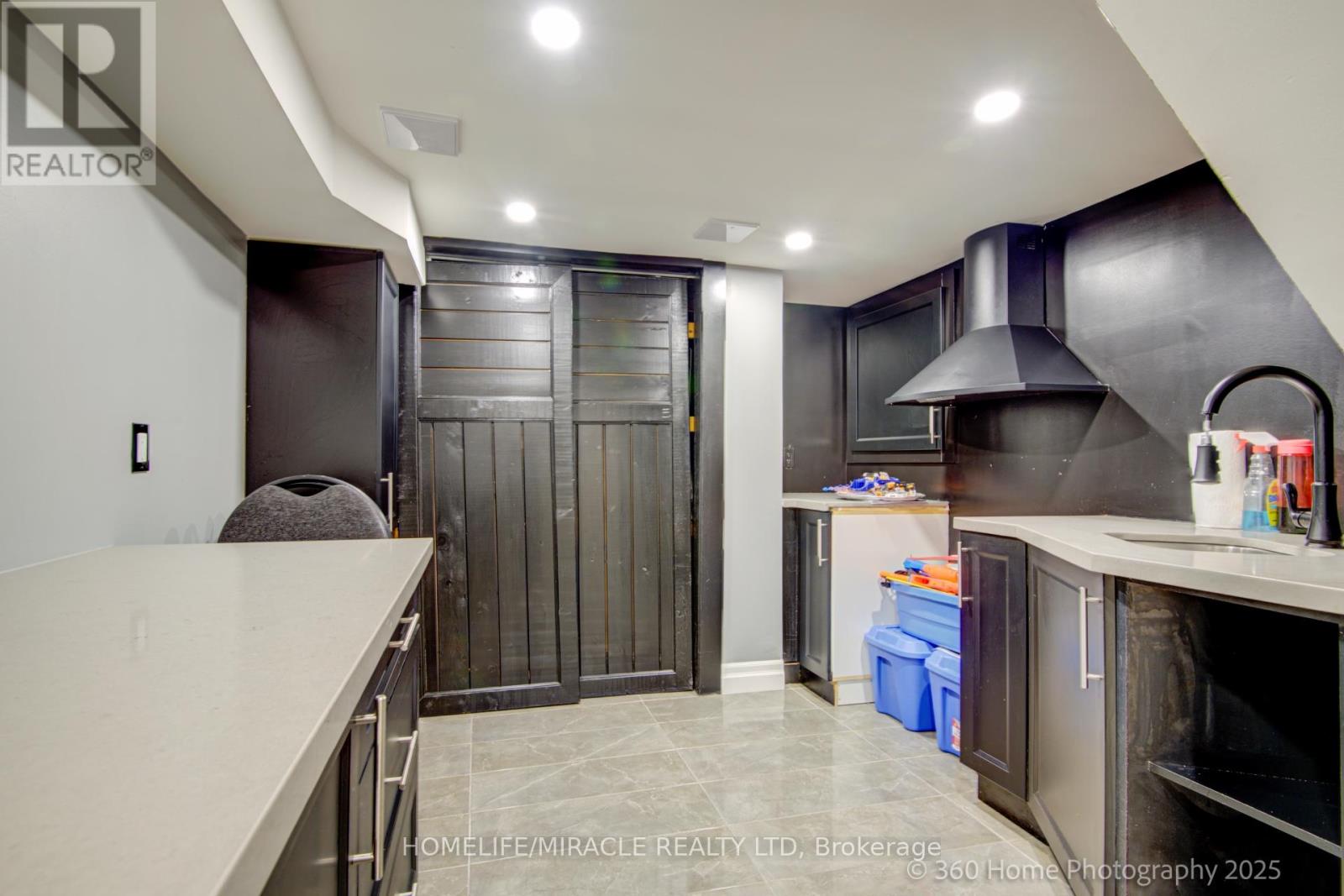1044 Zimmerman Crescent Milton, Ontario L9T 5S6
$1,349,900
Modern style well maintained (builder's *Tulip Model home) 4 bedroom detached house available in high demand area of Milton. This elegant residence blends comfort, style, and functionality perfect for families. Open floor plans with family, living and dining area. Hardwood floor, Smooth Ceilings With Pot Lights and coffered ceiling in living area Spacious eat-in open concept beautiful kitchen with granite counter, backsplash and stainless steels appliance. Second floor features 4 very good size bedroom and 2 full washroom The Primary Suite Includes 4-Piece Ensuite, Walk-In Closet.2nd floor laundry room. Finished Basement with one bedroom, large rec room and kitchen (no appliance in basement kitchen).AC replaced 2020 and Roof 2021 (25 years warranty available for roof).close to all amenities like shopping, schools, parks, major hwys, go train. DON'T MISS TO LOOK THIS GREAT HOUSE. (id:35762)
Property Details
| MLS® Number | W12119046 |
| Property Type | Single Family |
| Community Name | 1023 - BE Beaty |
| Features | In-law Suite |
| ParkingSpaceTotal | 4 |
Building
| BathroomTotal | 4 |
| BedroomsAboveGround | 4 |
| BedroomsBelowGround | 1 |
| BedroomsTotal | 5 |
| Appliances | Dishwasher, Dryer, Garage Door Opener, Stove, Washer, Window Coverings, Refrigerator |
| BasementDevelopment | Finished |
| BasementType | N/a (finished) |
| ConstructionStyleAttachment | Detached |
| CoolingType | Central Air Conditioning |
| ExteriorFinish | Brick, Vinyl Siding |
| FireplacePresent | Yes |
| FlooringType | Hardwood, Tile |
| FoundationType | Concrete |
| HalfBathTotal | 1 |
| HeatingFuel | Electric |
| HeatingType | Forced Air |
| StoriesTotal | 2 |
| SizeInterior | 2000 - 2500 Sqft |
| Type | House |
| UtilityWater | Municipal Water |
Parking
| Attached Garage | |
| Garage |
Land
| Acreage | No |
| Sewer | Sanitary Sewer |
| SizeDepth | 110 Ft |
| SizeFrontage | 36 Ft ,1 In |
| SizeIrregular | 36.1 X 110 Ft |
| SizeTotalText | 36.1 X 110 Ft |
Rooms
| Level | Type | Length | Width | Dimensions |
|---|---|---|---|---|
| Second Level | Primary Bedroom | 6.03 m | 3.99 m | 6.03 m x 3.99 m |
| Second Level | Bedroom 2 | 4.63 m | 3.5 m | 4.63 m x 3.5 m |
| Second Level | Bedroom 3 | 4.02 m | 2.76 m | 4.02 m x 2.76 m |
| Second Level | Bedroom 4 | 3.26 m | 2.77 m | 3.26 m x 2.77 m |
| Second Level | Laundry Room | 2.65 m | 2.65 m | 2.65 m x 2.65 m |
| Basement | Recreational, Games Room | 8.01 m | 5.43 m | 8.01 m x 5.43 m |
| Basement | Bedroom | 3.2 m | 3.5 m | 3.2 m x 3.5 m |
| Basement | Kitchen | 3.2 m | 3 m | 3.2 m x 3 m |
| Main Level | Family Room | 3.66 m | 3.39 m | 3.66 m x 3.39 m |
| Main Level | Living Room | 5.25 m | 3.99 m | 5.25 m x 3.99 m |
| Main Level | Dining Room | 5.25 m | 3.99 m | 5.25 m x 3.99 m |
| Main Level | Kitchen | 3.68 m | 3.38 m | 3.68 m x 3.38 m |
| Main Level | Eating Area | 2.66 m | 2.43 m | 2.66 m x 2.43 m |
https://www.realtor.ca/real-estate/28249107/1044-zimmerman-crescent-milton-be-beaty-1023-be-beaty
Interested?
Contact us for more information
Athar Rafique Virk
Salesperson
11a-5010 Steeles Ave. West
Toronto, Ontario M9V 5C6





































