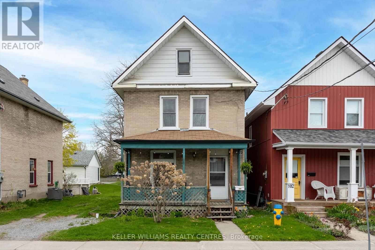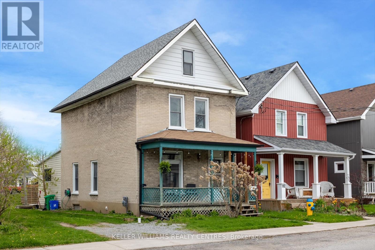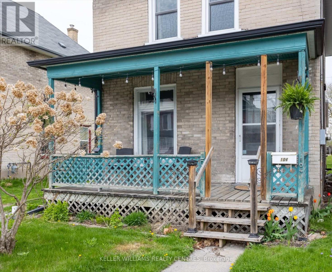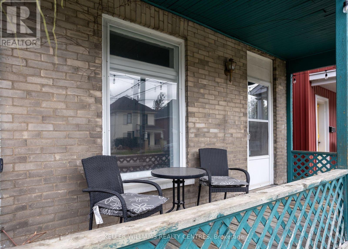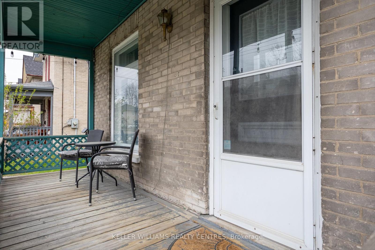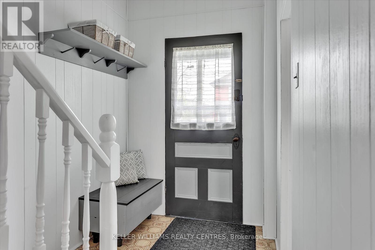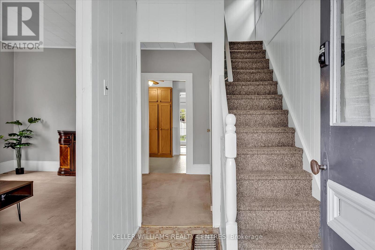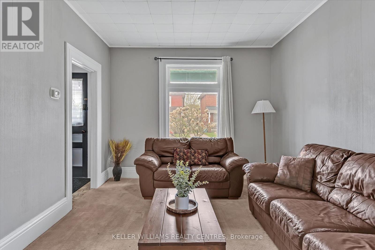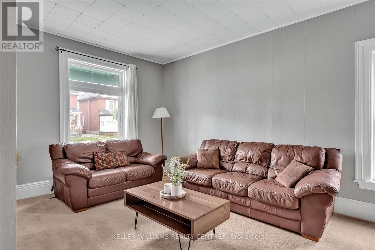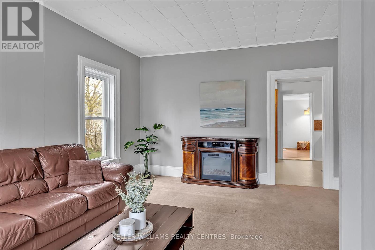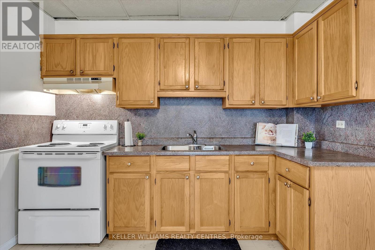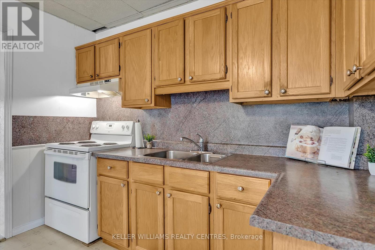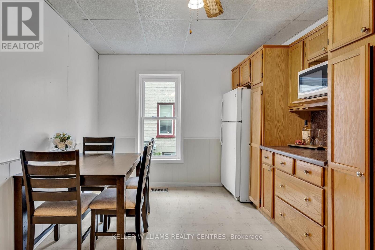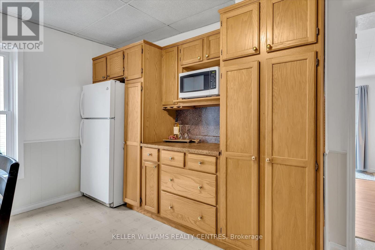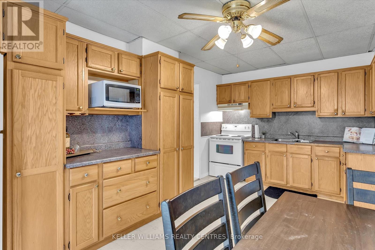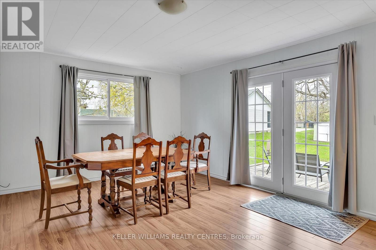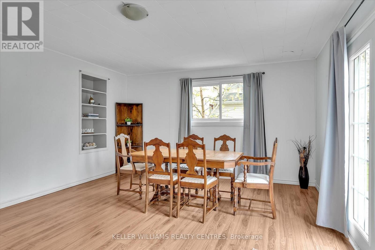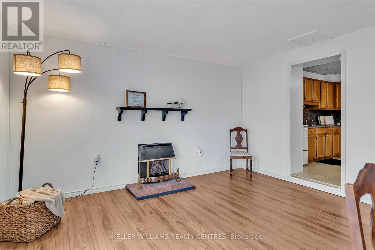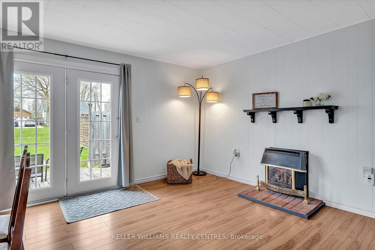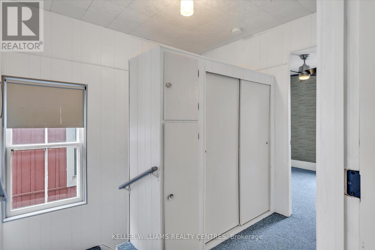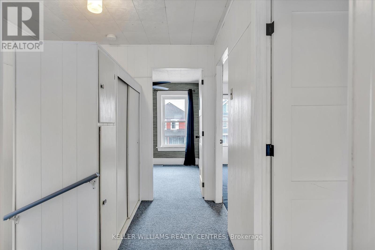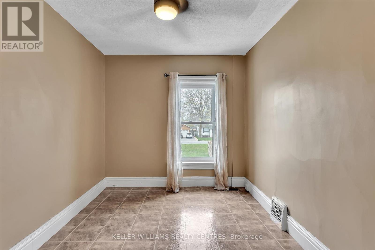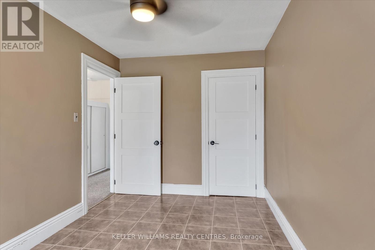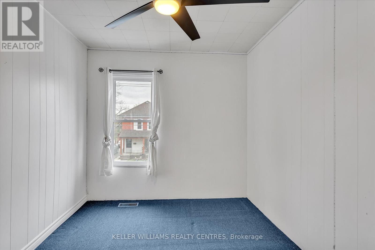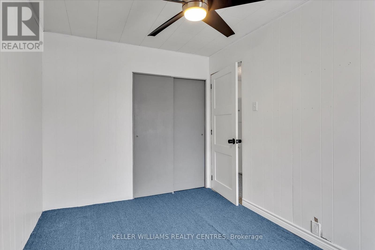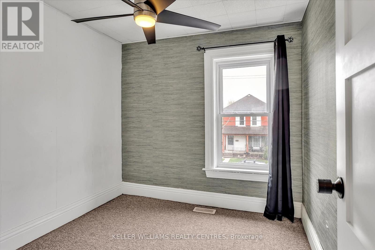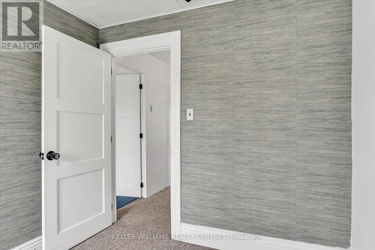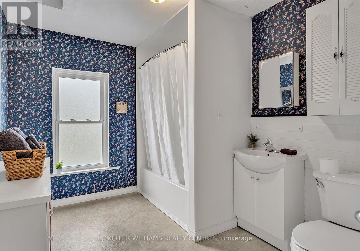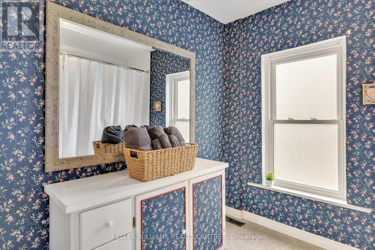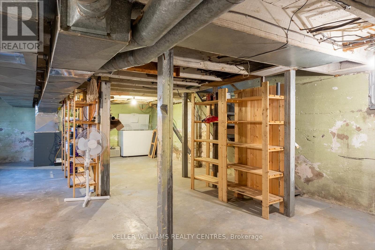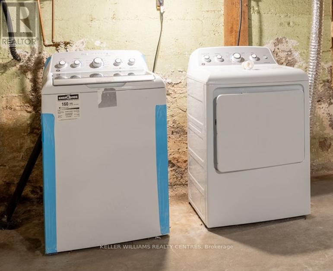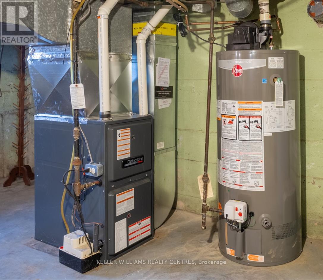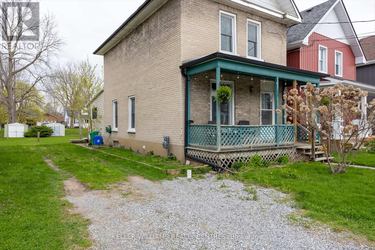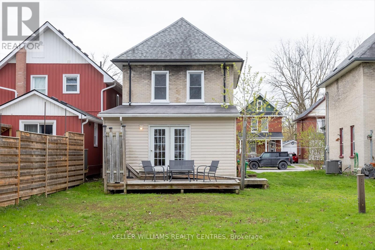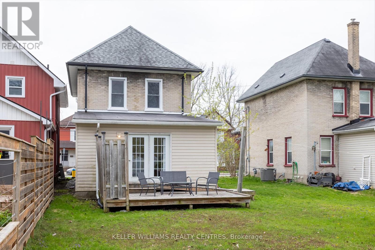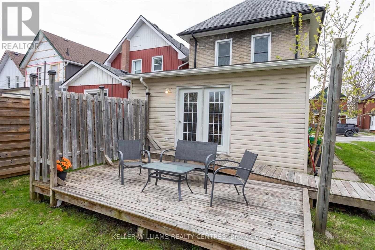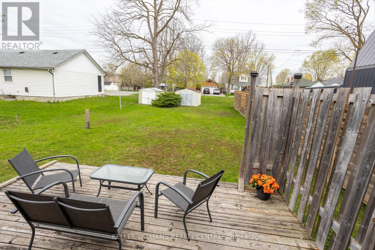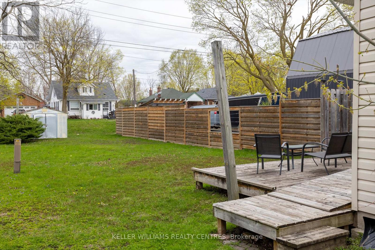104 Princess Street Peterborough, Ontario K9J 2A9
$499,900
Nestled in a quiet, sought-after neighbourhood and just a short walk away from Little Lake this charming 3 bedroom, 1 bathroom home is a must see! Situated on a larger sized lot with 2 road frontages and ample space for parking. The main floor features large windows throughout providing lots of natural light, living room, eat-in kitchen and a spacious family room with gas fireplace and walk out to the back deck. Upstairs you will find 3 bedrooms and a large 4 piece bathroom. Full sized attic area could be fixed up to become an additional bedroom/living space. With downtown just minutes away, you can enjoy convenient access to all the shops, restaurants and amenities Peterborough has to offer. (id:35762)
Property Details
| MLS® Number | X12127640 |
| Property Type | Single Family |
| Community Name | Downtown |
| AmenitiesNearBy | Park, Public Transit |
| Features | Cul-de-sac, Irregular Lot Size |
| ParkingSpaceTotal | 3 |
| Structure | Shed |
Building
| BathroomTotal | 1 |
| BedroomsAboveGround | 3 |
| BedroomsTotal | 3 |
| Age | 100+ Years |
| Appliances | Water Heater, Dryer, Freezer, Microwave, Hood Fan, Stove, Washer, Window Coverings, Refrigerator |
| BasementDevelopment | Unfinished |
| BasementType | Full (unfinished) |
| ConstructionStyleAttachment | Detached |
| ExteriorFinish | Brick, Vinyl Siding |
| FireplacePresent | Yes |
| FireplaceTotal | 1 |
| FoundationType | Block |
| HeatingFuel | Natural Gas |
| HeatingType | Forced Air |
| StoriesTotal | 2 |
| SizeInterior | 1100 - 1500 Sqft |
| Type | House |
| UtilityWater | Municipal Water |
Parking
| No Garage |
Land
| Acreage | No |
| LandAmenities | Park, Public Transit |
| Sewer | Sanitary Sewer |
| SizeDepth | 144 Ft ,8 In |
| SizeFrontage | 30 Ft ,1 In |
| SizeIrregular | 30.1 X 144.7 Ft ; 30.08ft X 153.66ft X 30.90ft X 144.66ft |
| SizeTotalText | 30.1 X 144.7 Ft ; 30.08ft X 153.66ft X 30.90ft X 144.66ft |
| SurfaceWater | Lake/pond |
Rooms
| Level | Type | Length | Width | Dimensions |
|---|---|---|---|---|
| Second Level | Bedroom | 2.53 m | 4.31 m | 2.53 m x 4.31 m |
| Second Level | Bedroom 2 | 2.53 m | 3.85 m | 2.53 m x 3.85 m |
| Second Level | Bedroom 3 | 2.55 m | 2.74 m | 2.55 m x 2.74 m |
| Second Level | Bathroom | 2.53 m | 3.19 m | 2.53 m x 3.19 m |
| Main Level | Living Room | 4.24 m | 5.61 m | 4.24 m x 5.61 m |
| Main Level | Kitchen | 5.09 m | 3.07 m | 5.09 m x 3.07 m |
| Main Level | Family Room | 5.7 m | 4.7 m | 5.7 m x 4.7 m |
Utilities
| Sewer | Installed |
https://www.realtor.ca/real-estate/28267688/104-princess-street-peterborough-downtown-downtown
Interested?
Contact us for more information
Cindy Backus
Salesperson
449 The Queensway S.
Keswick, Ontario L4P 2C9

