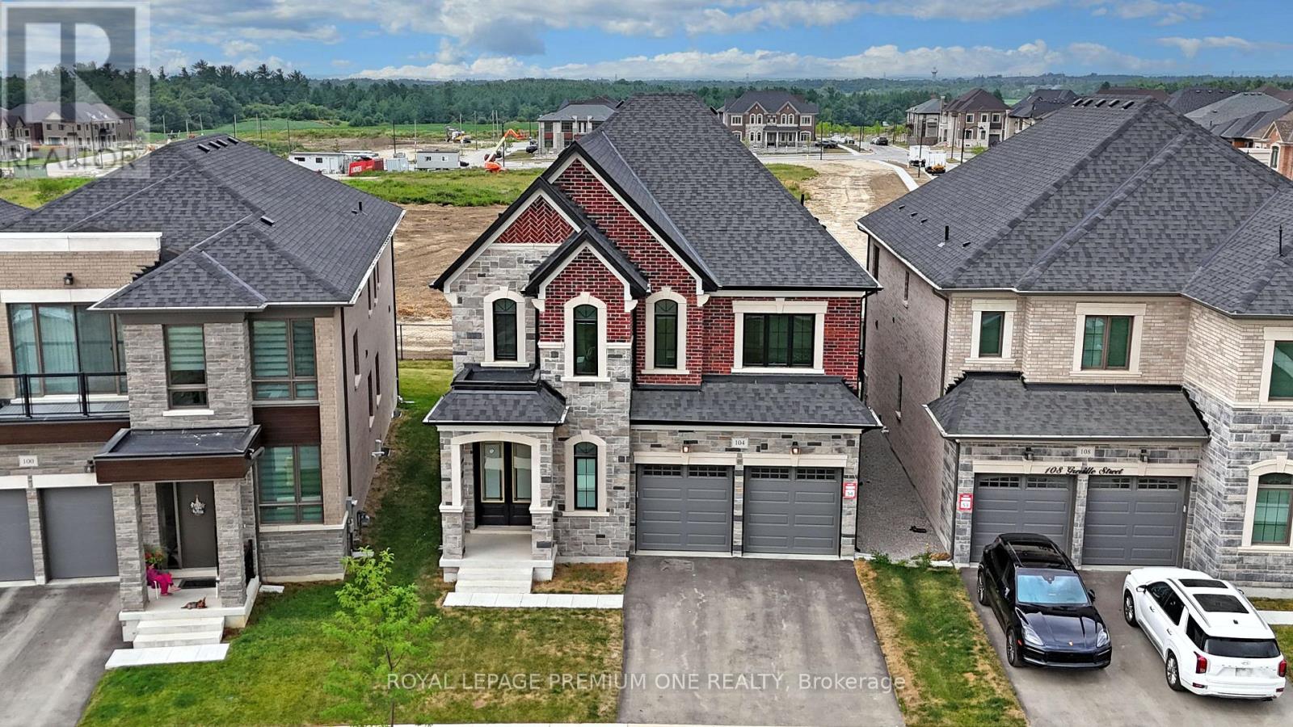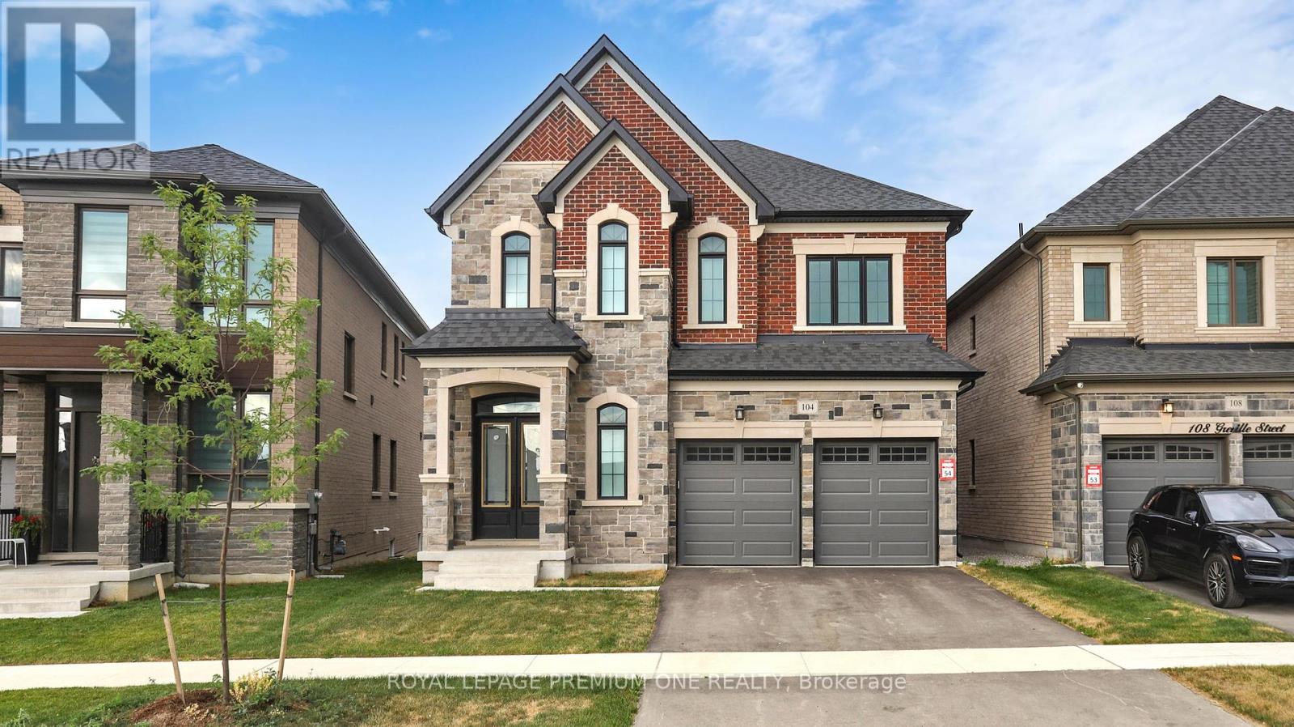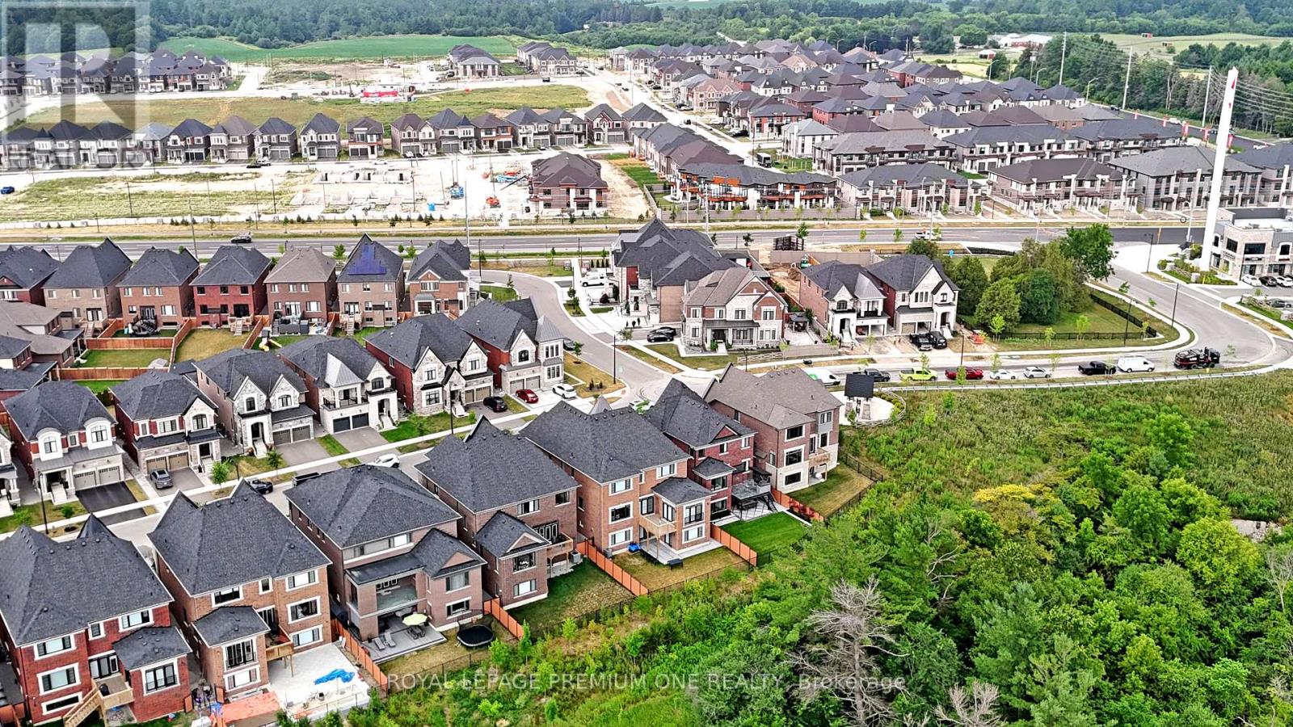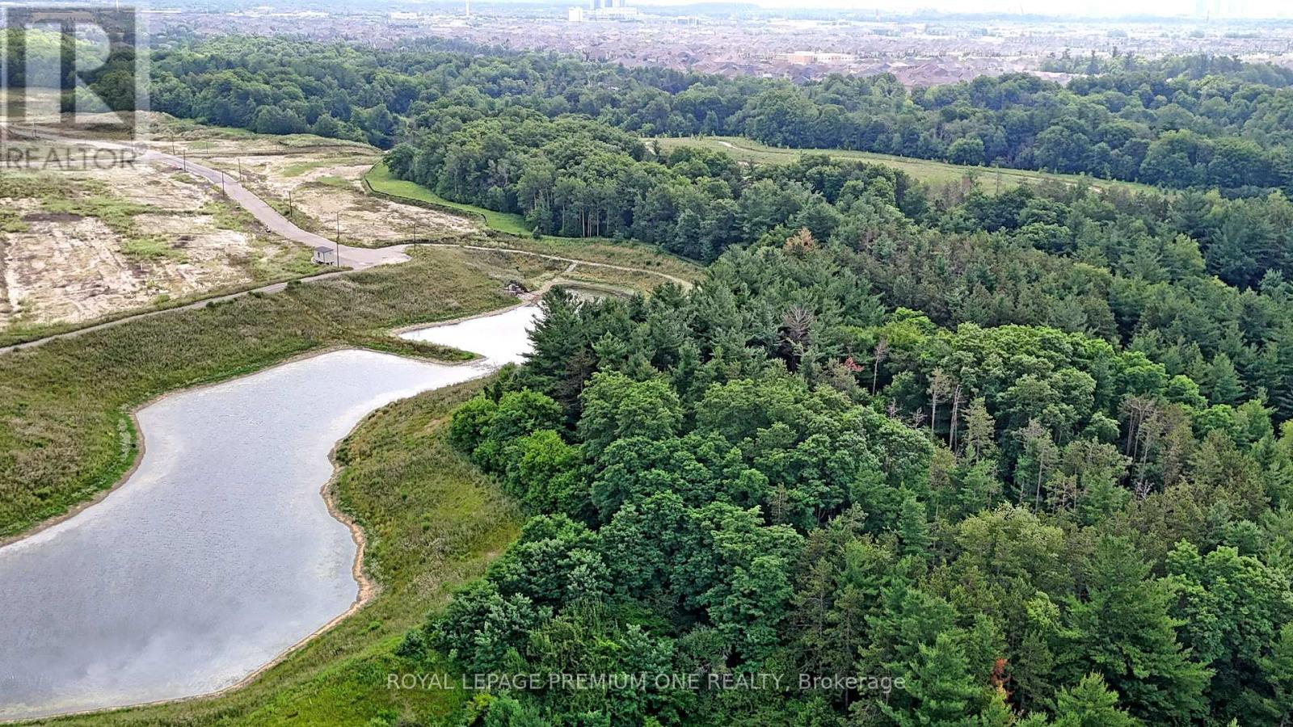104 Greville Vaughan, Ontario L4H 4P7
$2,199,999
Welcome to 104 Greville Street- A Rare Luxury Offering in Vaughan. Discover refined living at its finest in this just one year new executive residence, ideally situated on a premium lot with no rear neighbours. Boasting over 3,600 sq. ft. of luxurious living space above grade, this exquisite home lies just minutes away from the heart of the Village of Kleinburg, one of Vaughan's most sought-after communities. Designed with a perfect blend of sophistication and functionality, this home features: Soaring 10 ft ceilings on the main floor and 9 ft ceilings on both the second level and basement. A chef-inspired kitchen with a grand centre island, built in Sub-Zero and Wolf appliances, and a 6-burner gas stove. A rare and ideal multi-generational layout with two expansive primary suites, Hardwood flooring throughout main and second floors, Upscale finishes including elegant metal picket railings, coffered and waffle ceilings, and a stunning gas fireplace. An oversized, upgraded deck perfect for summer entertaining. Wiring for 12 built in speakers for a seamless smart-home audio experience, thoughtfully curated with countless high-end upgrades, this property offers exceptional comfort and style for discerning buyers. Please refer to the attached feature sheet for a full list of enhancements. This is a rare opportunity to own a truly premium home in one of Vaughan's most prestigious new neighbourhoods. Your forever home awaits. Floorplans attached and feature sheet (id:35762)
Property Details
| MLS® Number | N12303700 |
| Property Type | Single Family |
| Community Name | Vellore Village |
| ParkingSpaceTotal | 4 |
Building
| BathroomTotal | 15 |
| BedroomsAboveGround | 4 |
| BedroomsTotal | 4 |
| Amenities | Fireplace(s) |
| Appliances | Oven - Built-in, Dishwasher, Hood Fan, Oven, Stove, Window Coverings, Refrigerator |
| BasementType | Full |
| ConstructionStyleAttachment | Detached |
| CoolingType | Central Air Conditioning |
| ExteriorFinish | Brick, Stone |
| FireplacePresent | Yes |
| FlooringType | Hardwood, Tile |
| FoundationType | Concrete |
| HalfBathTotal | 1 |
| HeatingFuel | Natural Gas |
| HeatingType | Forced Air |
| StoriesTotal | 2 |
| SizeInterior | 3500 - 5000 Sqft |
| Type | House |
| UtilityWater | Municipal Water |
Parking
| Attached Garage | |
| Garage |
Land
| Acreage | No |
| Sewer | Sanitary Sewer |
| SizeDepth | 115 Ft ,9 In |
| SizeFrontage | 40 Ft ,7 In |
| SizeIrregular | 40.6 X 115.8 Ft |
| SizeTotalText | 40.6 X 115.8 Ft |
Rooms
| Level | Type | Length | Width | Dimensions |
|---|---|---|---|---|
| Second Level | Primary Bedroom | 5.39 m | 6.91 m | 5.39 m x 6.91 m |
| Second Level | Bedroom 2 | 4.04 m | 3.58 m | 4.04 m x 3.58 m |
| Second Level | Study | 3.89 m | 2.39 m | 3.89 m x 2.39 m |
| Second Level | Bedroom 3 | 3.89 m | 4.9 m | 3.89 m x 4.9 m |
| Second Level | Bedroom 4 | 3.84 m | 4.72 m | 3.84 m x 4.72 m |
| Main Level | Den | 2.46 m | 3.02 m | 2.46 m x 3.02 m |
| Main Level | Dining Room | 4.24 m | 3.63 m | 4.24 m x 3.63 m |
| Main Level | Living Room | 3.84 m | 3.63 m | 3.84 m x 3.63 m |
| Main Level | Family Room | 3.81 m | 5.08 m | 3.81 m x 5.08 m |
| Main Level | Kitchen | 5.77 m | 5.08 m | 5.77 m x 5.08 m |
https://www.realtor.ca/real-estate/28645727/104-greville-vaughan-vellore-village-vellore-village
Interested?
Contact us for more information
Loknath Lucky Sarangi
Broker
595 Cityview Blvd Unit 3
Vaughan, Ontario L4H 3M7













































