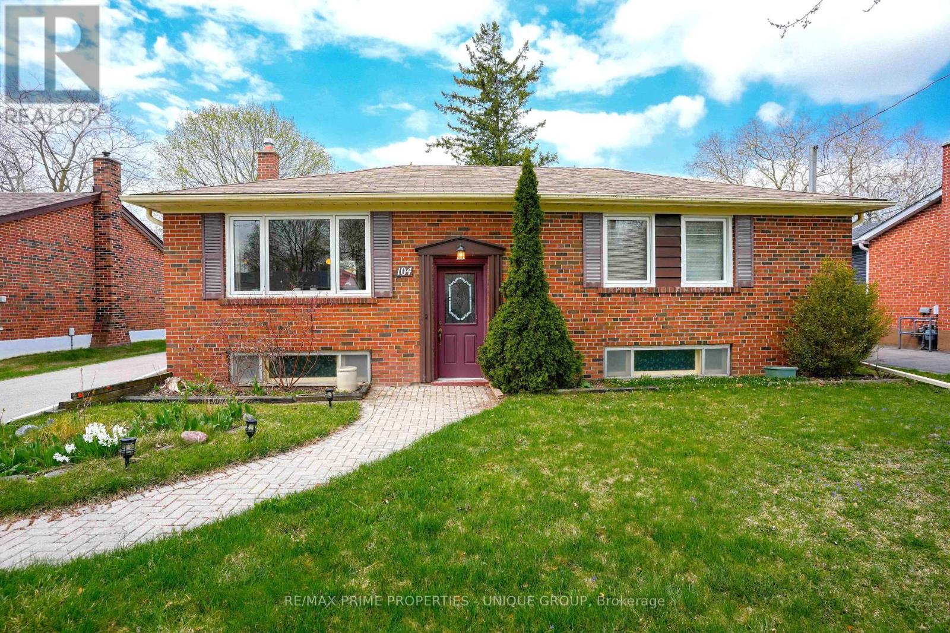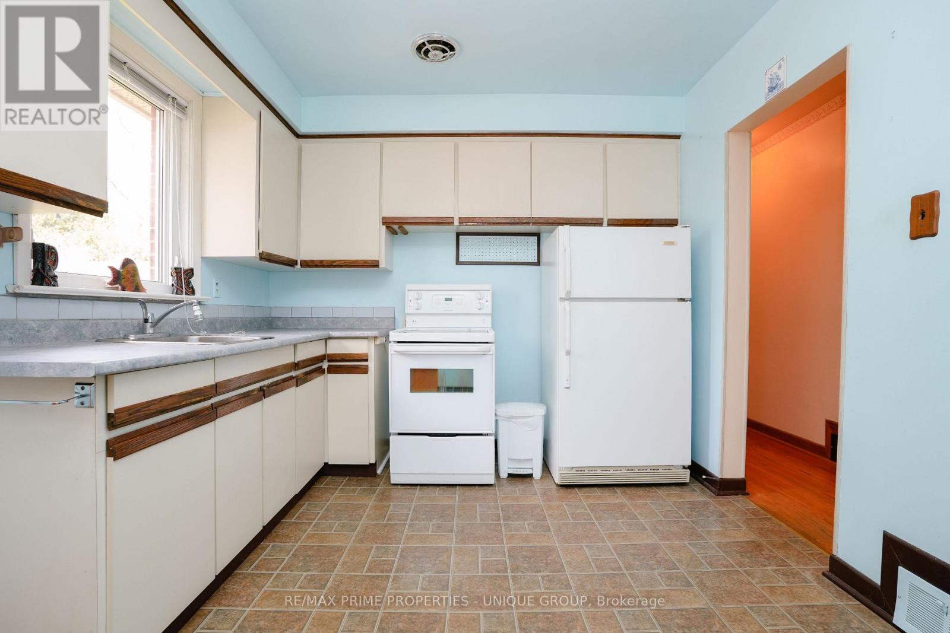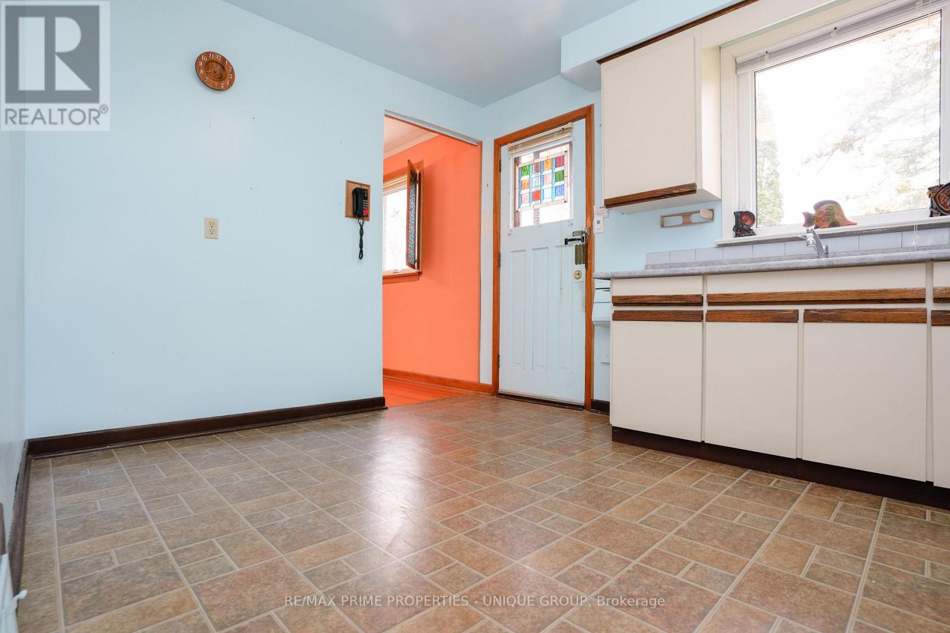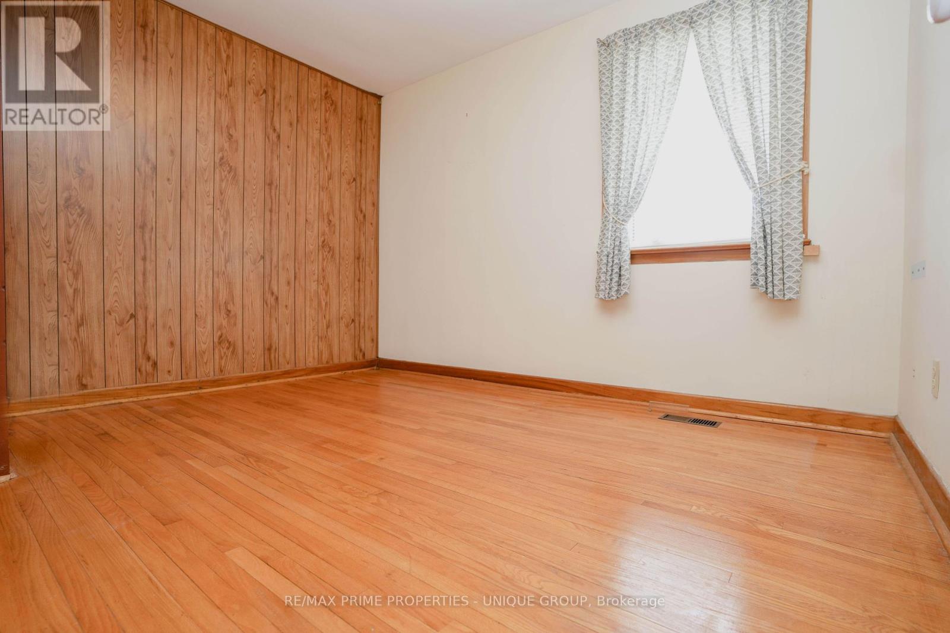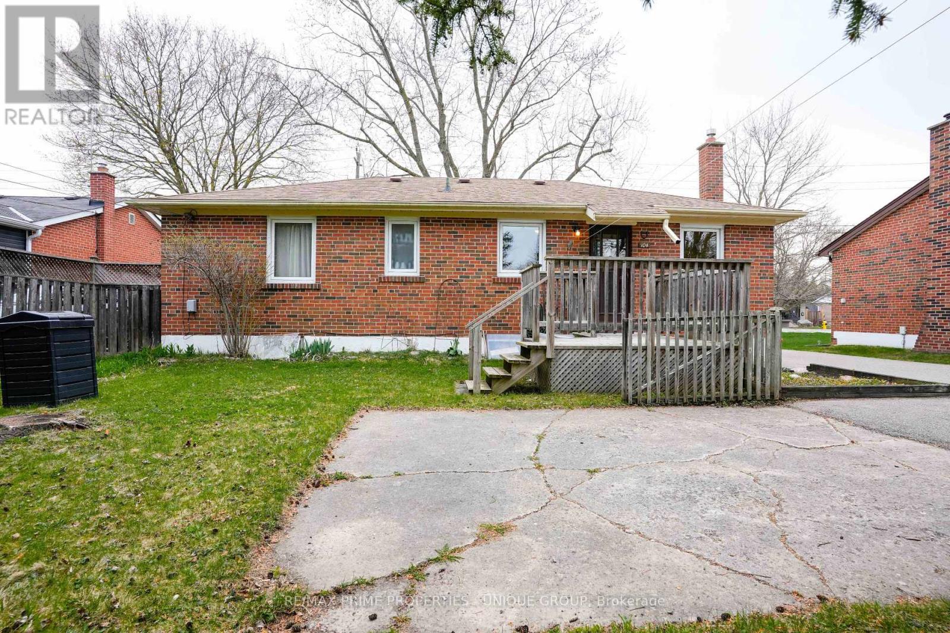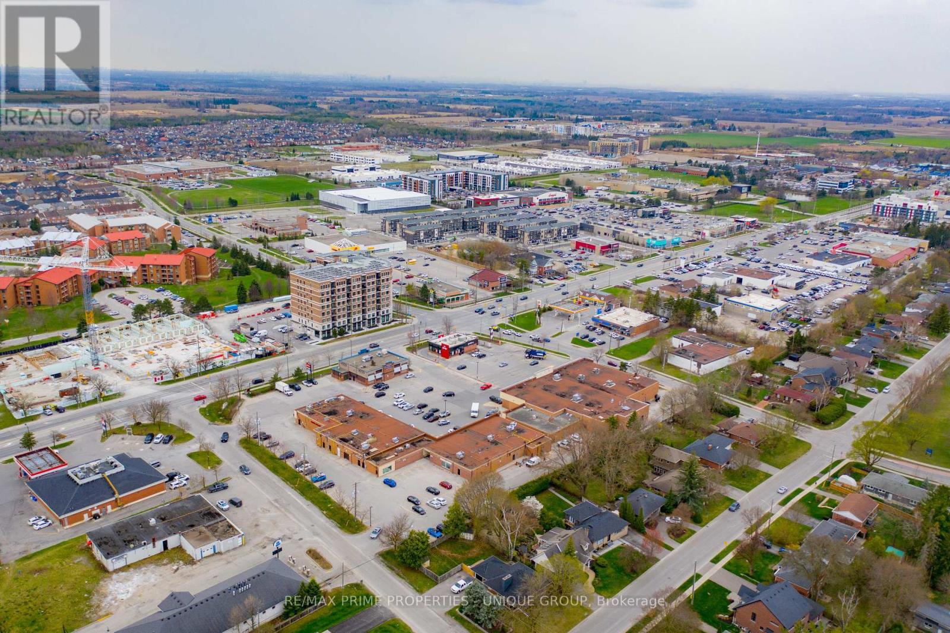245 West Beaver Creek Rd #9B
(289)317-1288
104 Fairview Avenue Whitchurch-Stouffville, Ontario L4A 1C7
3 Bedroom
1 Bathroom
700 - 1100 sqft
Bungalow
Central Air Conditioning
Forced Air
$899,000
Cozy bungalow on one of Stouffville's high demand locations, Fairview Avenue. Steps to schools, parks, transit and all amenities, on a premium lot. Detached garage/workshop for added value. This traditional 3 bedroom bungalow is awaiting your cosmetic touches to call it home. Perfectly priced for the smart-sizer and potential for an in-law/nanny suite in the basement. Gorgeous lot, with ample room for kids to play, or pets to run around. This one will not last, get in quick. (id:35762)
Open House
This property has open houses!
May
3
Saturday
Starts at:
2:00 pm
Ends at:4:00 pm
May
4
Sunday
Starts at:
2:00 pm
Ends at:4:00 pm
Property Details
| MLS® Number | N12121081 |
| Property Type | Single Family |
| Community Name | Stouffville |
| ParkingSpaceTotal | 6 |
Building
| BathroomTotal | 1 |
| BedroomsAboveGround | 3 |
| BedroomsTotal | 3 |
| Appliances | Water Softener, Water Heater, Garage Door Opener Remote(s), Dryer, Garage Door Opener, Humidifier, Stove, Washer, Window Coverings, Refrigerator |
| ArchitecturalStyle | Bungalow |
| BasementDevelopment | Partially Finished |
| BasementType | N/a (partially Finished) |
| ConstructionStyleAttachment | Detached |
| CoolingType | Central Air Conditioning |
| ExteriorFinish | Brick |
| FlooringType | Laminate, Vinyl, Carpeted, Concrete |
| FoundationType | Poured Concrete |
| HeatingFuel | Natural Gas |
| HeatingType | Forced Air |
| StoriesTotal | 1 |
| SizeInterior | 700 - 1100 Sqft |
| Type | House |
| UtilityWater | Municipal Water |
Parking
| Detached Garage | |
| Garage |
Land
| Acreage | No |
| Sewer | Sanitary Sewer |
| SizeDepth | 130 Ft ,8 In |
| SizeFrontage | 60 Ft |
| SizeIrregular | 60 X 130.7 Ft |
| SizeTotalText | 60 X 130.7 Ft |
Rooms
| Level | Type | Length | Width | Dimensions |
|---|---|---|---|---|
| Basement | Family Room | 6.79 m | 6.73 m | 6.79 m x 6.73 m |
| Basement | Utility Room | 7.4 m | 6.73 m | 7.4 m x 6.73 m |
| Main Level | Living Room | 4.72 m | 3.69 m | 4.72 m x 3.69 m |
| Main Level | Dining Room | 2.74 m | 3.04 m | 2.74 m x 3.04 m |
| Main Level | Kitchen | 4.23 m | 2.95 m | 4.23 m x 2.95 m |
| Main Level | Bedroom | 3.81 m | 3.16 m | 3.81 m x 3.16 m |
| Main Level | Bedroom 2 | 3.68 m | 2.83 m | 3.68 m x 2.83 m |
| Main Level | Bedroom 3 | 2.77 m | 2.83 m | 2.77 m x 2.83 m |
Interested?
Contact us for more information
Asif Khan
Broker of Record
RE/MAX Prime Properties - Unique Group
1251 Yonge Street
Toronto, Ontario M4T 1W6
1251 Yonge Street
Toronto, Ontario M4T 1W6

