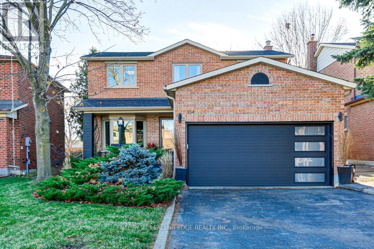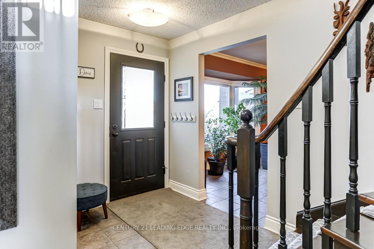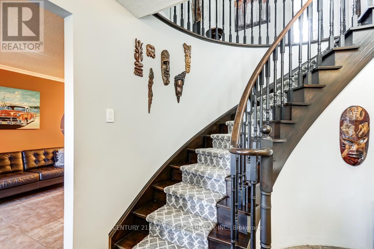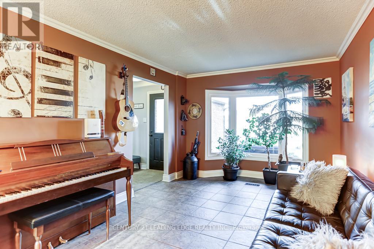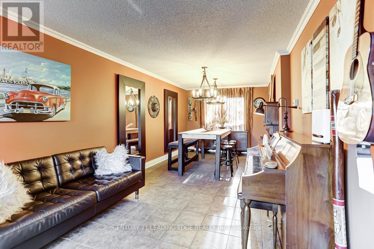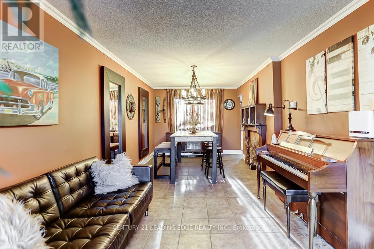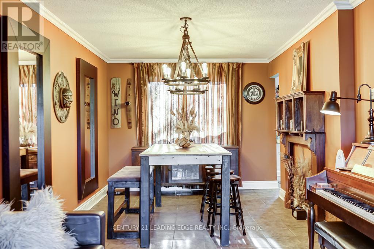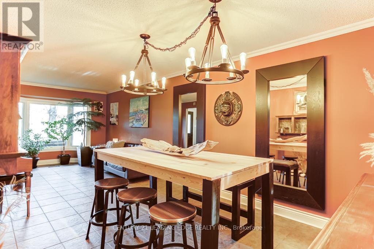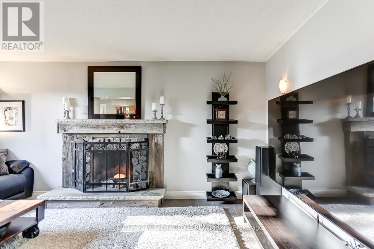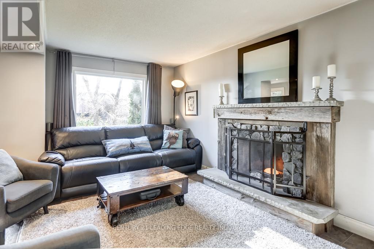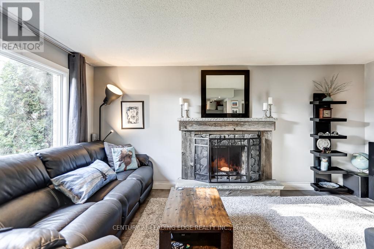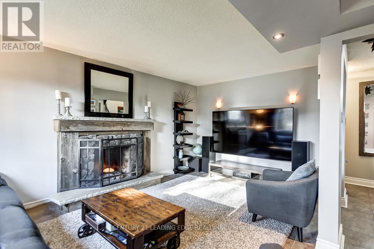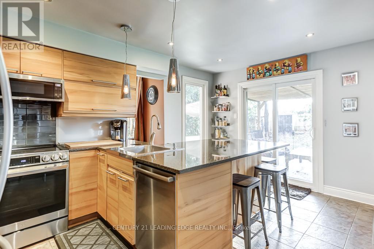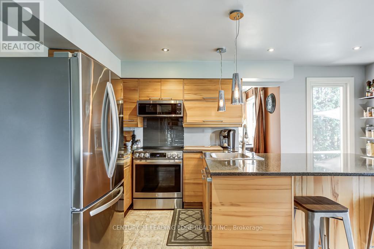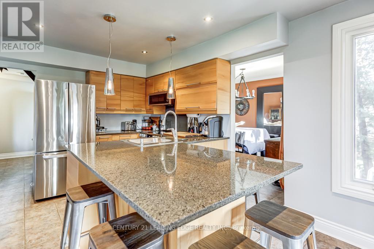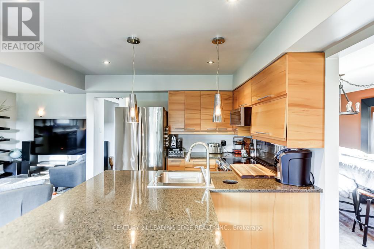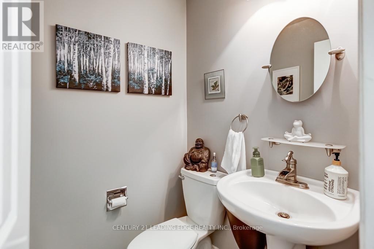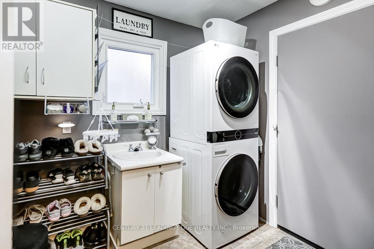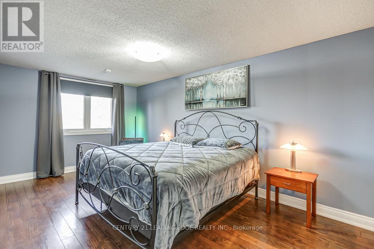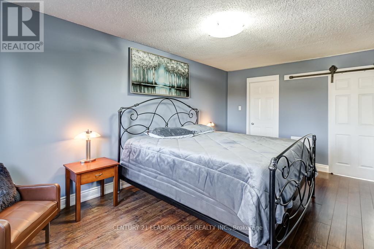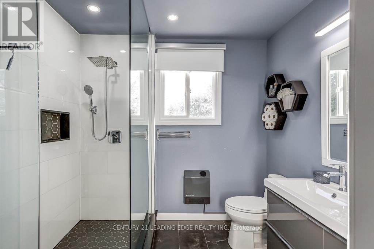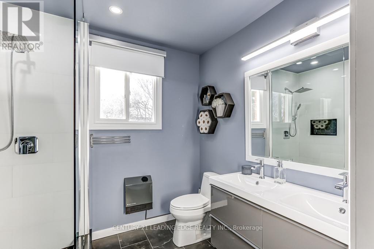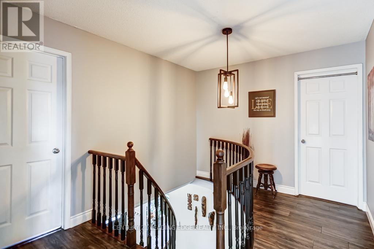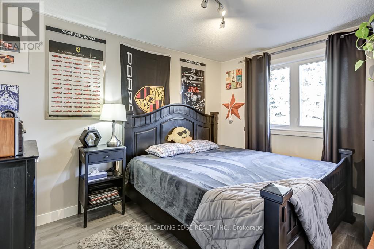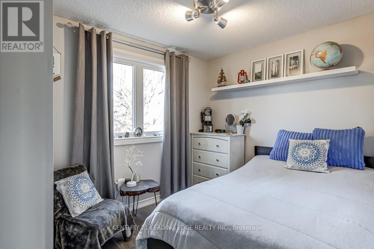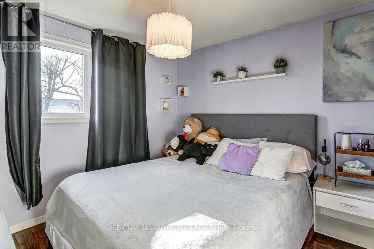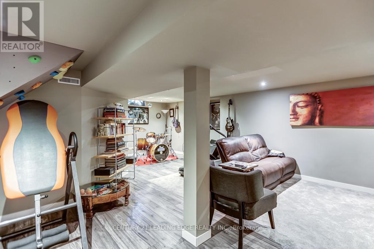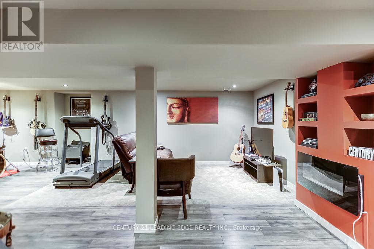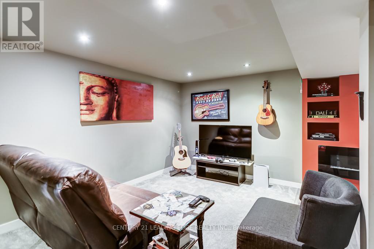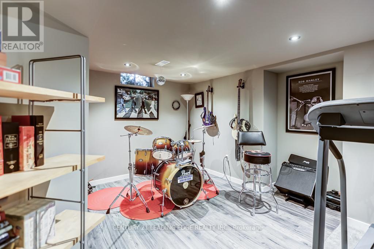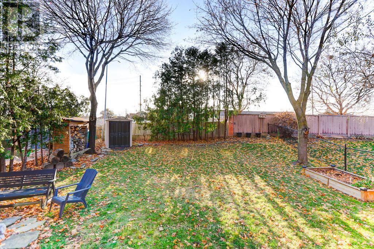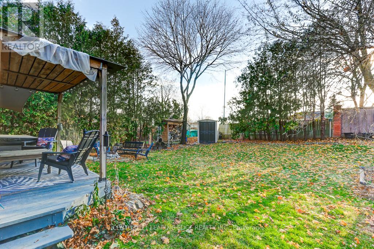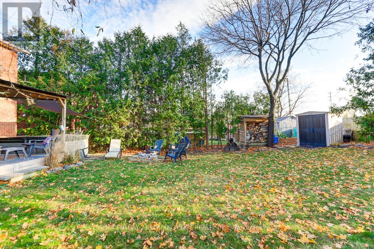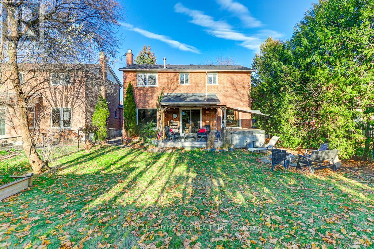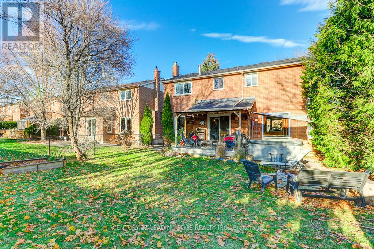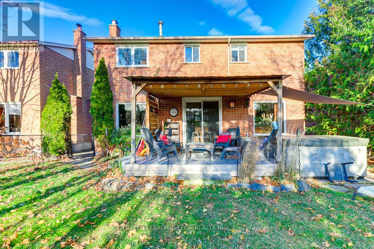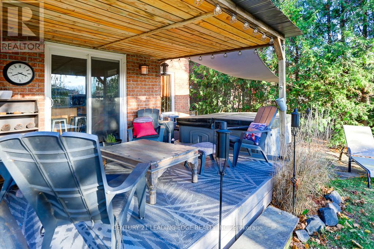104 De Rose Avenue Caledon, Ontario L7E 1A7
$1,260,000
This spectacular warm and cozy home is where the heart is in Bolton West. Four generous sized bedrooms, Primary Bedroom with a spa inspired en-suite. Beautiful kitchen with quartz island & table allows for great function and entertaining. Family room with natural fire place and mantal. Open concept living room and dining room. The garage enters into the laundry / mud room. This is a perfectly laid out home for function, space and entertaining. (id:35762)
Property Details
| MLS® Number | W11988563 |
| Property Type | Single Family |
| Community Name | Bolton West |
| Features | Carpet Free |
| ParkingSpaceTotal | 6 |
Building
| BathroomTotal | 3 |
| BedroomsAboveGround | 4 |
| BedroomsTotal | 4 |
| Age | 31 To 50 Years |
| Appliances | Garage Door Opener Remote(s), Water Purifier, Dishwasher, Dryer, Garage Door Opener, Microwave, Range, Stove, Washer, Window Coverings, Refrigerator |
| BasementDevelopment | Partially Finished |
| BasementType | N/a (partially Finished) |
| ConstructionStatus | Insulation Upgraded |
| ConstructionStyleAttachment | Detached |
| CoolingType | Central Air Conditioning |
| ExteriorFinish | Brick |
| FireplacePresent | Yes |
| FireplaceTotal | 1 |
| FlooringType | Laminate |
| FoundationType | Unknown |
| HalfBathTotal | 1 |
| HeatingFuel | Natural Gas |
| HeatingType | Forced Air |
| StoriesTotal | 2 |
| SizeInterior | 1500 - 2000 Sqft |
| Type | House |
| UtilityWater | Municipal Water |
Parking
| Attached Garage |
Land
| Acreage | No |
| Sewer | Sanitary Sewer |
| SizeDepth | 143 Ft ,3 In |
| SizeFrontage | 41 Ft ,4 In |
| SizeIrregular | 41.4 X 143.3 Ft |
| SizeTotalText | 41.4 X 143.3 Ft |
Rooms
| Level | Type | Length | Width | Dimensions |
|---|---|---|---|---|
| Second Level | Primary Bedroom | 5.68 m | 3.26 m | 5.68 m x 3.26 m |
| Second Level | Bedroom 2 | 3.31 m | 3.02 m | 3.31 m x 3.02 m |
| Second Level | Bedroom 3 | 3.86 m | 2.73 m | 3.86 m x 2.73 m |
| Second Level | Bedroom 4 | 2.53 m | 3.53 m | 2.53 m x 3.53 m |
| Basement | Recreational, Games Room | 7.78 m | 6.29 m | 7.78 m x 6.29 m |
| Main Level | Kitchen | 3.15 m | 3.68 m | 3.15 m x 3.68 m |
| Main Level | Family Room | 5.28 m | 3.19 m | 5.28 m x 3.19 m |
| Main Level | Living Room | 7.62 m | 3.16 m | 7.62 m x 3.16 m |
| Main Level | Dining Room | 7.62 m | 3.16 m | 7.62 m x 3.16 m |
| Main Level | Laundry Room | 2.54 m | 2.12 m | 2.54 m x 2.12 m |
https://www.realtor.ca/real-estate/27953132/104-de-rose-avenue-caledon-bolton-west-bolton-west
Interested?
Contact us for more information
Anna Signorini
Salesperson
18 Wynford Drive #214
Toronto, Ontario M3C 3S2
Jeffrey Quan
Salesperson
18 Wynford Drive #214
Toronto, Ontario M3C 3S2

