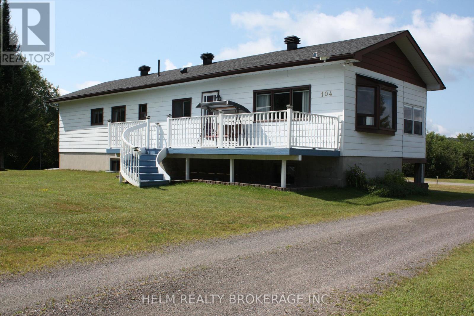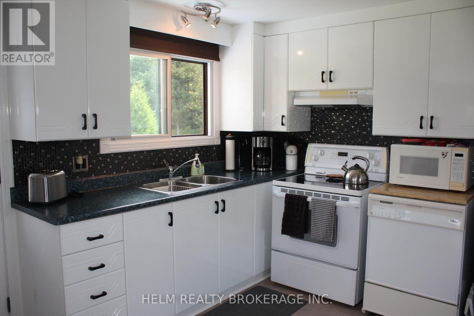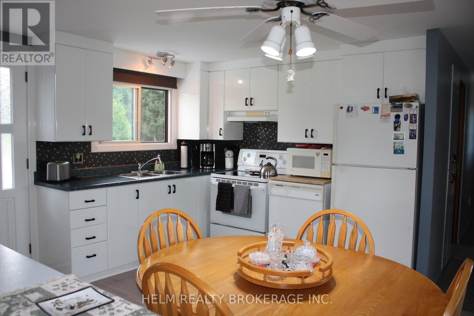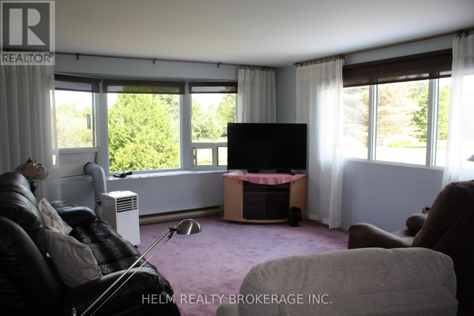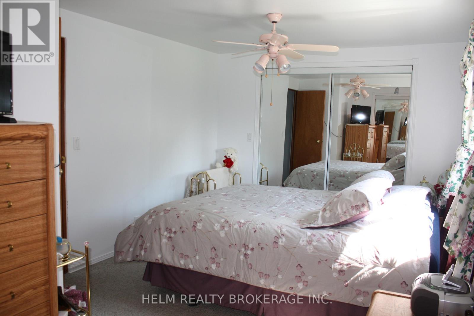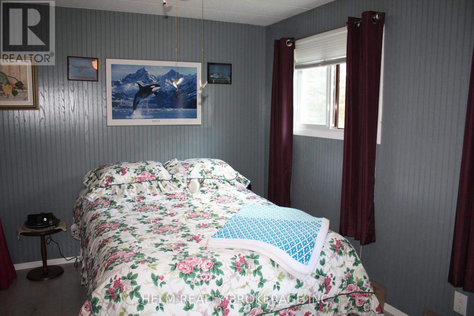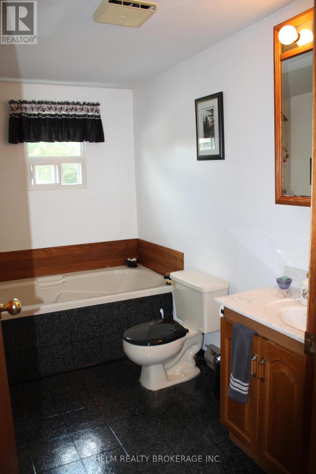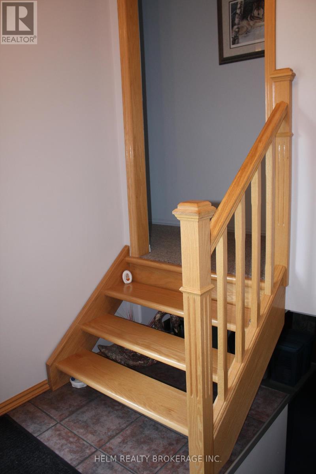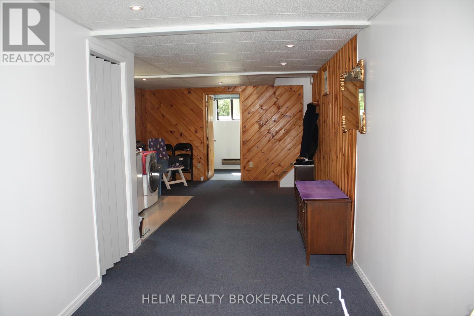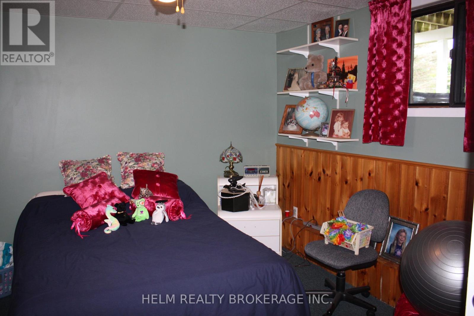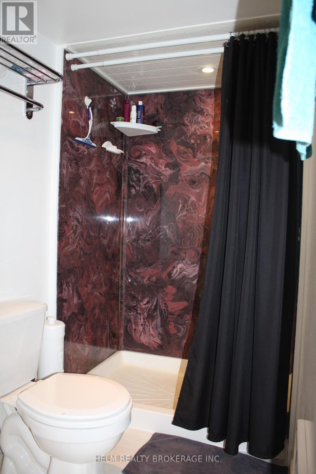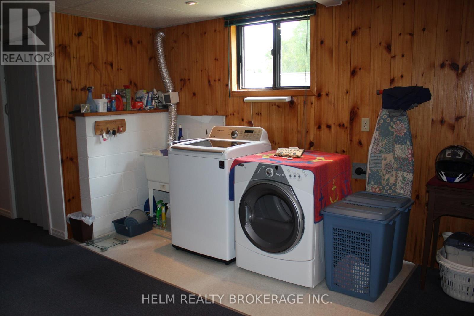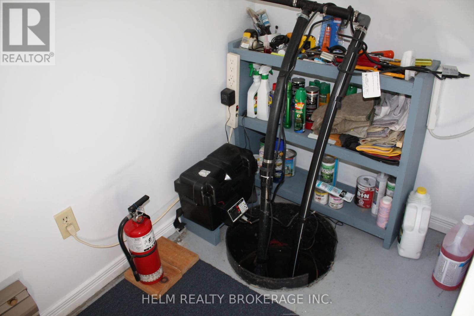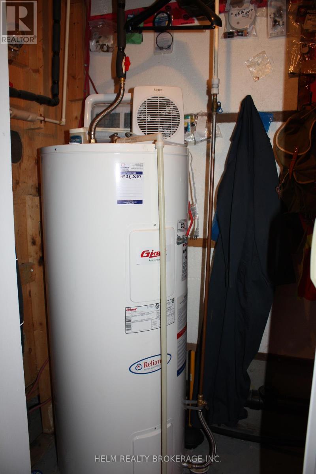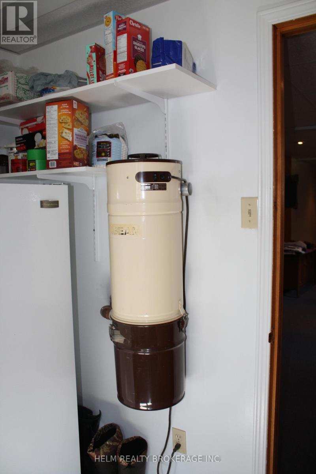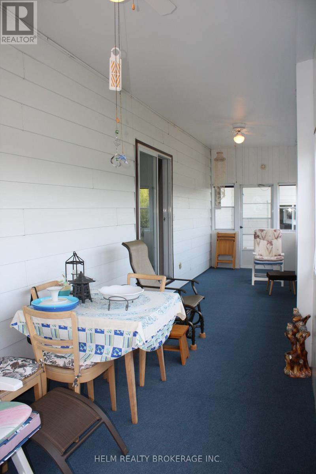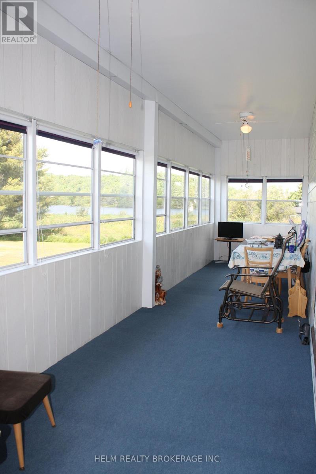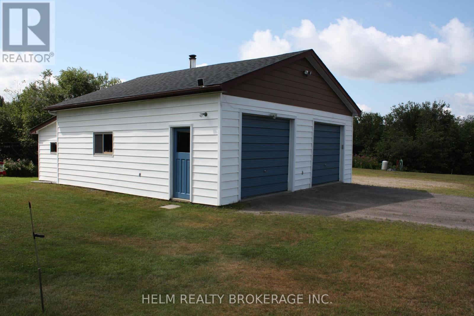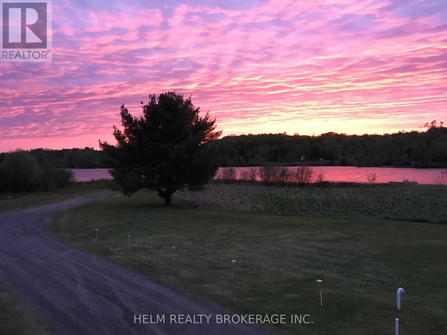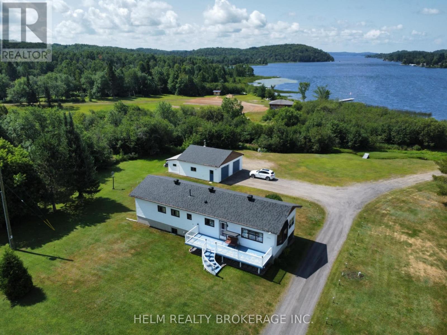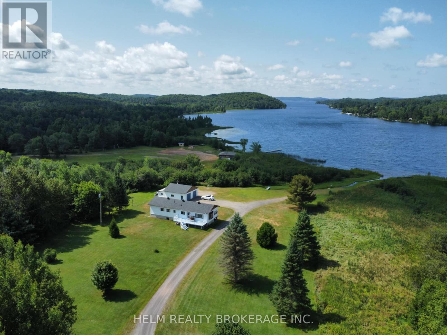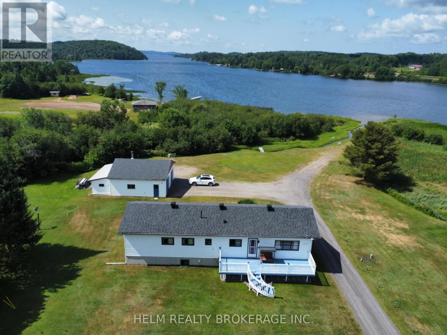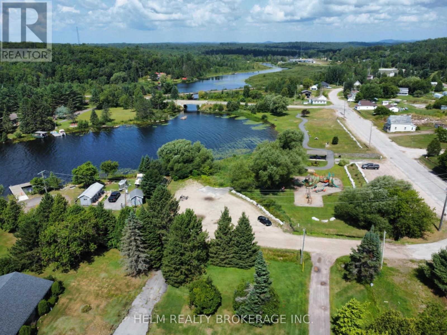104 Church Street Bonfield, Ontario P0H 1E0
$649,000
Welcome to 104 Church Street nestled in the Big Heart, Small town of Bonfield. This beautiful, cozy and very well-maintained home is nestled on a very private 2.07 acre parcel of land having 163 feet of water frontage facing west on Lake Nosbonsing. This home features Three good size bedrooms, Two bathrooms, Open concept Family Rm, Eat in Kitchen area, Walkout to a large private sunporch, Large deck, Finished basement, Food Cellar, Lots of windows with ample amount of lighting, Large 30 x 30 ft detached garage, Work Space of 10 x 25 ft, Drilled well and Septic Bed, Newer Shingles on both the home and garage, Ample parking, , Generator directly wired to house, Walk to the boat launch, park, convenience store ect. This home has so much to offer you and your family. (id:35762)
Property Details
| MLS® Number | X12343867 |
| Property Type | Single Family |
| Community Name | Bonfield |
| AmenitiesNearBy | Beach, Park |
| CommunityFeatures | School Bus |
| Easement | Right Of Way, None |
| EquipmentType | Water Heater |
| Features | Wooded Area, Irregular Lot Size, Flat Site |
| ParkingSpaceTotal | 8 |
| RentalEquipmentType | Water Heater |
| Structure | Deck |
| ViewType | Lake View, Direct Water View |
| WaterFrontType | Waterfront |
Building
| BathroomTotal | 2 |
| BedroomsAboveGround | 2 |
| BedroomsTotal | 2 |
| Appliances | Central Vacuum, Blinds, Dishwasher, Dryer, Garage Door Opener, Stove, Washer, Refrigerator |
| ArchitecturalStyle | Raised Bungalow |
| BasementDevelopment | Finished |
| BasementType | N/a (finished) |
| ConstructionStyleAttachment | Detached |
| CoolingType | Window Air Conditioner |
| ExteriorFinish | Vinyl Siding |
| FoundationType | Block |
| HeatingFuel | Electric |
| HeatingType | Baseboard Heaters |
| StoriesTotal | 1 |
| SizeInterior | 1100 - 1500 Sqft |
| Type | House |
| UtilityWater | Drilled Well |
Parking
| Detached Garage | |
| Garage |
Land
| AccessType | Public Road |
| Acreage | Yes |
| LandAmenities | Beach, Park |
| LandscapeFeatures | Landscaped |
| Sewer | Septic System |
| SizeDepth | 292 Ft ,9 In |
| SizeFrontage | 308 Ft |
| SizeIrregular | 308 X 292.8 Ft |
| SizeTotalText | 308 X 292.8 Ft|2 - 4.99 Acres |
| ZoningDescription | R |
Rooms
| Level | Type | Length | Width | Dimensions |
|---|---|---|---|---|
| Basement | Recreational, Games Room | 11.84 m | 3.71 m | 11.84 m x 3.71 m |
| Basement | Bedroom | 3.86 m | 3.71 m | 3.86 m x 3.71 m |
| Basement | Bathroom | 1.52 m | 1.22 m | 1.52 m x 1.22 m |
| Main Level | Family Room | 4.27 m | 3.99 m | 4.27 m x 3.99 m |
| Main Level | Kitchen | 3.99 m | 3.66 m | 3.99 m x 3.66 m |
| Main Level | Primary Bedroom | 4.98 m | 3.12 m | 4.98 m x 3.12 m |
| Main Level | Bedroom | 4.06 m | 3 m | 4.06 m x 3 m |
| Main Level | Bathroom | 3.048 m | 2.13 m | 3.048 m x 2.13 m |
| Main Level | Sunroom | 10.44 m | 2.16 m | 10.44 m x 2.16 m |
Utilities
| Cable | Available |
| Electricity | Installed |
https://www.realtor.ca/real-estate/28731937/104-church-street-bonfield-bonfield
Interested?
Contact us for more information
Debra Ann Helm
Broker of Record
46 Lakeshore Road, 105153
Bonfield, Ontario P0H 1E0

