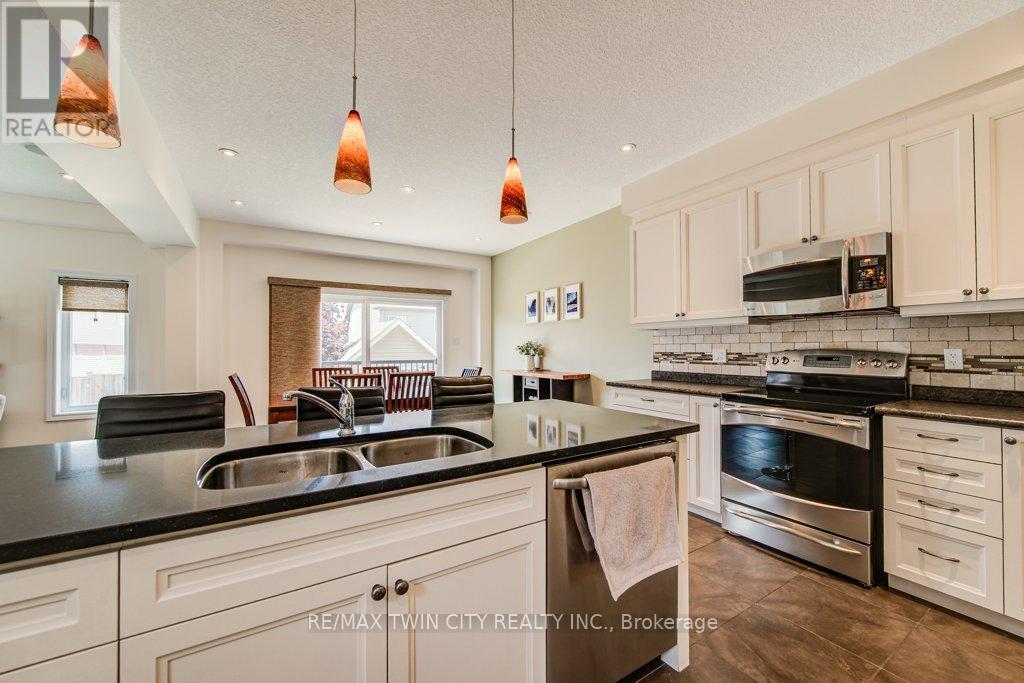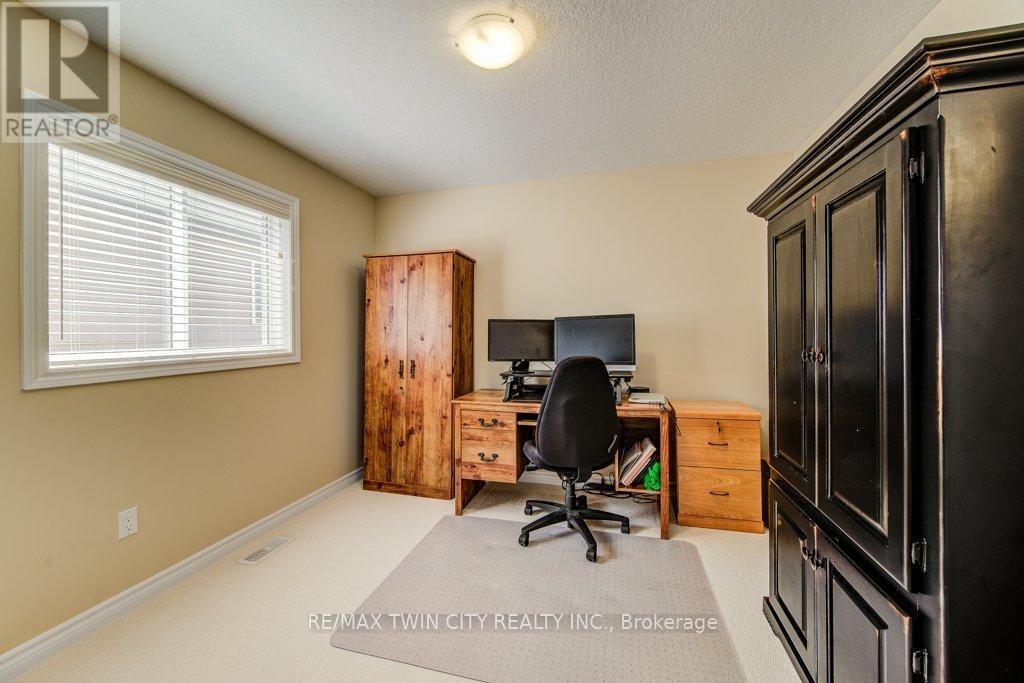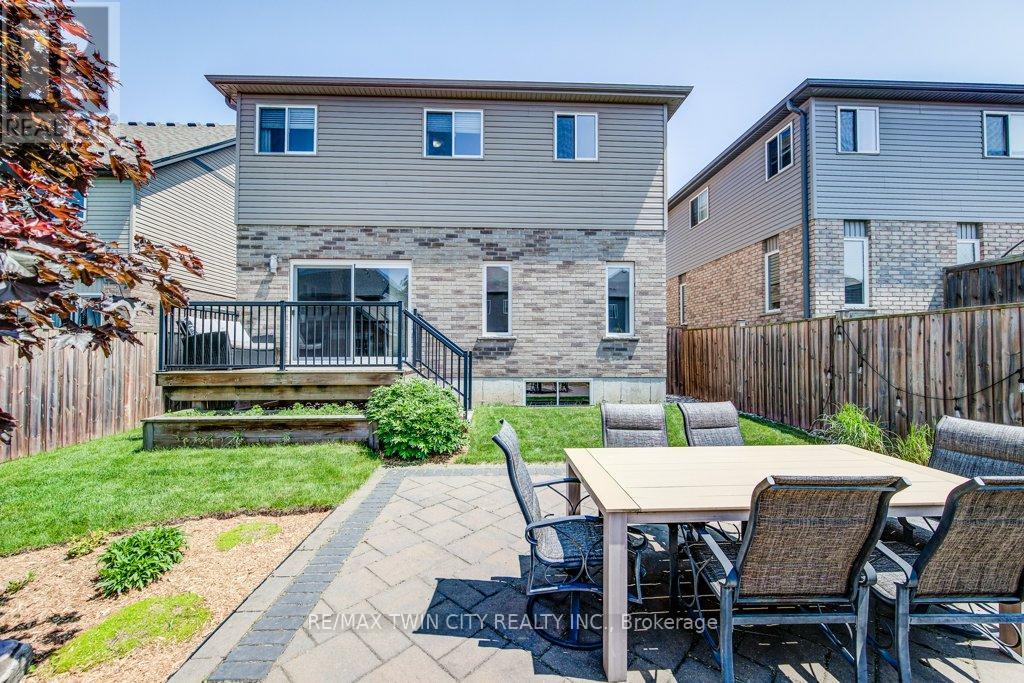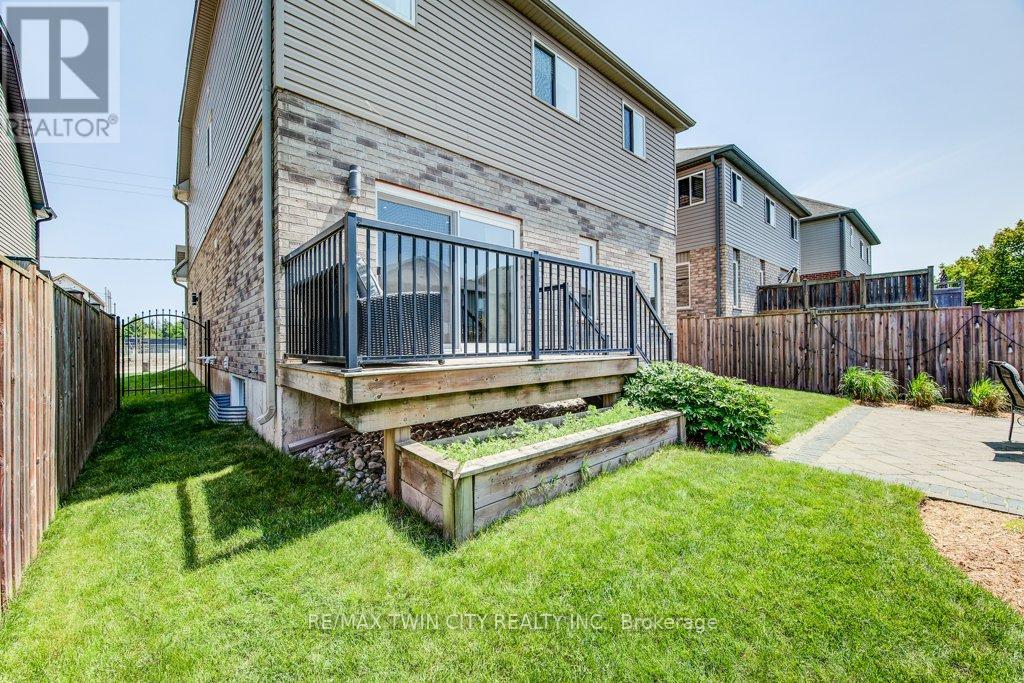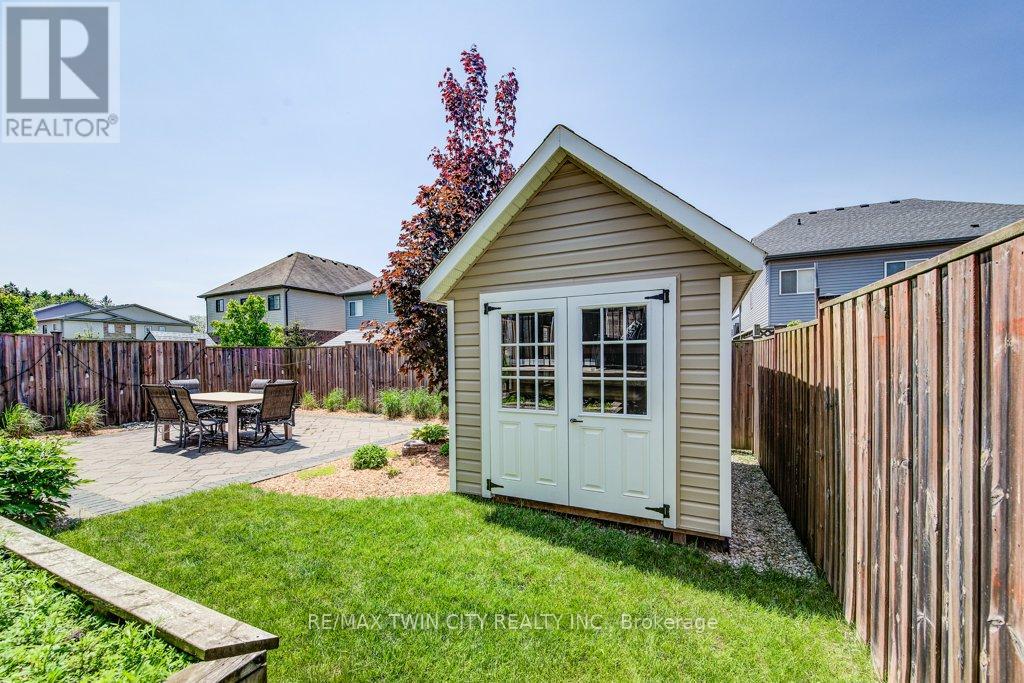104 Catherine Street Wilmot, Ontario N3A 0B3
$899,900
Open House Sun June 8th 2-4PM Welcome to 104 Catherine Street where you and your family can enjoy small town living at it's finest. This 2,200+ square foot home offers plenty of room to grow into. The open concept main floor is carpet free and offers 9' ceilings throughout with an eat in kitchen that has ample cabinets, a walk in pantry and a breakfast bar open to the formal dinning room. From the dinning room there is a walkout to a deck overlooking the fenced yard with patio and large shed. Also on the main floor is a large living room with gas fireplace that is perfect for entertaining your guests. Upstairs is a family's delight with a large family room, 2 good sized bedrooms with a 4 pc main bath and a large primary suite with walk in closet and 4pc ensuite - also on the second floor is a convenient laundry room. The basement is unspoiled and offers up additional living space in the future. Around the corner is the newly built Mike Schout Wetlands featuring a unique boardwalk over water features with nature views. Situated close to all amenities including shopping, downtown, schools and transit - this one won't last long! (id:35762)
Property Details
| MLS® Number | X12201359 |
| Property Type | Single Family |
| AmenitiesNearBy | Park, Public Transit |
| CommunityFeatures | Community Centre |
| Features | Conservation/green Belt, Sump Pump |
| ParkingSpaceTotal | 4 |
| Structure | Deck |
Building
| BathroomTotal | 3 |
| BedroomsAboveGround | 3 |
| BedroomsTotal | 3 |
| Age | 6 To 15 Years |
| Appliances | Garage Door Opener Remote(s), Water Heater, Water Meter, Dishwasher, Dryer, Stove, Washer, Window Coverings, Refrigerator |
| BasementDevelopment | Unfinished |
| BasementType | Full (unfinished) |
| ConstructionStyleAttachment | Detached |
| CoolingType | Central Air Conditioning, Air Exchanger |
| ExteriorFinish | Vinyl Siding, Brick |
| FireplacePresent | Yes |
| FoundationType | Poured Concrete |
| HalfBathTotal | 1 |
| HeatingFuel | Natural Gas |
| HeatingType | Forced Air |
| StoriesTotal | 2 |
| SizeInterior | 2000 - 2500 Sqft |
| Type | House |
| UtilityWater | Municipal Water |
Parking
| Attached Garage | |
| Garage |
Land
| Acreage | No |
| FenceType | Fenced Yard |
| LandAmenities | Park, Public Transit |
| LandscapeFeatures | Landscaped |
| Sewer | Sanitary Sewer |
| SizeDepth | 110 Ft ,1 In |
| SizeFrontage | 38 Ft ,8 In |
| SizeIrregular | 38.7 X 110.1 Ft |
| SizeTotalText | 38.7 X 110.1 Ft |
| SurfaceWater | Lake/pond |
| ZoningDescription | A |
Rooms
| Level | Type | Length | Width | Dimensions |
|---|---|---|---|---|
| Second Level | Bathroom | 2.76 m | 3.22 m | 2.76 m x 3.22 m |
| Second Level | Family Room | 5.1 m | 5.13 m | 5.1 m x 5.13 m |
| Second Level | Bedroom | 3.98 m | 2.96 m | 3.98 m x 2.96 m |
| Second Level | Bedroom 2 | 3.86 m | 3.27 m | 3.86 m x 3.27 m |
| Second Level | Bathroom | 1.51 m | 2.95 m | 1.51 m x 2.95 m |
| Second Level | Laundry Room | 1.8 m | 2.95 m | 1.8 m x 2.95 m |
| Second Level | Primary Bedroom | 5.41 m | 4.81 m | 5.41 m x 4.81 m |
| Main Level | Living Room | 6.71 m | 3.85 m | 6.71 m x 3.85 m |
| Main Level | Kitchen | 3.8 m | 3.87 m | 3.8 m x 3.87 m |
| Main Level | Dining Room | 3.58 m | 3.87 m | 3.58 m x 3.87 m |
| Main Level | Bathroom | 2.03 m | 0.99 m | 2.03 m x 0.99 m |
https://www.realtor.ca/real-estate/28427581/104-catherine-street-wilmot
Interested?
Contact us for more information
Mark Kinnee
Salesperson
83 Erb Street W Unit B
Waterloo, Ontario L0S 1J0
Mike Roth
Salesperson
83 Erb Street W Unit B
Waterloo, Ontario L0S 1J0






















