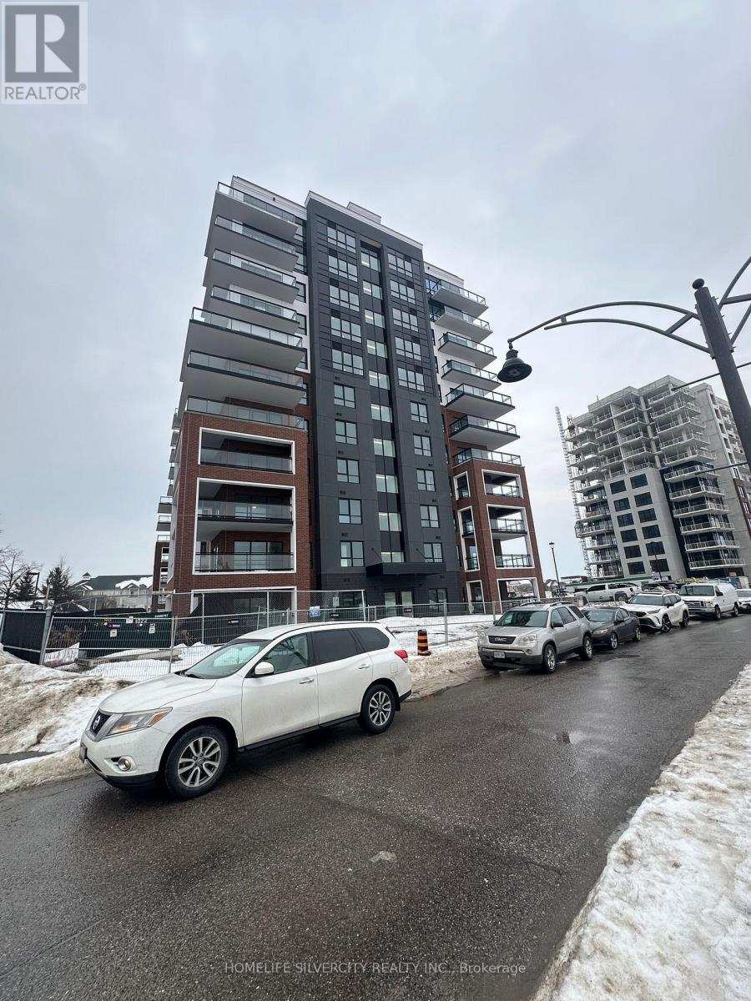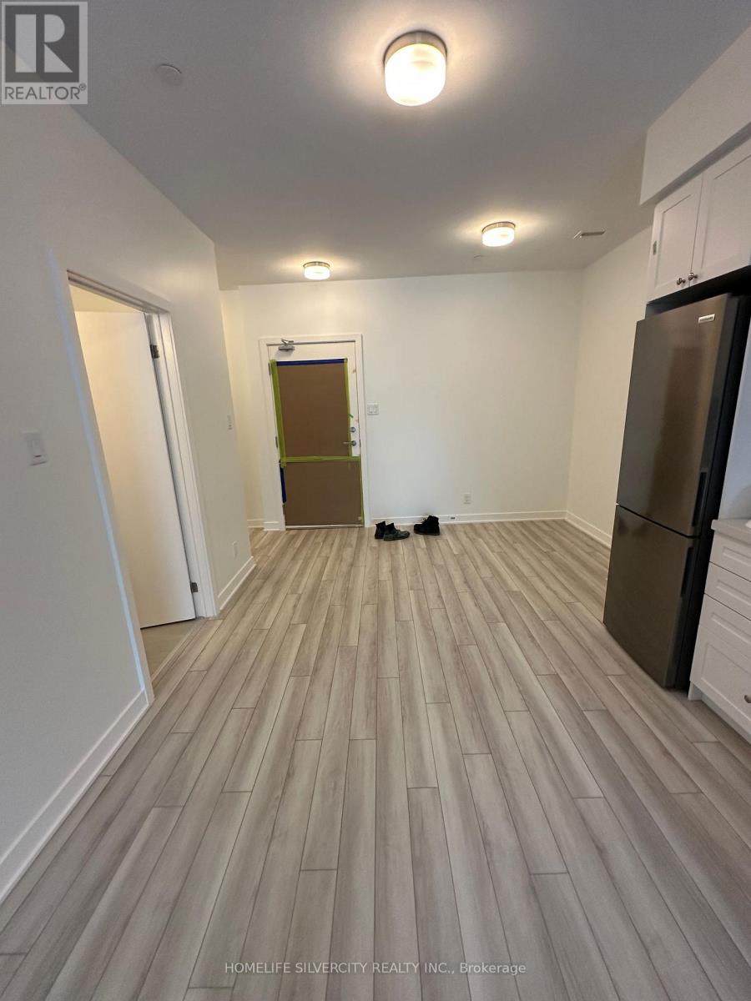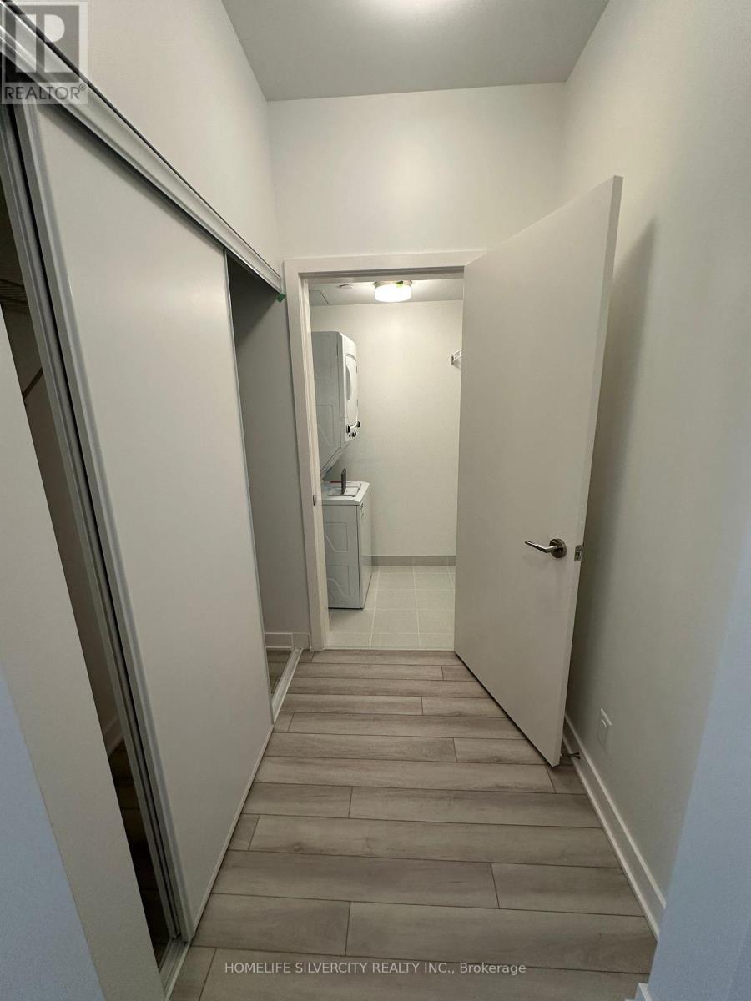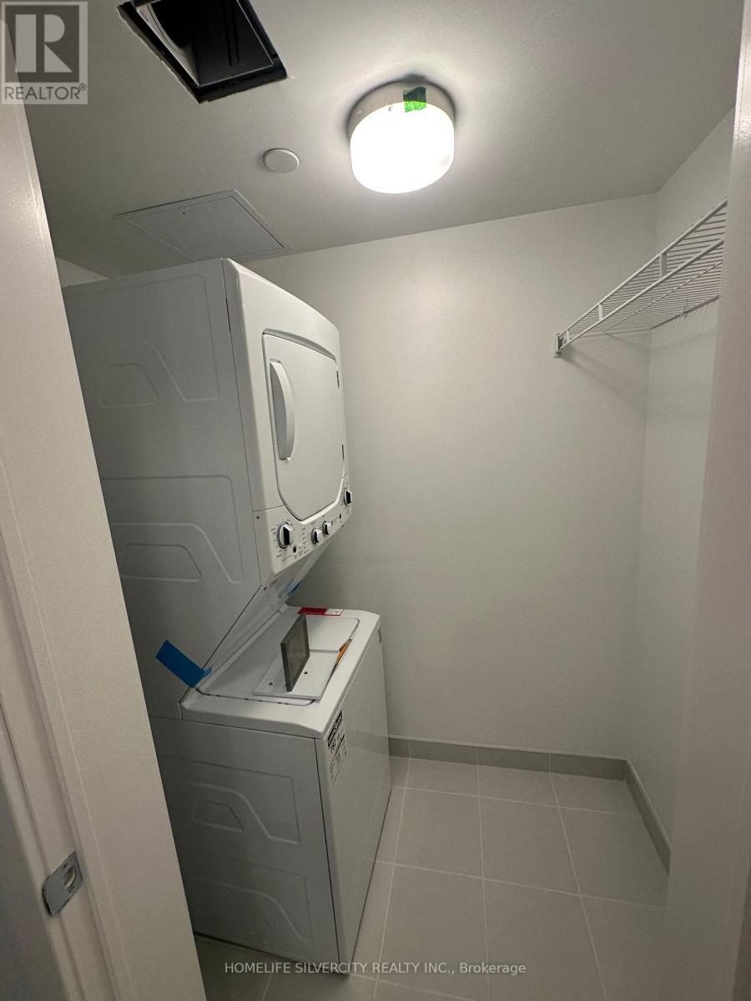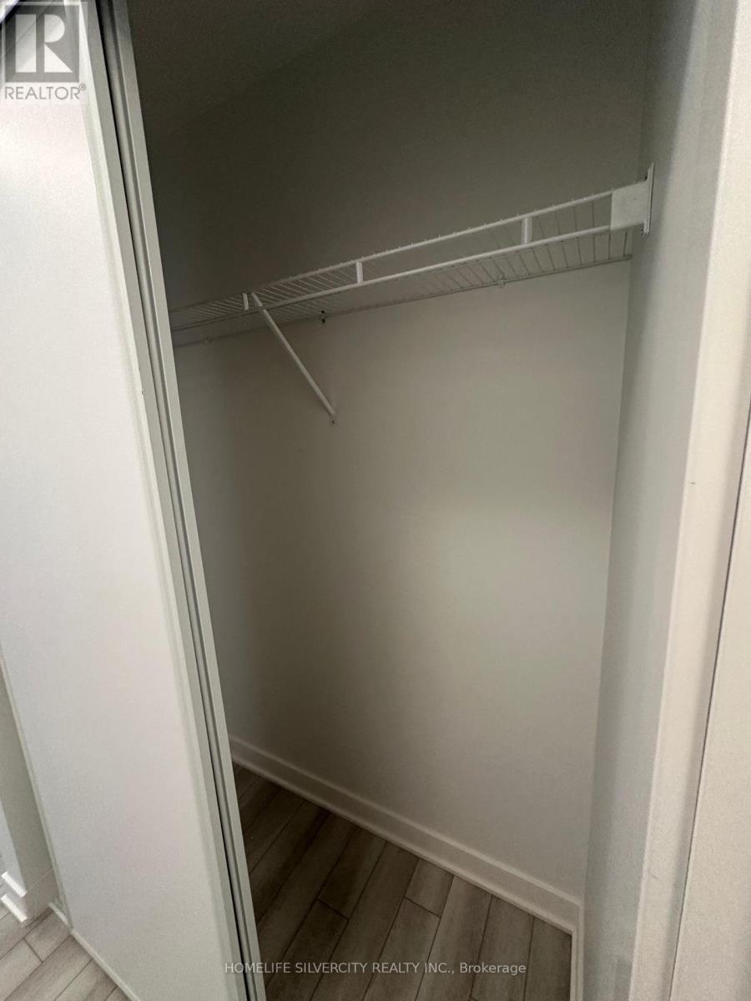245 West Beaver Creek Rd #9B
(289)317-1288
104 - 55 Clarington Boulevard Clarington, Ontario L1C 7J4
1 Bedroom
2 Bathroom
700 - 799 sqft
Fireplace
Central Air Conditioning
Forced Air
$1,950 Monthly
Great Opportunity to live in a Brand New Condo in the heart of Bowmanville Downtown! This 1Bed 2Bath unit features an open concept layout with luxury vinyl flooring, Quartz counter, 9' ceiling, Close to all the amenities, GO Station, Hwy 401! (id:35762)
Property Details
| MLS® Number | E12041030 |
| Property Type | Single Family |
| Community Name | Bowmanville |
| CommunityFeatures | Pet Restrictions |
| Features | Carpet Free, In Suite Laundry |
| ParkingSpaceTotal | 1 |
Building
| BathroomTotal | 2 |
| BedroomsAboveGround | 1 |
| BedroomsTotal | 1 |
| Age | New Building |
| Appliances | Dishwasher, Dryer, Stove, Washer, Refrigerator |
| BasementType | Full |
| CoolingType | Central Air Conditioning |
| ExteriorFinish | Concrete |
| FireplacePresent | Yes |
| FlooringType | Vinyl |
| HeatingFuel | Natural Gas |
| HeatingType | Forced Air |
| SizeInterior | 700 - 799 Sqft |
| Type | Apartment |
Parking
| Underground | |
| Garage |
Land
| Acreage | No |
Rooms
| Level | Type | Length | Width | Dimensions |
|---|---|---|---|---|
| Main Level | Living Room | 4.5 m | 3.52 m | 4.5 m x 3.52 m |
| Main Level | Dining Room | 4.5 m | 3.52 m | 4.5 m x 3.52 m |
| Main Level | Kitchen | 3.16 m | 3.37 m | 3.16 m x 3.37 m |
| Main Level | Eating Area | 2.27 m | 2.77 m | 2.27 m x 2.77 m |
| Main Level | Primary Bedroom | 2.25 m | 2.44 m | 2.25 m x 2.44 m |
Interested?
Contact us for more information
Harmail Singh Sidhu
Salesperson
Homelife Silvercity Realty Inc.
11775 Bramalea Rd #201
Brampton, Ontario L6R 3Z4
11775 Bramalea Rd #201
Brampton, Ontario L6R 3Z4


