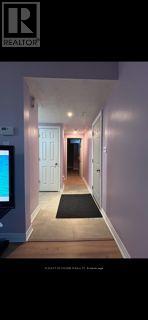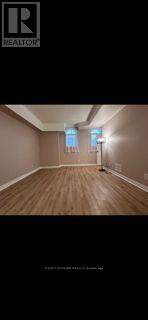104 - 54 Sidney Belsey Crescent Sw Toronto, Ontario M6M 5J1
$695,500Maintenance, Parking, Common Area Maintenance, Water, Insurance
$730.80 Monthly
Maintenance, Parking, Common Area Maintenance, Water, Insurance
$730.80 MonthlyWELCOME TO THIS TOTALY RENOVATED LIKE NEW, 3 BEDROOM CORNER UNIT, GROUND STREET FACING, QUIET NEIGHBOURHOOD, PERFECT TO RAISE A FAMILY, RENOVATED THRUOUT, WALLS PLASTERED AND PAINTED, NEW LAMINATED AND CERAMICS FLOORS, REMODELLED ENSUITE LAUNDRY WITH NEW STACKED WASHER/DRYER AND SIDE BUILT-IN LAUNDRY SINK WITH CABINET, NEW KITCHEN COUNTERS/DOORS AND NEW LARGE SINGLE SILGRANIT SINK, LARGE BRIGHT MASTER BEDROOM WITH 4PCE ENSUITE NEW MARBLE TOP VANITY, LARGE WALK-IN CLOSET, 2NDBATH REMODELLED WITH STAND UP GLASS SHOWER, NEW FRONT DOOR PUT IN BY THE SELLER, SPACIOUS STORAGE BY THE ENTRANCE,GENEROUS SIZE OPEN BALCONY, PUBLIC ELEMENTRY SCHOOL ON THE STREET, COMMUNITY PARK AT THE END OF THE STREET, ONE UNDERGROUND OWNED PARKING SPOT, EASY ACCESS TO TRAILS, HUMBER RIVER, EGLINTON LTR, UPEXPRESS, WESTON GO AND HWYS. (id:35762)
Property Details
| MLS® Number | W12106368 |
| Property Type | Single Family |
| Community Name | Weston |
| CommunityFeatures | Pet Restrictions |
| Features | Balcony, Carpet Free, In Suite Laundry |
| ParkingSpaceTotal | 1 |
Building
| BathroomTotal | 2 |
| BedroomsAboveGround | 3 |
| BedroomsTotal | 3 |
| Amenities | Separate Electricity Meters |
| Appliances | Blinds, Drapes/curtains, Dryer, Washer |
| CoolingType | Central Air Conditioning |
| ExteriorFinish | Brick |
| FlooringType | Laminate, Ceramic |
| HeatingFuel | Natural Gas |
| HeatingType | Forced Air |
| SizeInterior | 1000 - 1199 Sqft |
| Type | Row / Townhouse |
Parking
| Underground | |
| Garage |
Land
| Acreage | No |
Rooms
| Level | Type | Length | Width | Dimensions |
|---|---|---|---|---|
| Flat | Living Room | 7.5 m | 4.5 m | 7.5 m x 4.5 m |
| Flat | Dining Room | 7.5 m | 4.5 m | 7.5 m x 4.5 m |
| Flat | Kitchen | 2.9 m | 2.5 m | 2.9 m x 2.5 m |
| Flat | Eating Area | 2.5 m | 1.95 m | 2.5 m x 1.95 m |
| Flat | Bedroom | 4 m | 3.5 m | 4 m x 3.5 m |
| Flat | Bedroom 2 | 3.75 m | 3 m | 3.75 m x 3 m |
| Flat | Bedroom 3 | 4 m | 3.25 m | 4 m x 3.25 m |
| Flat | Foyer | 2.25 m | 1.5 m | 2.25 m x 1.5 m |
| Flat | Bathroom | 2 m | 1.3 m | 2 m x 1.3 m |
| Flat | Bathroom | 2.5 m | 1.9 m | 2.5 m x 1.9 m |
https://www.realtor.ca/real-estate/28220639/104-54-sidney-belsey-crescent-sw-toronto-weston-weston
Interested?
Contact us for more information
Fern Teixeira
Salesperson
480 Eglinton Ave West #30, 106498
Mississauga, Ontario L5R 0G2

















