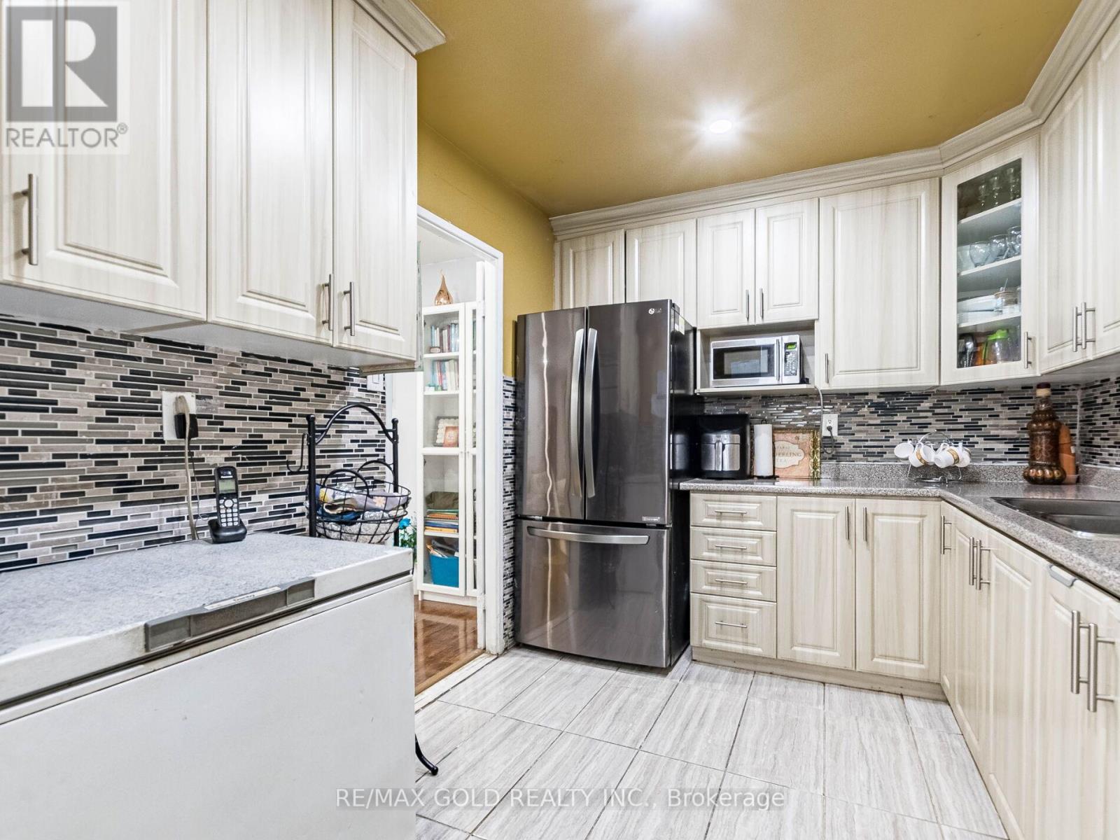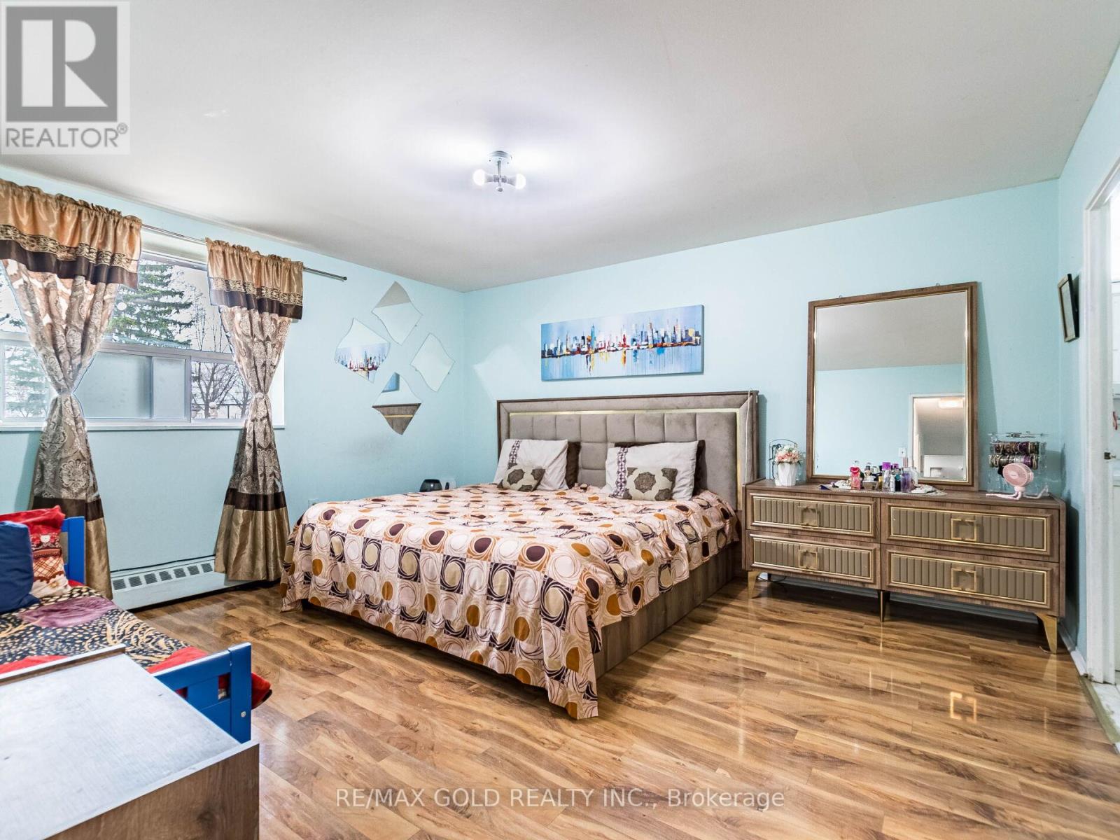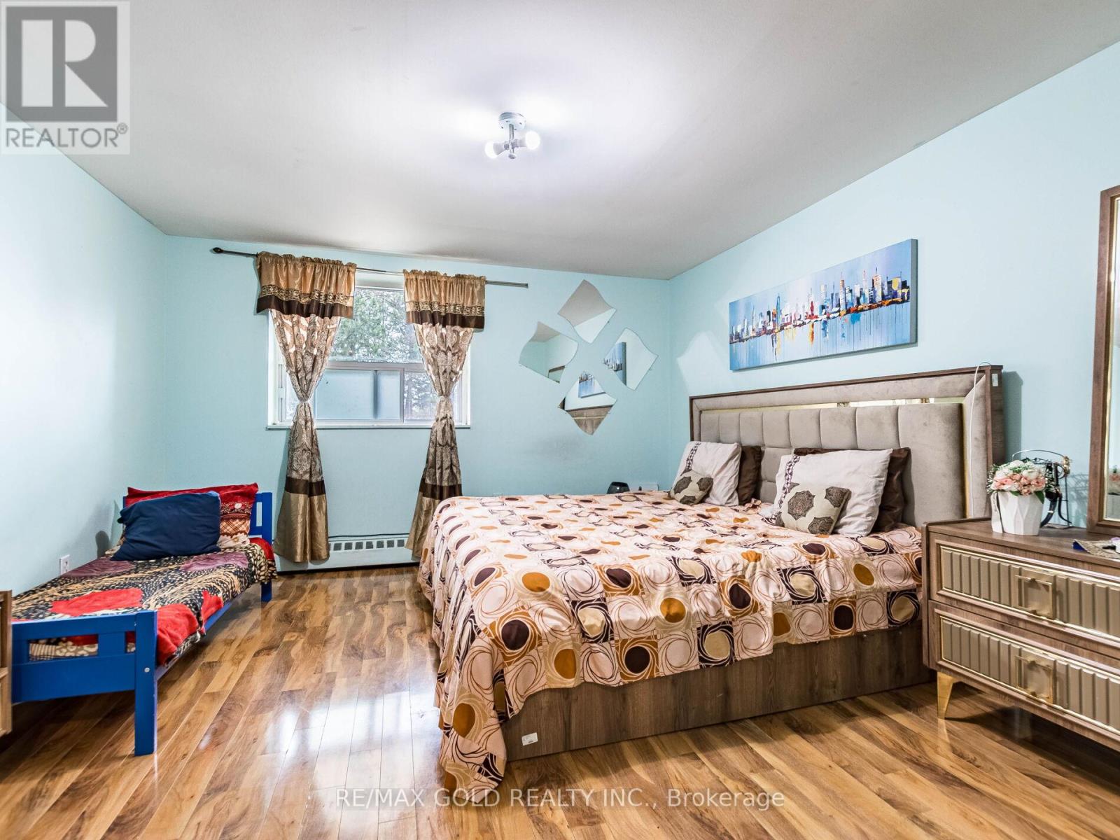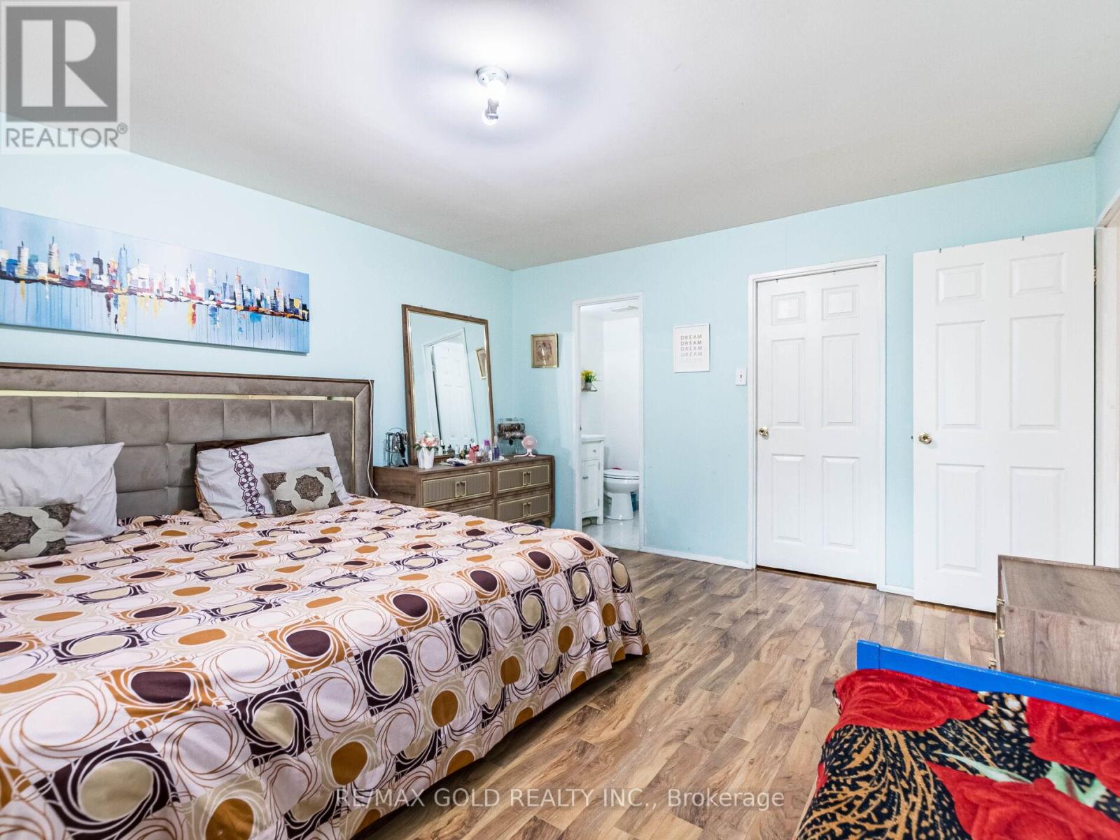104 - 3555 Derry Road Mississauga, Ontario L4T 1B2
$548,000Maintenance, Heat, Water, Electricity, Cable TV, Common Area Maintenance, Insurance, Parking
$884.60 Monthly
Maintenance, Heat, Water, Electricity, Cable TV, Common Area Maintenance, Insurance, Parking
$884.60 MonthlyPrime Location with All-Inclusive Maintenance! Welcome to this beautiful main floor 3-bedroom, 2-bathroom condo offering exceptional value! The maintenance fee includes all utilities, internet, cable TV, parking, and more. This upgraded unit features a modern kitchen, fresh paint, updated windows, a new patio door, and appliances upgraded just 2 years ago. Enjoy easy-care laminate and tile flooring, in-suite laundry, ample storage, and a large open balcony. Ideally located near Pearson Airport, Highways 407, 427, 401, Malton GO Station, Westwood Mall, schools, parks, and more. Don't miss out schedule your private viewing today! (id:35762)
Property Details
| MLS® Number | W12106950 |
| Property Type | Single Family |
| Community Name | Malton |
| CommunityFeatures | Pets Not Allowed |
| Features | Balcony, Carpet Free |
| ParkingSpaceTotal | 1 |
Building
| BathroomTotal | 3 |
| BedroomsAboveGround | 3 |
| BedroomsTotal | 3 |
| Appliances | Dryer, Stove, Washer, Refrigerator |
| CoolingType | Wall Unit |
| ExteriorFinish | Brick |
| FlooringType | Laminate, Ceramic |
| HalfBathTotal | 1 |
| HeatingFuel | Natural Gas |
| HeatingType | Forced Air |
| SizeInterior | 1200 - 1399 Sqft |
| Type | Apartment |
Parking
| No Garage |
Land
| Acreage | No |
Rooms
| Level | Type | Length | Width | Dimensions |
|---|---|---|---|---|
| Main Level | Living Room | 6.33 m | 3.34 m | 6.33 m x 3.34 m |
| Main Level | Dining Room | 2.96 m | 2.8 m | 2.96 m x 2.8 m |
| Main Level | Kitchen | 2.62 m | 3.28 m | 2.62 m x 3.28 m |
| Main Level | Primary Bedroom | 4.59 m | 4.02 m | 4.59 m x 4.02 m |
| Main Level | Bedroom 2 | 3.38 m | 2.83 m | 3.38 m x 2.83 m |
| Main Level | Bedroom 3 | 3.08 m | 2.83 m | 3.08 m x 2.83 m |
| Main Level | Laundry Room | Measurements not available |
https://www.realtor.ca/real-estate/28221917/104-3555-derry-road-mississauga-malton-malton
Interested?
Contact us for more information
Harsharn Kaur Brar
Broker
2720 North Park Drive #201
Brampton, Ontario L6S 0E9









































