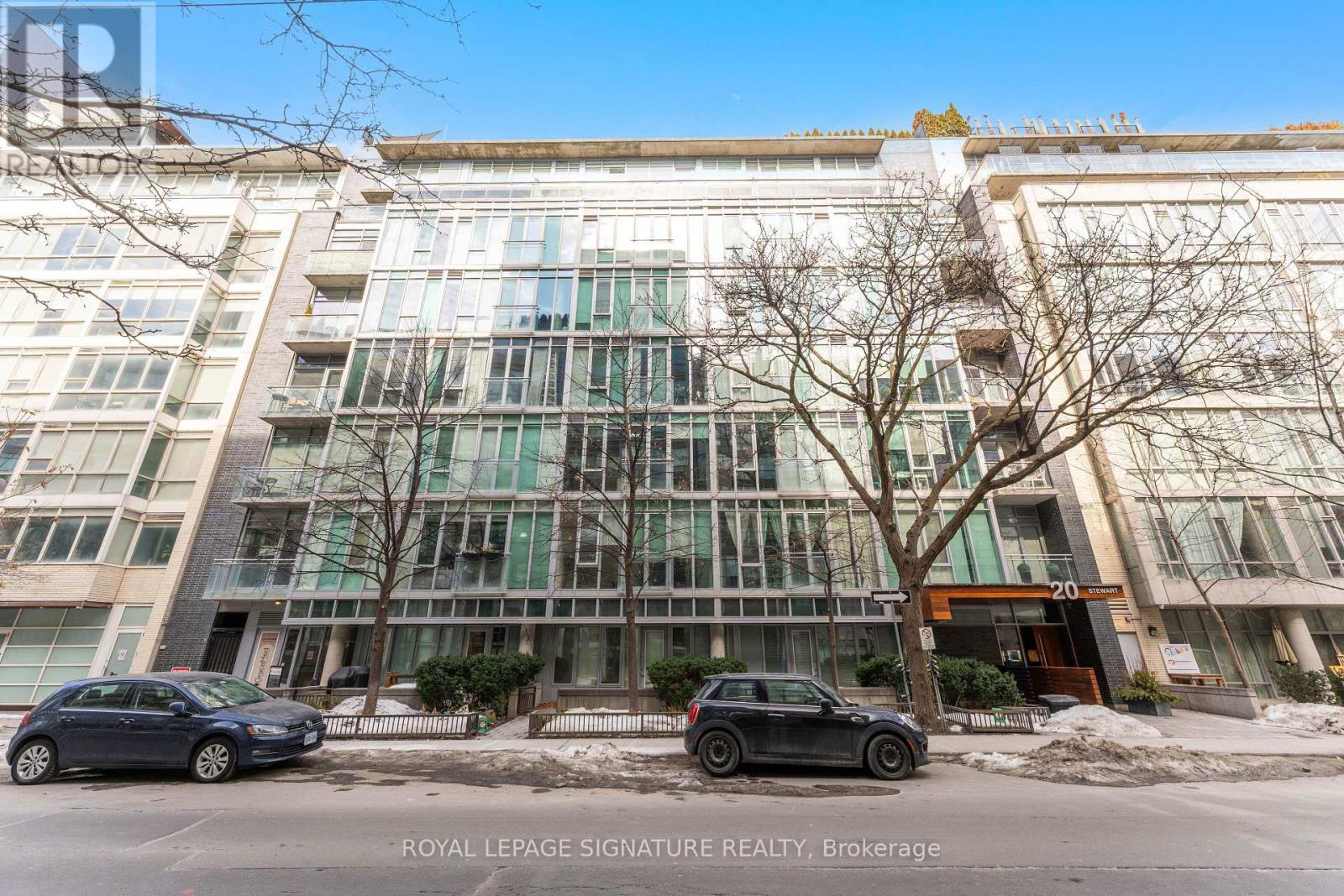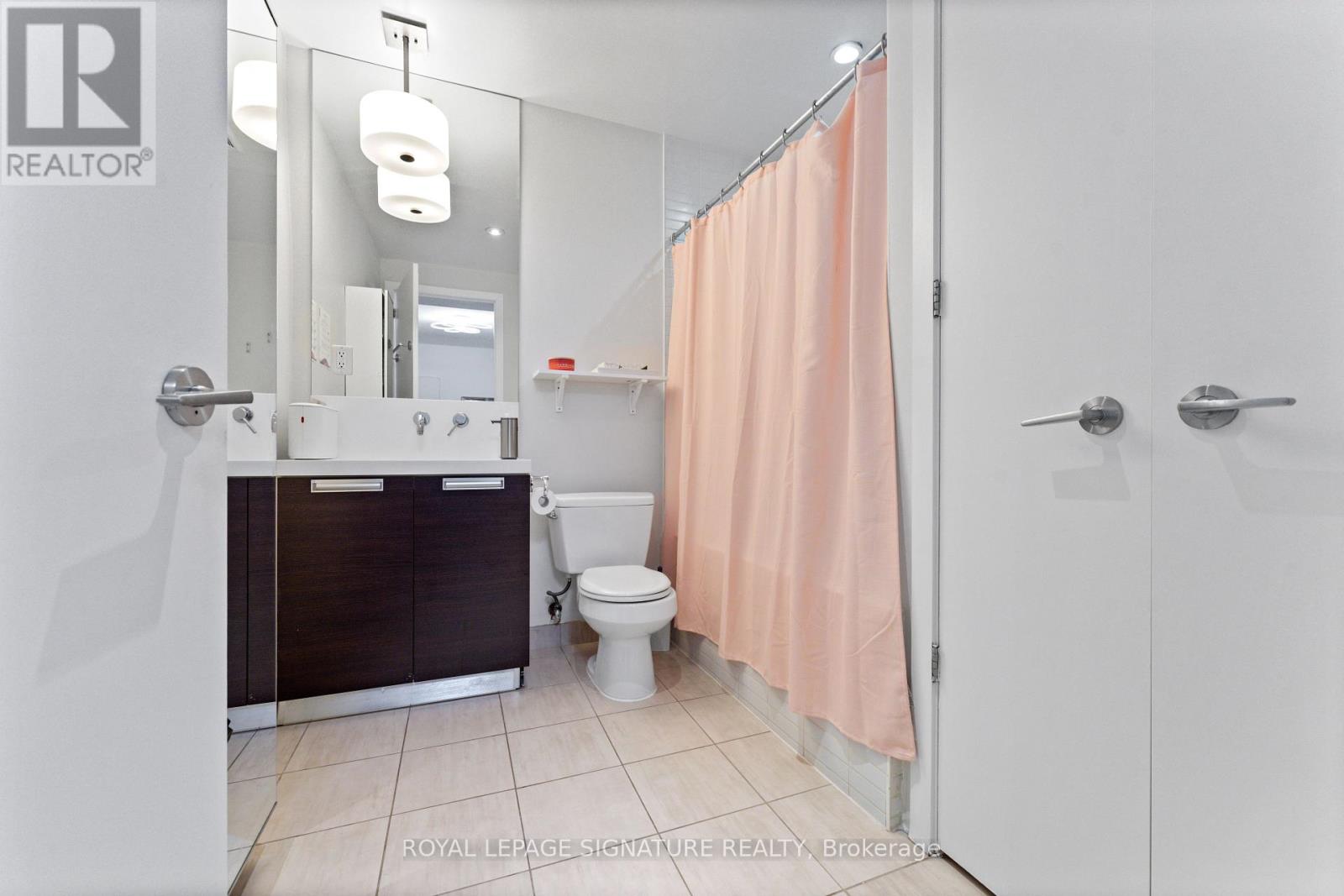104 - 20 Stewart Street Toronto, Ontario M5V 1H6
$2,595 Monthly
Welcome to this incredible main level one bedroom, one bath loft with separate private entrance! This unit offers the RARE opportunity of both commercial and residential zoning, allowing you to operate a successful business from the comfort of your own home! Whether you want the convenience of not waiting for elevators and lugging up heavy groceries, or if you desire a work/live or work from home style of living, this sun quenched home has you covered. At approx 650 Sq Ft Plus Terrace, the interior boasts incredible features like 10 foot soaring ceilings, exposed concrete pillars and partial ceilings, beautiful modern kitchen with quartz counters, s/s appliances, subway tile backsplash and lots of storage. Large enough to add small dining table. Relax at the end of the day in front of the floor-to-ceiling windows overlooking your private terrace. Proper Primary bedroom with a walk-in closet/ensuite storage closet. 4 piece ensuite bath w rainfall shower. A true gem located in high demand Entertainment District, steps to public transit, Gardiner Expy, and a stones throw from the Well, shopping, Toronto's best restaurants and nightlife! Could be an amazing opportunity to also run a business such as an Esthetician clinic, tattoo shop, Law Office, Accounting Firm, Artists and other Work From Home possibilities! (id:35762)
Property Details
| MLS® Number | C12000786 |
| Property Type | Single Family |
| Neigbourhood | Spadina—Fort York |
| Community Name | Waterfront Communities C1 |
| CommunityFeatures | Pet Restrictions |
Building
| BathroomTotal | 1 |
| BedroomsAboveGround | 1 |
| BedroomsTotal | 1 |
| Appliances | Dishwasher, Dryer, Hood Fan, Stove, Washer, Window Coverings, Refrigerator |
| CoolingType | Central Air Conditioning |
| ExteriorFinish | Brick |
| FlooringType | Laminate |
| HeatingFuel | Natural Gas |
| HeatingType | Forced Air |
| SizeInterior | 600 - 699 Sqft |
| Type | Apartment |
Parking
| Underground | |
| No Garage |
Land
| Acreage | No |
Rooms
| Level | Type | Length | Width | Dimensions |
|---|---|---|---|---|
| Main Level | Kitchen | 7.44 m | 3.44 m | 7.44 m x 3.44 m |
| Main Level | Living Room | 7.44 m | 3.44 m | 7.44 m x 3.44 m |
| Main Level | Dining Room | 7.44 m | 3.44 m | 7.44 m x 3.44 m |
| Main Level | Primary Bedroom | 3.69 m | 3.69 m | 3.69 m x 3.69 m |
Interested?
Contact us for more information
Dino Prezio
Salesperson
30 Eglinton Ave W Ste 7
Mississauga, Ontario L5R 3E7




























