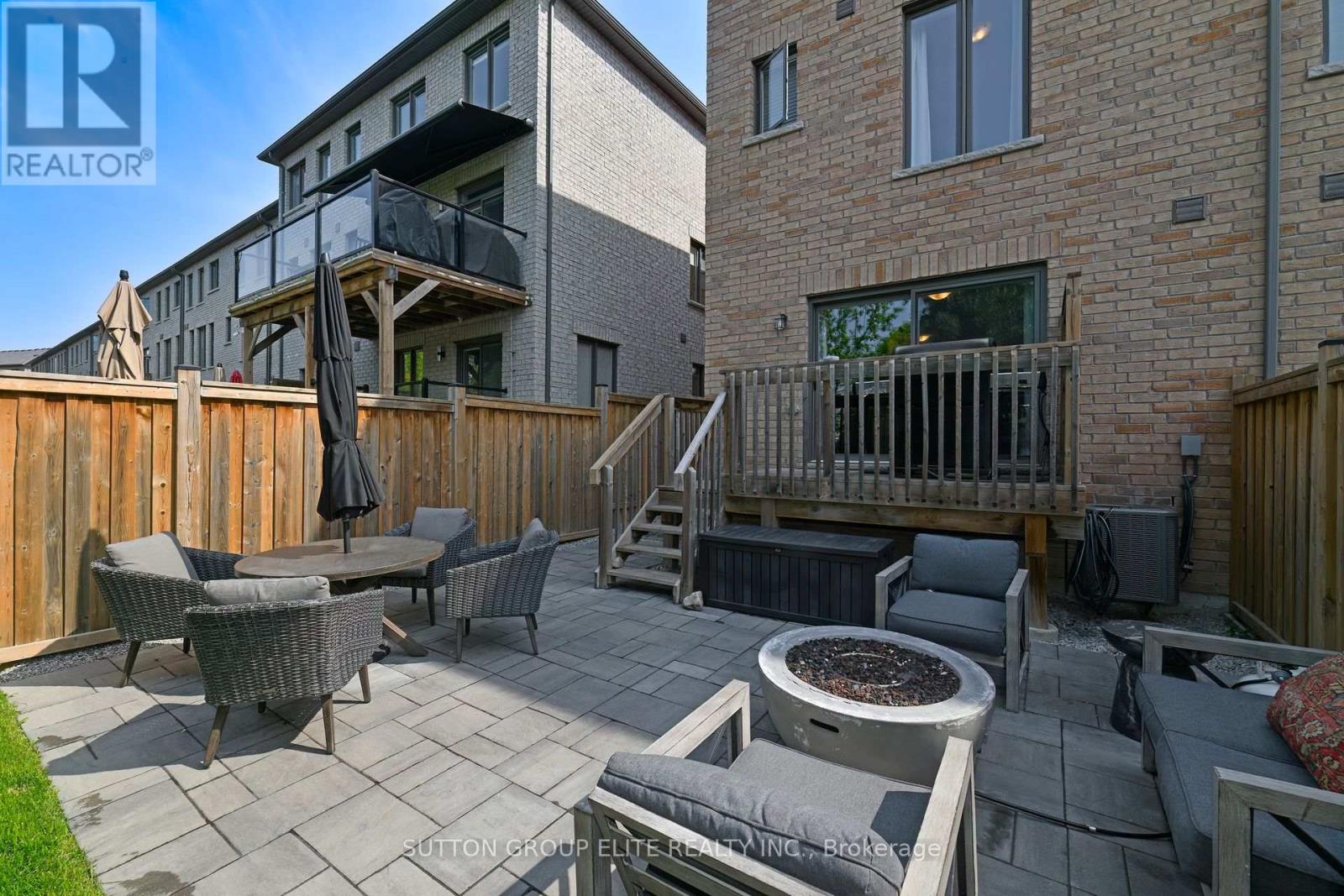1038 Beachcomber Road Mississauga, Ontario L5G 0B1
$1,398,000
Welcome to 1038 Beachcomber rd. in heart of Lakeview this Executive End-Unit Townhouse promises a blend of modern elegance and practical convenience. Backs onto lush green space offering peaceful views and tranquility a Private backyard oasis with beautiful landscaping and room to relax. Boasting 2 generously-sized bedrooms both with 4 Piece Ensuites. This home offers ample space for Executive family living. The main floor's 9ft ceilings, combined with large windows, fill the home with natural light. The large kitchen, equipped with a center island, quartz countertops, undermount sink and stainless steel appliances, is a chef's dream. The home's stone and brick facade exudes amazing curb appeal. **EXTRAS** Over $120 K in Builder upgrades, Roughed in Central Vac, Family Room access to Garage, and walk out to Backyard. Situated in the vibrant Lakeview community, this townhome is just minutes away from scenic waterfront trails, trendy cafes, and major highways, Pearson Airport and Go Transit. Enjoy the beauty of nature right outside your backyard while indulging in upgraded, modern living. (id:35762)
Property Details
| MLS® Number | W12199755 |
| Property Type | Single Family |
| Community Name | Lakeview |
| AmenitiesNearBy | Public Transit |
| EquipmentType | Water Heater |
| Features | Ravine, Backs On Greenbelt, Conservation/green Belt |
| ParkingSpaceTotal | 2 |
| RentalEquipmentType | Water Heater |
Building
| BathroomTotal | 4 |
| BedroomsAboveGround | 2 |
| BedroomsBelowGround | 1 |
| BedroomsTotal | 3 |
| Appliances | Garage Door Opener Remote(s), Central Vacuum, Dishwasher, Dryer, Hood Fan, Stove, Washer, Window Coverings, Refrigerator |
| BasementDevelopment | Finished |
| BasementType | N/a (finished) |
| ConstructionStyleAttachment | Attached |
| CoolingType | Central Air Conditioning |
| ExteriorFinish | Brick, Stone |
| FlooringType | Hardwood, Carpeted |
| FoundationType | Concrete |
| HalfBathTotal | 2 |
| HeatingFuel | Natural Gas |
| HeatingType | Forced Air |
| StoriesTotal | 3 |
| SizeInterior | 1500 - 2000 Sqft |
| Type | Row / Townhouse |
| UtilityWater | Municipal Water |
Parking
| Attached Garage | |
| Garage |
Land
| Acreage | No |
| FenceType | Fenced Yard |
| LandAmenities | Public Transit |
| Sewer | Sanitary Sewer |
| SizeDepth | 93 Ft ,2 In |
| SizeFrontage | 21 Ft ,3 In |
| SizeIrregular | 21.3 X 93.2 Ft |
| SizeTotalText | 21.3 X 93.2 Ft |
Rooms
| Level | Type | Length | Width | Dimensions |
|---|---|---|---|---|
| Second Level | Primary Bedroom | 5.47 m | 3.52 m | 5.47 m x 3.52 m |
| Second Level | Bedroom 2 | 4.5 m | 2.91 m | 4.5 m x 2.91 m |
| Basement | Bedroom 3 | 3.59 m | 4.49 m | 3.59 m x 4.49 m |
| Main Level | Kitchen | 5.65 m | 3.42 m | 5.65 m x 3.42 m |
| Main Level | Dining Room | 3.29 m | 3.63 m | 3.29 m x 3.63 m |
| Main Level | Living Room | 3.58 m | 3.31 m | 3.58 m x 3.31 m |
| Ground Level | Family Room | 4.08 m | 4.7 m | 4.08 m x 4.7 m |
https://www.realtor.ca/real-estate/28424200/1038-beachcomber-road-mississauga-lakeview-lakeview
Interested?
Contact us for more information
Guy Griffith
Salesperson
3643 Cawthra Rd.,ste. 101
Mississauga, Ontario L5A 2Y4




















