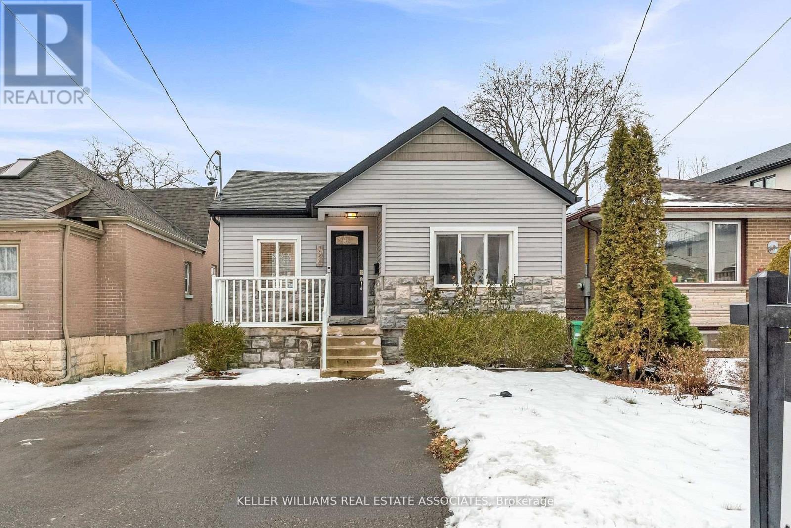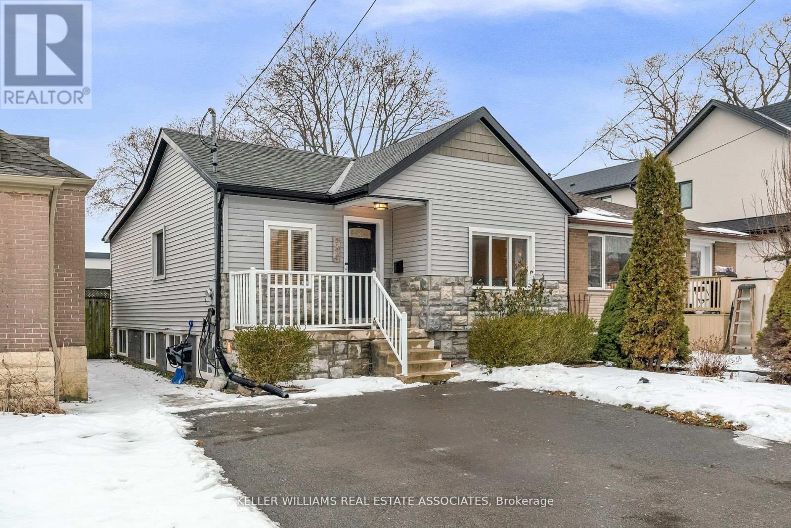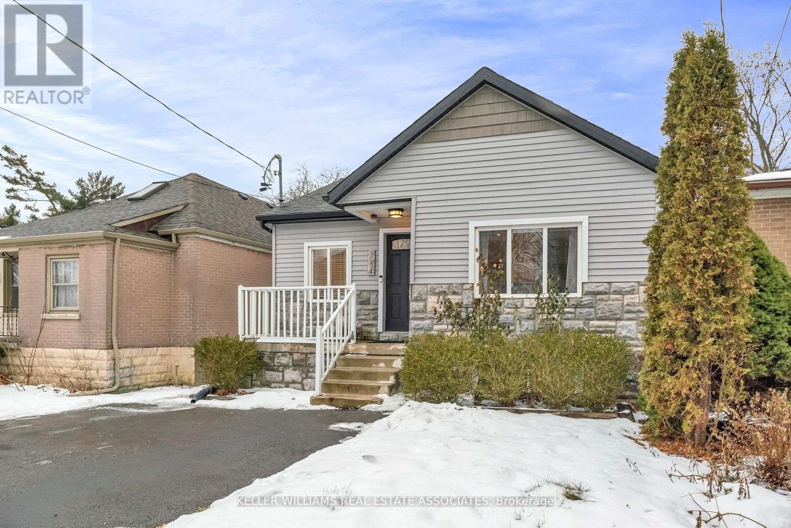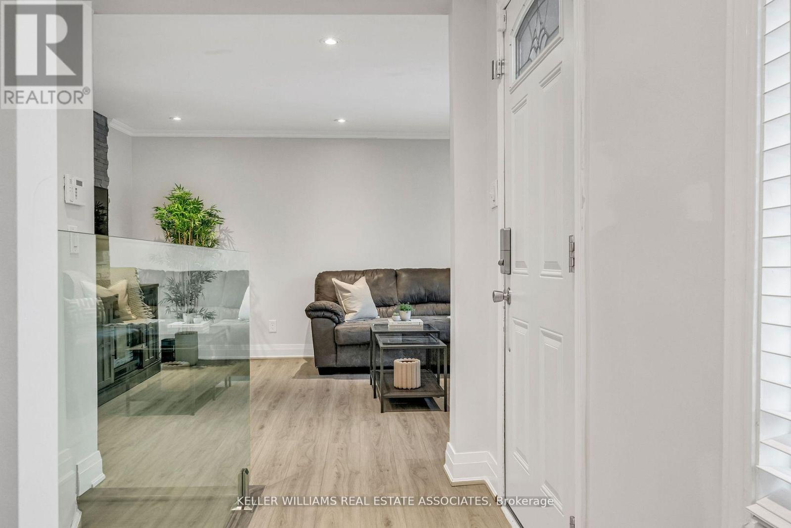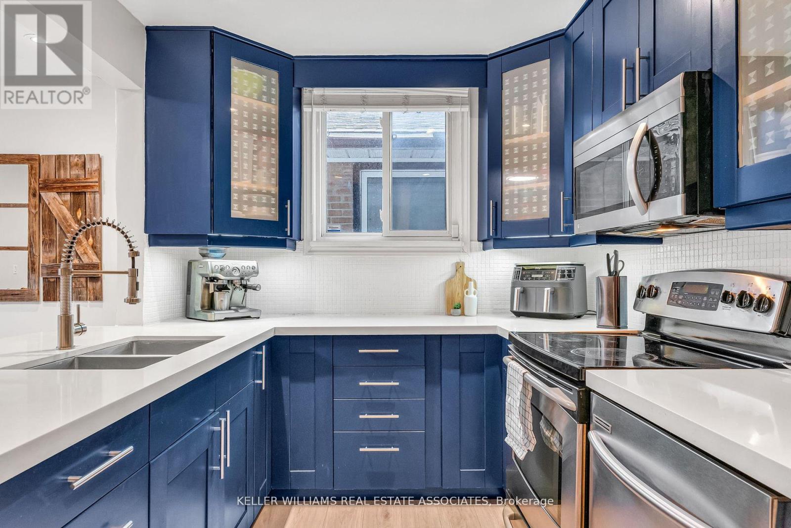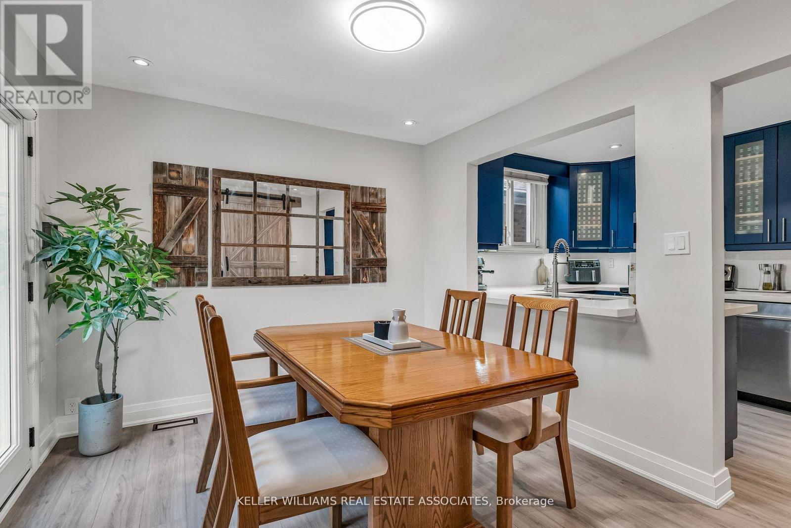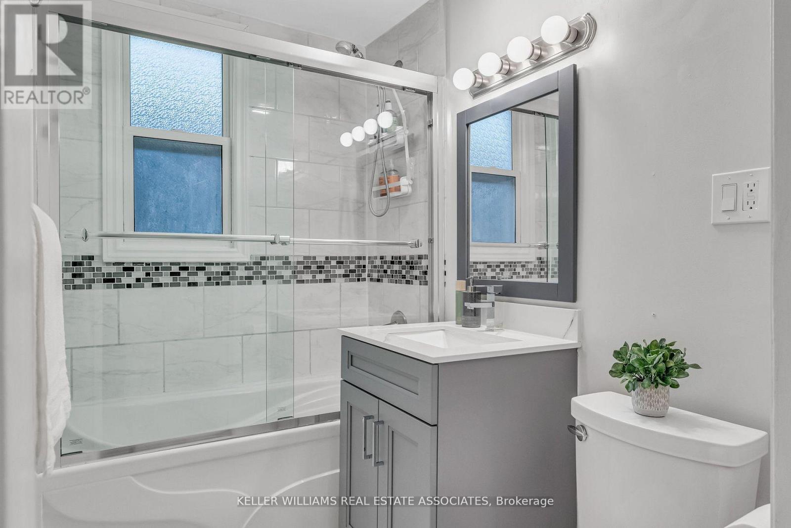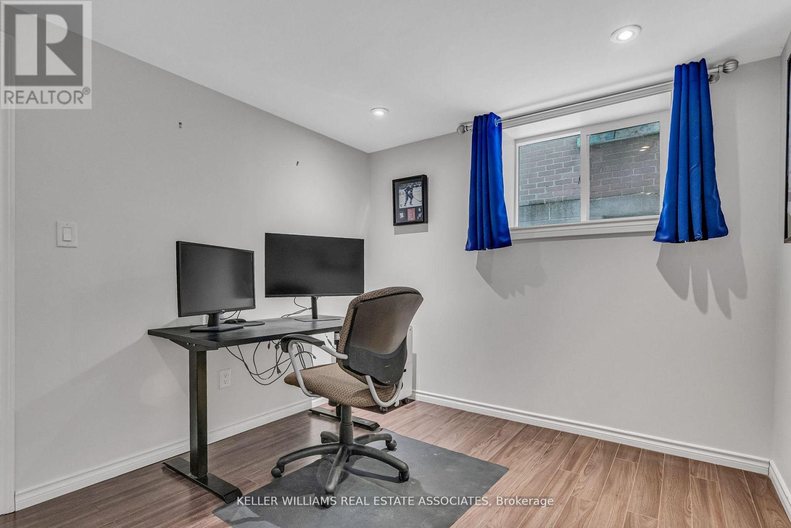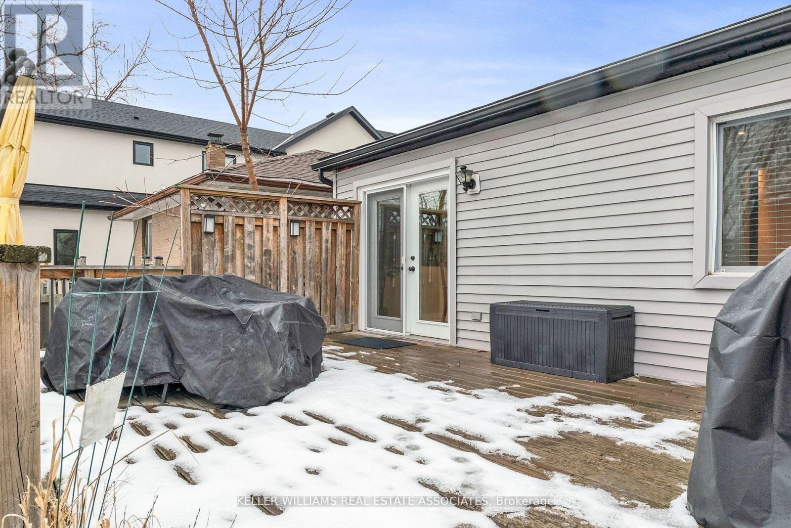1034 Meredith Avenue Mississauga, Ontario L5E 2C7
$1,148,800
Marry Me, Meredith! This isn't just a home, it's a match made in real estate heaven. Updated vinyl plank flooring awaits your cozy rugs, and fresh paint is ready for your gallery wall. The living room is lit literally with pot lights, perfect for toddler chaos or TikTok-worthy movie nights. The kitchen? Pinterest perfection: white quartz countertops, stainless steel appliances, and a breakfast bar for three. Add painted cabinets (2022) and a walkout to the deck, and it's made for pancake Sundays or BBQs. Downstairs, the finished basement shines with a bright rec room, two bedrooms, a full bath, and a kitchen rough-in in the laundry room for in-law suite potential. Set in the vibrant Lakeview community, this neighbourhood is transforming. Minutes from Port Credit, you'll find amazing restaurants, boutiques, and top-rated schools. Your perfect match awaits! (id:35762)
Open House
This property has open houses!
2:00 pm
Ends at:4:00 pm
Property Details
| MLS® Number | W12042782 |
| Property Type | Single Family |
| Neigbourhood | Lakeview |
| Community Name | Lakeview |
| AmenitiesNearBy | Marina, Public Transit |
| ParkingSpaceTotal | 4 |
| Structure | Shed |
Building
| BathroomTotal | 2 |
| BedroomsAboveGround | 2 |
| BedroomsBelowGround | 2 |
| BedroomsTotal | 4 |
| Appliances | Dishwasher, Dryer, Microwave, Stove, Washer, Window Coverings, Refrigerator |
| ArchitecturalStyle | Bungalow |
| BasementDevelopment | Finished |
| BasementType | N/a (finished) |
| ConstructionStyleAttachment | Detached |
| CoolingType | Central Air Conditioning |
| ExteriorFinish | Vinyl Siding, Stone |
| FlooringType | Vinyl, Tile |
| HeatingFuel | Natural Gas |
| HeatingType | Forced Air |
| StoriesTotal | 1 |
| Type | House |
| UtilityWater | Municipal Water |
Parking
| No Garage |
Land
| Acreage | No |
| LandAmenities | Marina, Public Transit |
| Sewer | Sanitary Sewer |
| SizeDepth | 125 Ft |
| SizeFrontage | 32 Ft |
| SizeIrregular | 32 X 125 Ft |
| SizeTotalText | 32 X 125 Ft |
| SurfaceWater | Lake/pond |
Rooms
| Level | Type | Length | Width | Dimensions |
|---|---|---|---|---|
| Lower Level | Recreational, Games Room | 5.03 m | 4.88 m | 5.03 m x 4.88 m |
| Lower Level | Bedroom 3 | 3.38 m | 2.79 m | 3.38 m x 2.79 m |
| Lower Level | Bedroom 4 | 3.2 m | 2.74 m | 3.2 m x 2.74 m |
| Main Level | Living Room | 4.5 m | 3.61 m | 4.5 m x 3.61 m |
| Main Level | Dining Room | 3.48 m | 3 m | 3.48 m x 3 m |
| Main Level | Kitchen | 4.14 m | 2.41 m | 4.14 m x 2.41 m |
| Main Level | Primary Bedroom | 4.5 m | 3.56 m | 4.5 m x 3.56 m |
| Main Level | Bedroom 2 | 3.78 m | 3.35 m | 3.78 m x 3.35 m |
https://www.realtor.ca/real-estate/28076682/1034-meredith-avenue-mississauga-lakeview-lakeview
Interested?
Contact us for more information
Corrie Harding-Keizs
Broker
103 Lakeshore Rd East
Mississauga, Ontario L5G 1E2
Monika Shugan
Salesperson
103 Lakeshore Rd East
Mississauga, Ontario L5G 1E2

