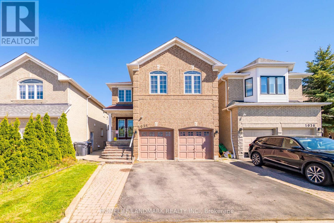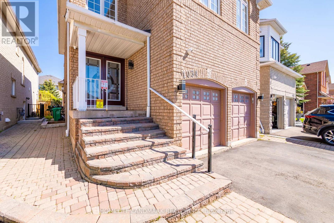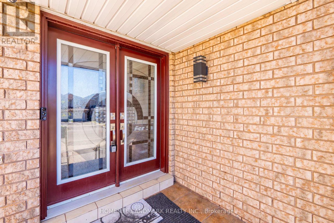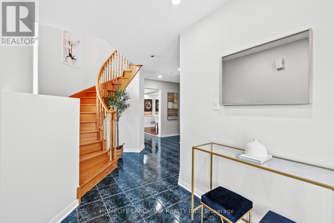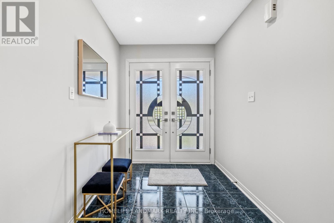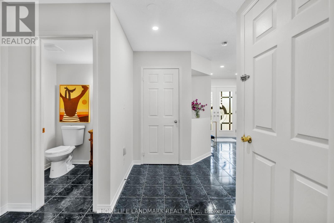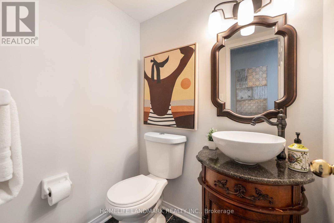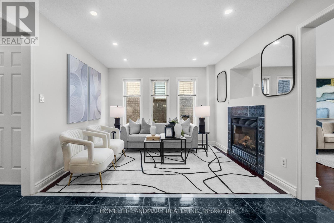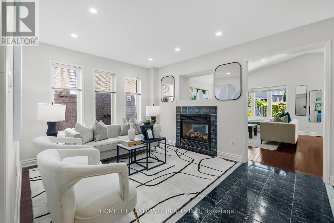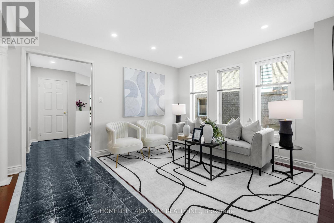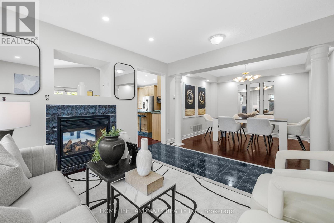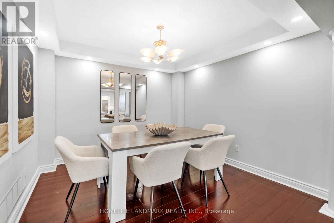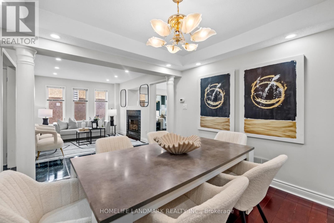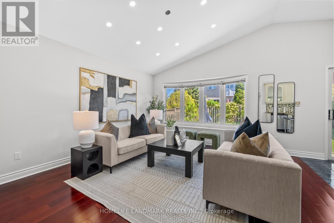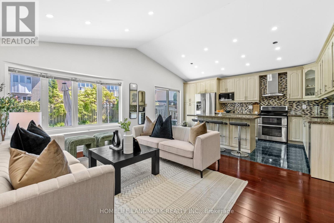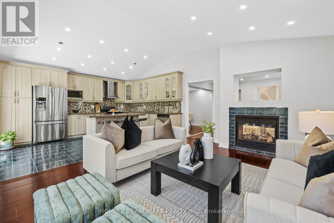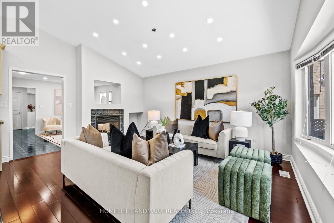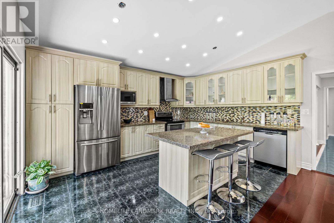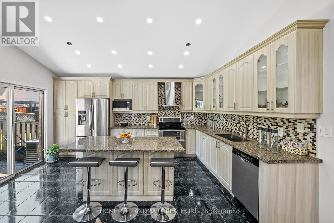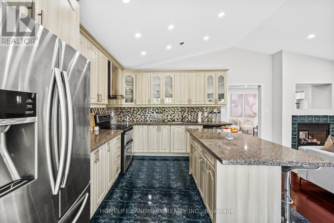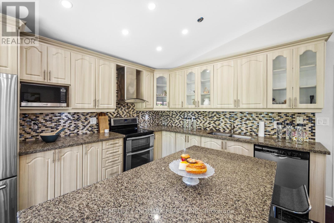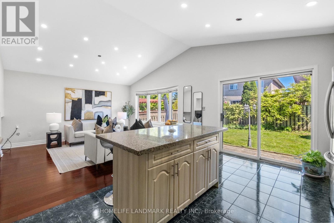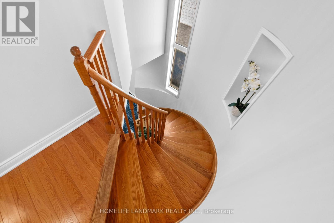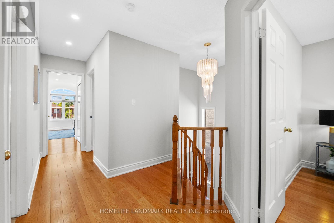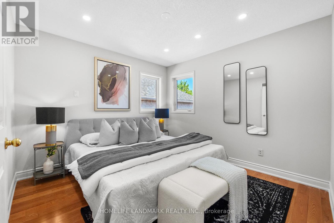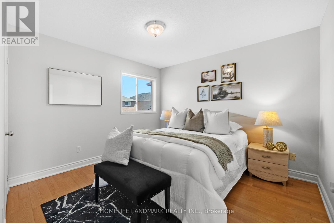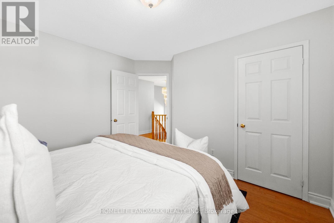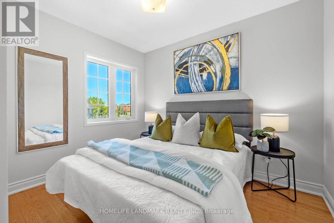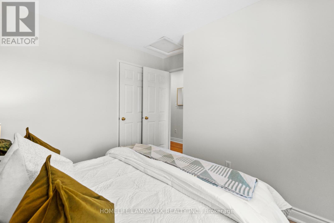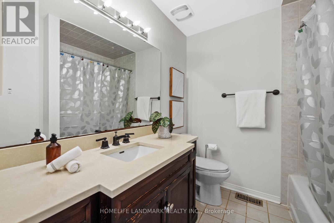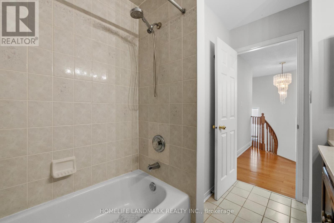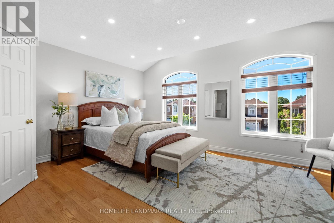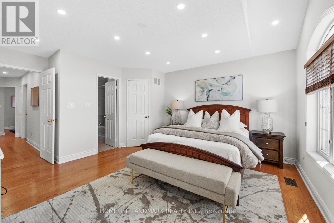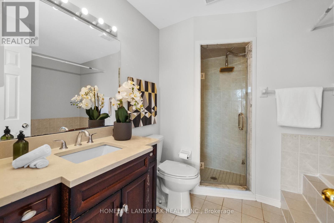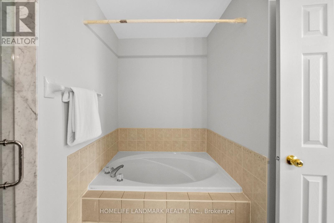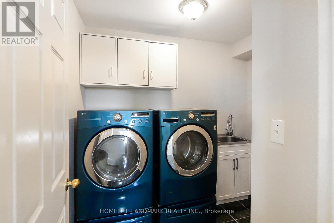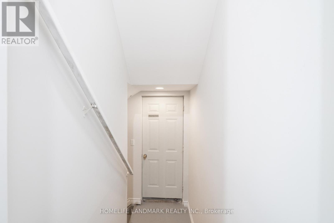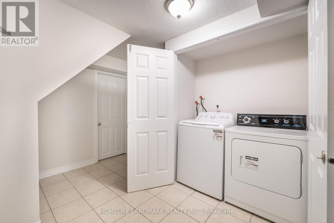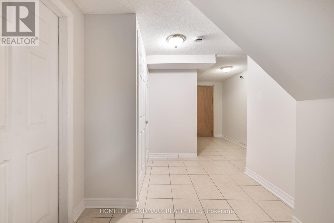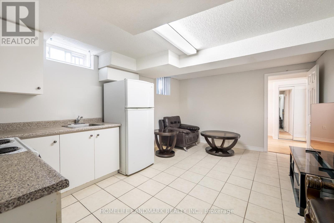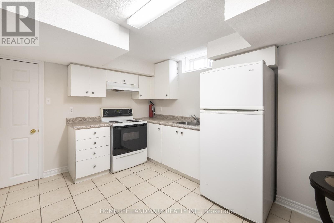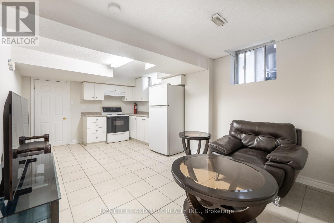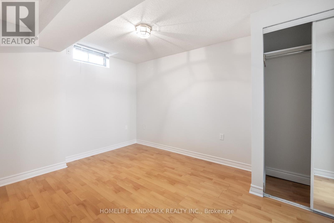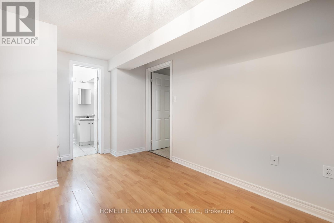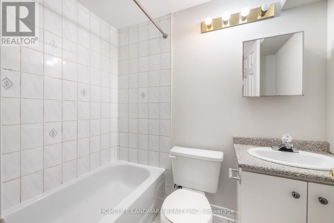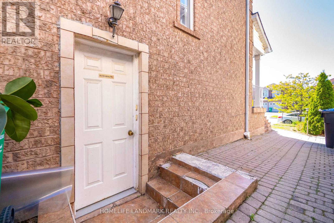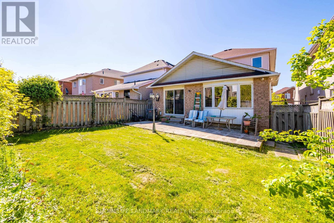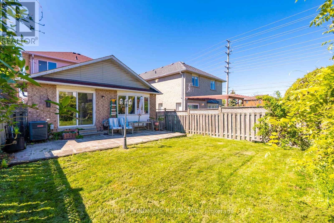1034 Blueheron Boulevard Mississauga, Ontario L5V 2E1
$1,299,999
Location Location Location. Stunning 4-bedroom detached home with a fully finished basement, nestled in the prestigious Heartland area of Mississauga. This freshly painted home features a spacious layout with generous-sized bedrooms, a bright kitchen, and a cozy family room with a gas fireplace. Ideally located near schools, parks, Heartland Town Centre, major highways (401/403), and all essential amenities. Golf enthusiasts will love being just minutes from a state of the art golf course. A perfect blend of comfort, convenience, and lifestyle. Separate Entrace to the Finished Basement. Do not miss this opportunity!! (id:35762)
Property Details
| MLS® Number | W12160931 |
| Property Type | Single Family |
| Community Name | East Credit |
| Features | Carpet Free |
| ParkingSpaceTotal | 4 |
Building
| BathroomTotal | 5 |
| BedroomsAboveGround | 4 |
| BedroomsBelowGround | 2 |
| BedroomsTotal | 6 |
| Appliances | Water Heater, Blinds, Dishwasher, Refrigerator |
| BasementDevelopment | Finished |
| BasementFeatures | Separate Entrance |
| BasementType | N/a (finished) |
| ConstructionStyleAttachment | Detached |
| CoolingType | Central Air Conditioning |
| ExteriorFinish | Brick |
| FireplacePresent | Yes |
| FlooringType | Hardwood, Ceramic, Laminate |
| FoundationType | Concrete |
| HalfBathTotal | 1 |
| HeatingFuel | Natural Gas |
| HeatingType | Forced Air |
| StoriesTotal | 2 |
| SizeInterior | 2000 - 2500 Sqft |
| Type | House |
| UtilityWater | Municipal Water |
Parking
| Attached Garage | |
| Garage |
Land
| Acreage | No |
| Sewer | Sanitary Sewer |
| SizeDepth | 109 Ft ,10 In |
| SizeFrontage | 32 Ft |
| SizeIrregular | 32 X 109.9 Ft |
| SizeTotalText | 32 X 109.9 Ft |
Rooms
| Level | Type | Length | Width | Dimensions |
|---|---|---|---|---|
| Second Level | Primary Bedroom | 5.17 m | 4.81 m | 5.17 m x 4.81 m |
| Second Level | Bedroom 2 | 3.31 m | 3.16 m | 3.31 m x 3.16 m |
| Second Level | Bedroom 3 | 3.32 m | 3.25 m | 3.32 m x 3.25 m |
| Second Level | Bedroom 4 | 3.21 m | 2.98 m | 3.21 m x 2.98 m |
| Basement | Kitchen | Measurements not available | ||
| Basement | Bedroom | 3.65 m | 2.7 m | 3.65 m x 2.7 m |
| Main Level | Living Room | 3.31 m | 2.67 m | 3.31 m x 2.67 m |
| Main Level | Dining Room | 3.4 m | 3.31 m | 3.4 m x 3.31 m |
| Main Level | Kitchen | 4.83 m | 3.46 m | 4.83 m x 3.46 m |
| Main Level | Family Room | 4.49 m | 3.81 m | 4.49 m x 3.81 m |
Interested?
Contact us for more information
Tausif Sabir
Salesperson
1943 Ironoak Way #203
Oakville, Ontario L6H 3V7

