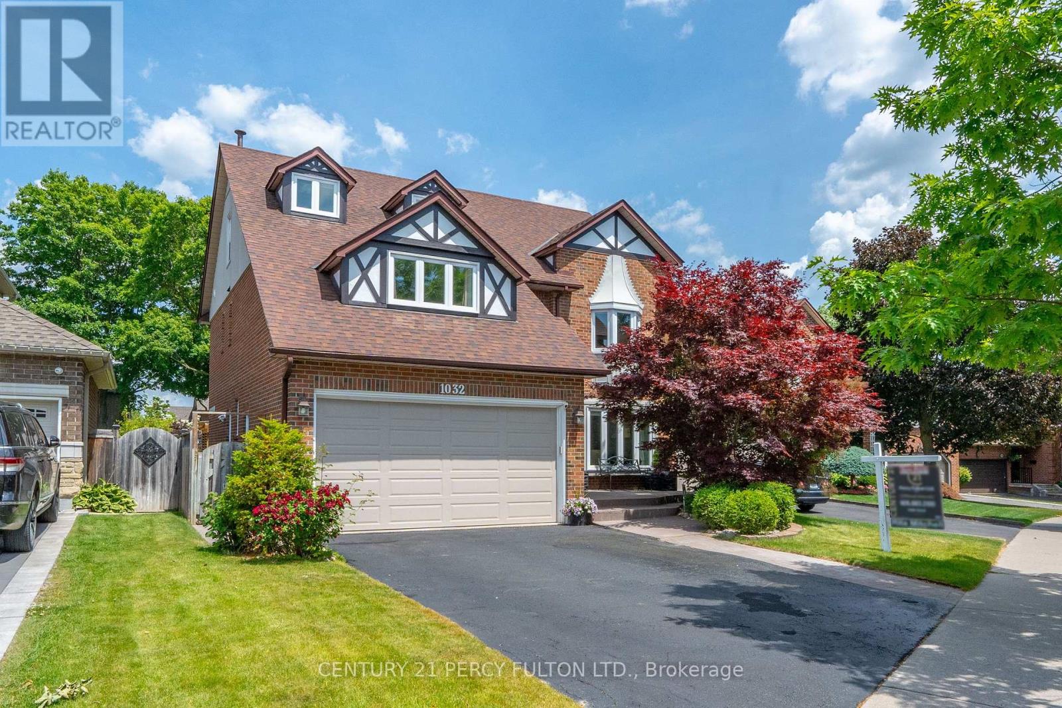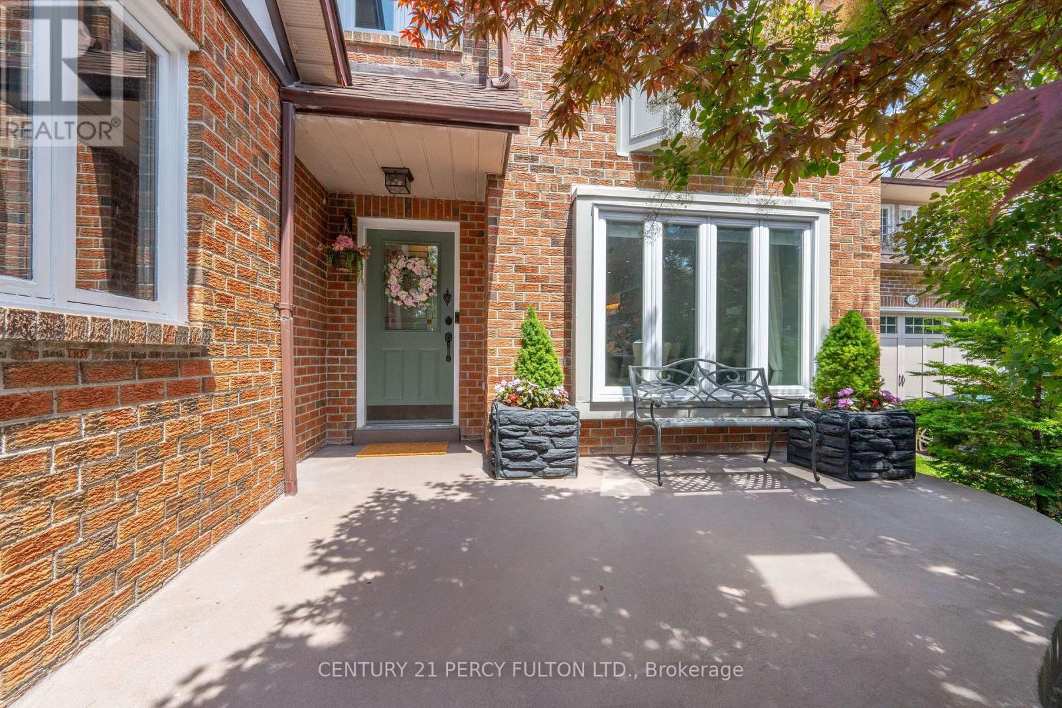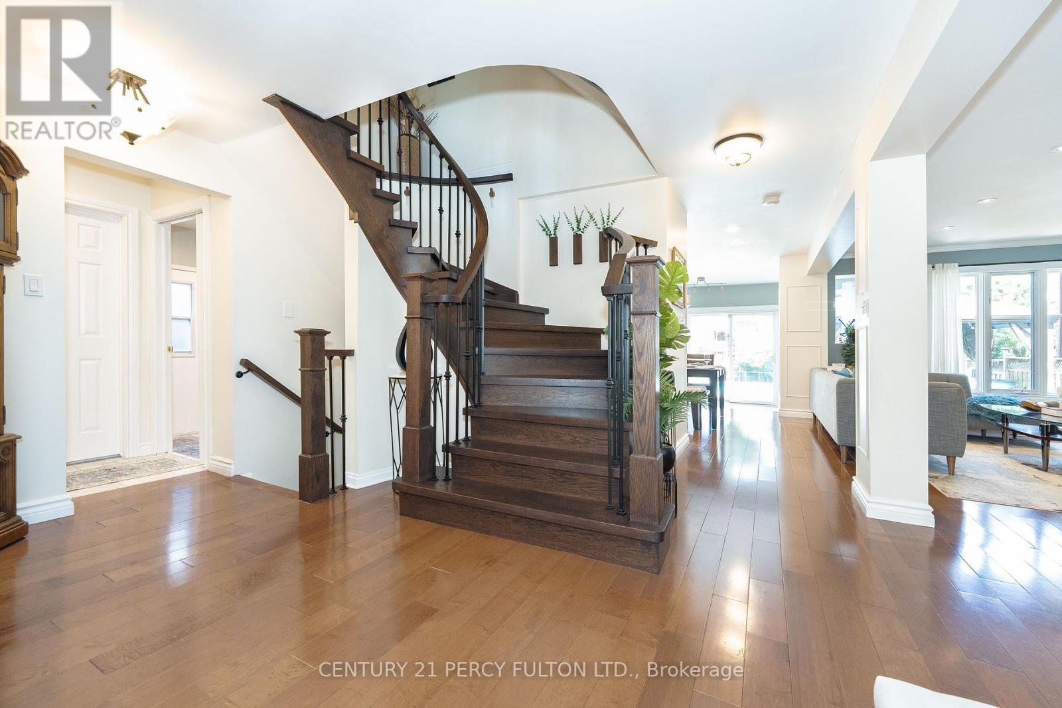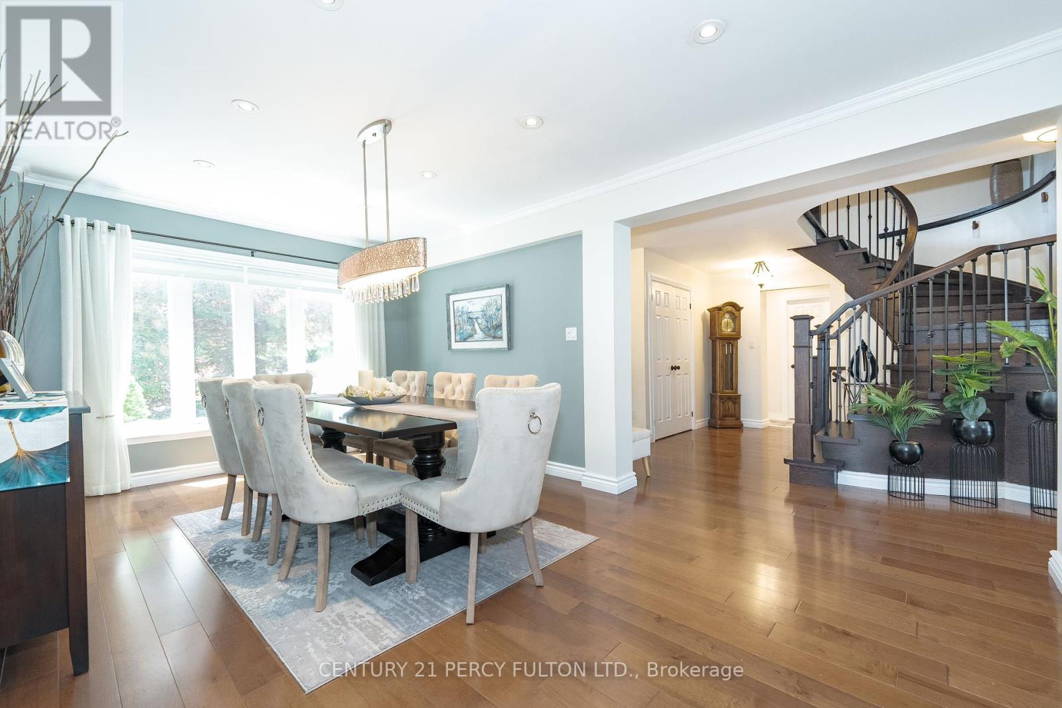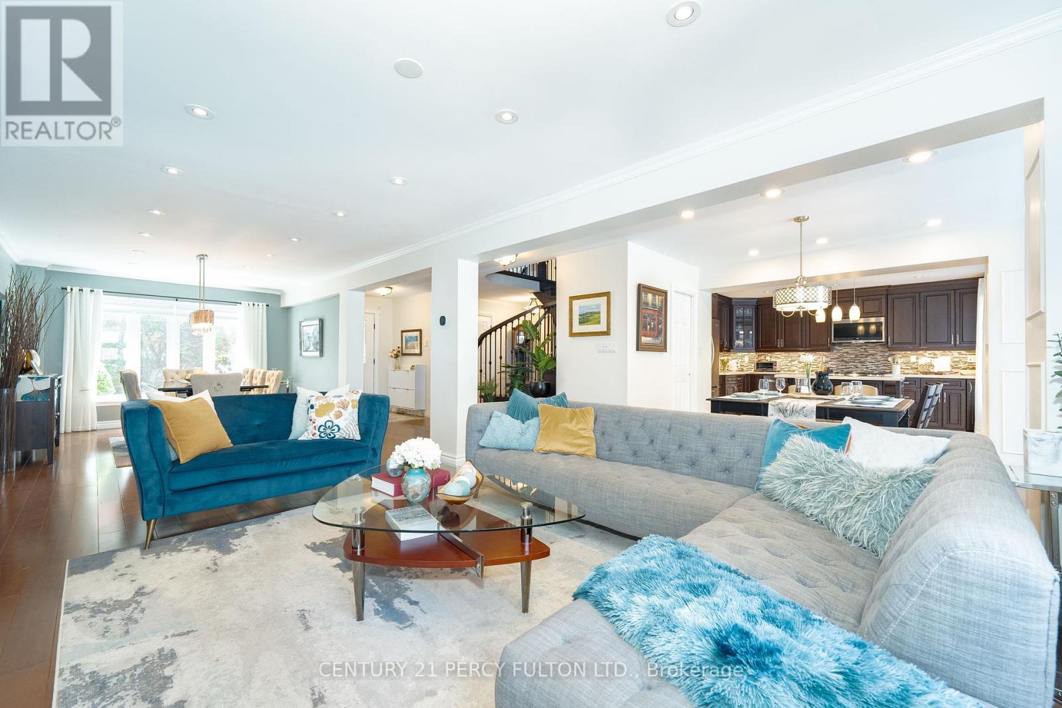1032 Rambleberry Avenue Pickering, Ontario L1V 5X6
$1,899,999
Executive, gorgeous 3-story home offering approximately 3,500 square feet of elegant living space on a premium deep lot in Glendale. This meticulously maintained property boasts over $300K in renovations and upgrades. Featuring a unique open-concept third-floor loft, a gourmet kitchen with a built-in chefs centre island, desk, and pantry, and a finished basement with a bedroom, washroom, and large cold room. The main floor includes a convenient laundry room with a side entrance. Notable features include Carrier 4.5-tonne central air conditioning (2022), central vacuum, garage door opener with remote (2021), Bosch built-in dishwasher, Samsung stove, KitchenAid fridge, and a newly added pergola (2024). Additional updates include a new furnace, humidifier, and air conditioner (2024), roof shingles (2019), upgraded attic insulation (2018), in-ground pool (2017), 200-amp electrical service, and siding (2017). Elegant hardwood stairs were installed in 2022. Existing survey available. (id:35762)
Property Details
| MLS® Number | E12244217 |
| Property Type | Single Family |
| Community Name | Liverpool |
| Features | Guest Suite |
| ParkingSpaceTotal | 6 |
| PoolType | Inground Pool |
Building
| BathroomTotal | 5 |
| BedroomsAboveGround | 5 |
| BedroomsBelowGround | 1 |
| BedroomsTotal | 6 |
| Appliances | Garage Door Opener Remote(s), Oven - Built-in |
| BasementDevelopment | Finished |
| BasementType | N/a (finished) |
| ConstructionStyleAttachment | Detached |
| CoolingType | Central Air Conditioning |
| ExteriorFinish | Brick |
| FireplacePresent | Yes |
| FlooringType | Hardwood, Carpeted, Ceramic |
| FoundationType | Concrete |
| HalfBathTotal | 1 |
| HeatingFuel | Natural Gas |
| HeatingType | Forced Air |
| StoriesTotal | 3 |
| SizeInterior | 3000 - 3500 Sqft |
| Type | House |
| UtilityWater | Municipal Water |
Parking
| Attached Garage | |
| Garage |
Land
| Acreage | No |
| Sewer | Sanitary Sewer |
| SizeDepth | 175 Ft ,3 In |
| SizeFrontage | 50 Ft ,9 In |
| SizeIrregular | 50.8 X 175.3 Ft |
| SizeTotalText | 50.8 X 175.3 Ft |
Rooms
| Level | Type | Length | Width | Dimensions |
|---|---|---|---|---|
| Second Level | Bedroom 5 | 3.05 m | 2.45 m | 3.05 m x 2.45 m |
| Second Level | Primary Bedroom | 5.38 m | 4.85 m | 5.38 m x 4.85 m |
| Second Level | Bedroom 2 | 4.51 m | 3.49 m | 4.51 m x 3.49 m |
| Second Level | Bedroom 3 | 4.55 m | 3.49 m | 4.55 m x 3.49 m |
| Second Level | Bedroom 4 | 4.85 m | 3.78 m | 4.85 m x 3.78 m |
| Third Level | Loft | 5.1 m | 10.7 m | 5.1 m x 10.7 m |
| Basement | Recreational, Games Room | 7.43 m | 12.18 m | 7.43 m x 12.18 m |
| Ground Level | Living Room | 5.15 m | 3.48 m | 5.15 m x 3.48 m |
| Ground Level | Dining Room | 4.03 m | 3.48 m | 4.03 m x 3.48 m |
| Ground Level | Kitchen | 3.96 m | 3.3 m | 3.96 m x 3.3 m |
| Ground Level | Eating Area | 5.4 m | 2.6 m | 5.4 m x 2.6 m |
| Ground Level | Family Room | 4.55 m | 3.48 m | 4.55 m x 3.48 m |
https://www.realtor.ca/real-estate/28518368/1032-rambleberry-avenue-pickering-liverpool-liverpool
Interested?
Contact us for more information
Rita A. Mitchell
Salesperson
2911 Kennedy Road
Toronto, Ontario M1V 1S8
Danny Edwards
Broker
845 Wilson Ave.
Toronto, Ontario M3K 1E6

