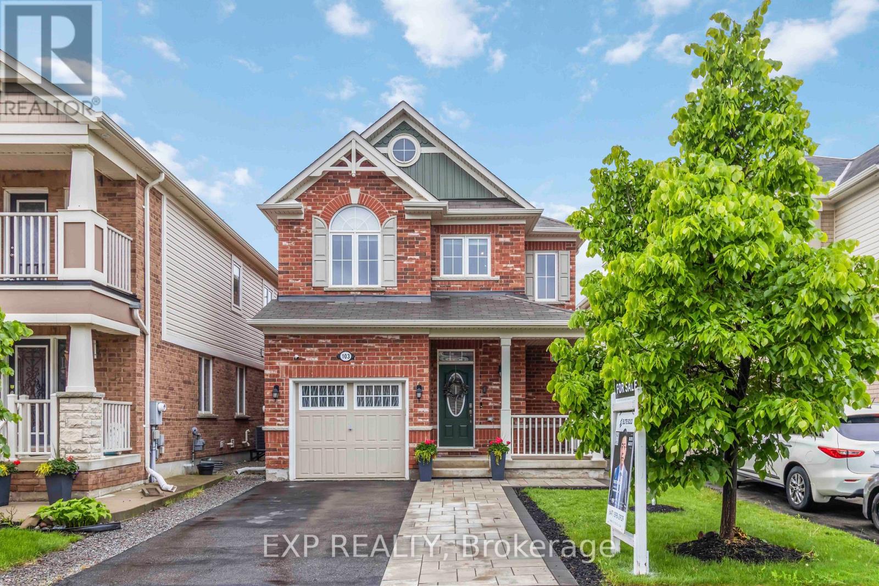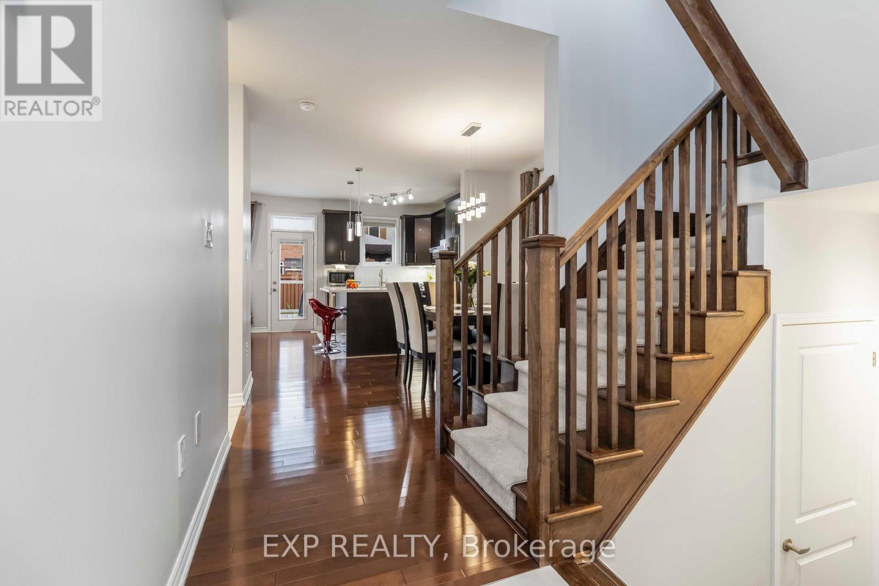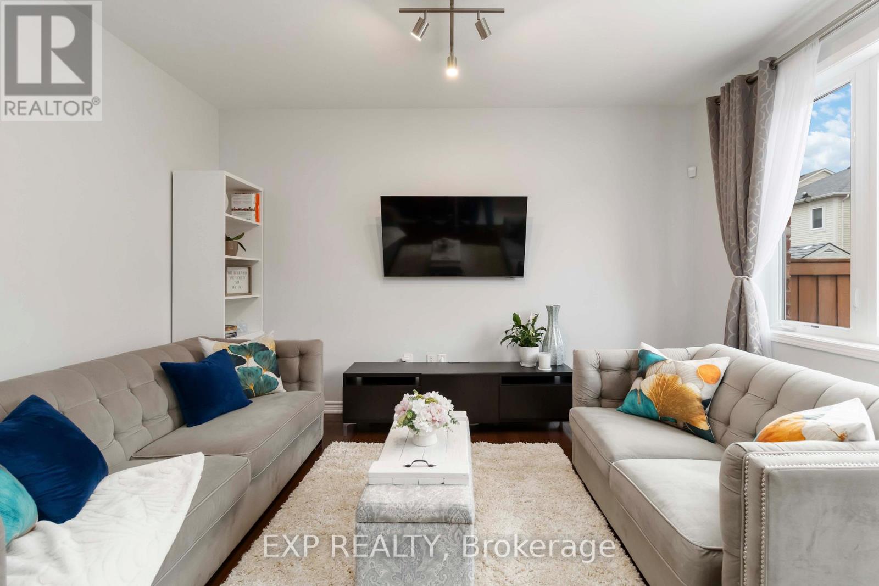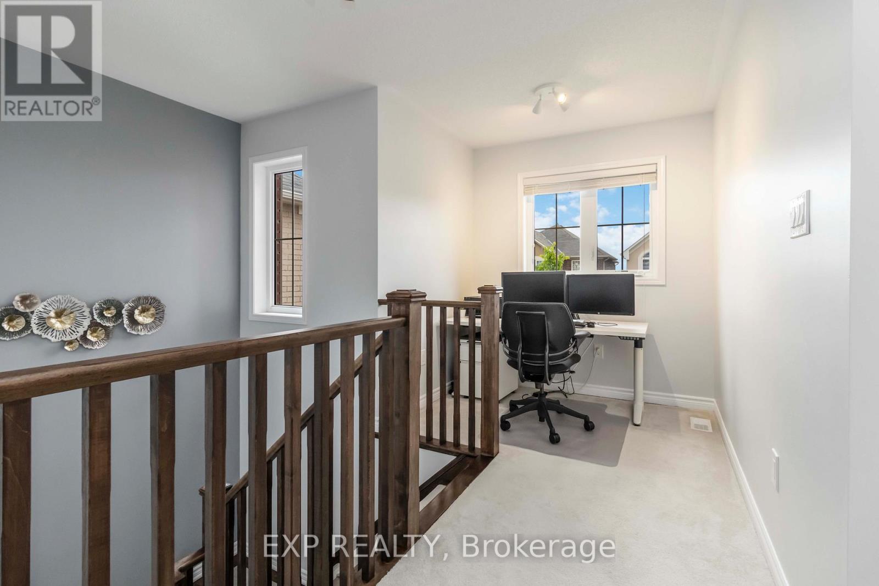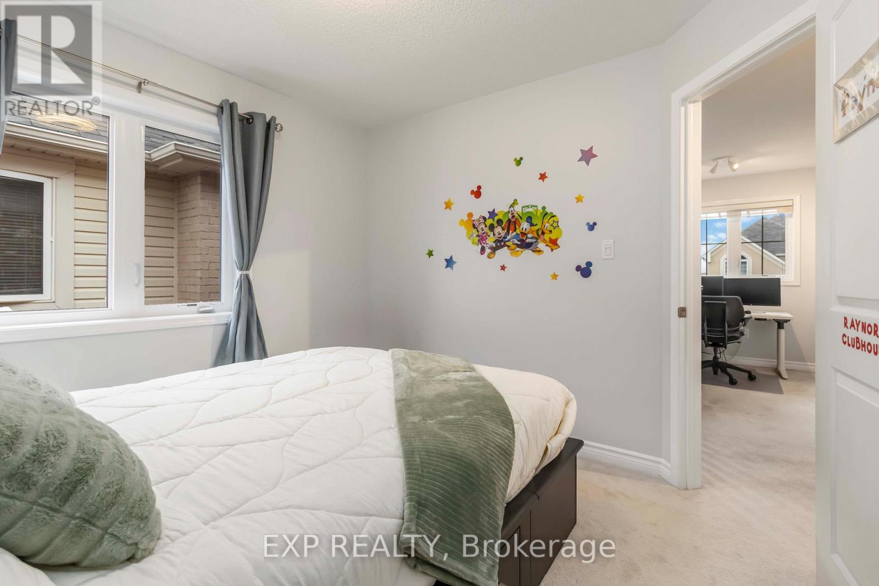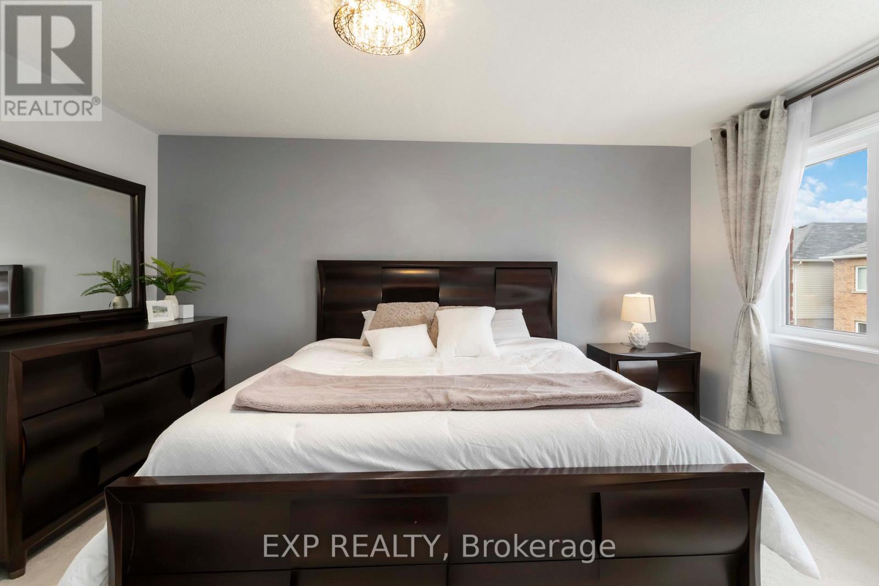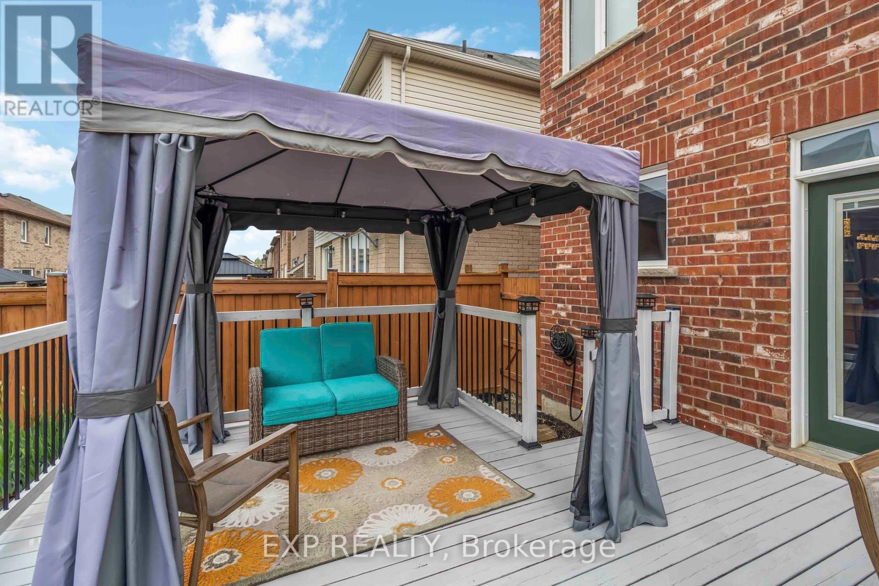103 Tysonville Circle Brampton, Ontario L7A 4B3
$879,990
Welcome to this beautiful warm home in the heart of highly sought-after Northwest Brampton! This beautifully maintained Mattamy-built detached home offers 3+1 bedrooms and 3 bathrooms, blending modern style with everyday comfort. Featuring interlocked driveway (2023) for extra parking, no sidewalk, 9-foot ceilings and hardwood floors throughout the main level, the home boasts a functional layout with separate dining, living, and breakfast areas. The gourmet kitchen is a standout, equipped with premium 42-inch cabinetry, quartz countertops, and high-end stainless steel appliances, perfect for any cooking enthusiast. Step outside to a landscaped backyard oasis with a large deck, gazebo, patio furniture, heater and a spacious shed for extra storage. Located just minutes from Mount Pleasant GO Station and close to top-rated schools, public transit, parks, and essential amenities, this home offers the perfect balance of elegance, convenience, and lifestyle. Don't miss your chance to own in one of Brampton's most sought-after and upcoming communities! (id:35762)
Open House
This property has open houses!
1:30 pm
Ends at:4:00 pm
1:30 pm
Ends at:4:00 pm
1:30 pm
Ends at:4:00 pm
1:15 pm
Ends at:4:00 pm
Property Details
| MLS® Number | W12183212 |
| Property Type | Single Family |
| Community Name | Northwest Brampton |
| Features | Paved Yard |
| ParkingSpaceTotal | 4 |
| Structure | Deck, Porch |
Building
| BathroomTotal | 3 |
| BedroomsAboveGround | 3 |
| BedroomsTotal | 3 |
| Appliances | Garage Door Opener Remote(s), Water Heater, Dishwasher, Dryer, Freezer, Garage Door Opener, Hood Fan, Stove, Washer, Window Coverings, Refrigerator |
| BasementDevelopment | Unfinished |
| BasementType | Full (unfinished) |
| ConstructionStyleAttachment | Detached |
| CoolingType | Central Air Conditioning |
| ExteriorFinish | Brick, Concrete |
| FireProtection | Security System, Smoke Detectors, Monitored Alarm |
| FlooringType | Hardwood, Carpeted |
| FoundationType | Unknown |
| HalfBathTotal | 1 |
| HeatingFuel | Natural Gas |
| HeatingType | Forced Air |
| StoriesTotal | 2 |
| SizeInterior | 1500 - 2000 Sqft |
| Type | House |
| UtilityWater | Municipal Water |
Parking
| Garage | |
| Inside Entry |
Land
| Acreage | No |
| LandscapeFeatures | Landscaped |
| Sewer | Sanitary Sewer |
| SizeDepth | 88 Ft ,7 In |
| SizeFrontage | 30 Ft |
| SizeIrregular | 30 X 88.6 Ft |
| SizeTotalText | 30 X 88.6 Ft |
Rooms
| Level | Type | Length | Width | Dimensions |
|---|---|---|---|---|
| Second Level | Primary Bedroom | 3.38 m | 4.69 m | 3.38 m x 4.69 m |
| Second Level | Bedroom 2 | 3.2 m | 3.05 m | 3.2 m x 3.05 m |
| Second Level | Bedroom 3 | 3.23 m | 3.05 m | 3.23 m x 3.05 m |
| Second Level | Study | 2.01 m | 1.58 m | 2.01 m x 1.58 m |
| Ground Level | Great Room | 4.27 m | 4.27 m | 4.27 m x 4.27 m |
| Ground Level | Dining Room | 3.6 m | 3.23 m | 3.6 m x 3.23 m |
| Ground Level | Kitchen | 2.4 m | 3.35 m | 2.4 m x 3.35 m |
Interested?
Contact us for more information
Eric Wong
Salesperson
4711 Yonge St 10th Flr, 106430
Toronto, Ontario M2N 6K8

