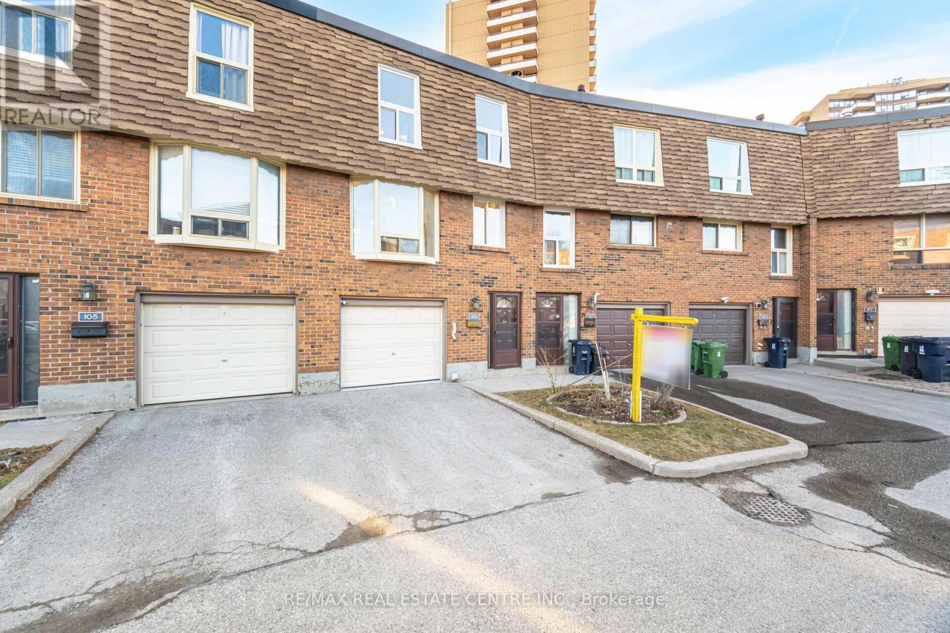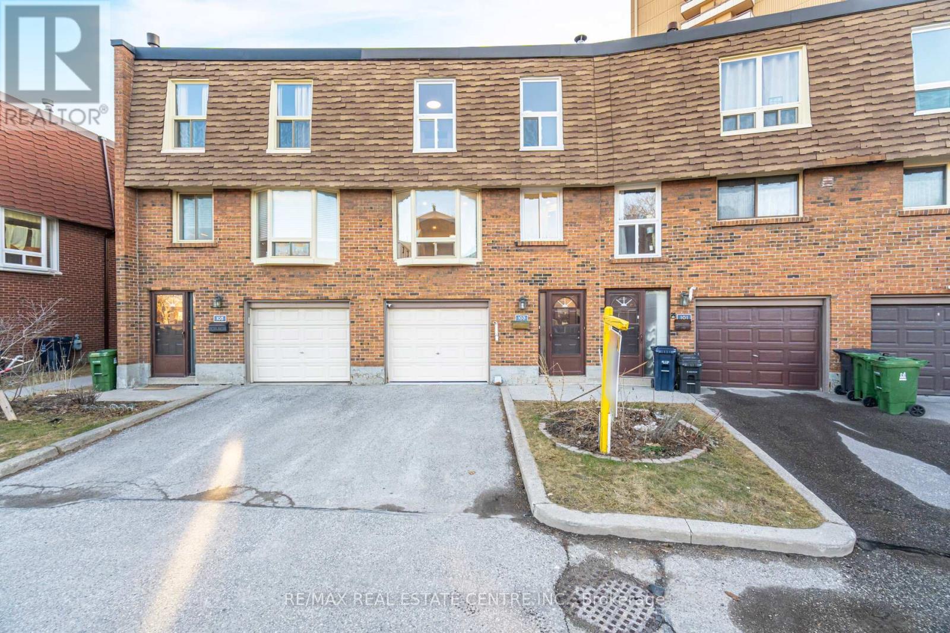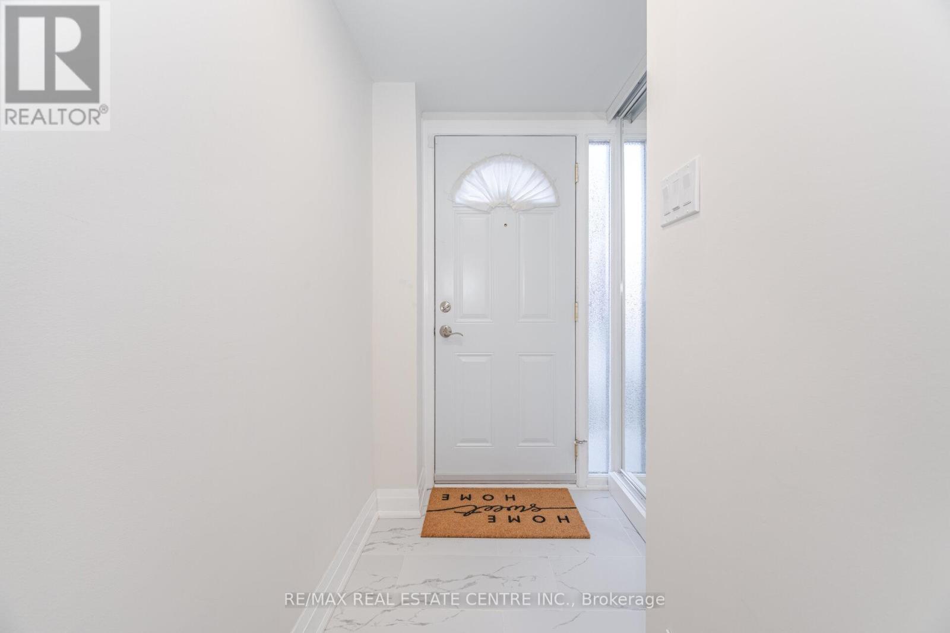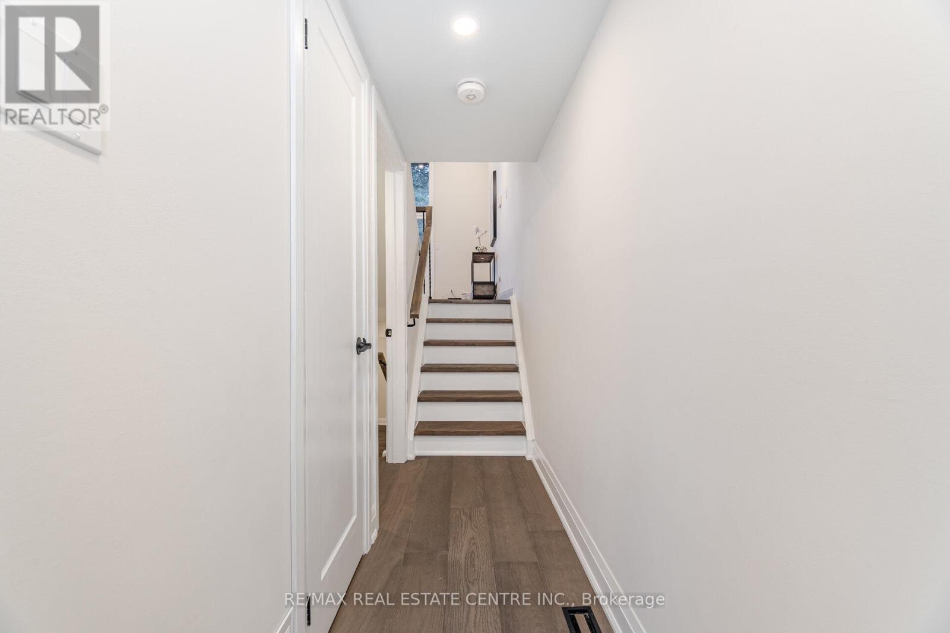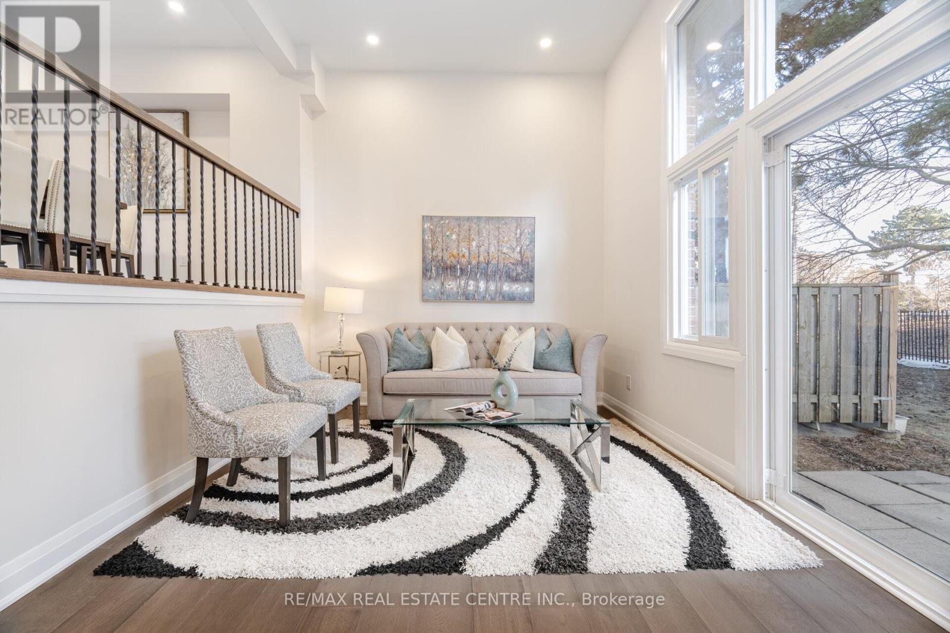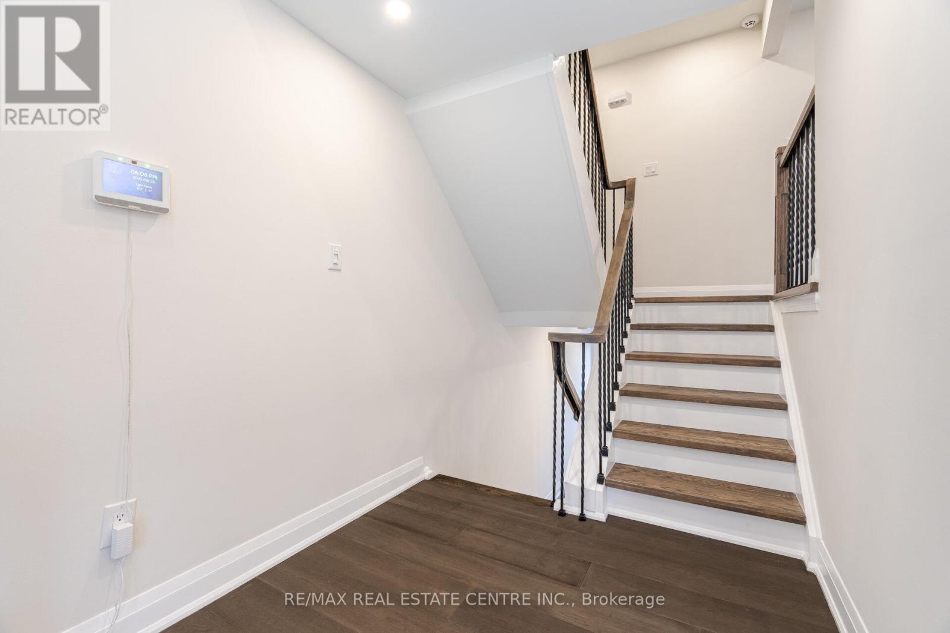103 Huntingdale Boulevard Toronto, Ontario M1W 1T2
$870,000Maintenance, Parking, Cable TV, Water, Common Area Maintenance, Insurance
$428.68 Monthly
Maintenance, Parking, Cable TV, Water, Common Area Maintenance, Insurance
$428.68 MonthlyStep into luxury with this fully renovated 3-bedroom, 3-bathroom home perfectly situated in the coveted family-friendly L'Amoreaux neighborhood. From the chefs dream kitchen with sleek quartz countertops and top-tier new stainless steel appliances to the sun-soaked living spaces that seamlessly blend style and comfort, this home is designed for modern living. Retreat to your private primary suite with an en-suite bathroom, or unwind in the stunning finished basement, ideal for entertaining. Enjoy effortless convenience with included maintenance fees covering internet, tv, water, building insurance and common elements. Commuter-friendly with easy access to TTC, subways, highways, parks, malls, shopping, and schools. (id:35762)
Property Details
| MLS® Number | E12046544 |
| Property Type | Single Family |
| Neigbourhood | L'Amoreaux West |
| Community Name | L'Amoreaux |
| CommunityFeatures | Pet Restrictions |
| ParkingSpaceTotal | 2 |
Building
| BathroomTotal | 3 |
| BedroomsAboveGround | 3 |
| BedroomsBelowGround | 1 |
| BedroomsTotal | 4 |
| Appliances | Water Meter, Dishwasher, Dryer, Stove, Washer, Window Coverings, Refrigerator |
| BasementDevelopment | Finished |
| BasementType | N/a (finished) |
| CoolingType | Central Air Conditioning |
| ExteriorFinish | Brick |
| FireProtection | Alarm System |
| FlooringType | Hardwood, Vinyl |
| HalfBathTotal | 1 |
| HeatingFuel | Natural Gas |
| HeatingType | Forced Air |
| StoriesTotal | 2 |
| SizeInterior | 1200 - 1399 Sqft |
| Type | Row / Townhouse |
Parking
| Garage |
Land
| Acreage | No |
Rooms
| Level | Type | Length | Width | Dimensions |
|---|---|---|---|---|
| Second Level | Primary Bedroom | 5.21 m | 3.35 m | 5.21 m x 3.35 m |
| Second Level | Bedroom 2 | 2.56 m | 3.69 m | 2.56 m x 3.69 m |
| Second Level | Bedroom 3 | 2.8 m | 3.17 m | 2.8 m x 3.17 m |
| Basement | Great Room | 5.21 m | 3.35 m | 5.21 m x 3.35 m |
| Basement | Laundry Room | 1.89 m | 3.69 m | 1.89 m x 3.69 m |
| Main Level | Family Room | 5.21 m | 3.35 m | 5.21 m x 3.35 m |
| Main Level | Foyer | 1.37 m | 1.31 m | 1.37 m x 1.31 m |
| In Between | Dining Room | 3.44 m | 3.44 m | 3.44 m x 3.44 m |
| In Between | Kitchen | 5.21 m | 2.93 m | 5.21 m x 2.93 m |
https://www.realtor.ca/real-estate/28085337/103-huntingdale-boulevard-toronto-lamoreaux-lamoreaux
Interested?
Contact us for more information
Masroor Ahmed
Broker
1140 Burnhamthorpe Rd W #141-A
Mississauga, Ontario L5C 4E9

