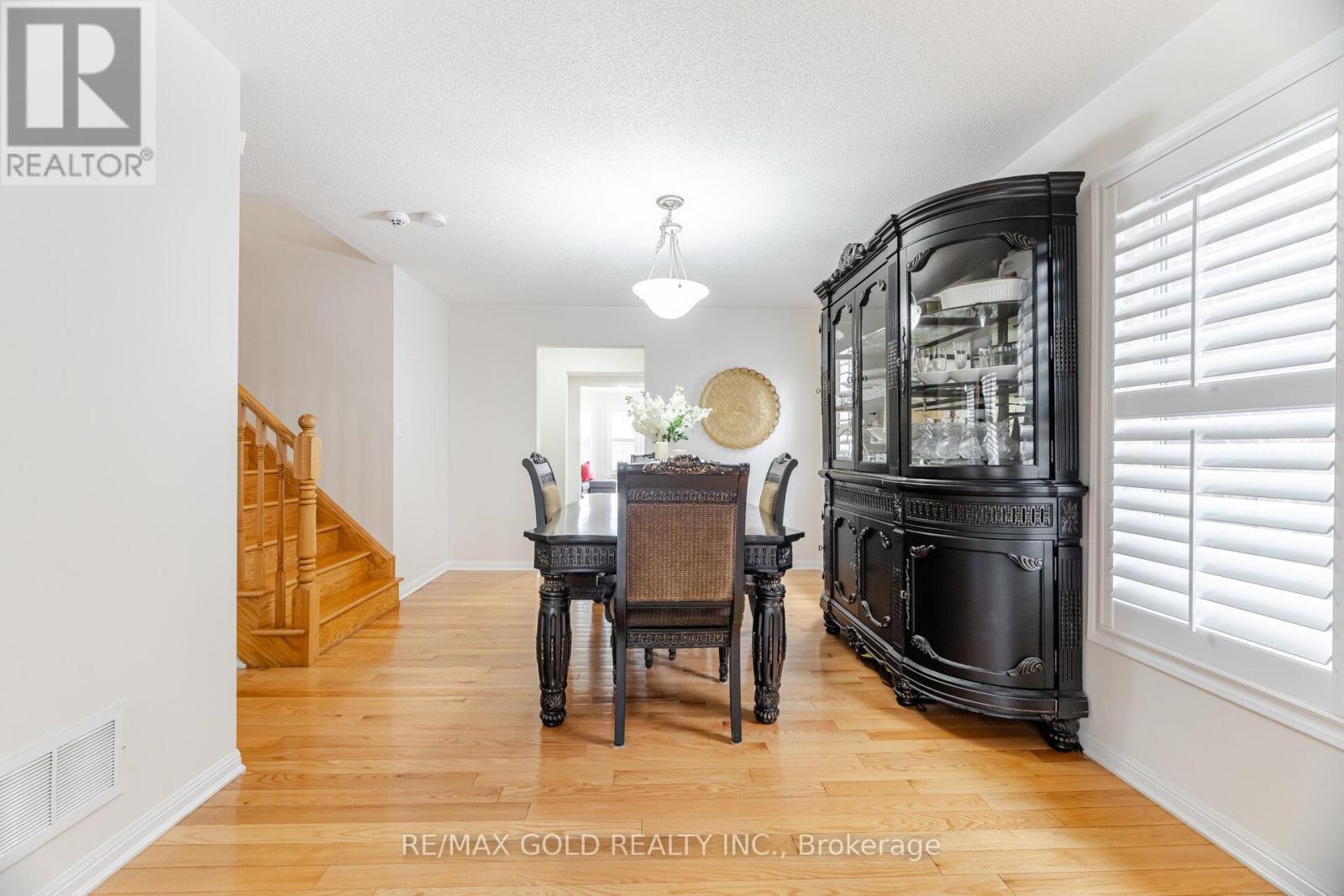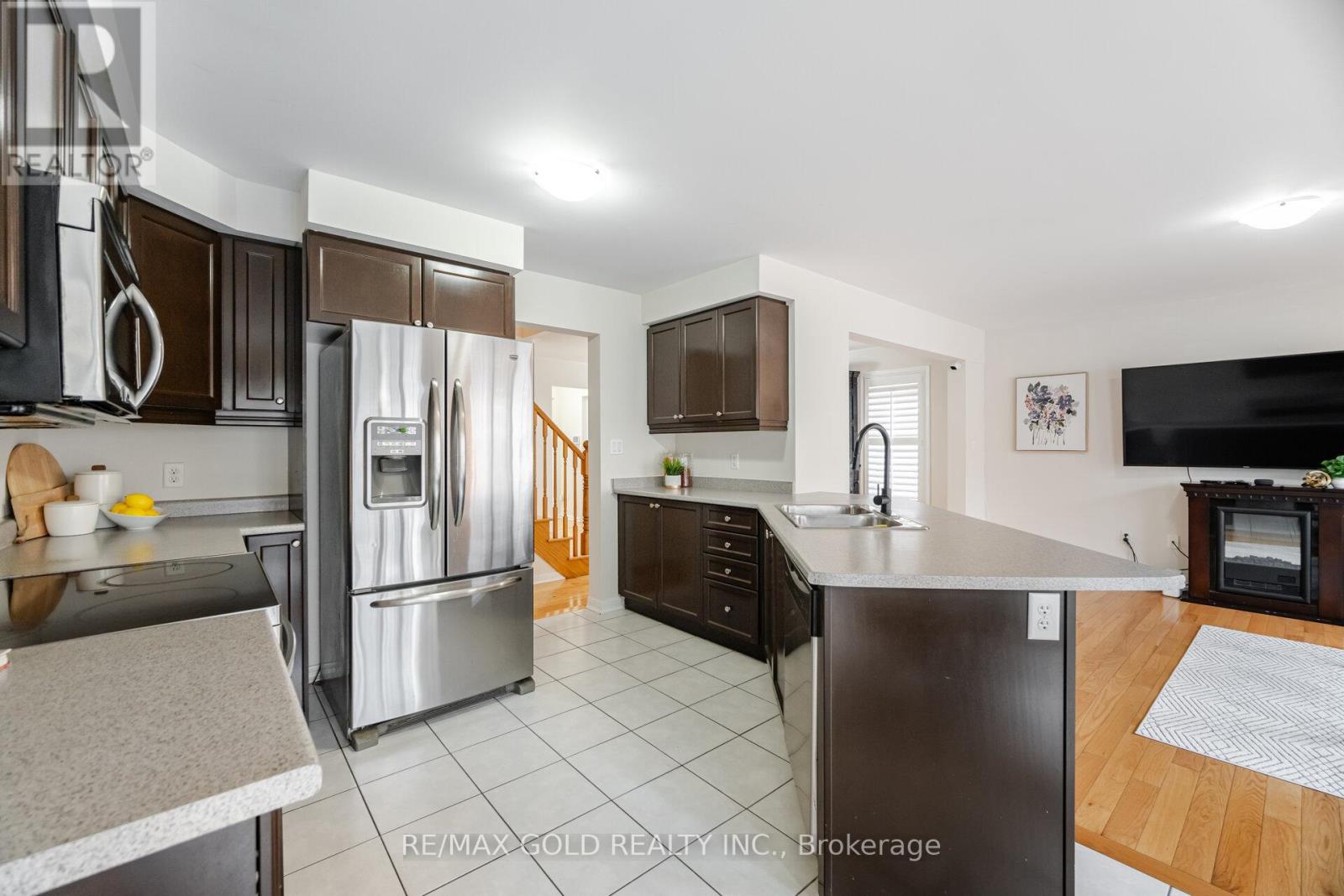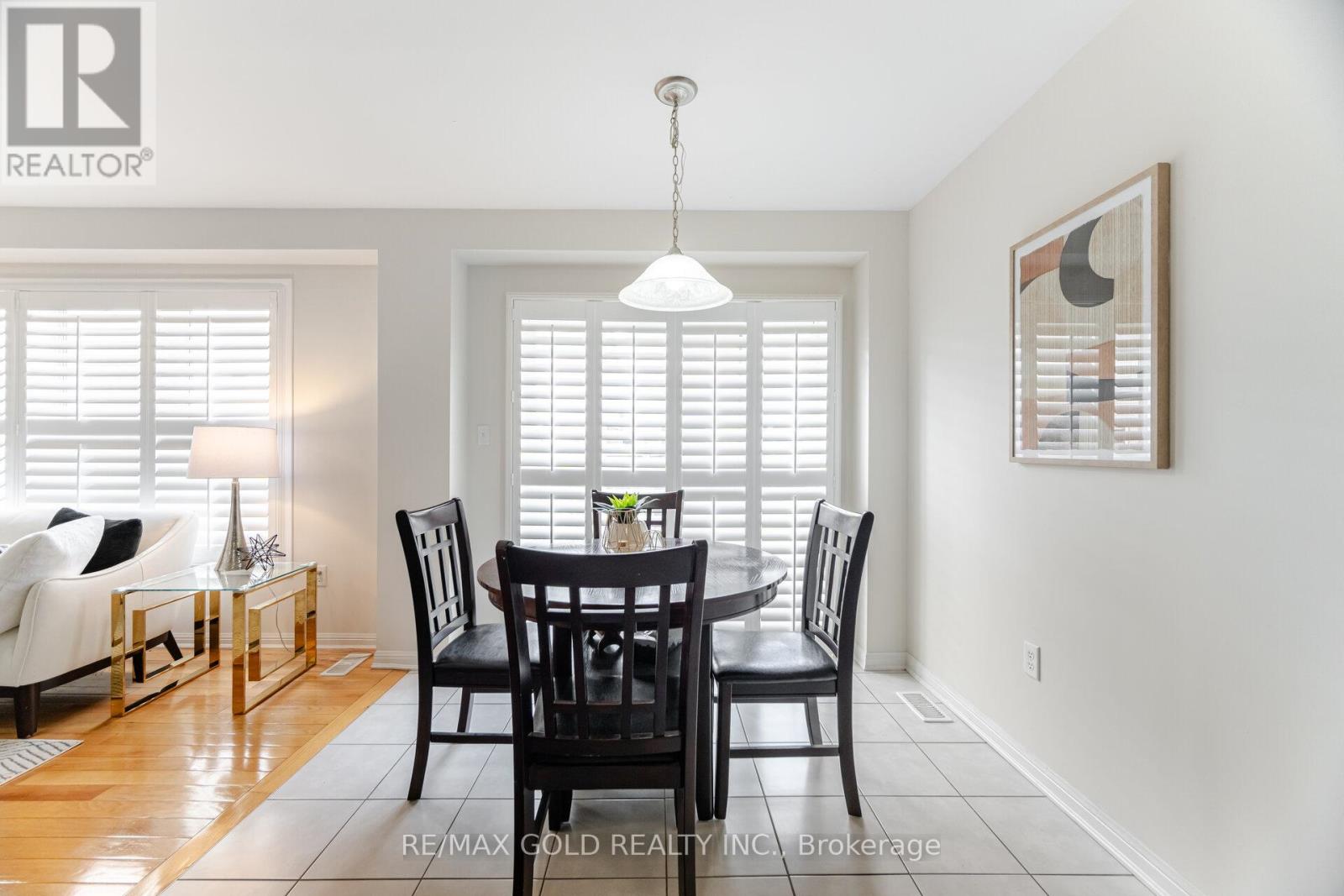103 Commuter Drive Brampton, Ontario L7A 0P7
$1,249,000
Gorgeous 4+2 Bedroom, 3+1 Washroom Home Situated On A Large Premium Pie-Shaped Lot in The Mount Pleasant Neighbourhood.! This Beautifully Maintained Property Features A Finished Basement With 2 Bedrooms, a Full Washroom, a Separate Side-Door Entrance, And a Separate Laundry, Perfect For Extended Family Or Rental Income. Located at 103 Commuter Drive, This Is A True commuter's Dream, Just Steps From Mount Pleasant GO Station, Schools, Library, Community Centre, And All Major Amenities. Enjoy Hardwood Flooring On The Main Floor, 9 Ft Ceilings, And A Spacious, Upgraded Kitchen, And Stainless Steel Appliances. The Primary Bedroom Boasts A Large Walk-In Closet, A Well-Appointed Ensuite With Jacuzzi Tub, And Ample Natural Light. Additional Bedrooms Are Generously Sized And Ideal For Growing Families. Convenient Second-Floor Laundry, Plus Another Laundry Area In The Basement. Close To Cassie Campbell Community Centre, Lionhead Golf & Country Club, Parks, Transit, Shopping, And More. Move-In Ready With Space, Style, And Income Potential This Home Has It All! (id:35762)
Open House
This property has open houses!
2:00 pm
Ends at:4:00 pm
Property Details
| MLS® Number | W12075252 |
| Property Type | Single Family |
| Community Name | Northwest Brampton |
| AmenitiesNearBy | Place Of Worship, Park, Schools, Public Transit |
| CommunityFeatures | Community Centre |
| Features | Flat Site, Dry, In-law Suite |
| ParkingSpaceTotal | 2 |
| ViewType | City View |
Building
| BathroomTotal | 4 |
| BedroomsAboveGround | 4 |
| BedroomsBelowGround | 2 |
| BedroomsTotal | 6 |
| Age | 6 To 15 Years |
| Appliances | Water Heater, Garage Door Opener Remote(s), Dishwasher, Dryer, Microwave, Stove, Washer, Window Coverings, Refrigerator |
| BasementFeatures | Apartment In Basement, Separate Entrance |
| BasementType | N/a |
| ConstructionStyleAttachment | Detached |
| CoolingType | Central Air Conditioning |
| ExteriorFinish | Brick |
| FireProtection | Smoke Detectors, Security System |
| FireplacePresent | Yes |
| FireplaceTotal | 1 |
| FlooringType | Hardwood, Vinyl, Ceramic, Carpeted |
| FoundationType | Brick |
| HalfBathTotal | 1 |
| HeatingFuel | Natural Gas |
| HeatingType | Forced Air |
| StoriesTotal | 2 |
| SizeInterior | 2000 - 2500 Sqft |
| Type | House |
| UtilityWater | Municipal Water |
Parking
| Attached Garage | |
| Garage |
Land
| Acreage | No |
| LandAmenities | Place Of Worship, Park, Schools, Public Transit |
| Sewer | Sanitary Sewer |
| SizeDepth | 95 Ft ,4 In |
| SizeFrontage | 39 Ft ,6 In |
| SizeIrregular | 39.5 X 95.4 Ft |
| SizeTotalText | 39.5 X 95.4 Ft |
Rooms
| Level | Type | Length | Width | Dimensions |
|---|---|---|---|---|
| Second Level | Primary Bedroom | 4.27 m | 4.14 m | 4.27 m x 4.14 m |
| Second Level | Bedroom 2 | 3.1 m | 3.35 m | 3.1 m x 3.35 m |
| Second Level | Bedroom 3 | 2.79 m | 3.56 m | 2.79 m x 3.56 m |
| Second Level | Bedroom 4 | 3.4 m | 3.2 m | 3.4 m x 3.2 m |
| Basement | Living Room | Measurements not available | ||
| Basement | Bedroom | Measurements not available | ||
| Basement | Bedroom 2 | Measurements not available | ||
| Basement | Kitchen | Measurements not available | ||
| Main Level | Living Room | 4.22 m | 2.79 m | 4.22 m x 2.79 m |
| Main Level | Dining Room | 3.05 m | 4.27 m | 3.05 m x 4.27 m |
| Main Level | Family Room | 4.27 m | 4.27 m | 4.27 m x 4.27 m |
| Main Level | Kitchen | 3.56 m | 2.74 m | 3.56 m x 2.74 m |
| Main Level | Eating Area | 2.49 m | 2.74 m | 2.49 m x 2.74 m |
Interested?
Contact us for more information
Thaamesh Singh
Broker
2720 North Park Drive #201
Brampton, Ontario L6S 0E9




















































